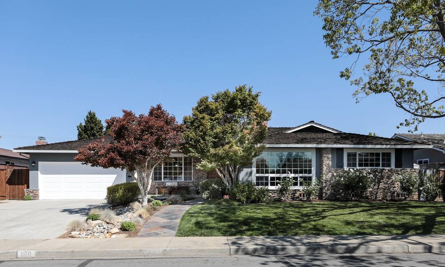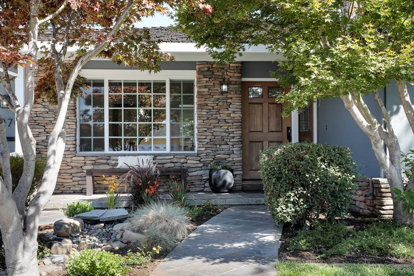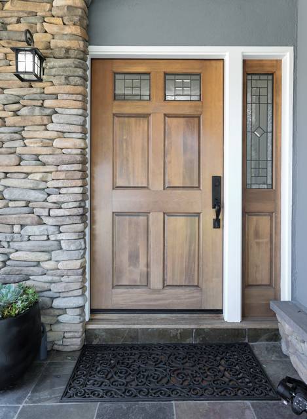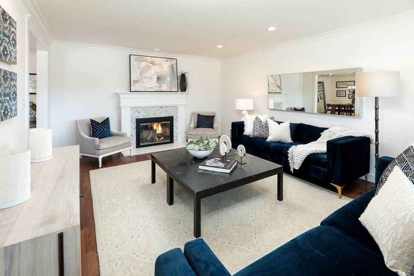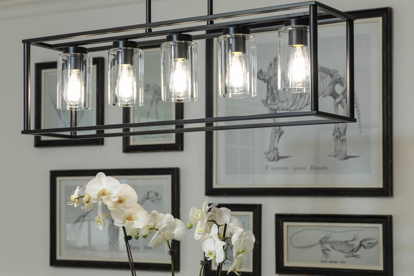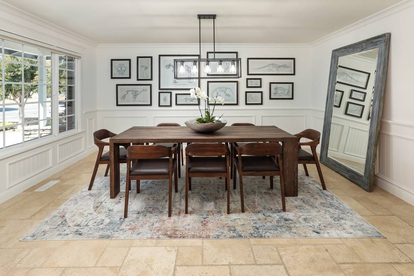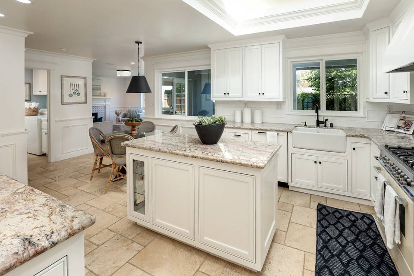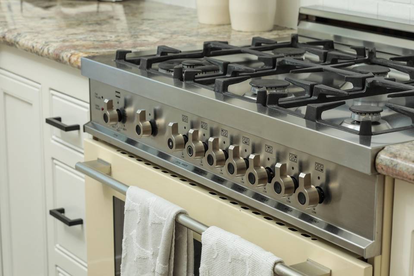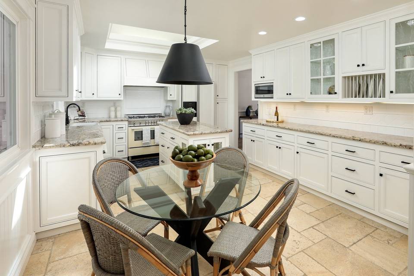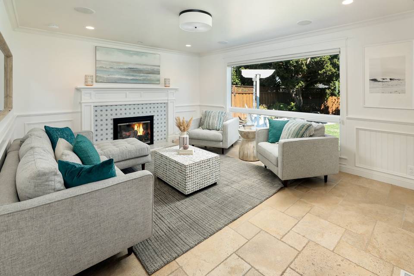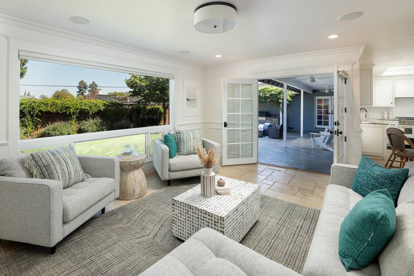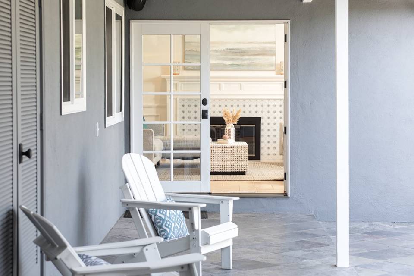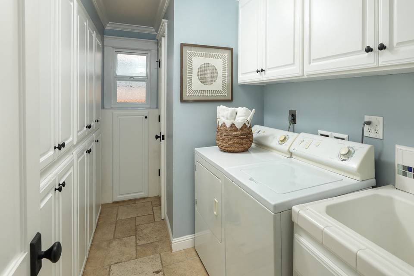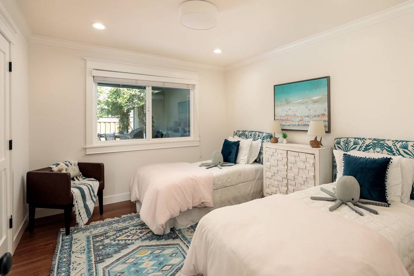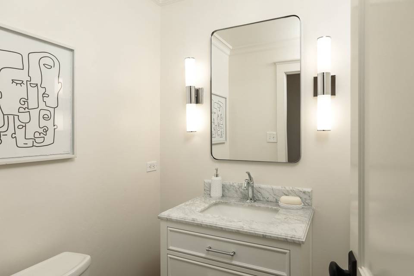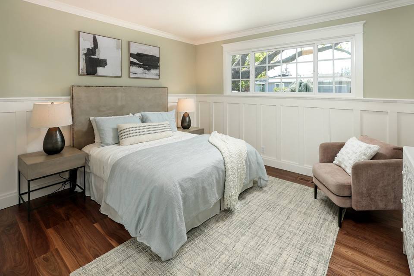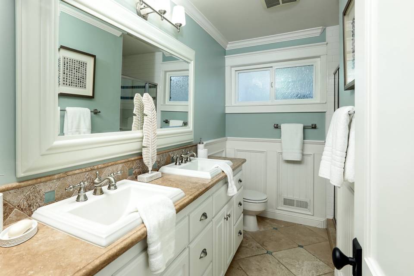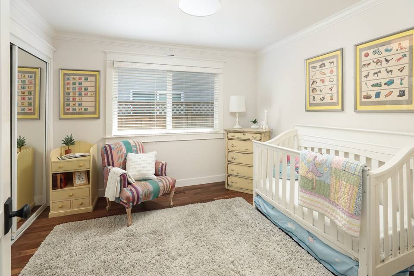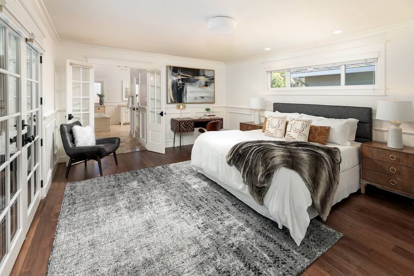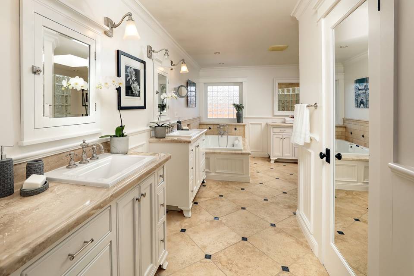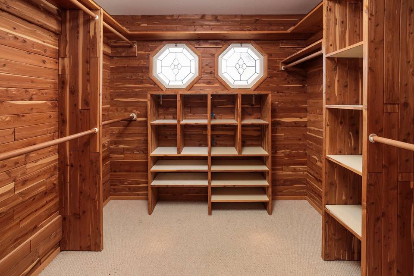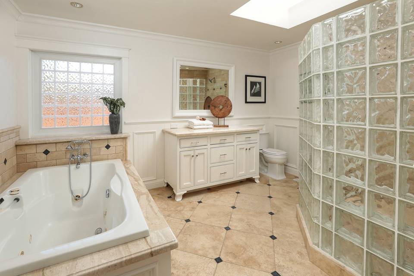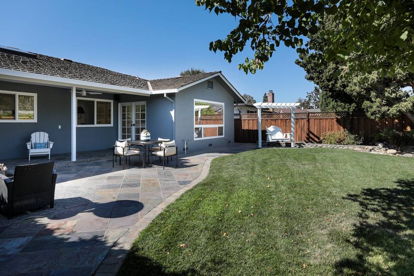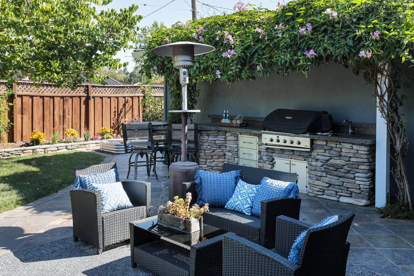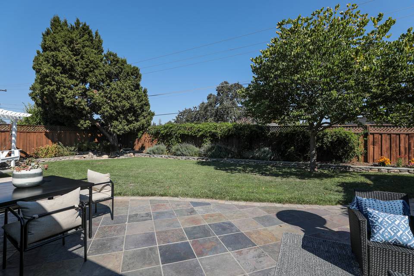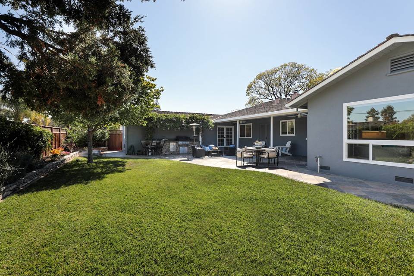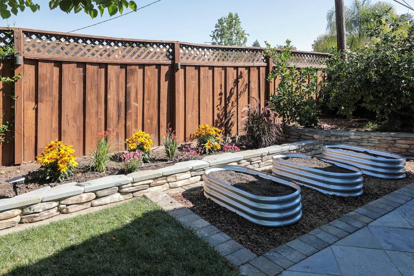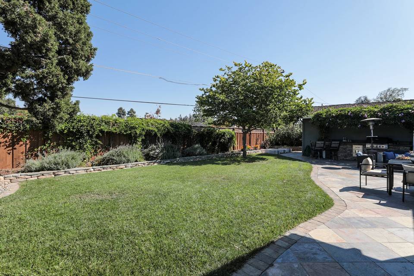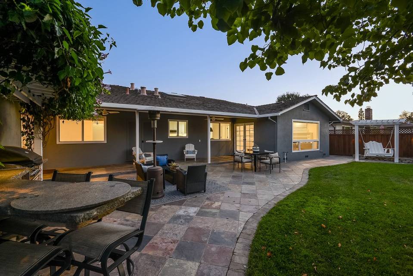

970 Gest Drive
Mountain View, CA 94040
sold
Last Listed Price
$3,999,000
Property Type
Single-Family
Beds
4
Baths
4
Property Description
A thoughtfully renovated four-bedroom, two full and two half-bath 2,583-square-foot single-level Hayman Homes design in Mountain View’s coveted Gest Ranch, 970 Gest Drive offers spacious, sunlit living spaces, a lush private backyard and easy access to nearby parks, prime Los Altos schools and shopping.
Inside, find elegant yet approachable interiors in an inviting u-shaped floor plan crafted for optimal indoor-outdoor living. The living room is complete with a fireplace and leads to a dining room with a large window overlooking the manicured front lawn. The sunny nearby chef’s kitchen boasts a large skylight, stone-topped counters, a professional gas range and hood, custom cabinetry, storage and a breakfast area—the perfect place to enjoy morning coffee.
The bright kitchen opens to a windowed family room anchored by a designer tiled fireplace. From here, French doors lead to the park-like backyard, which features a generous covered patio and built-in barbecue—ideal for all-season al fresco dining. Just beyond is a grassy lawn, planter boxes prepped for fresh vegetables and a mature Meyer lemon tree.
The home’s bedrooms are complete with walk-in closets and wainscotting, while the primary suite presents private access to the backyard patio via French doors, as well as a spa-like bath with dual vanities, heated floors, shower, soaking tub and a cedar-lined closet.
Additional features include a finished two-car garage with smart garage door, wall of cabinet storage and access to a large attic space. The home has also been equipped with CAT6 ethernet to create a reliable work-from-home environment.
970 Gest Drive is also just blocks from Springer Elementary School, Blossom Valley Shopping Center, Blach Junior High, Cuesta Park, St. Francis High School and many more local conveniences.
Inside, find elegant yet approachable interiors in an inviting u-shaped floor plan crafted for optimal indoor-outdoor living. The living room is complete with a fireplace and leads to a dining room with a large window overlooking the manicured front lawn. The sunny nearby chef’s kitchen boasts a large skylight, stone-topped counters, a professional gas range and hood, custom cabinetry, storage and a breakfast area—the perfect place to enjoy morning coffee.
The bright kitchen opens to a windowed family room anchored by a designer tiled fireplace. From here, French doors lead to the park-like backyard, which features a generous covered patio and built-in barbecue—ideal for all-season al fresco dining. Just beyond is a grassy lawn, planter boxes prepped for fresh vegetables and a mature Meyer lemon tree.
The home’s bedrooms are complete with walk-in closets and wainscotting, while the primary suite presents private access to the backyard patio via French doors, as well as a spa-like bath with dual vanities, heated floors, shower, soaking tub and a cedar-lined closet.
Additional features include a finished two-car garage with smart garage door, wall of cabinet storage and access to a large attic space. The home has also been equipped with CAT6 ethernet to create a reliable work-from-home environment.
970 Gest Drive is also just blocks from Springer Elementary School, Blossom Valley Shopping Center, Blach Junior High, Cuesta Park, St. Francis High School and many more local conveniences.
Agent Information
Property Specifics
Property Type:
Single-Family
Estimated Sq. Foot:
2,583
Lot Size:
8,978 sq. ft.
Price per Sq. Foot:
$1,548
Building Stories:
1
MLS ID:
a0U4U00000DjocvUAB
Amenities
parking attached
Location & Transportation
Other Property Information
Summary
General Information
- Year Built: 1963
Parking
- Total Parking Spaces: 2
- Parking Features: Parking Attached
- Attached Garage: Yes
Interior and Exterior Features
Interior Features
- Living Area: 2,583 sq. ft.
- Total Bedrooms: 4
- Full Bathrooms: 4
- Total Fireplaces: 2
Structure
- Building Features:
- Stories: 1
Property Information
Lot Information
- Lot Size: 8,978 sq. ft.
Utilities
- Cooling: Yes
- Heating: Yes
Estimated Monthly Payments
Monthly Total
$19,181
Monthly Taxes
N/A
Interest
6.00%
Down Payment
20.00%
Mortgage Calculator
Monthly Mortgage Cost
$19,181
Monthly Charges
$0
Total Monthly Payment
$19,181
Calculation based on:
Price:
$3,999,000
Charges:
$0
* Additional charges may apply
Similar Listings
All information is deemed reliable but not guaranteed. Copyright 2024 The Agency. All rights reserved.
Last checked: May 5, 2024, 9:16 PM UTC
