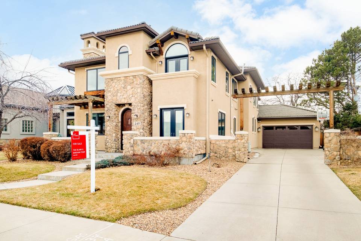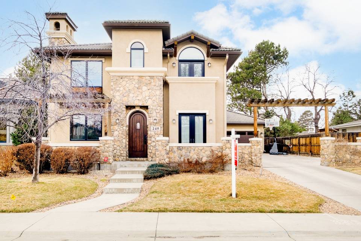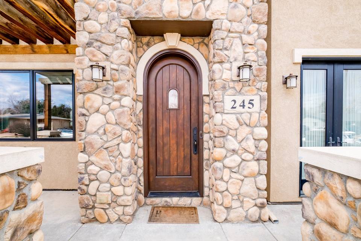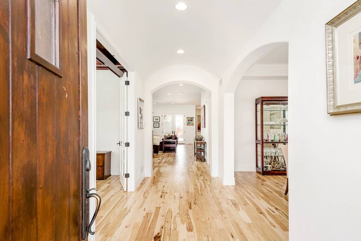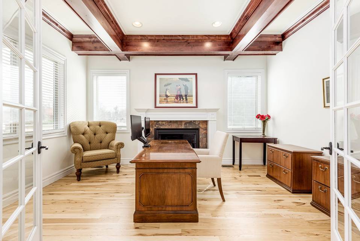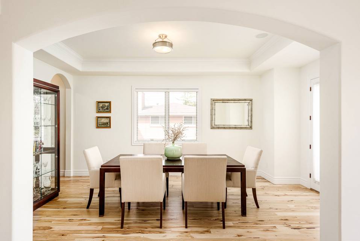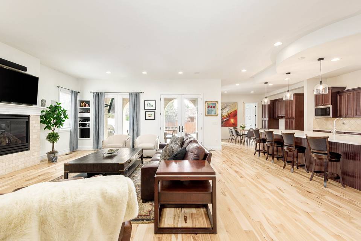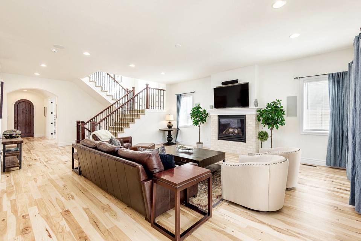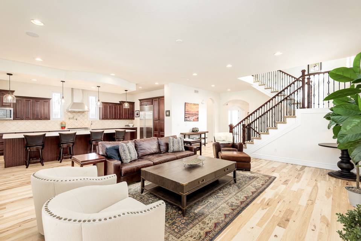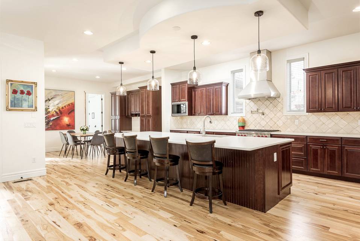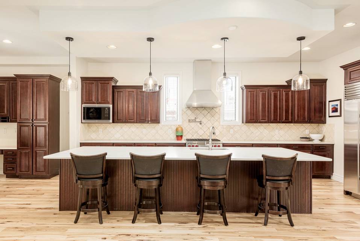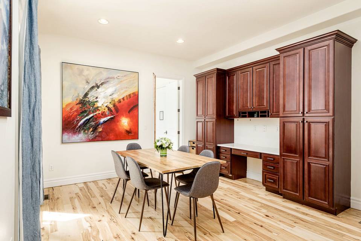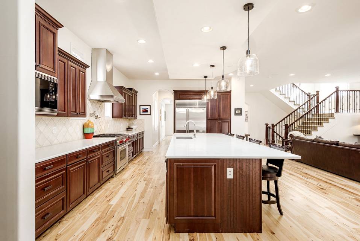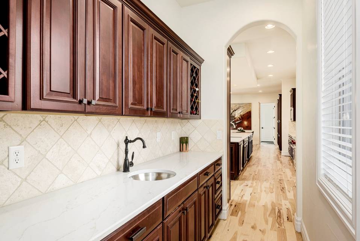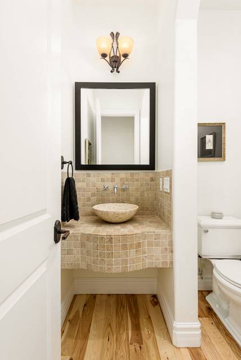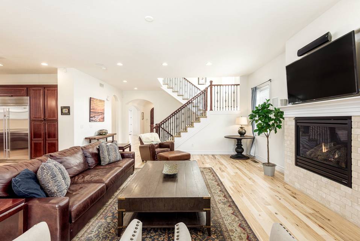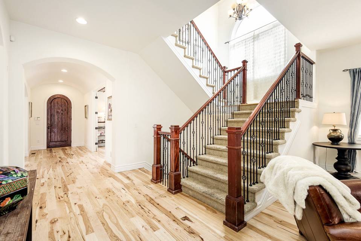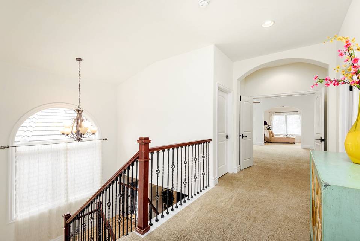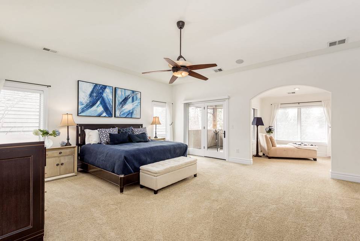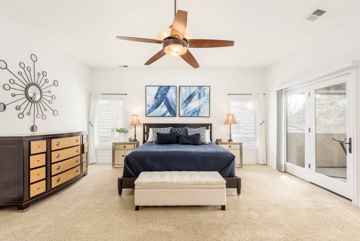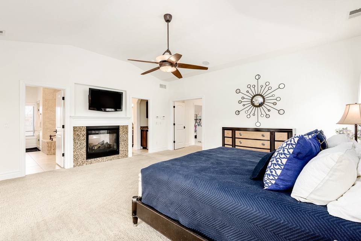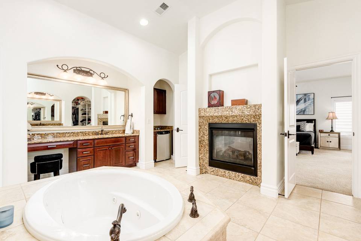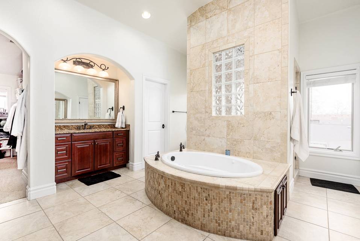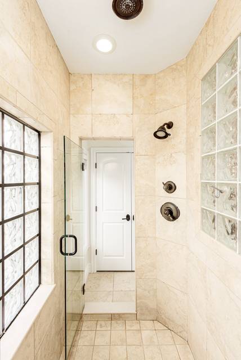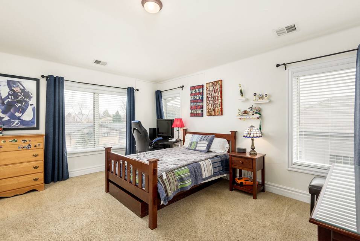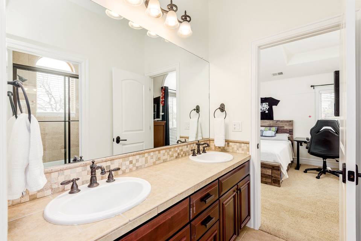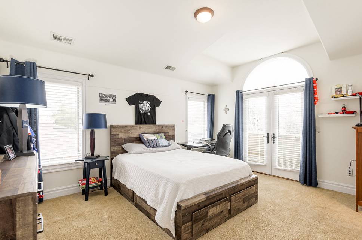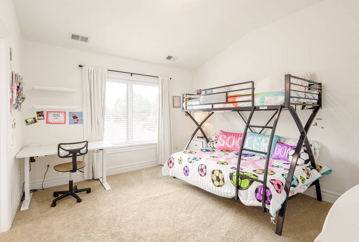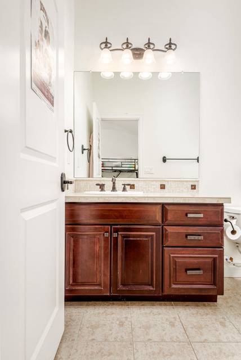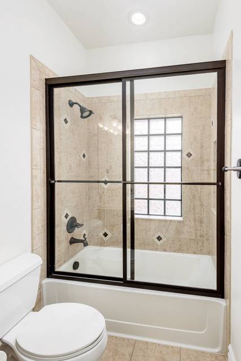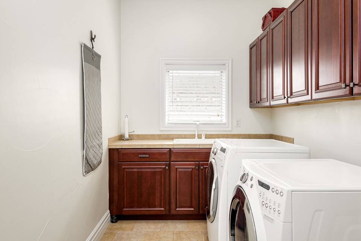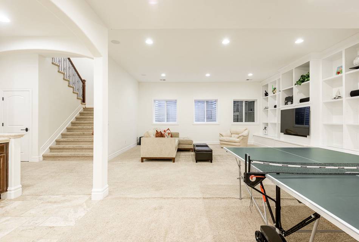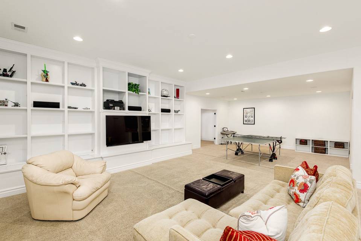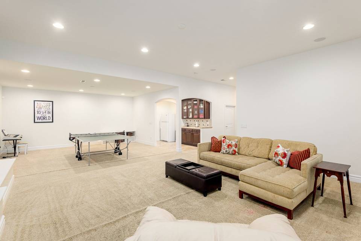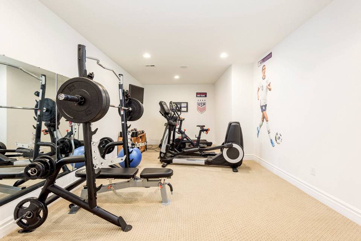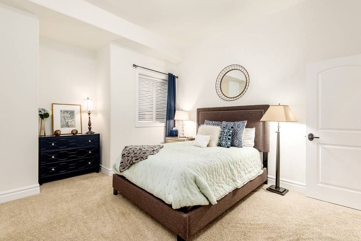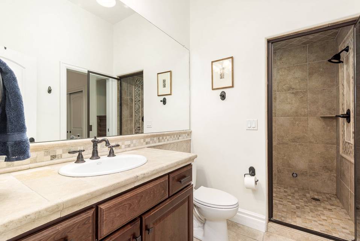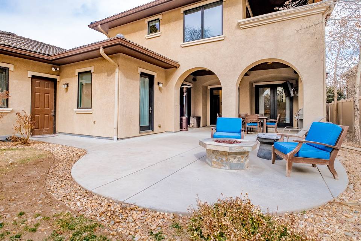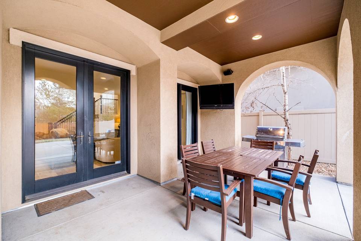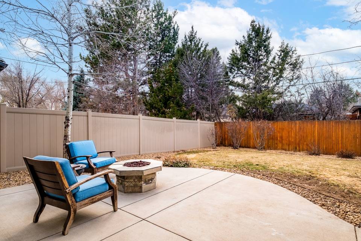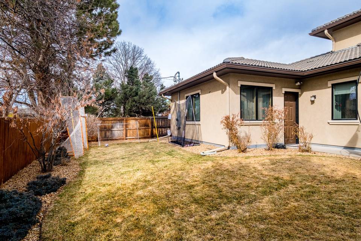

245 S Krameria Street
Crestmoor, Denver, CO 80224
sold
Sold Price
$2,245,000
Property Type
Single-Family
Beds
5
Baths
5
Property Description
This stunning custom home, in one of the most sought-after neighborhoods in Denver, offers a rare opportunity to reside within just a ½ block of Crestmoor Park. The thoughtfully designed floorplan spans over 6000-total square feet with features that include a chef caliber kitchen with Wolf, Sub Zero and Asko appliances, dual dishwashers, pot-filler, butler’s pantry, quartz countertops, custom cabinetry, and a huge center island with bar-top seating. The main floor features brand-new refinished hardwoods throughout, a formal dining room, home office with gas fireplace and coffered ceilings, and a spacious family room that opens out to the covered back patio and fire-pit. Upstairs there are four bedrooms, three baths, and a conveniently located laundry room. The primary suite is spacious and includes a western facing covered terrace, sitting area, and 5-piece bath with double-sided gas fireplace, beverage center, grand walk-in closet, and a dual-entry spa-like shower. The lower level is wide open with 10ft ceilings and a rec-room and wet-bar that is perfect for watching the big game! There is also an additional work-out room, guest bedroom with en-suite bath, and large storage area in the lower level. One of the most incredible amenities of this property is the attached 4-car garage – a rarity among city properties. All of this in one of the largest floorplans in Crestmoor to be offered in recent memory.
Agent Information
Property Specifics
Property Type:
Single-Family
Estimated Sq. Foot:
6,015
Lot Size:
8,610 sq. ft.
Price per Sq. Foot:
$373
Building Stories:
2
MLS ID:
a0U4U00000DQcrgUAD
Amenities
parking
fireplace
natural gas
central
forced air
parking tandem
fireplace gas
fireplace great room
fireplace master bedroom
fireplace patio
Location & Transportation
Other Property Information
Summary
General Information
- Year Built: 2007
- Architectural Style: Other
Parking
- Total Parking Spaces: 4
- Parking Features: Parking Garage, Parking Tandem
Interior and Exterior Features
Interior Features
- Living Area: 6,015 sq. ft.
- Total Bedrooms: 5
- Full Bathrooms: 5
- Fireplace: Fireplace Gas, Fireplace Great Room, Fireplace Master Bedroom, Fireplace Patio
- Total Fireplaces: 4
Structure
- Building Features: Custom Home, Desirable Neighborhood, Covered Terrace, Spa-Like Shower, Spacious Primary
- Stories: 2
Property Information
Lot Information
- Lot Size: 8,610 sq. ft.
Utilities
- Cooling: Central
- Heating: Forced Air, Natural Gas
Estimated Monthly Payments
Monthly Total
$10,768
Monthly Taxes
N/A
Interest
6.00%
Down Payment
20.00%
Mortgage Calculator
Monthly Mortgage Cost
$10,768
Monthly Charges
$0
Total Monthly Payment
$10,768
Calculation based on:
Price:
$2,245,000
Charges:
$0
* Additional charges may apply
Similar Listings
All information is deemed reliable but not guaranteed. Copyright 2024 The Agency. All rights reserved.
Last checked: Apr 26, 2024, 2:23 AM UTC
