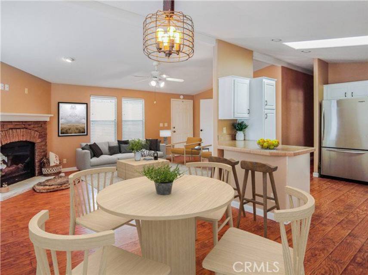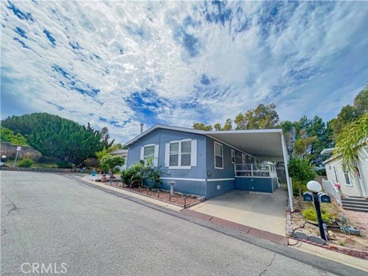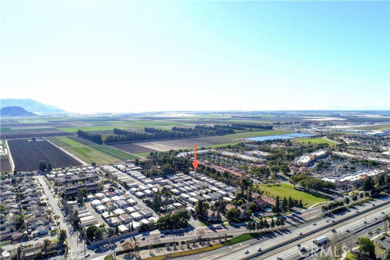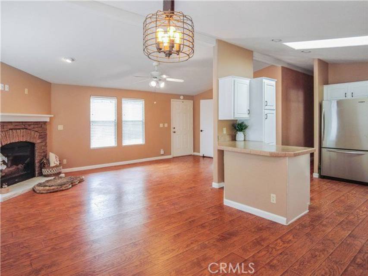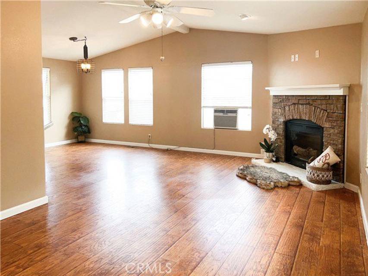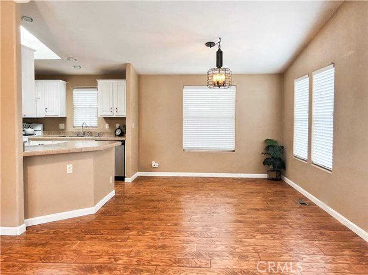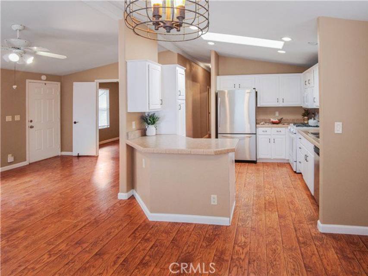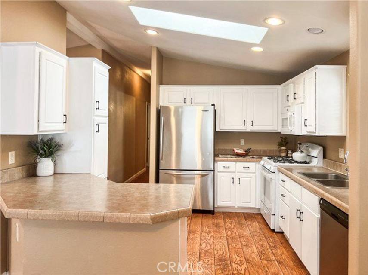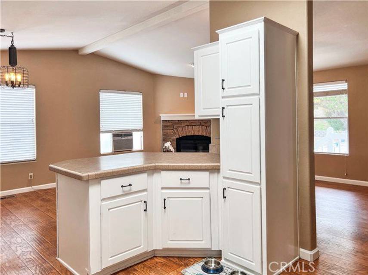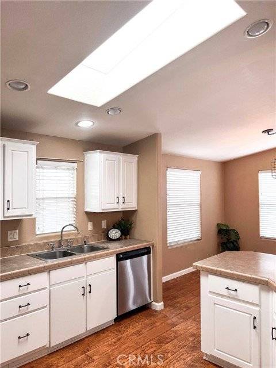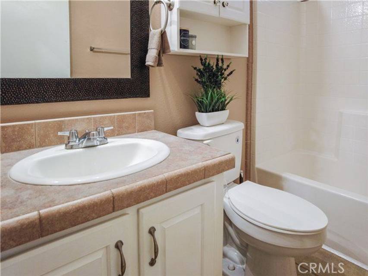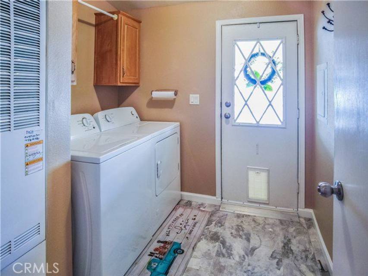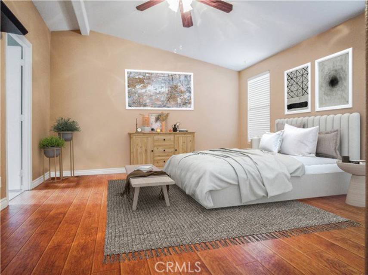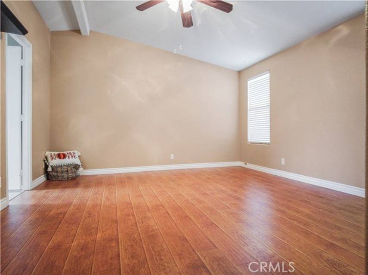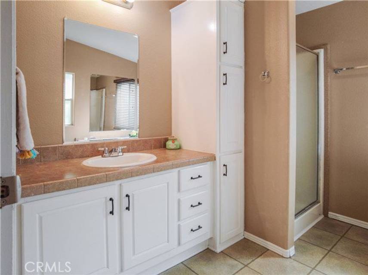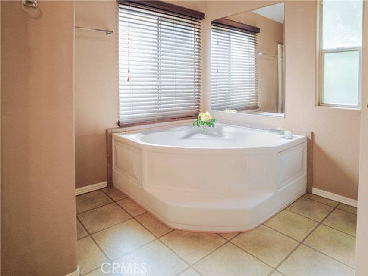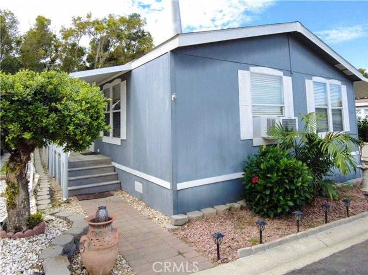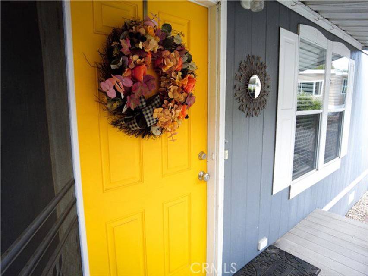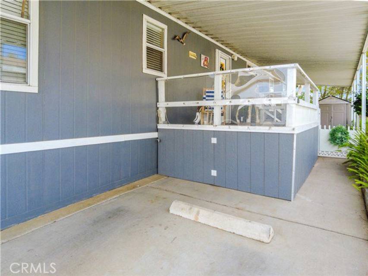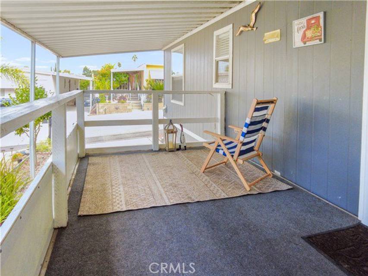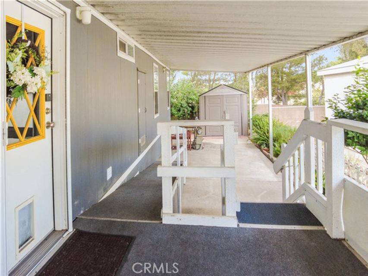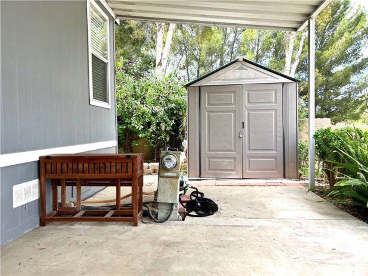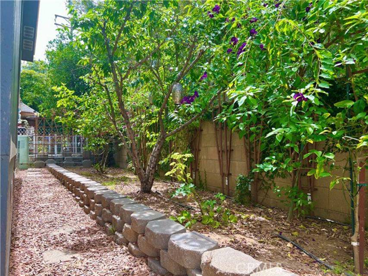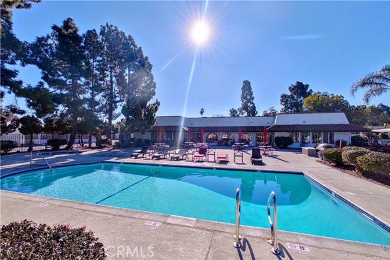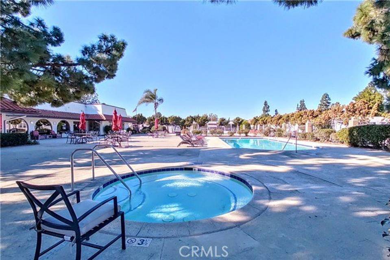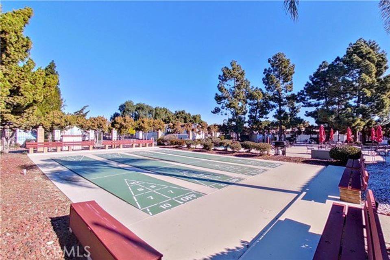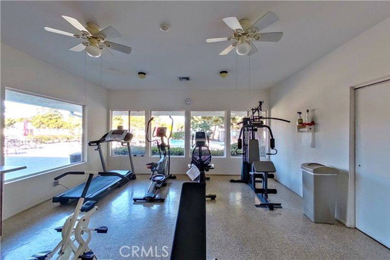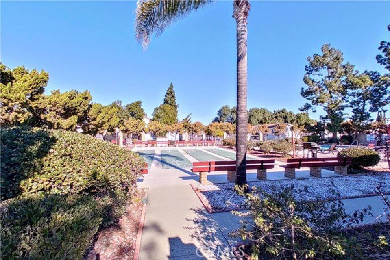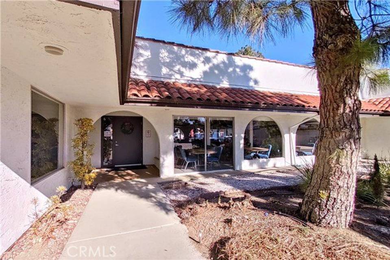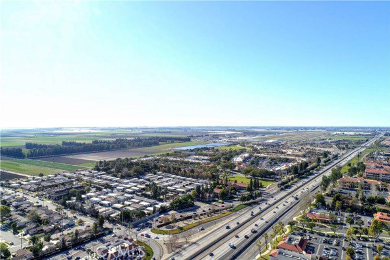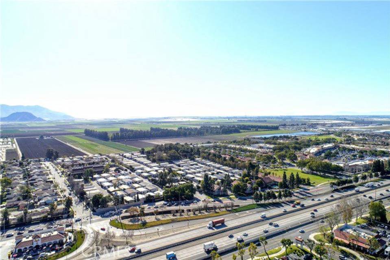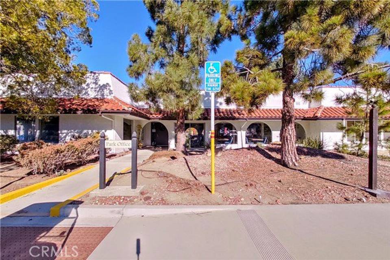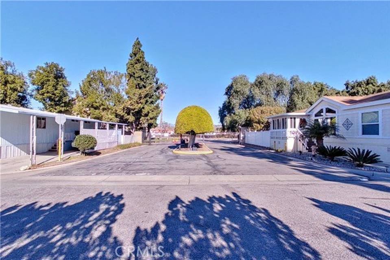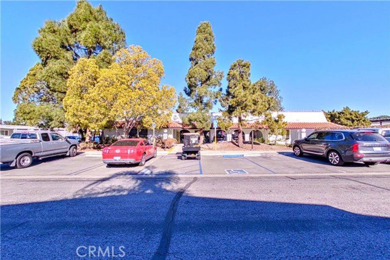

1150 Ventura Boulevard #119
Camarillo, CA 93010Sale Price
$198,000
Property Type
Other
Beds
3
Baths
2
Property Description
Motivated Seller! Welcome to your ideal retreat in this vibrant 55+ community! This beautiful manufactured home offers a harmonious blend of comfort, convenience, and community living. As you enter this charming Cavco home built in 2005, you're greeted by an open floor-plan, vaulted ceilings, and a cozy stacked stone gas fireplace. The lovely gourmet kitchen, complete with a breakfast bar and modern appliances, creates a bright and inviting atmosphere bathed in natural light. With three large bedrooms and two spacious bathrooms, including a separate spa tub and shower in the primary bathroom, you'll have plenty of space to unwind and rejuvenate. Convert one of the bedrooms into an office space for added versatility. The interior boasts practical upgrades, including solid surface flooring throughout, updated copper plumbing, a newer water heater, and central heating for year-round comfort. For added convenience, there's a dedicated laundry room with a washer and dryer. Moving to the exterior, you'll find a gardener's paradise. The meticulously maintained planter areas feature perennial plants, a haven for those with a green thumb. You'll also have the pleasure of tending to your very own guava, peach, and lemon trees, thriving thanks to a convenient drip irrigation system installe
Agent Information

Director, Estates Division
(818) 850-1458
gina.michelle@theagencyre.com
License: California DRE #01503003
The Agency

Estates Agent
(818) 274-9184
raul.canada@theagencyre.com
License: California DRE #02165110
The Agency
Property Specifics
Property Type:
Other
Estimated Sq. Foot:
1,344
Lot Size:
N/A
Price per Sq. Foot:
$147
Building Units:
N/A
Building Stories:
N/A
Pet Policy:
Pets Allowed
MLS ID:
CRSR24056192
Source Status:
Active
Also Listed By:
California Regional MLS: SR24056192
Building Amenities
Vinyl Siding
Additional Storage
Pool
Clubhouse
Gated Community
Street Level
Sprinkler System
Vinyl Siding
Near Park
Yard
Corner Lot
Awning(S)
Controlled Access
Landscaped
Rectangular Lot
Rain Gutters
Shed(S)
Copper Plumbing
Close To Clubhouse
Rocks
Sprinklers None
Rec Multipurpose Rm
Unit Amenities
Tile Counters
Family Room
Office
Forced Air
Natural Gas
Parking Tandem
Floor Laminate
Floor Vinyl
Dryer
Gas Dryer Hookup
Washer
Pool Community
Dishwasher
Gas Range
Microwave
Refrigerator
Gas Water Heater
Parking
Views & Exposures
View Trees/Woods
Location & Transportation
Other Property Information
Summary
General Information
- Pets Allowed: Yes
School
- High School District: Out of Area
Parking
- Total Parking Spaces: 1
- Parking Features: Parking Tandem
HOA
- Association Name: 0
Interior and Exterior Features
Interior Features
- Interior Features: Tile Counters, Family Room, Office
- Living Area: 1,344
- Total Bedrooms: 3
- Total Bathrooms: 2
- Full Bathrooms: 2
- Flooring: Floor Laminate, Floor Vinyl
- Appliances: Dishwasher, Gas Range, Microwave, Free-Standing Range, Refrigerator, Gas Water Heater
- Laundry Features: Dryer, Gas Dryer Hookup, Washer
Exterior Features
- View: View Trees/Woods
Pool/Spa
- Pool Features: Pool Community
Structure
- Construction Materials: Vinyl Siding
Property Information
Lot Information
- Lots: 1
- Buildings: 1
Utilities
- Utilities: Other Water/Sewer, Sewer Connected, Cable Available, Cable Connected, Natural Gas Available, Natural Gas Connected
- Heating: Forced Air, Natural Gas
- Water Source: Water Source Public
- Sewer: Sewer Public Sewer
Community
- Senior Community: Yes
Estimated Monthly Payments
Monthly Total
$950
Monthly Taxes
N/A
Interest
6.00%
Down Payment
20.00%
Mortgage Calculator
Monthly Mortgage Cost
$950
Monthly Charges
$0
Total Monthly Payment
$950
Calculation based on:
Price:
$198,000
Charges:
$0
* Additional charges may apply
Similar Listings
Building Information
Building Name:
N/A
Property Type:
Single-Family
Building Type:
N/A
Pet Policy:
N/A
Units:
N/A
Stories:
N/A
Built In:
1975
Sale Listings:
8
Rental Listings:
0
Land Lease:
No
Other Sale Listings in Building

Listing information provided by the Bay East Association of REALTORS® MLS and the Contra Costa Association of REALTORS®. All information is deemed reliable but not guaranteed. Copyright 2024 Bay East Association of REALTORS® and Contra Costa Association of REALTORS®. All rights reserved.
Last checked: May 6, 2024, 6:24 AM UTC

