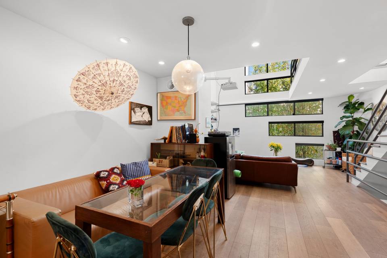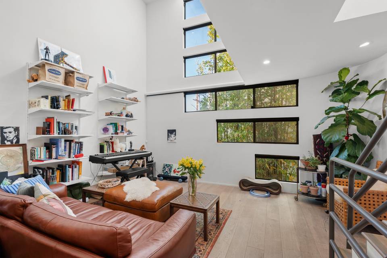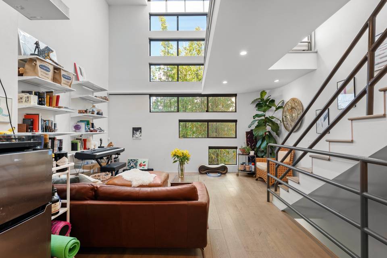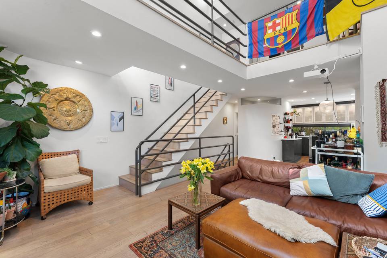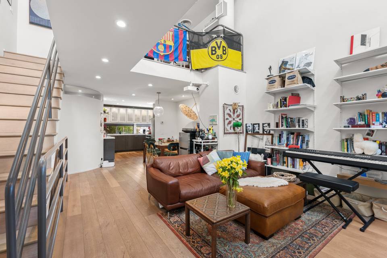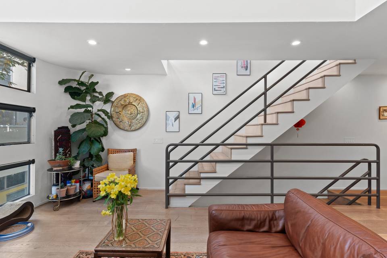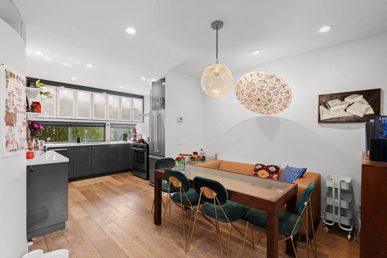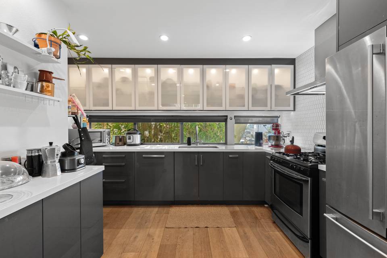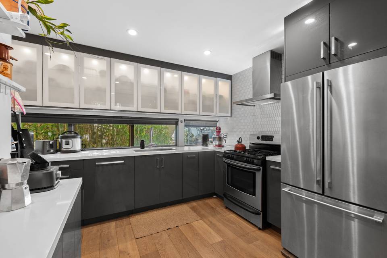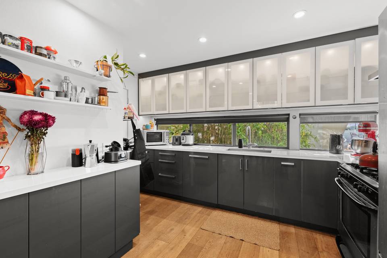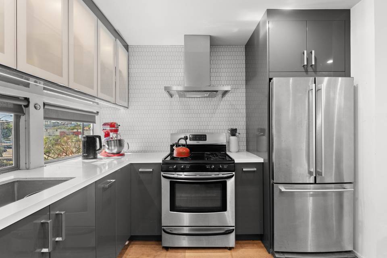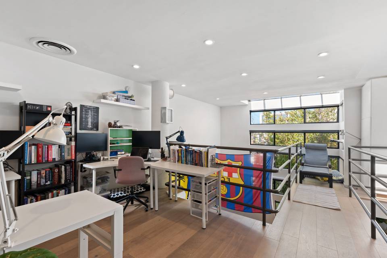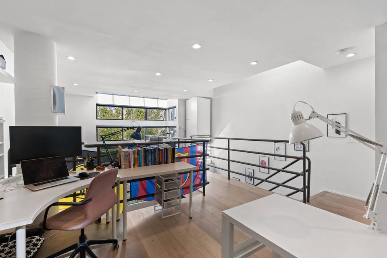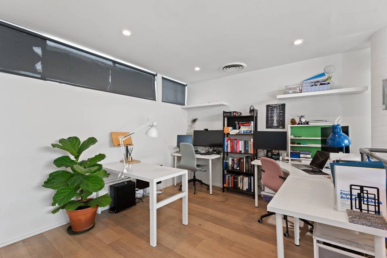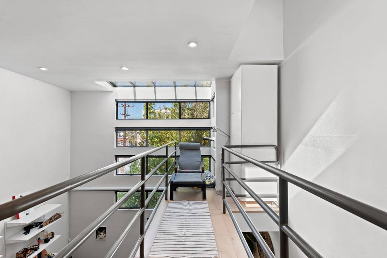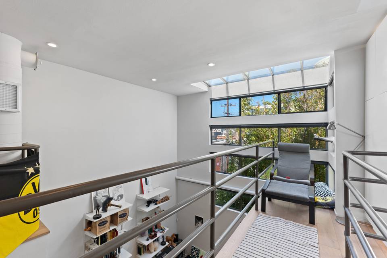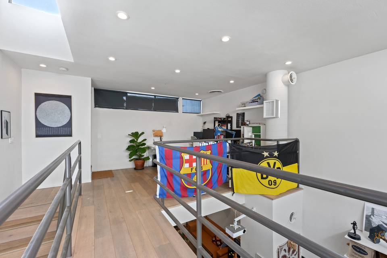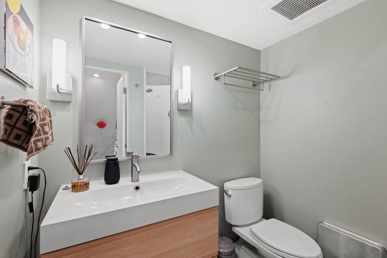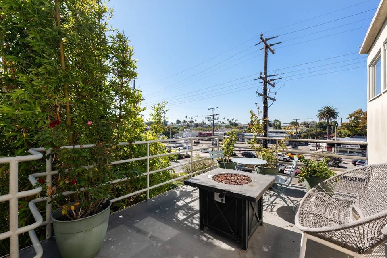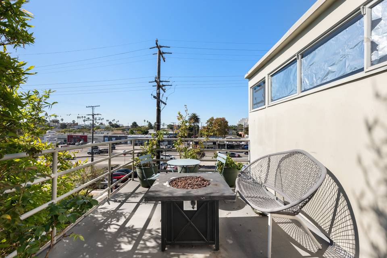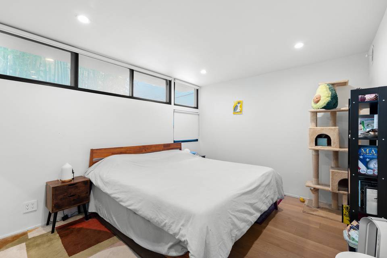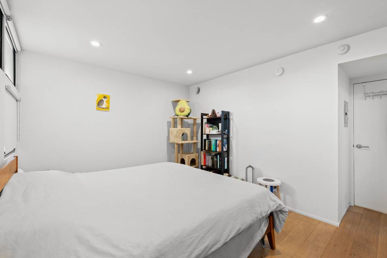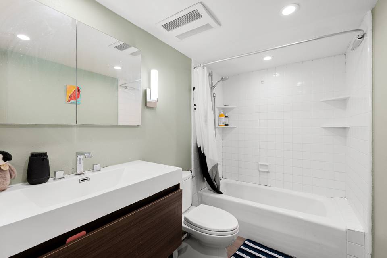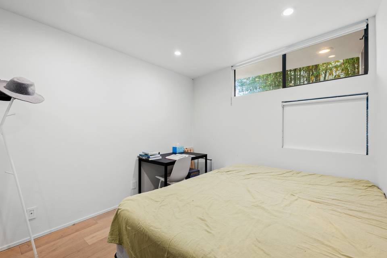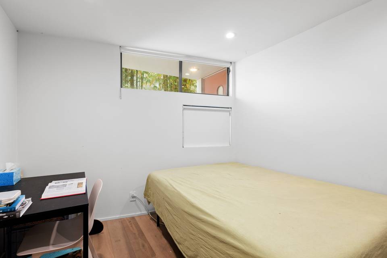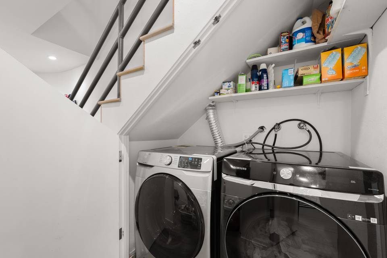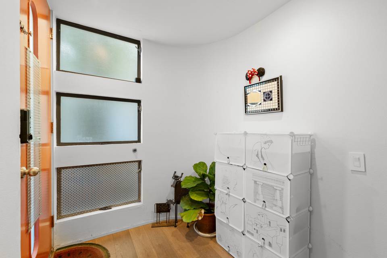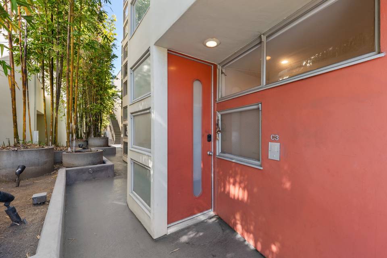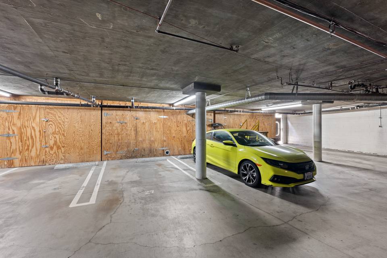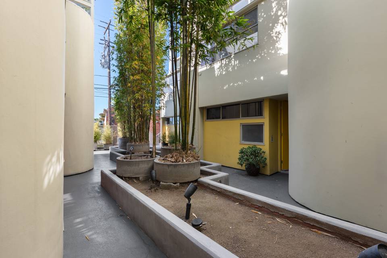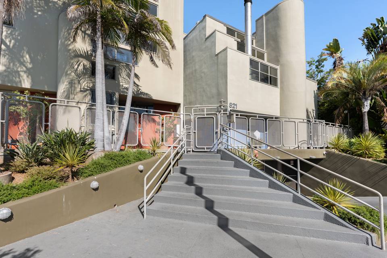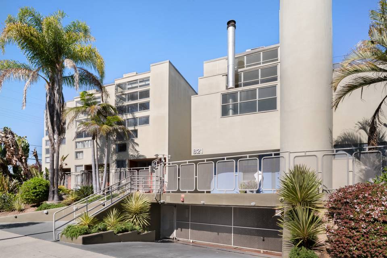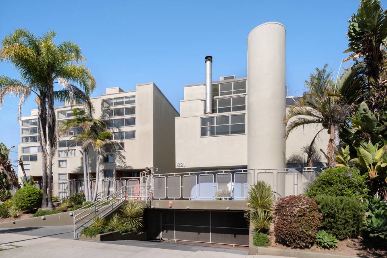

821 Bay Street #C3
Santa Monica, CA 90405Rental Price
$5,500
Property Type
Condo
Beds
2
Baths
2
Property Description
Introducing an architectural masterpiece in the heart of Santa Monica, designed by renowned architect Michael Folonis. This ultra-modern, tri-level townhome offers two bedrooms, two bathrooms, and a bonus loft, totaling 1,404 square feet of living space. Residence #C3 is a corner-end unit, flooding every level with natural light. Enter inside to a foyer, two spacious bedrooms, and a generous bathroom on the main level. The second level reveals an open-concept kitchen and living room recently upgraded to perfection. With high ceilings and an industrial-inspired staircase, this space is perfect for entertaining and creative endeavors. The third level is a versatile area that can serve as an office, gym, or additional bedroom. Finally, the rooftop deck is your private oasis for colorful sunsets and gatherings. Community amenities include two subterranean parking spots, gated access, security cameras, trash service, and earthquake insurance. Centrally located, you'll have easy access to the best of Santa Monica and LA, along with nearby freeway connections. Plus, it’s a stone's throw away from the beach! This home is ideal for those seeking the urban dream. Don't miss the opportunity to make it your own!
Agent Information


Property Specifics
Property Type:
Condo
Estimated Sq. Foot:
1,404
Lot Size:
0.41 ac.
Price per Sq. Foot:
$47
Building Units:
N/A
Building Stories:
3
Pet Policy:
N/A
MLS ID:
a0U4U00000EVXB1UAP-r
Source Status:
Active
Building Amenities
Natural Light
Architectural
Natural Light
Gated Community
Modern
Sprinkler System
Controlled Access
Architectural
Gated Parking
High Ceilings (9 Feet+)
Assoc Maintains Landscape
Bonus Loft
Corner End Unit
Walking Distance To The Beach
Unit Amenities
High Ceilings
Central
Parking Gated
Card/Code Access
Gated
Parking
Views & Exposures
City
Location & Transportation
Terms
Security Deposit: N/AMin Lease Term: N/AMax Lease Term: N/A
Other Property Information
Summary
General Information
- Year Built: 1981
- Architectural Style: Architectural
- Lease Term: Lease
Parking
- Total Parking Spaces: 2
- Parking Features: Parking Gated
Interior and Exterior Features
Interior Features
- Interior Features: high ceilings
- Living Area: 1,404 sq. ft.
- Total Bedrooms: 2
- Full Bathrooms: 2
Exterior Features
- Exterior Features: walking distance to the beach
- View: City
- Security Features: Card/Code Access, Gated
Structure
- Building Name: Metropolitan Property Management
- Building Features: natural light, bonus loft, walking distance to the beach, corner end unit
- Stories: 3
- Total Stories: 1
Property Information
Lot Information
- Lot Size: 0.41 ac.
Utilities
- Cooling: Central
- Heating: Central
Similar Listings
Building Information
Building Name:
Metropolitan Property Management
Property Type:
Condo
Building Type:
N/A
Pet Policy:
N/A
Units:
N/A
Stories:
3
Built In:
1981
Sale Listings:
0
Rental Listings:
1
Land Lease:
No
All information is deemed reliable but not guaranteed. Copyright 2024 The Agency. All rights reserved.
Last checked: Apr 29, 2024, 4:03 PM UTC
