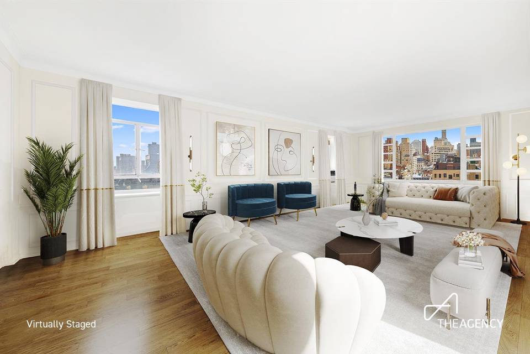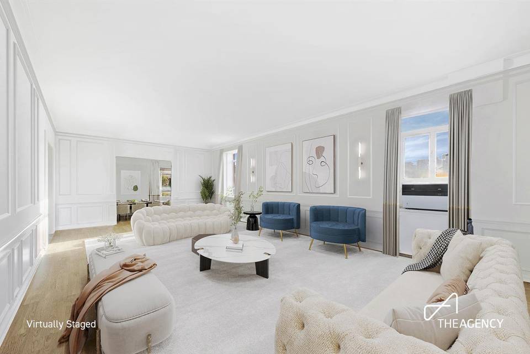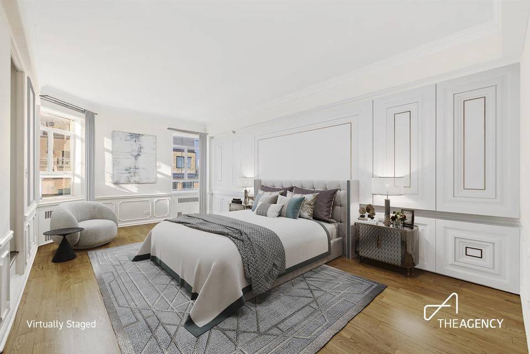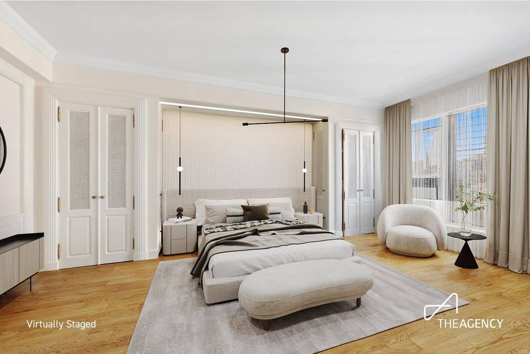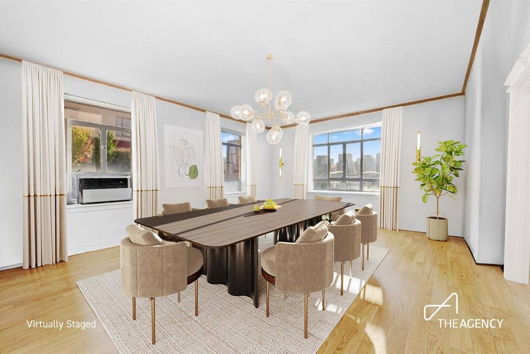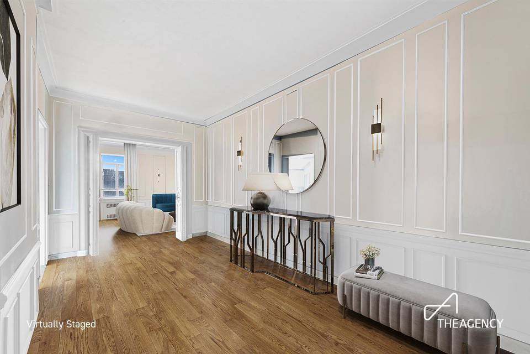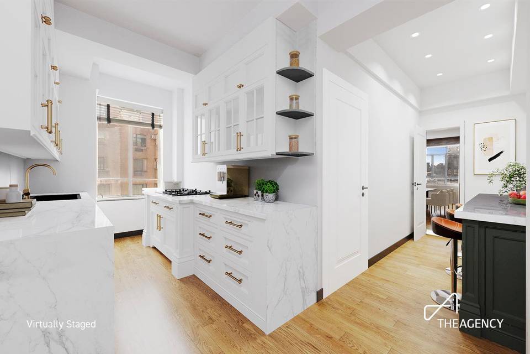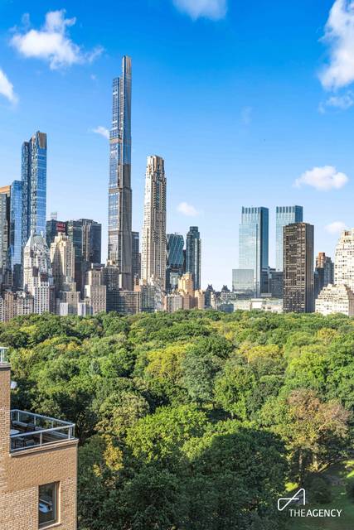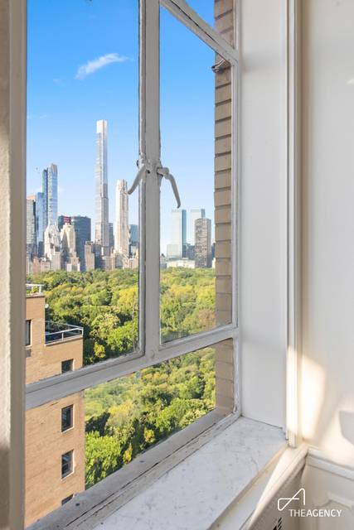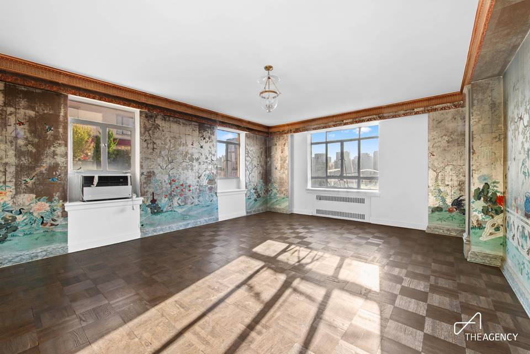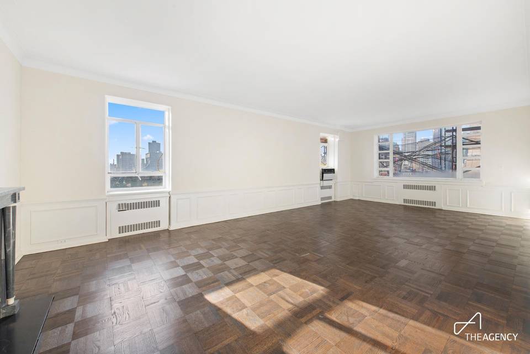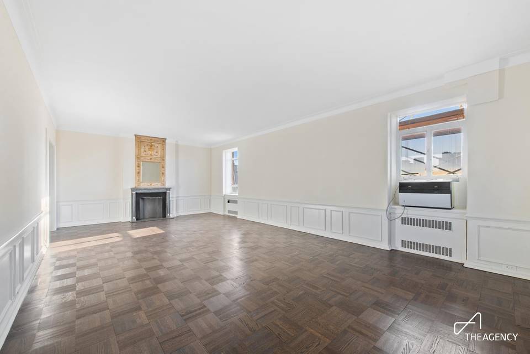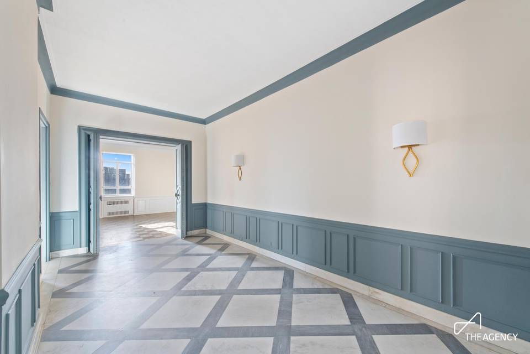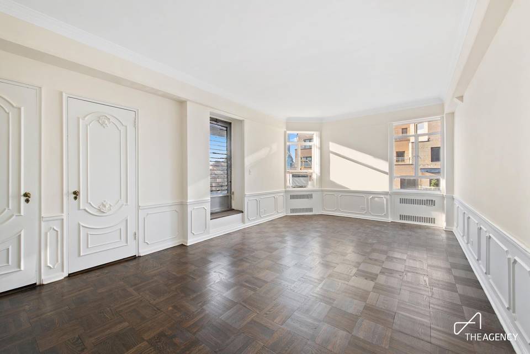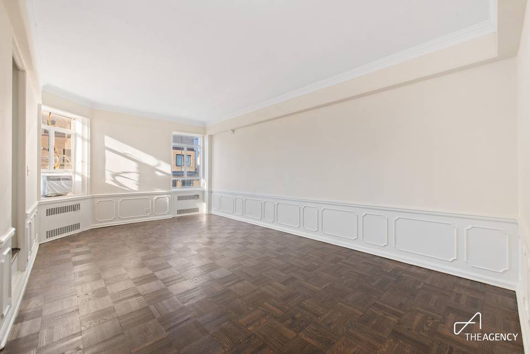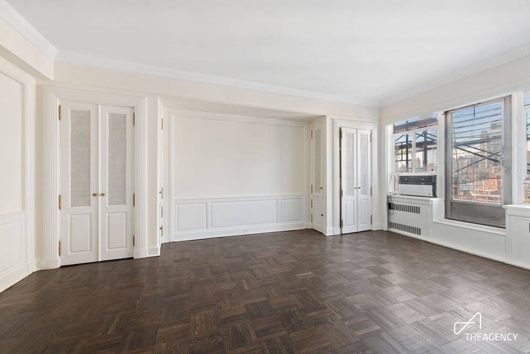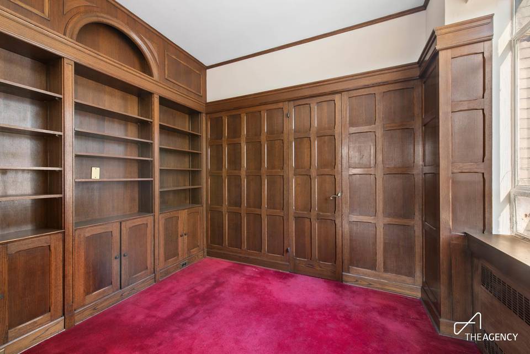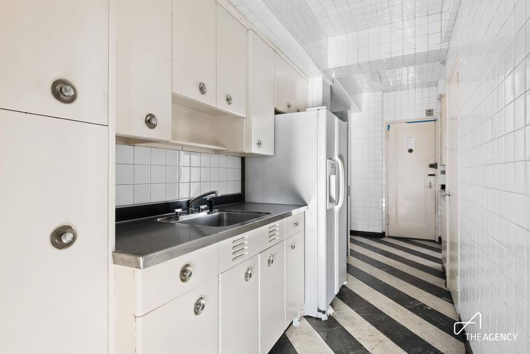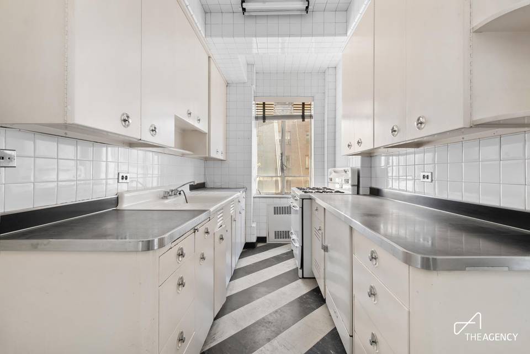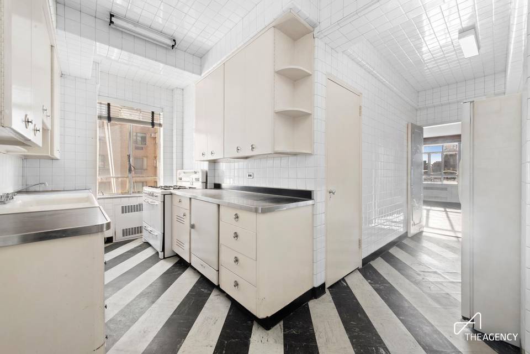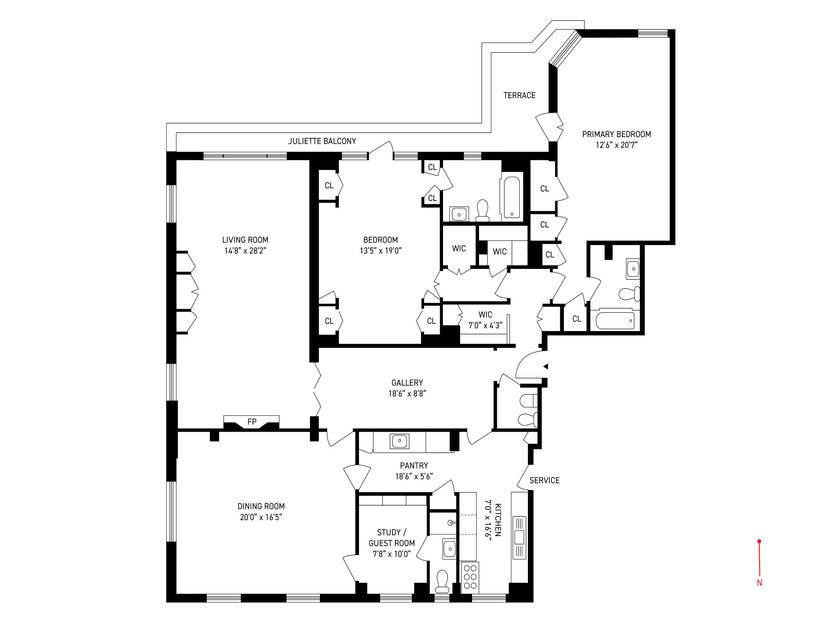

870 Fifth Avenue #18-C
Lenox Hill, Manhattan, NY 10065East 68th Street & East 69th Street
in contract
Sale Price
$2,795,000
Property Type
Co-op
Beds
3
Full Baths
3
½ Baths
1
Property Description
Experience stately living and timeless grandeur at 870 Fifth Avenue with this magnificent, sprawling three bedroom, three and a half bath apartment on the Gold Coast of Fifth Avenue. Perched like an aerie high above on the 18th floor of a gracious white glove building, this residence boasts an elegance and grace that stands in stark contrast to today’s cramped cookie-cutter apartments. Enter into a large and gracious gallery ideal for displaying your priceless art, and which leads directly into the massive corner living room featuring a decorative fireplace, and sweeping vistas of the southern and eastern skylines and drowning in sunlight. The oversized formal dining room, featuring eastern and northern exposures, helps make this home ideal for those who relish being gracious hosts. The dining room leads to a third bedroom/study, complete with original wood-paneling and its own private en suite bath. Whether you wish to retire to the great room for group entertaining or repair to the study for a quiet brandy, this home suits every entertainer’s whim and need. The bedroom wing features a split layout with unparalleled size, grandeur, and closet space, and each of the two massive bedrooms suites feature en suite baths and their own access points to the balcony that runs the entire length of the grand apartment. The primary suite also features direct access to the terrace, large enough for a seating area, and featuring amazing views of Central Park to the south and west. Storage abounds with numerous closets, multiple walk-in closets, and additionally a large storage unit trades with the sale. A guest’s powder room in the gallery, and the ability to add W/D round out the space. The option to restore this home to its original grandeur, or completely transform it to your more modern aesthetic make this the perfect opportunity for those wishing to paint their vision on a truly spectacular canvas.
Built in 1949, 870 Fifth Avenue is one of the premier, white-glove buildings on the Gold Coast of Fifth Avenue, and is the epitome of sophisticated Upper East Side living. Shareholders enjoy the gracious staff, full-time doorman and concierge service, live-in super, a magnificent Art Deco lobby with a private garden, crowning roof deck with sweeping panoramic views, a renovated and well-appointed gym, renovated laundry room, bike room, and dedicated storage for every unit. Pets are allowed, Pied-a-Terre purchases are permitted, the building allows up to 50% financing, and a 3% Flip Tax is paid by the Purchaser.
The prime location does not get any better with the most elegant shops and charming cafes which line Madison Avenue. The 5th Avenue Express and Local bus are right across the street, as well as the 66th Street crosstown bus direct to Lincoln Center. The closest subway is the 6 Train on 68th Street and Lexington.The proximity to Central Park, the most famous Museums, elegant restaurants and the legendary Madison Avenue shopping make this location one of the finest of New York City. Please note that there is a monthly assessment of $2024.92 through January 2024.
Built in 1949, 870 Fifth Avenue is one of the premier, white-glove buildings on the Gold Coast of Fifth Avenue, and is the epitome of sophisticated Upper East Side living. Shareholders enjoy the gracious staff, full-time doorman and concierge service, live-in super, a magnificent Art Deco lobby with a private garden, crowning roof deck with sweeping panoramic views, a renovated and well-appointed gym, renovated laundry room, bike room, and dedicated storage for every unit. Pets are allowed, Pied-a-Terre purchases are permitted, the building allows up to 50% financing, and a 3% Flip Tax is paid by the Purchaser.
The prime location does not get any better with the most elegant shops and charming cafes which line Madison Avenue. The 5th Avenue Express and Local bus are right across the street, as well as the 66th Street crosstown bus direct to Lincoln Center. The closest subway is the 6 Train on 68th Street and Lexington.The proximity to Central Park, the most famous Museums, elegant restaurants and the legendary Madison Avenue shopping make this location one of the finest of New York City. Please note that there is a monthly assessment of $2024.92 through January 2024.
Agent Information

Property Specifics
Property Type:
Co-op
Monthly Maintenance Fees:
$7,115
Estimated Sq. Foot:
2,400
Lot Size:
N/A
Price per Sq. Foot:
$1,165
Min. Down Payment:
$1,397,500
Building Units:
94
Building Stories:
N/A
Pet Policy:
N/A
MLS ID:
2014814
Source Status:
Contract Signed
Also Listed By:
olr-nonrebny: 2014814, REBNY: OLRS-2014814
Building Amenities
Formal Dining Room
Gallery
Split Bedrooms
Powder Room
Formal Dining Room
Laundry In Building
Gym
Additional Storage
Elevator
Doorman
Formal Dining Room
Green Building
Split Bedrooms
Powder Room
Gallery
Attended Elevator
Full Service
High-Rise
Greenbuilding
Unit Amenities
Formal Dining Room
Wood Floors
Walk In Closet
Abundant Closets
Windowed Kitchen
Walk Through
Service Entrance
Refrigerator
Oven
Microwave
Dishwasher
Adjoining Pantry
Terrace
Decorative Fireplace
Fireplace
Formal Dining Room
Formal Dining Room
Juilet Balcony
Views & Exposures
City ViewsSkyline ViewsOpen ViewsCentral Park Views
Southern Exposure
Western Exposure
Eastern Exposure
Northern Exposure
Location & Transportation
Other Property Information
Summary
General Information
- Year Built: 1949
Interior and Exterior Features
Interior Features
- Interior Features: Formal Dining Room, Wood Floors, Walk In Closet, Abundant Closets
- Living Area: 2,400 sq. ft.; source: Estimated
- Total Bedrooms: 3
- Full Bathrooms: 3
- Half Bathrooms: 1
- Fireplace: Decorative Fireplace
Exterior Features
- View: City Views, Skyline Views, Open Views, Central Park Views
Structure
- Building Features: Gallery, Split Bedrooms, Powder Room, Formal Dining Room, Post-war
- Stories: 20
- Total Stories: 20
- Accessibility Features: Windowed Kitchen, Walk Through, Service Entrance, Refrigerator, Oven, Microwave, Dishwasher, Adjoining Pantry, Terrace, Juilet Balcony
- Entry Direction: South West East North
Estimated Monthly Payments
Monthly Total
$15,494
Monthly Fees
$7,115
Interest
6.00%
Down Payment
50.00%
Mortgage Calculator
Monthly Mortgage Cost
$8,379
Monthly Charges
$7,115
Total Monthly Payment
$15,494
Calculation based on:
Price:
$2,795,000
Charges:
$7,115
* Additional charges may apply
Financing Allowed:
50%
Similar Listings
Building Information
Building Name:
N/A
Property Type:
Co-op
Building Type:
N/A
Pet Policy:
Pets Allowed
Units:
94
Stories:
N/A
Built In:
1948
Sale Listings:
8
Rental Listings:
0
Land Lease:
No
Other Sale Listings in Building
Broker Reciprocity disclosure: Listing information are from various brokers who participate in IDX (Internet Data Exchange).
Last checked: Apr 27, 2024, 9:17 PM UTC
