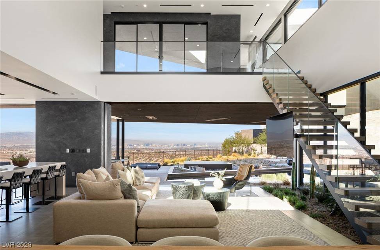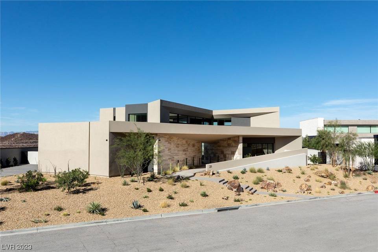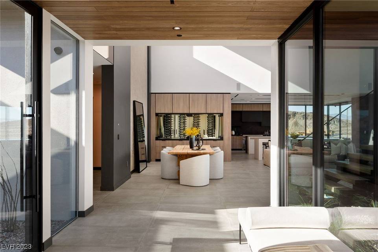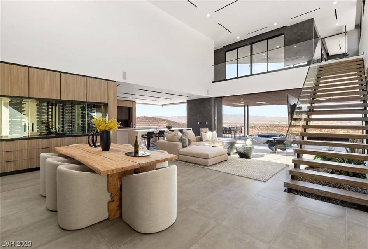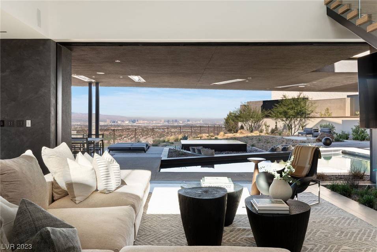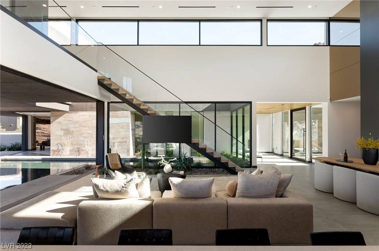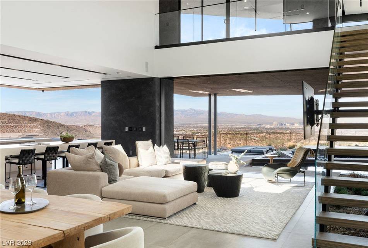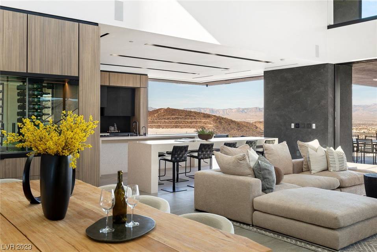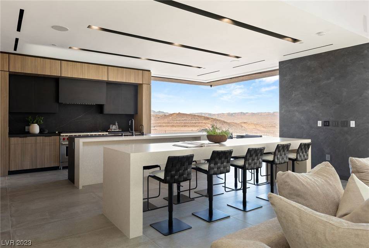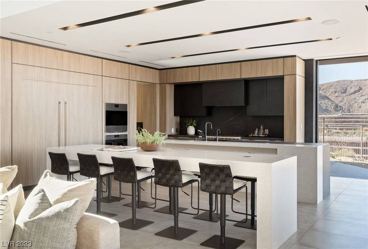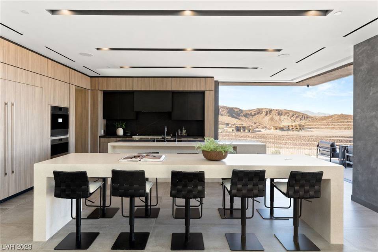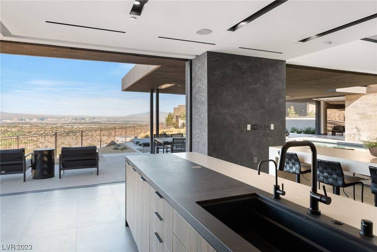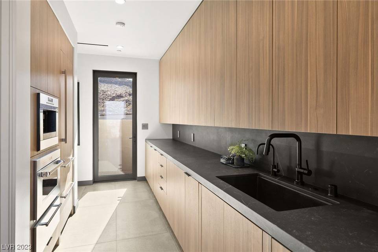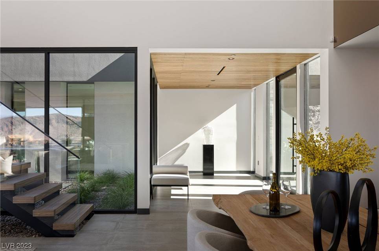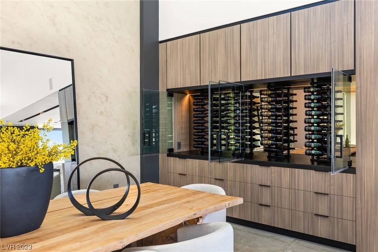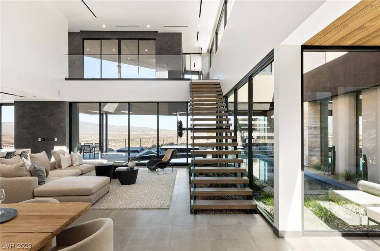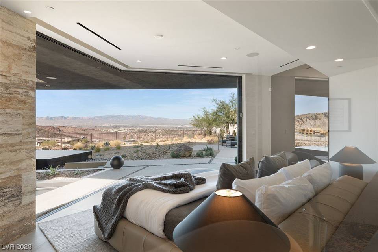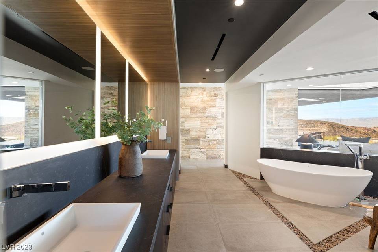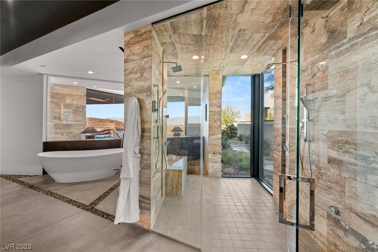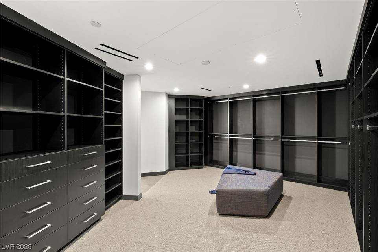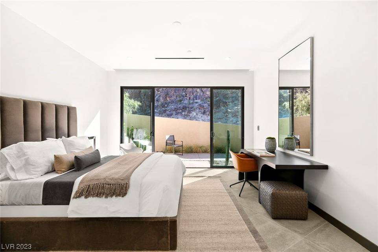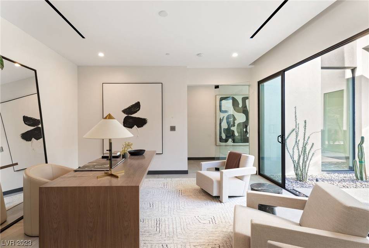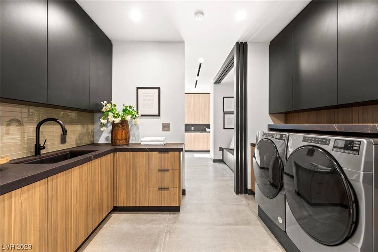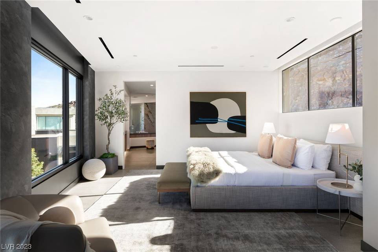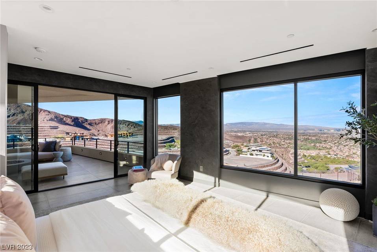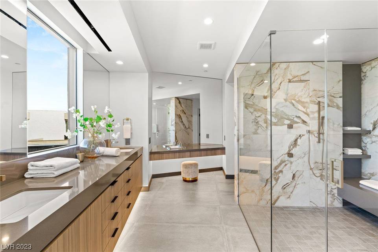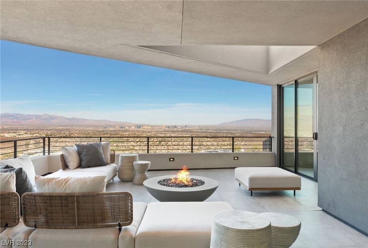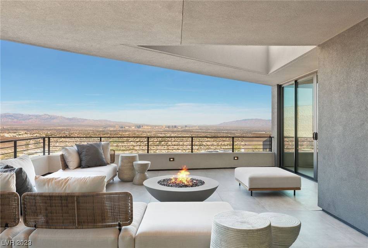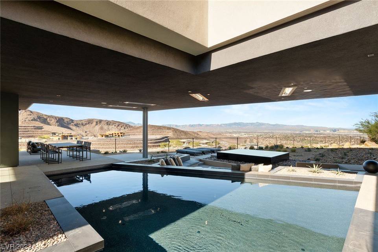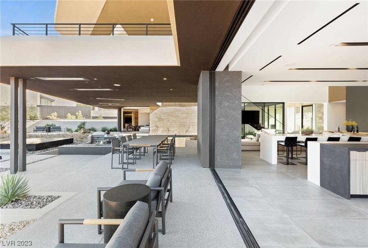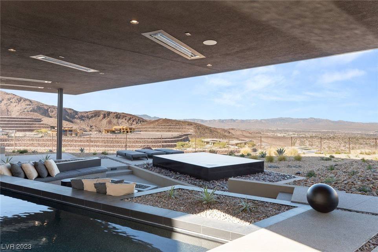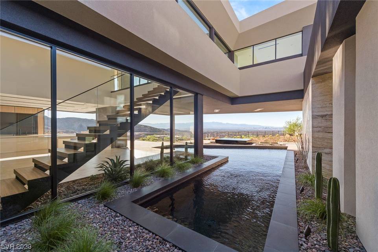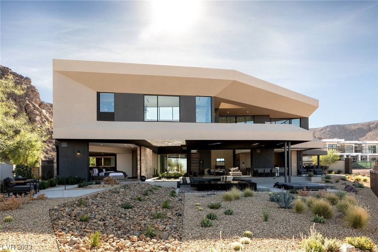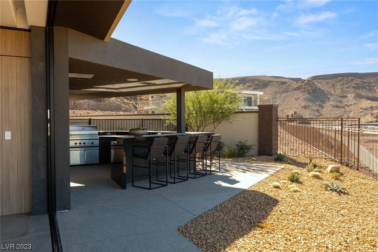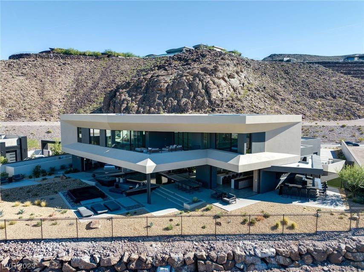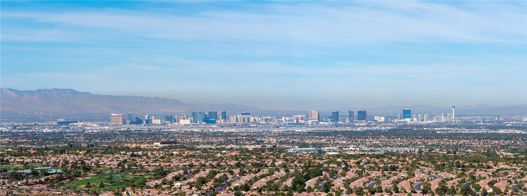

21 Rockstream Drive
Henderson, NV 89012Sale Price
$8,500,000
Property Type
Single-Family
Beds
5
Full Baths
5
½ Baths
1
Open Houses
May 7, 2:00 – 4:00 PM
Tuesday
May 21, 2:00 – 4:00 PM
Tuesday
Property Description
A masterful expression of desert modern living, this new architectural tour-de-force from Blue Heron is sited on a prime half-acre property on coveted Rockstream Drive within the exclusive guard-gated Ascaya. Organic materials and forms echo the tranquil Mojave landscape throughout the 6,305 sq ft interior paired with best-in-class finishes and features. Panoramic views of the Strip astound from nearly every room, while the backyard features an alfresco kitchen and large pool perfect for desert entertaining. Ample terraces, decks, and pathways create peaceful moments in this personal desert refuge conceived through meticulous planning and craftsmanship. This 5-Bedroom, 5.5-Bath modern sanctuary artfully fuses environment and architecture.
Agent Information

Property Specifics
Property Type:
Single-Family
Monthly Common Charges:
$900
Yearly Taxes:
$12,598
Estimated Sq. Foot:
6,305
Lot Size:
0.50 ac.
Price per Sq. Foot:
$1,348
Building Stories:
2
MLS ID:
2534666
Source Status:
Active
Amenities
Primary Downstairs
Programmable Thermostat
Gas
Multiple Heating Units
Central Air
Electric
2 Units
Attached
Garage
Outside
Double Pane Windows
Insulated Windows
Tile
Cabinets
Gas Dryer Hookup
Main Level
Laundry Room
Sink
Prewired
Controlled Access
Pool
Pool/Spa Combo
Community
Dryer
Disposal
Microwave
Refrigerator
Warming Drawer
Wine Refrigerator
Washer
Parking
Attached Garage
Fireplace
Pool
Views & Exposures
CityMountain(s)Strip View
Location & Transportation
Other Property Information
Summary
General Information
- Year Built: 2023
- Year Built Details: NEW
- Architectural Style: Two Story, Custom
- New Construction: Yes
School
- Elementary School: Brown, Hannah Marie, Brown, Hannah Marie
- Middle or Junior School: Miller Bob
- High School: Foothill
Parking
- Total Parking Spaces: 4
- Parking Features: Attached, Garage
- Garage: Yes
- Attached Garage: Yes
- Garage Spaces: 4
HOA
- Association: Yes
- Association Name: Terra West
- Association Phone: (702) 362-6262
- Association Fee: $800.00; Monthly
- Association Fee 2: $100.00; Monthly
- Association Fee Includes: Association Management, Maintenance Grounds, Recreation Facilities, Security
Interior and Exterior Features
Interior Features
- Interior Features: Primary Downstairs, Programmable Thermostat
- Living Area: 6,305 sq. ft.
- Total Bedrooms: 5
- Total Bathrooms: 6
- Full Bathrooms: 5
- Half Bathrooms: 1
- Fireplace: Gas, Outside
- Total Fireplaces: 1
- Flooring: Tile
- Appliances: Built-In Gas Oven, Dryer, Disposal, Microwave, Refrigerator, Warming Drawer, Wine Refrigerator, Washer
- Laundry Features: Cabinets, Gas Dryer Hookup, Main Level, Laundry Room, Sink
- Furnished: Partially
Exterior Features
- Exterior Features: Built-in Barbecue, Balcony, Barbecue, Courtyard, Deck, Patio, Private Yard
- Roof: Flat, Foam
- Window Features: Double Pane Windows, Insulated Windows, Low-Emissivity Windows
- View: City, Mountain(s), Strip View
- Security Features: Prewired, Controlled Access
Pool/Spa
- Pool Private: Yes
- Pool Features: Pool/Spa Combo, Community
- Spa: Yes
Structure
- Building Area: 6,305
- Stories: 2
- Property Condition: New Construction
- Construction Materials: Drywall
Property Information
Lot Information
- Zoning: Single Family
- Lot Features: 1/4 to 1 Acre Lot, Desert Landscaping, Landscaped
- Lot Size: 0.50 ac.
Utilities
- Utilities: Cable Available, Underground Utilities
- Cooling: Central Air, Electric, 2 Units
- Heating: Gas, Multiple Heating Units
- Electric: Photovoltaics None
- Water Source: Public
- Sewer: Public Sewer
Community
- Association Amenities: Basketball Court, Clubhouse, Dog Park, Fitness Center, Golf Course, Gated, Barbecue, Playground, Pickleball, Park, Pool, Recreation Room, Guard, Tennis Court(s)
- Community Features: Pool
Estimated Monthly Payments
Monthly Total
$42,719
Monthly Charges
$900
Monthly Taxes
$1,050
Interest
6.00%
Down Payment
20.00%
Mortgage Calculator
Monthly Mortgage Cost
$40,769
Monthly Charges
$1,950
Total Monthly Payment
$42,719
Calculation based on:
Price:
$8,500,000
Charges:
$1,950
* Additional charges may apply
Similar Listings

The data relating to real estate for sale on this web site comes in part from the Broker Reciprocity Program of Greater Las Vegas Association of Realtors MLS. All information is deemed reliable but not guaranteed. Copyright 2024 Greater Las Vegas Association of Realtors MLS. All rights reserved.
Last checked: Apr 29, 2024, 8:34 PM UTC
