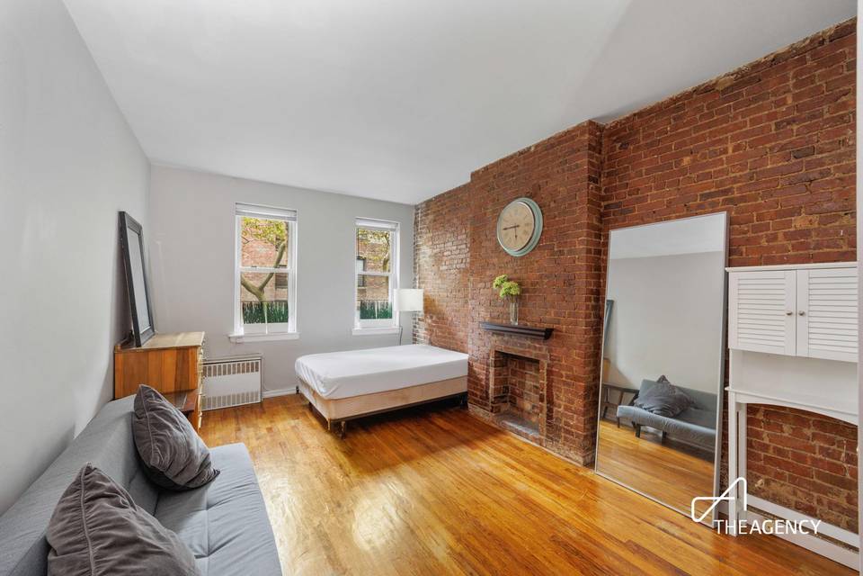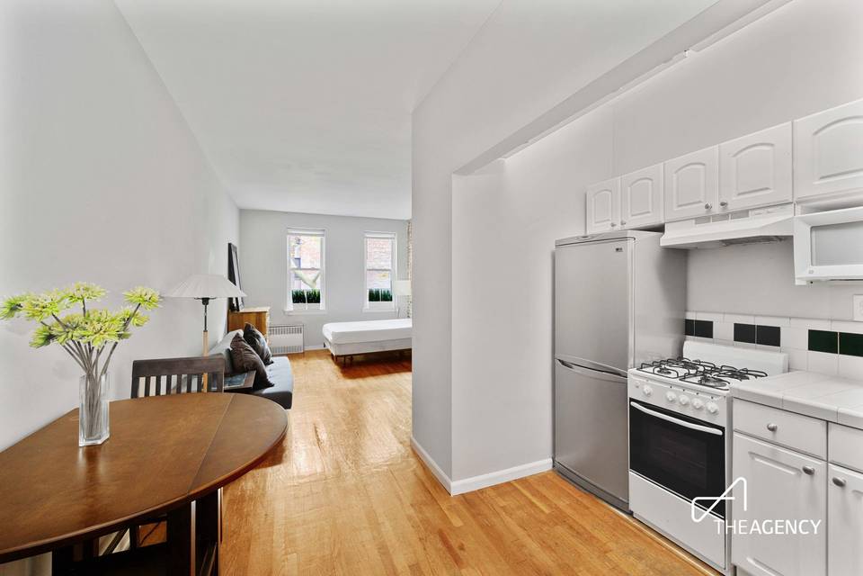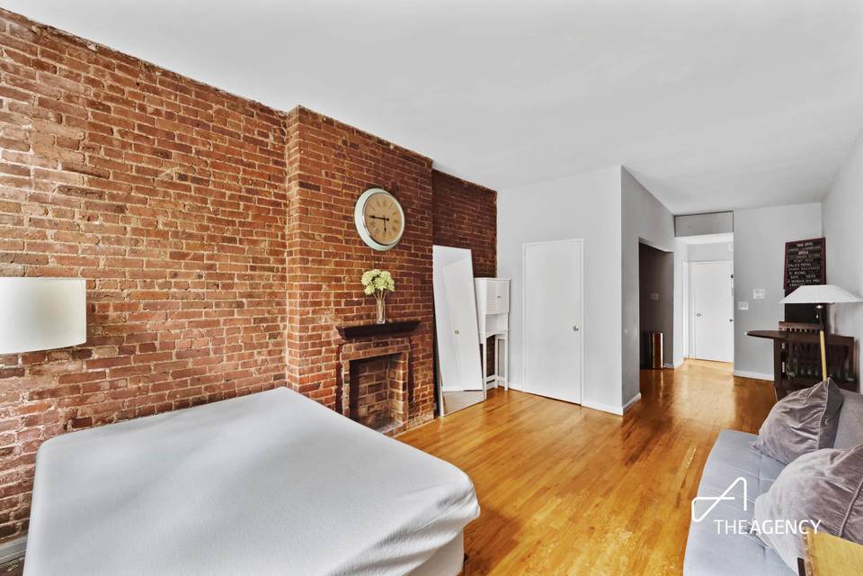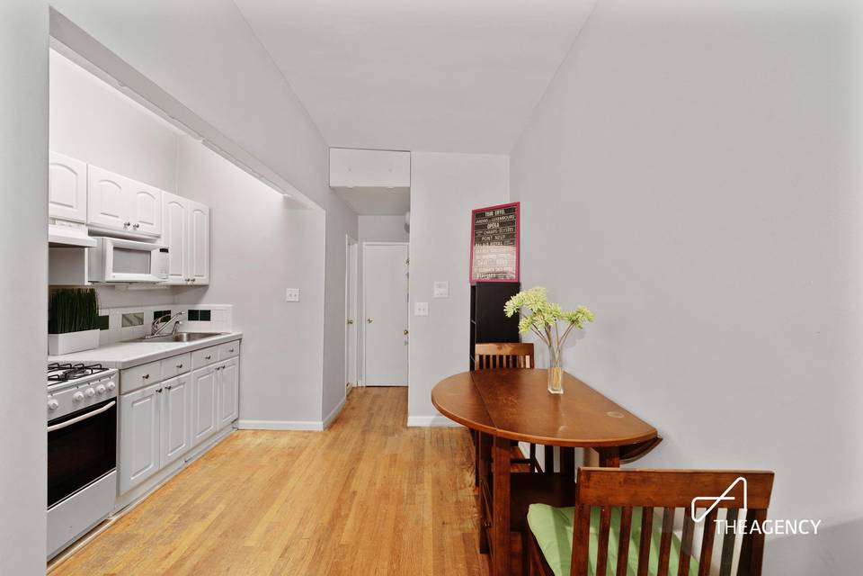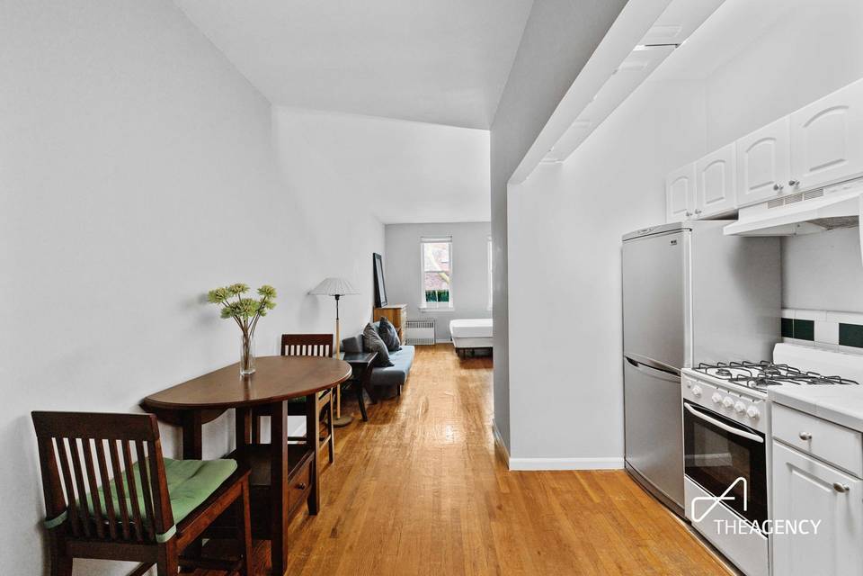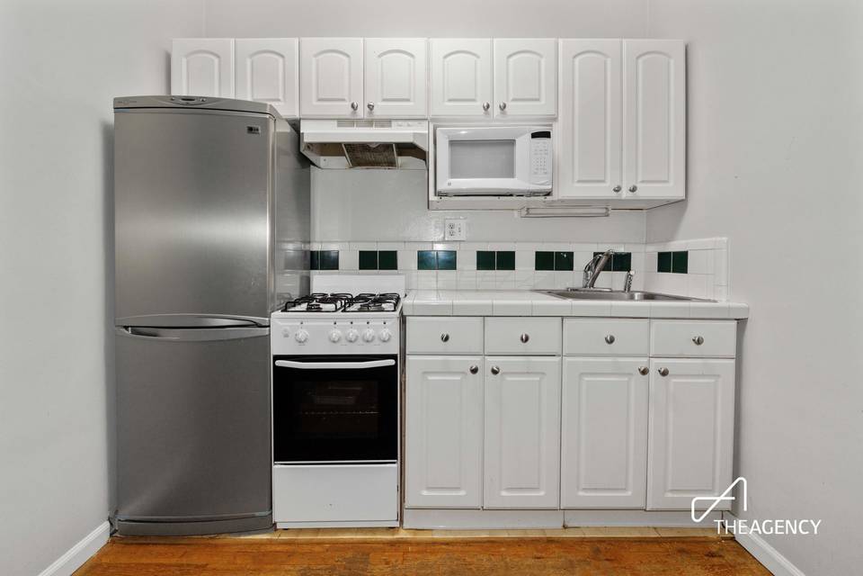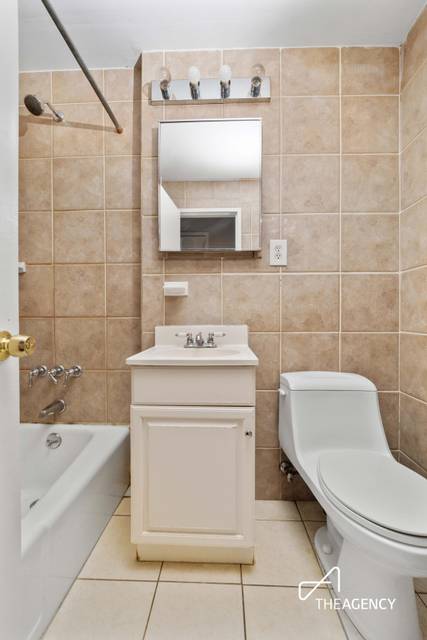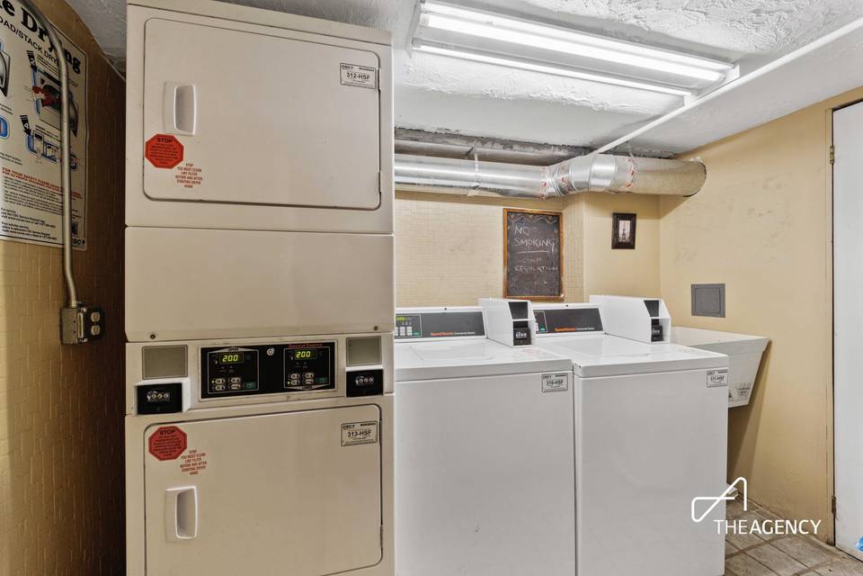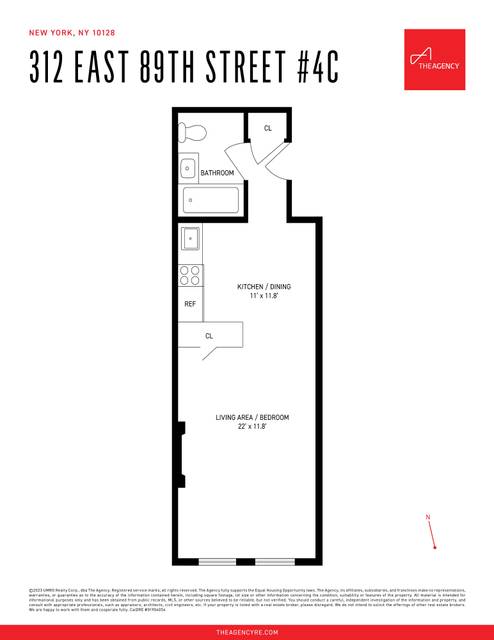

312 East 89th Street #4-C
Yorkville, Manhattan, NY 10128Second Avenue & First Avenue
in contract
Sale Price
$340,000
Property Type
Co-op
Beds
0
Baths
1
Property Description
Charming, sunny studio in the heart of the Upper East Side!
This is the one! Come and see this homey studio with old-world charm featuring beautiful hardwood floors, exposed brick, a decorative fireplace, two large closets plus overhead storage, and high ceilings.
The spacious layout has a separate dining space off of the kitchen which has a full-sized stainless steel refrigerator, microwave, stove, and plenty of cabinet space. The extra large living/sleeping area creates an enjoyable and well-proportioned space. The two large windows with sunny Southern exposure bring in great natural light and tree-top views. To top it off this home is pin-drop quiet as it faces the back courtyard.
The building is serviced by a superintendent and offers a full laundry room. It is near many restaurants, bars, shops, and cafes of the Upper East Side. The express Q, 4, and 5 trains, and the crosstown 86th Street and M15 Select Bus stops are just a stone’s throw away.
With Whole Foods, Fairway Market, Equinox, 92nd St Y, Asphalt Green Sports Complex, and Central Park all within a few blocks, the ease of the Upper East Side lifestyle is all within reach!
May be sold furnished. Easy to show.
This is the one! Come and see this homey studio with old-world charm featuring beautiful hardwood floors, exposed brick, a decorative fireplace, two large closets plus overhead storage, and high ceilings.
The spacious layout has a separate dining space off of the kitchen which has a full-sized stainless steel refrigerator, microwave, stove, and plenty of cabinet space. The extra large living/sleeping area creates an enjoyable and well-proportioned space. The two large windows with sunny Southern exposure bring in great natural light and tree-top views. To top it off this home is pin-drop quiet as it faces the back courtyard.
The building is serviced by a superintendent and offers a full laundry room. It is near many restaurants, bars, shops, and cafes of the Upper East Side. The express Q, 4, and 5 trains, and the crosstown 86th Street and M15 Select Bus stops are just a stone’s throw away.
With Whole Foods, Fairway Market, Equinox, 92nd St Y, Asphalt Green Sports Complex, and Central Park all within a few blocks, the ease of the Upper East Side lifestyle is all within reach!
May be sold furnished. Easy to show.
Agent Information

Property Specifics
Property Type:
Co-op
Monthly Maintenance Fees:
$913
Estimated Sq. Foot:
N/A
Lot Size:
N/A
Price per Sq. Foot:
N/A
Min. Down Payment:
$68,000
Building Units:
N/A
Building Stories:
5
Pet Policy:
N/A
MLS ID:
2065590
Source Status:
Contract Signed
Also Listed By:
olr-nonrebny: 2065590, REBNY: OLRS-2065590
Building Amenities
Entry Foyer
Laundry In Building
Walk-Up
Walk Up
Voice Intercom
Entry Foyer
Post-War
Low-Rise
Unit Amenities
Separate Dining Area
Hardwood Floors
Refrigerator
Open Kitchen
Microwave
Eat In Kitchen
High Ceiling
Exposed Brick
Through The Wall
Decorative Fireplace
Fireplace
Views & Exposures
Treeline Views
Southern Exposure
Location & Transportation
Other Property Information
Summary
General Information
- Year Built: 1920
Interior and Exterior Features
Interior Features
- Interior Features: Separate Dining Area, Hardwood Floors
- Full Bathrooms: 1
- Fireplace: Decorative Fireplace
Exterior Features
- View: Treeline Views
Structure
- Building Features: Entry Foyer, Post-war
- Stories: 5
- Total Stories: 5
- Accessibility Features: Refrigerator, Open Kitchen, Microwave, Eat In Kitchen, High Ceiling, Exposed Brick
- Entry Direction: South
Property Information
Utilities
- Cooling: Through The Wall
Estimated Monthly Payments
Monthly Total
$2,544
Monthly Fees
$913
Interest
6.00%
Down Payment
20.00%
Mortgage Calculator
Monthly Mortgage Cost
$1,631
Monthly Charges
$913
Total Monthly Payment
$2,544
Calculation based on:
Price:
$340,000
Charges:
$913
* Additional charges may apply
Financing Allowed:
80%
Similar Listings
Building Information
Building Name:
N/A
Property Type:
Co-op
Building Type:
N/A
Pet Policy:
N/A
Units:
N/A
Stories:
5
Built In:
1920
Sale Listings:
1
Rental Listings:
0
Land Lease:
No
Broker Reciprocity disclosure: Listing information are from various brokers who participate in IDX (Internet Data Exchange).
Last checked: Apr 28, 2024, 8:53 PM UTC
