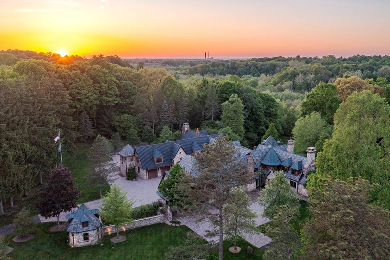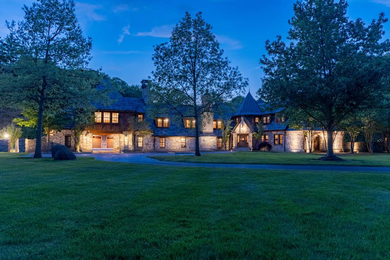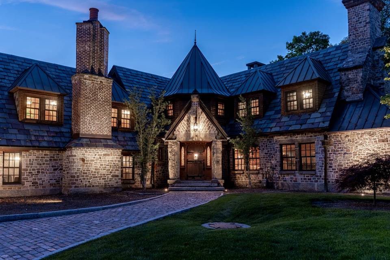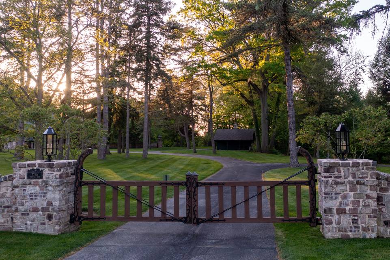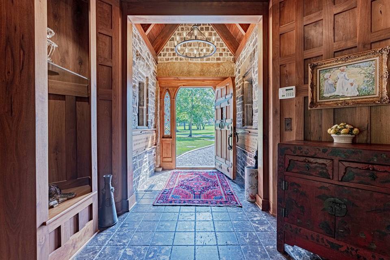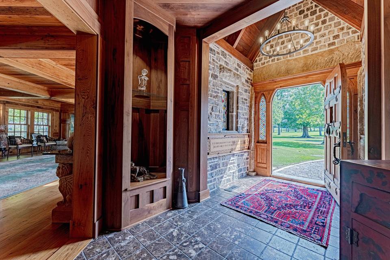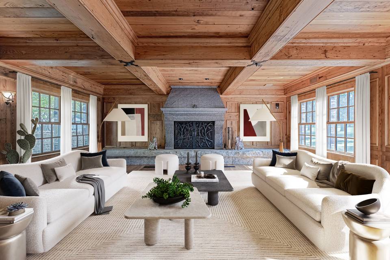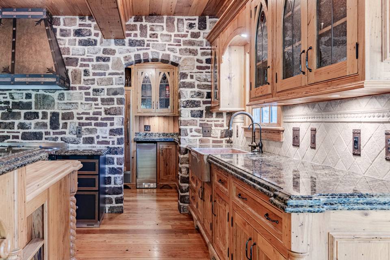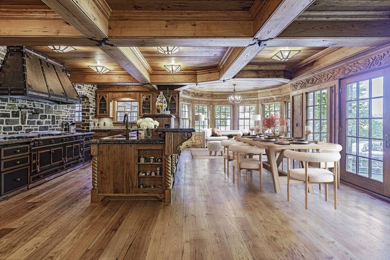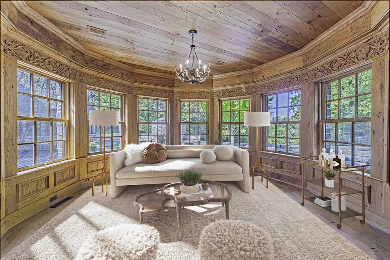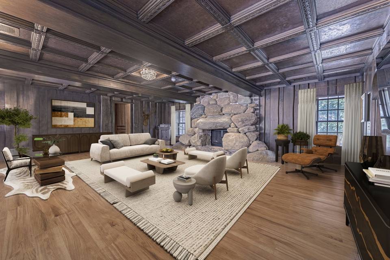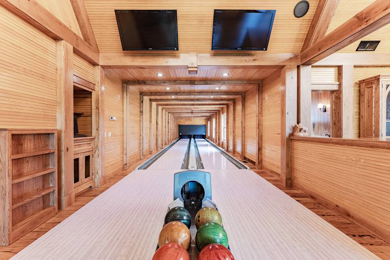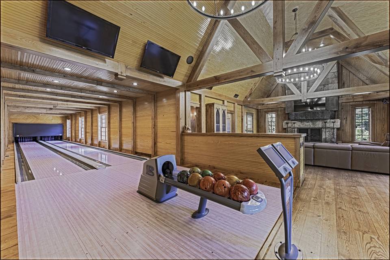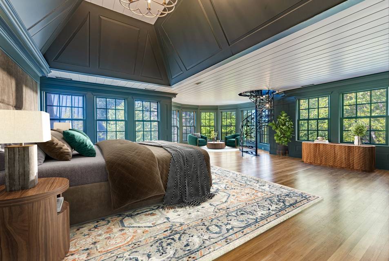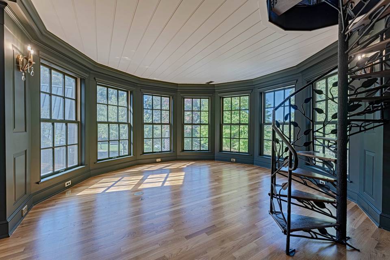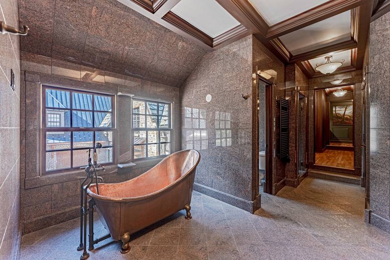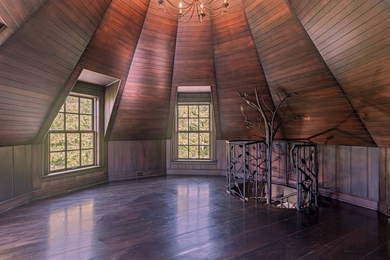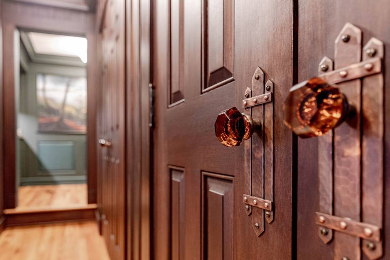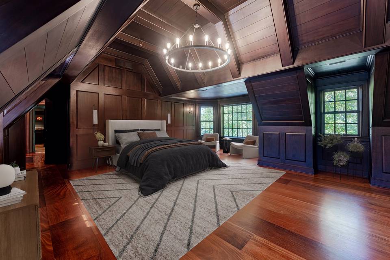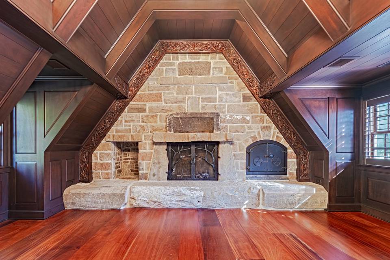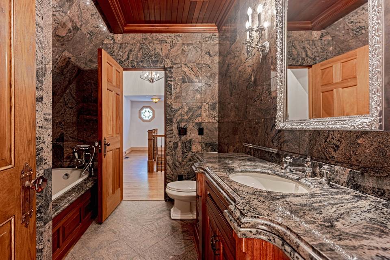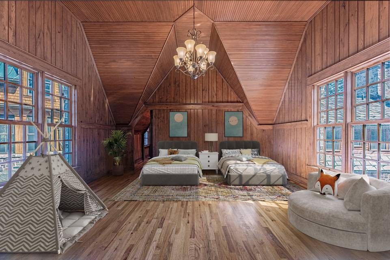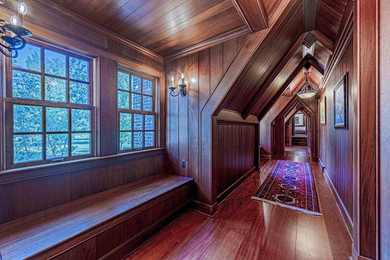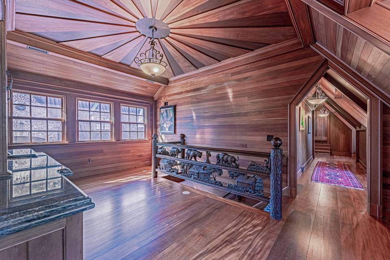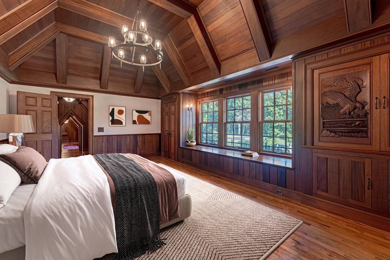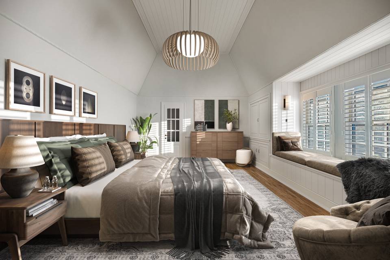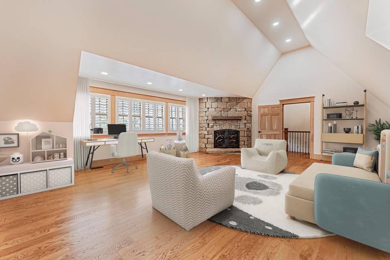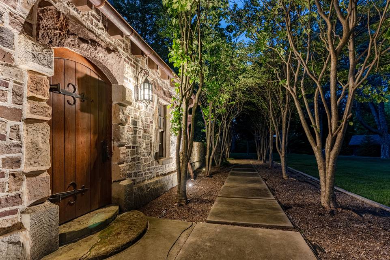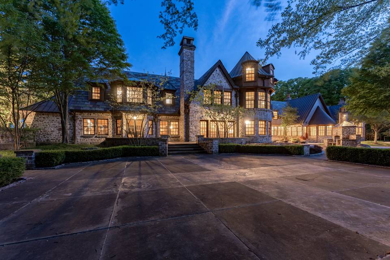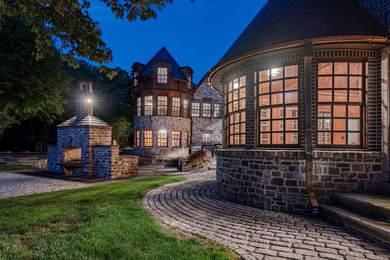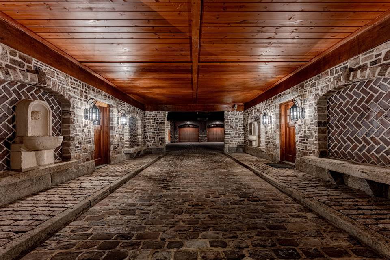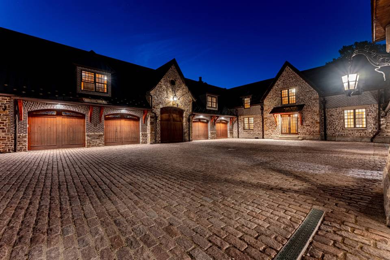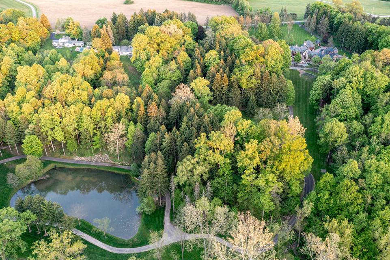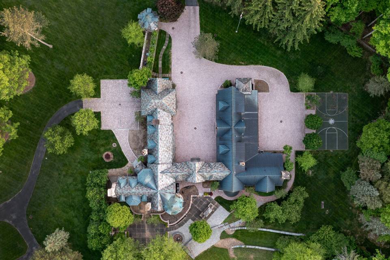

7265 Markell Road
Waite Hill, OH 44094Sale Price
$4,425,000
Property Type
Single-Family
Beds
6
Full Baths
7
½ Baths
3
Property Description
Situated on over 14 acres overlooking the Chagrin River Valley, this exceptional chalet provides the epitome of distinguished living in an unmatched natural setting.
Originally designed by Tony Paskevich, this magnificent manse is truly an architectural triumph. Astonishing details are found throughout, and only the finest materials were used to create the 12,000 square feet of expansive living space. The property is complete with every possible amenity catering to every possible desire, from a two-lane automated professional bowling alley to a chair lift that ascends your own private ski slope. The rear of the property is nestled against the 11th hole at Kirtland Country Club, yet feels beautifully secluded in your own personal wooded paradise surrounded by old growth trees and multiple ponds.
Beautifully set back from the road by a meandering dual gated drive, the magnificent front entrance is evocative of a romantic fairy tale. A cobblestone paved port a cochere and motor court wrap the entire property and provide multiple points of entry into the main residence.
Though one could certainly enter through the massive, heated, five car garage or from the covered drive into the mud room boasting its own stone fireplace, the front door beckons with stained glass accent windows and opens to the dramatic great room and kitchen. Two stone fireplaces and large floor to ceiling windows frame both spaces. The chef’s kitchen features wormy chestnut cabinets, a La Cornue French oven, custom butlers pantry, subzero refrigerators, and a gorgeous hearth room and window lined dining area. In total, eight stone-granite fireplaces grace the interior.
The recreation and entertaining wing includes a spectacular vaulted space, ideal for billiards or poker, which opens to the Brunswick, two-lane bowling alley and soaring lounge boasting a second full kitchen and bath. Step out to the incredible multi-level stone terrace to take your guests outside and enjoy multiple outdoor fireplaces and the exceptional serenity of the beautifully wooded setting.
Six bedroom suites can be found on the second floor, including an exceptional dual level owner’s suite with a private dressing room, morning bar and spectacular en-suite bath. The 5+ car tiled garage is heated with custom 10’ solid chestnut doors, has its own powder room and upstairs offers a complete guest apartment with a full kitchen, bath and private entry. A whole home generator housed in its own enclosure provides seamless power should the occasion arise. This estate is truly a trophy property for the most discerning buyer.
Originally designed by Tony Paskevich, this magnificent manse is truly an architectural triumph. Astonishing details are found throughout, and only the finest materials were used to create the 12,000 square feet of expansive living space. The property is complete with every possible amenity catering to every possible desire, from a two-lane automated professional bowling alley to a chair lift that ascends your own private ski slope. The rear of the property is nestled against the 11th hole at Kirtland Country Club, yet feels beautifully secluded in your own personal wooded paradise surrounded by old growth trees and multiple ponds.
Beautifully set back from the road by a meandering dual gated drive, the magnificent front entrance is evocative of a romantic fairy tale. A cobblestone paved port a cochere and motor court wrap the entire property and provide multiple points of entry into the main residence.
Though one could certainly enter through the massive, heated, five car garage or from the covered drive into the mud room boasting its own stone fireplace, the front door beckons with stained glass accent windows and opens to the dramatic great room and kitchen. Two stone fireplaces and large floor to ceiling windows frame both spaces. The chef’s kitchen features wormy chestnut cabinets, a La Cornue French oven, custom butlers pantry, subzero refrigerators, and a gorgeous hearth room and window lined dining area. In total, eight stone-granite fireplaces grace the interior.
The recreation and entertaining wing includes a spectacular vaulted space, ideal for billiards or poker, which opens to the Brunswick, two-lane bowling alley and soaring lounge boasting a second full kitchen and bath. Step out to the incredible multi-level stone terrace to take your guests outside and enjoy multiple outdoor fireplaces and the exceptional serenity of the beautifully wooded setting.
Six bedroom suites can be found on the second floor, including an exceptional dual level owner’s suite with a private dressing room, morning bar and spectacular en-suite bath. The 5+ car tiled garage is heated with custom 10’ solid chestnut doors, has its own powder room and upstairs offers a complete guest apartment with a full kitchen, bath and private entry. A whole home generator housed in its own enclosure provides seamless power should the occasion arise. This estate is truly a trophy property for the most discerning buyer.
Agent Information
Property Specifics
Property Type:
Single-Family
Yearly Taxes:
$38,613
Estimated Sq. Foot:
12,516
Lot Size:
14.15 ac.
Price per Sq. Foot:
$354
Building Stories:
N/A
MLS ID:
4498766
Source Status:
Active
Also Listed By:
connectagency: a0U4U00000EVZYDUA5
Amenities
Forced Air
Gas
Zoned
Central Air
Attached
Garage
Garage Door Opener
Paved
Crawl Space
Full
Unfinished
Smoke Detector(S)
Dishwasher
Freezer
Disposal
Microwave
Range
Refrigerator
Patio
Basement
Parking
Attached Garage
Fireplace
Views & Exposures
Golf CourseTrees/WoodsWater
Location & Transportation
Other Property Information
Summary
General Information
- Year Built: 1925
- Architectural Style: Tudor
- Above Grade Finished Area: 12,516
Parking
- Total Parking Spaces: 5
- Parking Features: Attached, Garage, Garage Door Opener, Paved
- Garage: Yes
- Attached Garage: Yes
- Garage Spaces: 5
Interior and Exterior Features
Interior Features
- Living Area: 12,516
- Total Bedrooms: 6
- Total Bathrooms: 10
- Full Bathrooms: 7
- Half Bathrooms: 3
- Fireplace: Yes
- Total Fireplaces: 8
- Appliances: Dishwasher, Freezer, Disposal, Microwave, Range, Refrigerator
Exterior Features
- Roof: Slate
- View: Golf Course, Trees/Woods, Water
- Security Features: Smoke Detector(s)
Structure
- Stories: 2
- Levels: Two
- Construction Materials: Brick, Stone, Wood Siding
- Basement: Crawl Space, Full, Unfinished
- Patio and Porch Features: Patio
- Other Structures: Outbuilding
Property Information
Lot Information
- Lot Features: Pond, Wooded
- Lot Size: 14.15 ac.
- Fencing: Full
Utilities
- Cooling: Central Air
- Heating: Forced Air, Gas, Zoned
- Water Source: Public
- Sewer: Septic Tank
Estimated Monthly Payments
Monthly Total
$24,442
Monthly Taxes
$3,218
Interest
6.00%
Down Payment
20.00%
Mortgage Calculator
Monthly Mortgage Cost
$21,224
Monthly Charges
$3,218
Total Monthly Payment
$24,442
Calculation based on:
Price:
$4,425,000
Charges:
$3,218
* Additional charges may apply
Similar Listings
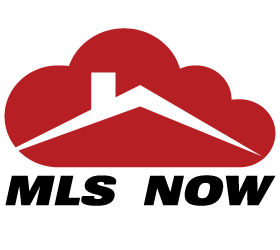
Listing information provided by the MLS Now (formely Yes-MLS). All information is deemed reliable but not guaranteed. Copyright 2024 MLS Now. All rights reserved.
Last checked: Apr 29, 2024, 6:04 PM UTC

