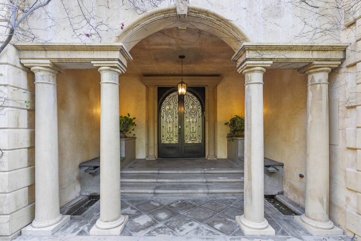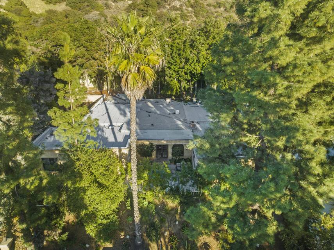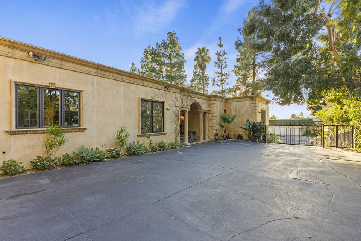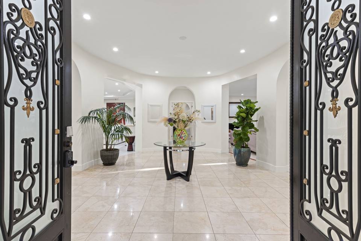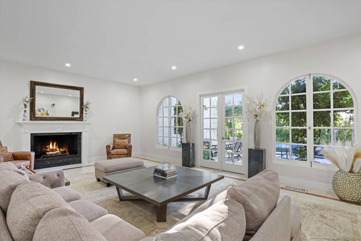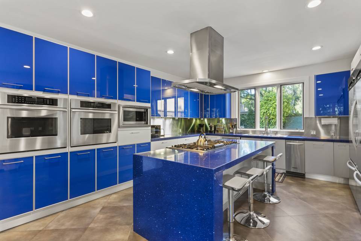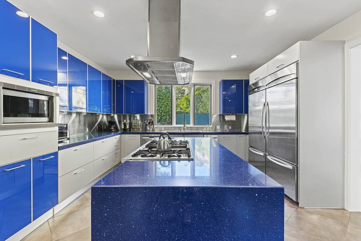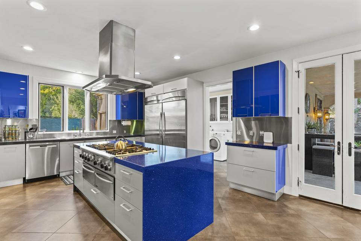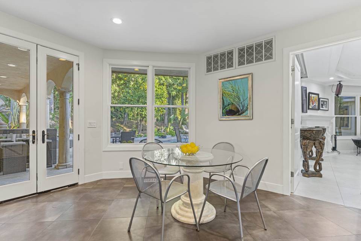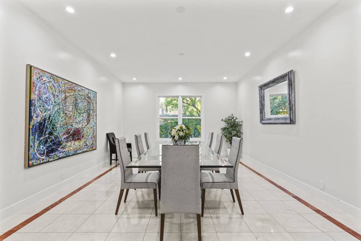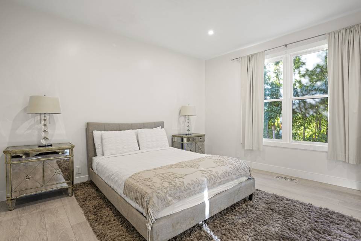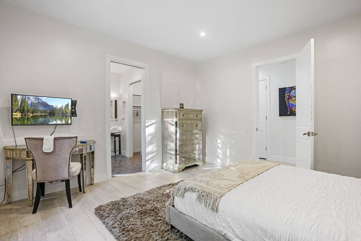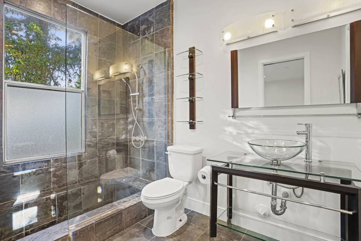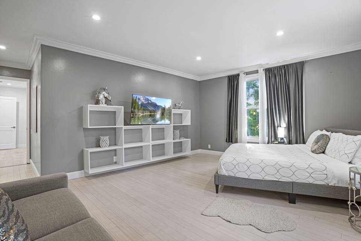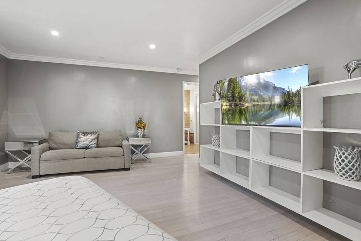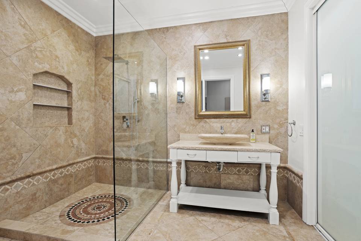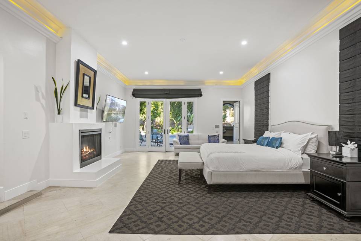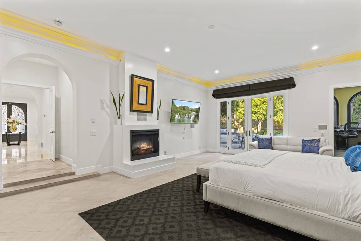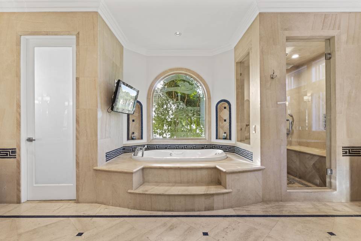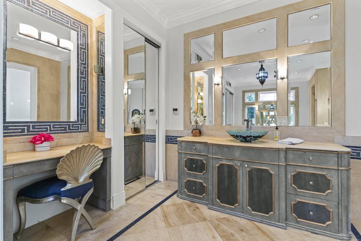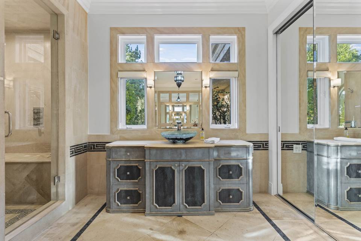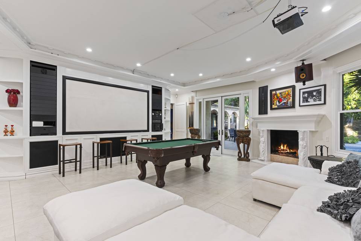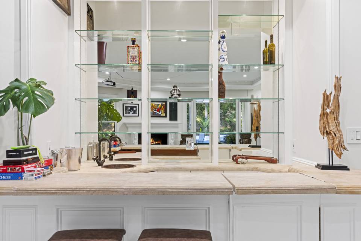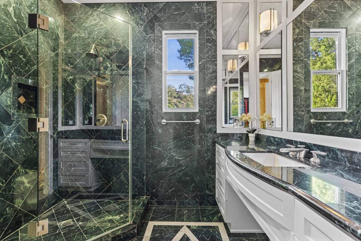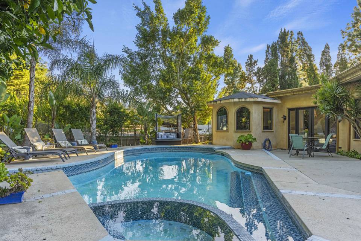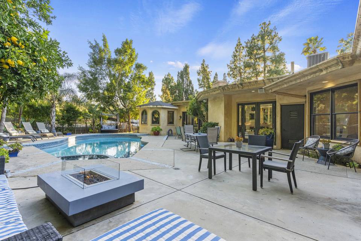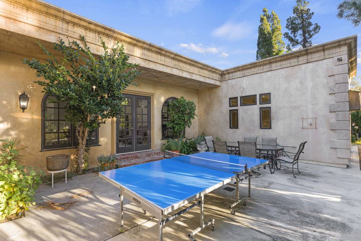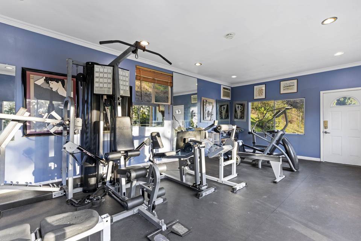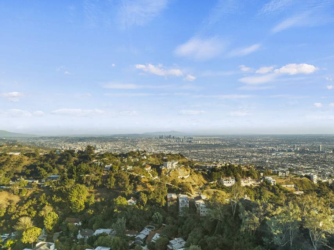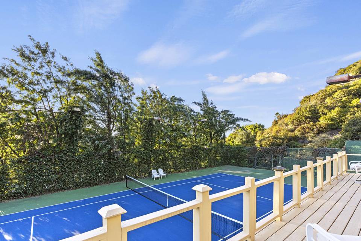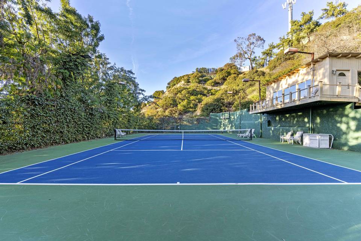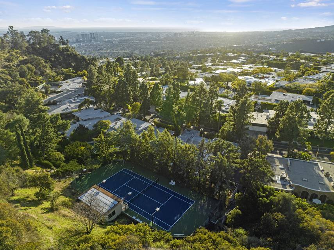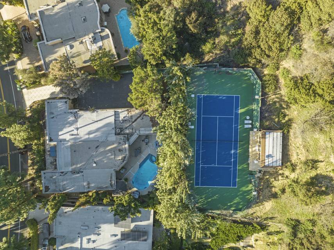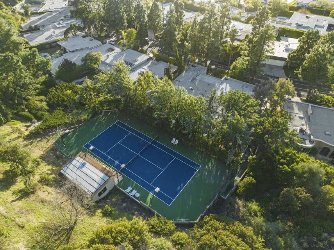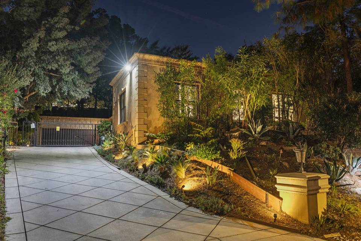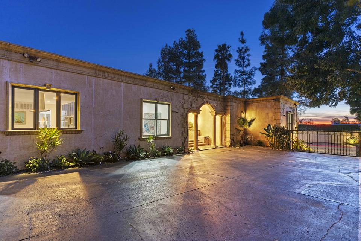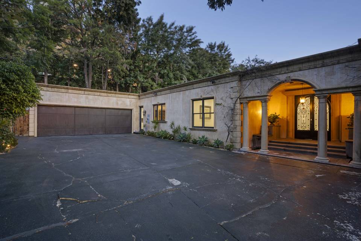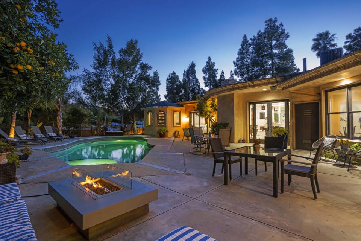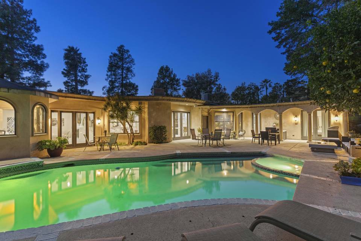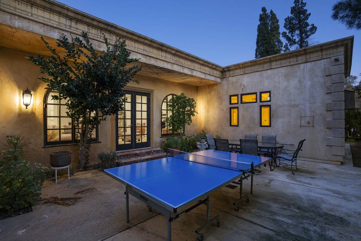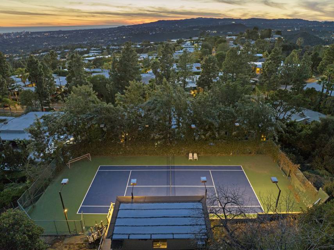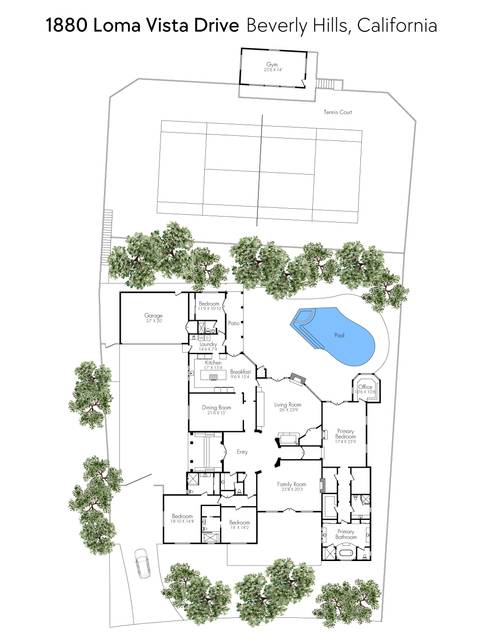

1880 Loma Vista Dr
Beverly Hills, CA 90210Sale Price
$7,990,000
Property Type
Single-Family
Beds
4
Full Baths
5
½ Baths
1
Property Description
Welcome to 1880 Loma Vista Drive, an elegant Mediterranean-style residence in the coveted Trousdale Estates. This exquisite 5,081-square-foot home is situated on a private 2/3-acre gated lot, boasting four ensuite bedrooms and six bathrooms across a single level. Plus, exceptional privacy in the heart of Beverly Hills.
Upon arrival, guests are greeted by a six-car motor court. Residents will enjoy additional parking with a three-car garage. Past the columned entryway, find a living room with a video projector and audio system, a bar, a wine cellar, and a separate family room. The gourmet chef's kitchen features top-of-the-line Thermadore appliances, complemented by 1,200 square feet of marble and limestone inlay countertops, a Blue Caesarstone center island, and slate flooring. The spacious primary suite includes multiple walk-in closets, a private office space with custom built-ins, and two separate bathrooms featuring a custom tub, separate shower, and large vanities.
The property is designed to offer maximum privacy, with mature trees flanking the private backyard. The well-manicured grounds consist of two large flat zones. One hosts the main house with multiple outdoor areas, including a beautiful entertainment and pool area, spa, and outdoor fire-pit lounge. The second zone accommodates a resurfaced tennis court and a detached gym.
Moments from Downtown Beverly Hills, Rodeo Drive, Sunset Plaza, and the Sunset Strip nightlife, this residence offers the epitome of luxury living in a prime Beverly Hills location. Within the Beverly Hills city limits, residents benefit from all the services of the city, including its renowned schools.
Upon arrival, guests are greeted by a six-car motor court. Residents will enjoy additional parking with a three-car garage. Past the columned entryway, find a living room with a video projector and audio system, a bar, a wine cellar, and a separate family room. The gourmet chef's kitchen features top-of-the-line Thermadore appliances, complemented by 1,200 square feet of marble and limestone inlay countertops, a Blue Caesarstone center island, and slate flooring. The spacious primary suite includes multiple walk-in closets, a private office space with custom built-ins, and two separate bathrooms featuring a custom tub, separate shower, and large vanities.
The property is designed to offer maximum privacy, with mature trees flanking the private backyard. The well-manicured grounds consist of two large flat zones. One hosts the main house with multiple outdoor areas, including a beautiful entertainment and pool area, spa, and outdoor fire-pit lounge. The second zone accommodates a resurfaced tennis court and a detached gym.
Moments from Downtown Beverly Hills, Rodeo Drive, Sunset Plaza, and the Sunset Strip nightlife, this residence offers the epitome of luxury living in a prime Beverly Hills location. Within the Beverly Hills city limits, residents benefit from all the services of the city, including its renowned schools.
Agent Information


Broker Associate
(424) 335-1045
jrugiero@theagencyre.com
License: California DRE #01913472
The Agency


Property Specifics
Property Type:
Single-Family
Estimated Sq. Foot:
5,081
Lot Size:
0.66 ac.
Price per Sq. Foot:
$1,573
Building Stories:
1
MLS ID:
24-349239
Source Status:
Active
Also Listed By:
connectagency: a0UUc000000V7q3MAC
Amenities
Central
Range/Oven
Refrigerator
Driveway
Stone
Wood
Inside
Automatic Gate
Gated
Private
Range
Parking
Views & Exposures
Canyon
Location & Transportation
Other Property Information
Summary
General Information
- Year Built: 1973
- Year Built Source: Assessor
- Architectural Style: Tuscan
Parking
- Total Parking Spaces: 9
- Parking Features: Garage - 3 Car, Driveway
- Covered Spaces: 3
Interior and Exterior Features
Interior Features
- Living Area: 5,081 sq. ft.; source: Other
- Total Bedrooms: 4
- Full Bathrooms: 5
- Half Bathrooms: 1
- Flooring: Stone, Wood
- Appliances: Range
- Laundry Features: Inside
- Other Equipment: Range/Oven, Refrigerator, Other
- Furnished: Unfurnished
Exterior Features
- View: Canyon
- Security Features: Automatic Gate, Gated
Pool/Spa
- Pool Features: Private
- Spa: Private
Property Information
Lot Information
- Zoning: BHR1*
- Lot Size: 0.66 ac.; source: Vendor Enhanced
- Lot Dimensions: 121x240
Utilities
- Cooling: Central
Estimated Monthly Payments
Monthly Total
$38,323
Monthly Taxes
N/A
Interest
6.00%
Down Payment
20.00%
Mortgage Calculator
Monthly Mortgage Cost
$38,323
Monthly Charges
$0
Total Monthly Payment
$38,323
Calculation based on:
Price:
$7,990,000
Charges:
$0
* Additional charges may apply
Similar Listings

Listing information provided by the Combined LA/Westside Multiple Listing Service, Inc.. All information is deemed reliable but not guaranteed. Copyright 2024 Combined LA/Westside Multiple Listing Service, Inc., Los Angeles, California. All rights reserved.
Last checked: May 20, 2024, 1:47 AM UTC

