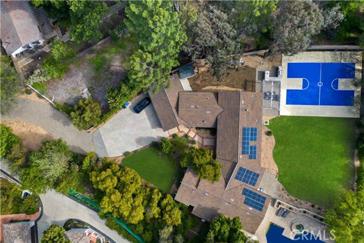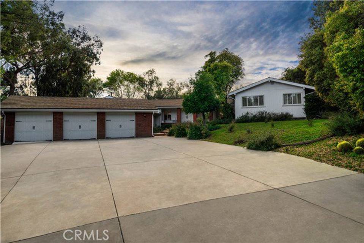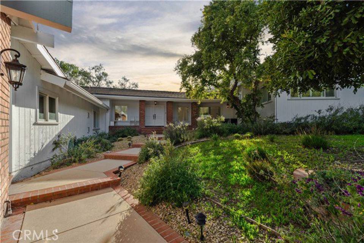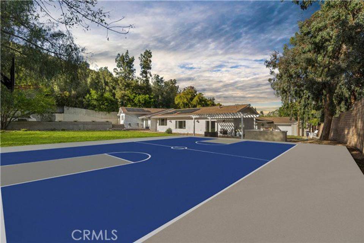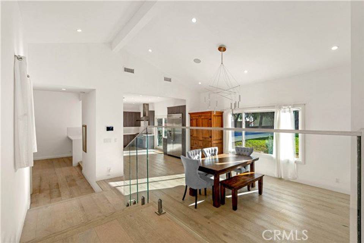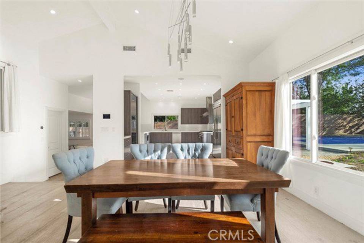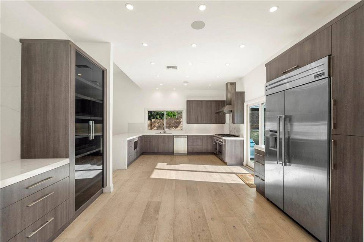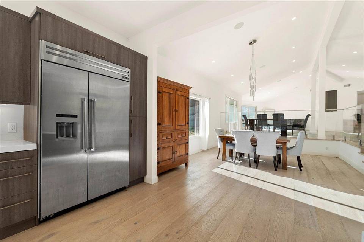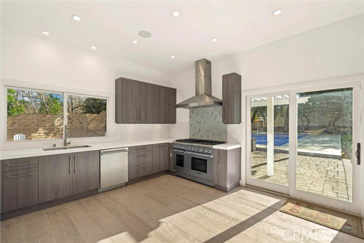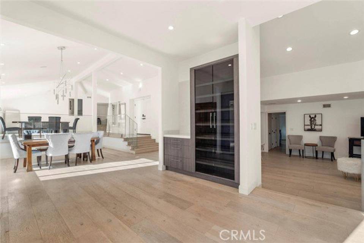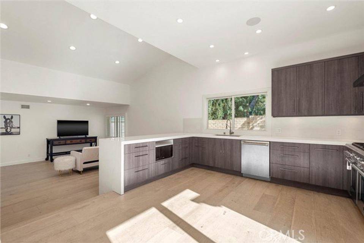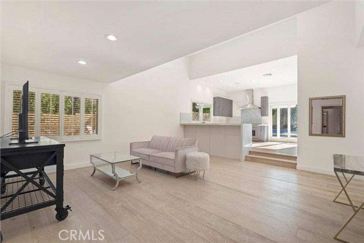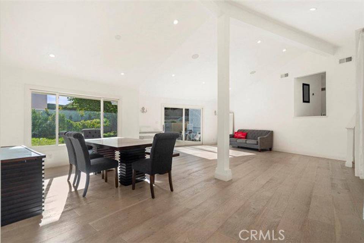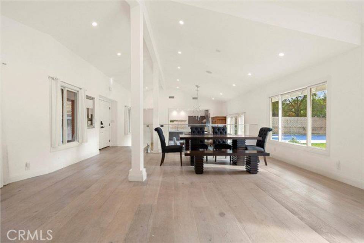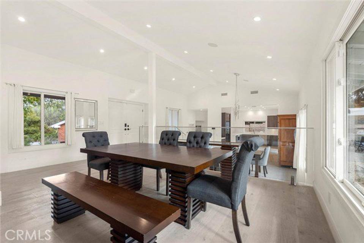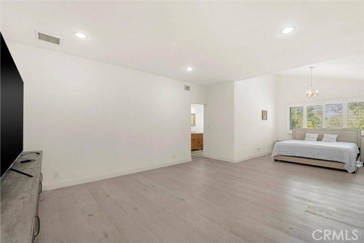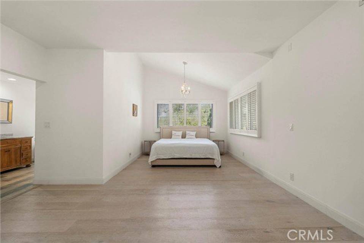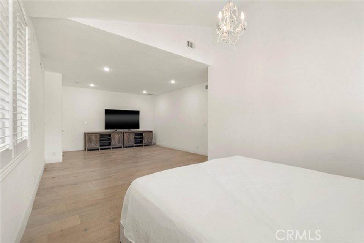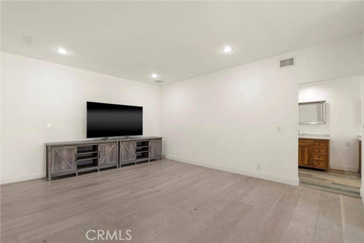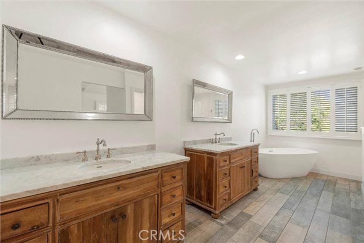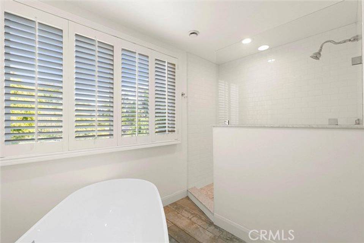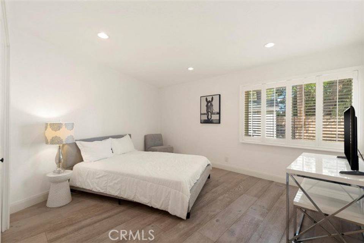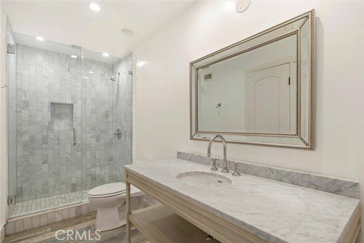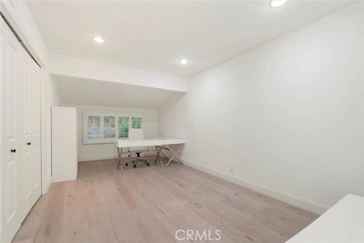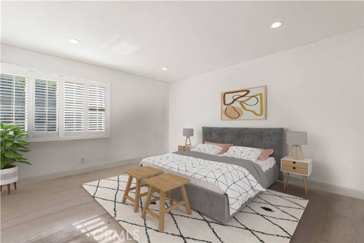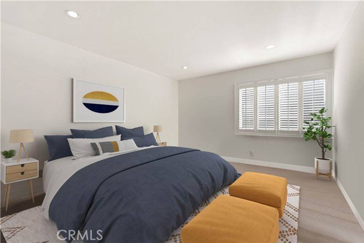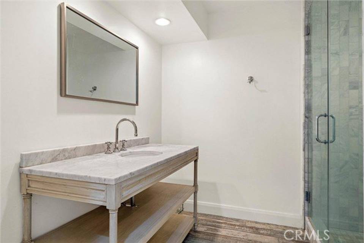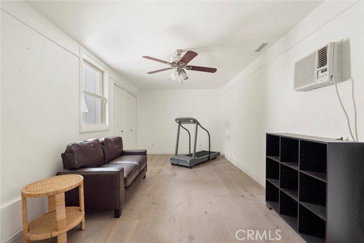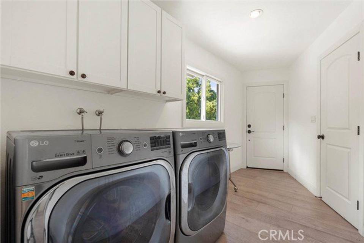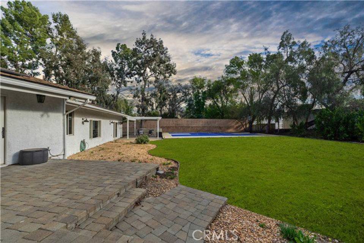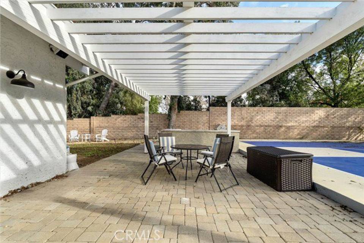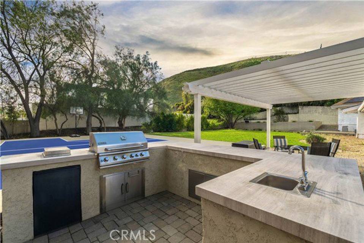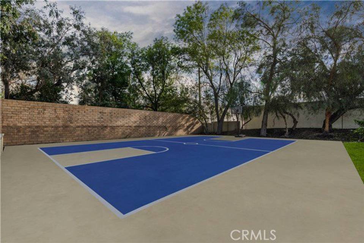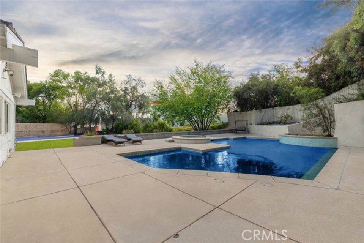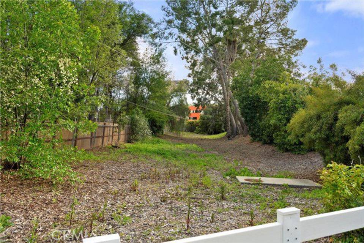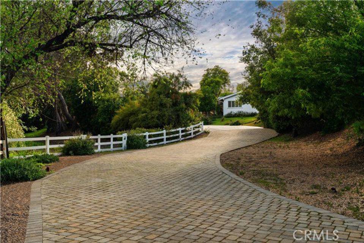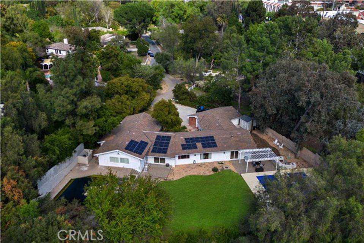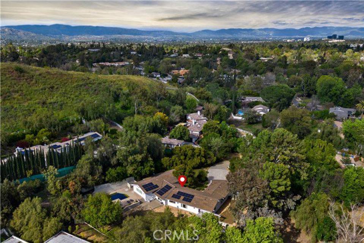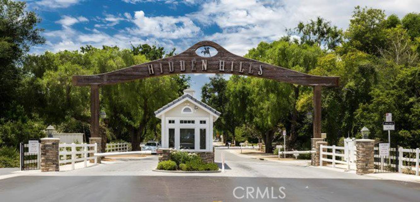

23760 Oakfield Road
Hidden Hills, CA 91302Sale Price
$3,899,000
Property Type
Single-Family
Beds
6
Full Baths
3
¾ Baths
1
Property Description
Introducing a true embodiment of Hidden Hills living—a modern ranch-style sanctuary seamlessly merging luxury with equestrian charm. Nestled at the tranquil end of a cul-de-sac, this estate emanates charm and seclusion. Encompassing nearly 1.5 acres of pristine land and featuring six bedrooms and three and a half baths, it offers a haven for those craving both space and privacy. Step into the backyard oasis, where leisure and equestrian pursuits blend effortlessly. Beyond the inviting pool, spa, and sports court lies a sprawling yard embraced by a pergola and barbecue area. But perhaps the most captivating feature is the expansive equestrian zone, tailored perfectly for horse enthusiasts, encapsulating the essence of the Hidden Hills lifestyle. Inside, the meticulously remodeled interior awaits, boasting wide-plank oak floors guiding you through an open layout bathed in natural light. The kitchen stands as a culinary haven, showcasing top-tier Thermador appliances, European-style cabinets, and quartz countertops. Retreat to the primary suite, a serene haven featuring vaulted ceilings, a spacious layout, and a spa-like bathroom adorned with Italian marble. Additional bedrooms offer comfort and style, while a private guest suite and versatile bonus room cater to diverse needs. En
Agent Information

Director, Estates Division
(818) 900-4259
george.oz@theagencyre.com
License: California DRE #01948763
The Agency

Estates Agent
(818) 274-9184
raul.canada@theagencyre.com
License: California DRE #02165110
The Agency
Property Specifics
Property Type:
Single-Family
Monthly Common Charges:
$417
Estimated Sq. Foot:
3,726
Lot Size:
1.32 ac.
Price per Sq. Foot:
$1,046
Building Stories:
N/A
MLS ID:
CRSR24070041
Source Status:
Active
Also Listed By:
California Regional MLS: SR24099144
Amenities
Bonus/Plus Room
Den
Family Room
Office
Breakfast Bar
Breakfast Nook
Stone Counters
Pantry
Solar
Central
Central Air
Parking Attached
Parking On Street
Floor Tile
Floor Wood
Inside
Pool In Ground
Pool Spa
Dishwasher
Double Oven
Gas Range
Refrigerator
Parking
Attached Garage
Views & Exposures
View Mountain(s)View ValleyView Trees/Woods
Location & Transportation
Other Property Information
Summary
General Information
- Year Built: 1979
- Architectural Style: Ranch
School
- High School District: Las Virgenes Unified
Parking
- Total Parking Spaces: 2
- Parking Features: Parking Attached, Parking On Street
- Garage: Yes
- Attached Garage: Yes
- Garage Spaces: 2
HOA
- Association: Yes
- Association Name: 5000
- Association Phone: (818) 227-6657
- Association Fee: $5,000.00; Annually
- Association Fee Includes: Management Fee, Security/Gate Fee, Maintenance Grounds
Interior and Exterior Features
Interior Features
- Interior Features: Bonus/Plus Room, Den, Family Room, Office, Breakfast Bar, Breakfast Nook, Stone Counters, Pantry
- Living Area: 3,726
- Total Bedrooms: 6
- Total Bathrooms: 4
- Full Bathrooms: 3
- Three-Quarter Bathrooms: 1
- Flooring: Floor Tile, Floor Wood
- Appliances: Dishwasher, Double Oven, Gas Range, Refrigerator
- Laundry Features: Inside
Exterior Features
- Exterior Features: Backyard, Back Yard, Front Yard
- View: View Mountain(s), View Valley, View Trees/Woods
Pool/Spa
- Pool Private: Yes
- Pool Features: Pool In Ground, Pool Spa
Structure
- Stories: 1
Property Information
Lot Information
- Zoning: LCR1
- Lot Features: Cul-De-Sac, Landscape Misc, Street Light(s)
- Lots: 1
- Buildings: 1
- Lot Size: 1.32 ac.
Utilities
- Utilities: Cable Available, Natural Gas Available
- Cooling: Central Air
- Heating: Solar, Central
- Water Source: Water Source Public
- Sewer: Sewer Public Sewer
Community
- Association Amenities: Clubhouse, Golf Course, Fitness Center, Pool, Gated, Tennis Court(s), Dog Park, Park, Recreation Facilities, Trail(s)
Estimated Monthly Payments
Monthly Total
$19,118
Monthly Charges
$417
Monthly Taxes
N/A
Interest
6.00%
Down Payment
20.00%
Mortgage Calculator
Monthly Mortgage Cost
$18,701
Monthly Charges
$417
Total Monthly Payment
$19,118
Calculation based on:
Price:
$3,899,000
Charges:
$417
* Additional charges may apply
Similar Listings

Listing information provided by the Bay East Association of REALTORS® MLS and the Contra Costa Association of REALTORS®. All information is deemed reliable but not guaranteed. Copyright 2024 Bay East Association of REALTORS® and Contra Costa Association of REALTORS®. All rights reserved.
Last checked: May 17, 2024, 4:36 PM UTC
