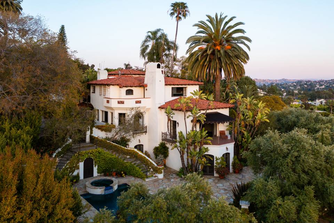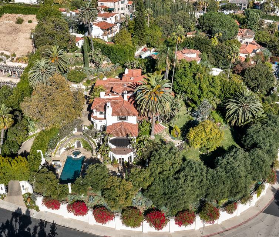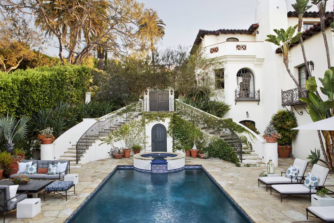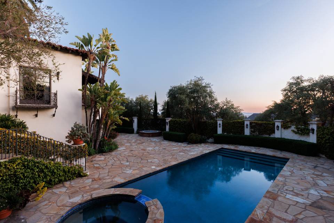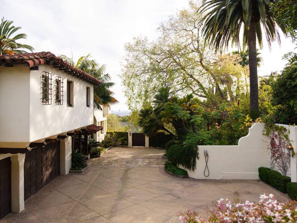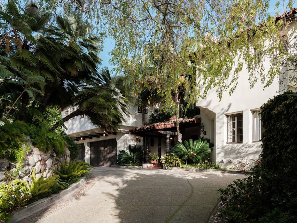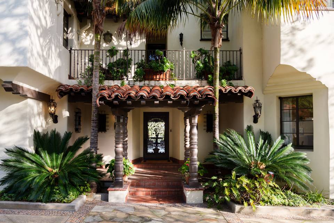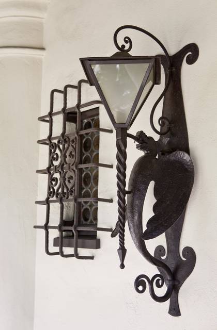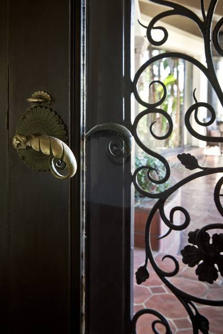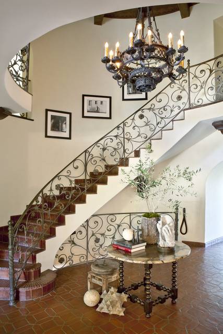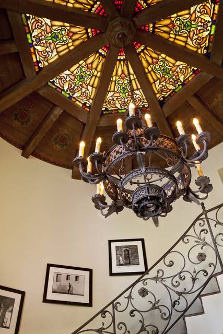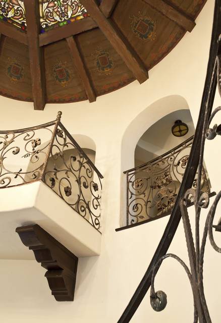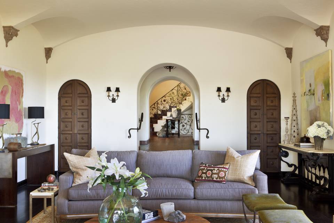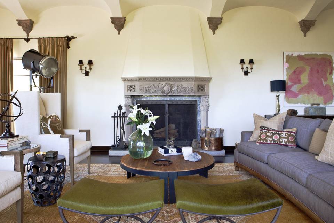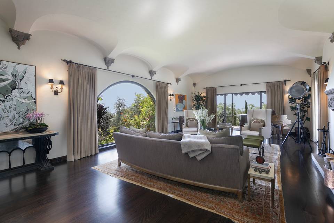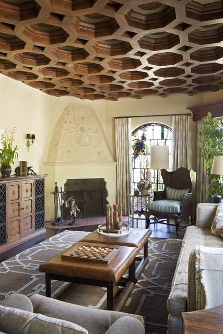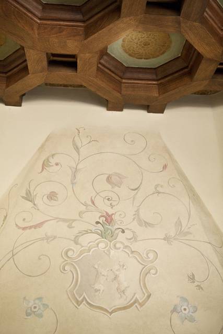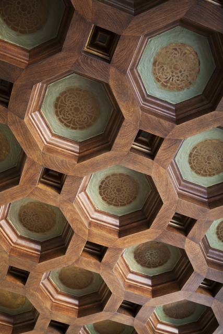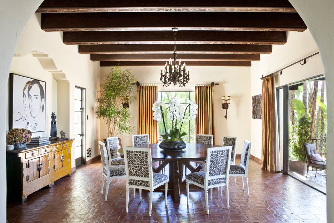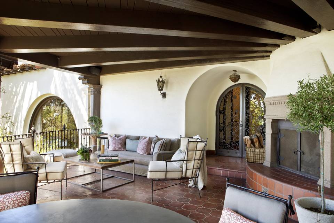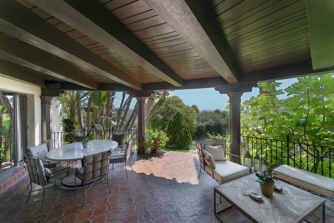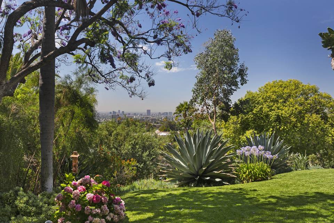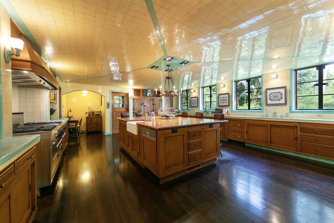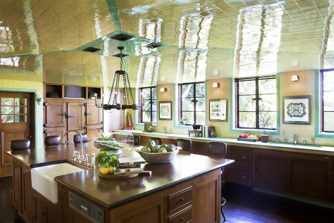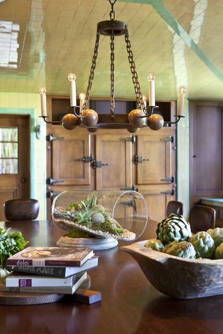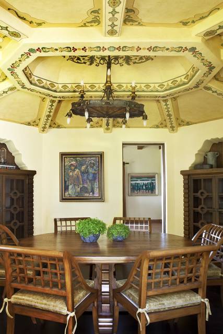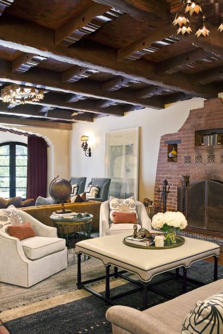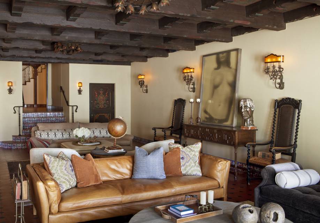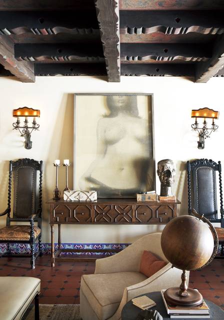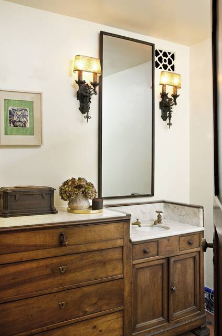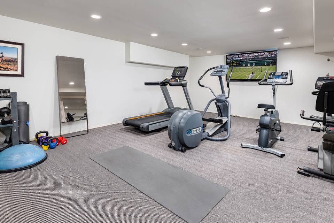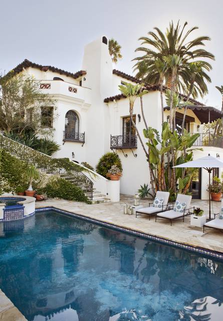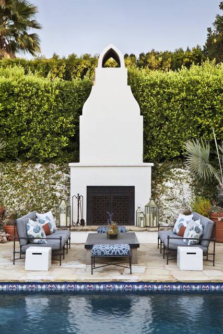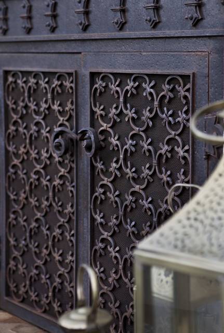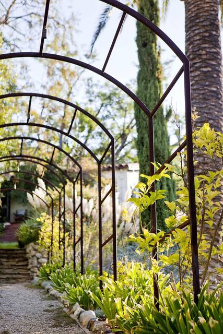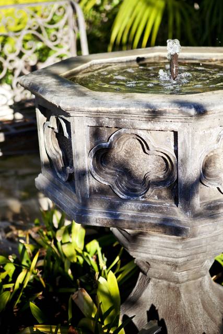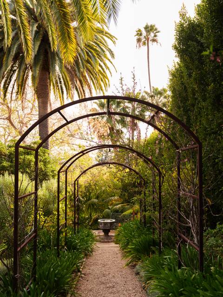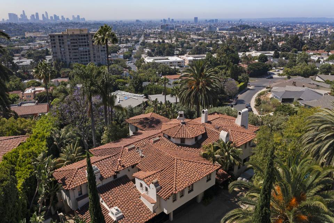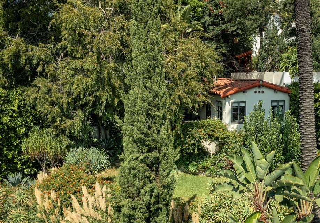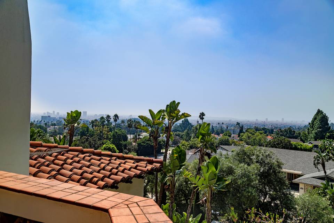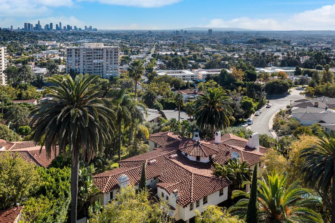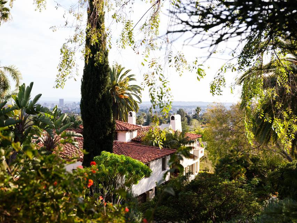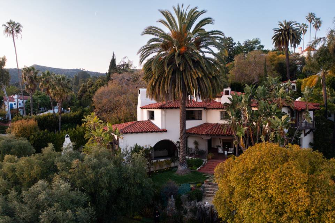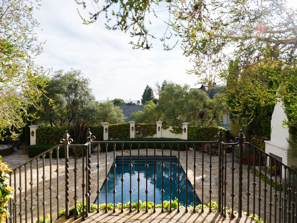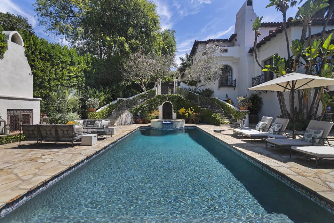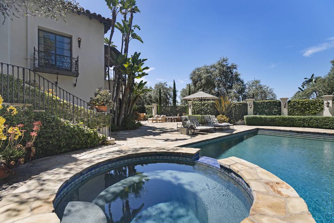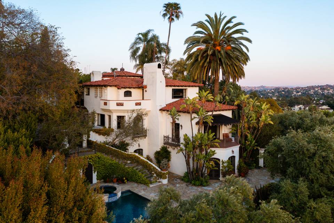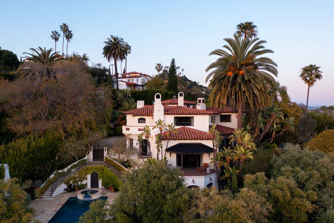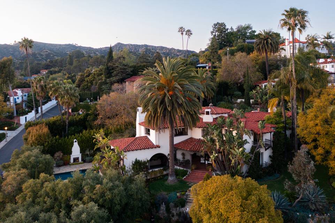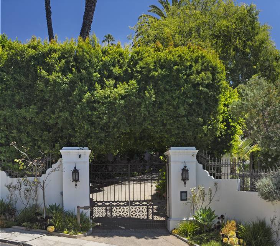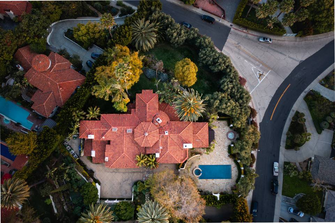

2400 Inverness Avenue
Los Angeles, CA 90027Sale Price
$15,900,000
Property Type
Single-Family
Beds
6
Full Baths
3
¾ Baths
8
Property Description
Surrounded by white-washed walls and sited behind grand privacy gates, this one-of-a-kind Spanish Colonial Revival, seamlessly blending the grandeur of Mediterranean estates with the allure of old Hollywood glamour, is an unparalleled testament to an era of Los Angeles architectural history and splendor.
Built in 1929, this timeless gem, designed by Harry Hayden Whiteley, AIA, features 5 bedrooms and 9 bathrooms in the primary residence and 1 bedroom and 2 bathrooms in the detached guest house; the estate sits on a nearly acre-sized lot, offering sweeping views that stretch across the LA basin and beyond.
As you enter the two-story rotunda-style entry, a sense of grandeur envelops you with hand-painted artistry, a stained-glass ceiling casts a timeless spell, and a sweeping staircase harkens back to an era long past. The Baronial living room with hardwood floors and an ornate fireplace features French doors that reveal a balcony overlooking a pool, the city below, and the vast expanse of Los Angeles beyond.
A light-filled library adorned with a honeycombed coffered ceiling, fireplace, and a Prohibition-style bookcase bar adds to its allure. The equally majestic dining room boasts a hand-stenciled wood ceiling and French doors to a covered veranda - a retreat to lounge and soak in breathtaking city views while a crackling fireplace warms the air. A chef’s kitchen features a butler’s pantry, commercial-grade appliances, and an oversized island. Ascend to the upper landing, which offers a mesmerizing view of the below rotunda entry. This leads you to five exquisitely designed bedroom suites. Each suite is a sanctuary, renovated with an unwavering commitment to preserving the 1920s charm. The primary retreat is a dream within a dream, complete with a fireplace. Its spa-like bathroom boasts stained glass, while a separate tub and shower promise relaxation. Two walk-in dressing closets complete the suite. The lower level features a gym, climate-controlled 2200+ custom wine vault, a sound-enhanced media room with an ornate and decorative fireplace, a wet bar, a sauna, and 2 baths. The lush grounds that envelop the estate provide a lush cover and complement the extraordinary allure of the estate. A private drive ushers you towards a four-car garage and over-sized motor court.
Built in 1929, this timeless gem, designed by Harry Hayden Whiteley, AIA, features 5 bedrooms and 9 bathrooms in the primary residence and 1 bedroom and 2 bathrooms in the detached guest house; the estate sits on a nearly acre-sized lot, offering sweeping views that stretch across the LA basin and beyond.
As you enter the two-story rotunda-style entry, a sense of grandeur envelops you with hand-painted artistry, a stained-glass ceiling casts a timeless spell, and a sweeping staircase harkens back to an era long past. The Baronial living room with hardwood floors and an ornate fireplace features French doors that reveal a balcony overlooking a pool, the city below, and the vast expanse of Los Angeles beyond.
A light-filled library adorned with a honeycombed coffered ceiling, fireplace, and a Prohibition-style bookcase bar adds to its allure. The equally majestic dining room boasts a hand-stenciled wood ceiling and French doors to a covered veranda - a retreat to lounge and soak in breathtaking city views while a crackling fireplace warms the air. A chef’s kitchen features a butler’s pantry, commercial-grade appliances, and an oversized island. Ascend to the upper landing, which offers a mesmerizing view of the below rotunda entry. This leads you to five exquisitely designed bedroom suites. Each suite is a sanctuary, renovated with an unwavering commitment to preserving the 1920s charm. The primary retreat is a dream within a dream, complete with a fireplace. Its spa-like bathroom boasts stained glass, while a separate tub and shower promise relaxation. Two walk-in dressing closets complete the suite. The lower level features a gym, climate-controlled 2200+ custom wine vault, a sound-enhanced media room with an ornate and decorative fireplace, a wet bar, a sauna, and 2 baths. The lush grounds that envelop the estate provide a lush cover and complement the extraordinary allure of the estate. A private drive ushers you towards a four-car garage and over-sized motor court.
Agent Information

Managing Director, Estates Division
(626) 755-4988
rjwhitney@theagencyre.com
License: California DRE #01209004
The Agency
Property Specifics
Property Type:
Single-Family
Estimated Sq. Foot:
11,129
Lot Size:
0.90 ac.
Price per Sq. Foot:
$1,429
Building Stories:
3
MLS ID:
CRP1-16954
Source Status:
Active
Also Listed By:
connectagency: a0U4U00000ELuQKUA1, California Regional MLS: P1-15339
Amenities
Den
Family Room
Library
Media
Office
Storage
Breakfast Bar
Breakfast Nook
Pantry
Forced Air
Central Air
Zoned
Parking Attached
Parking Covered
Parking Private
Parking Side By Side
Free Standing
Gas
Gas Starter
Living Room
Wood Burning
Floor Tile
Laundry Room
Pool In Ground
Pool Spa
Dishwasher
Gas Range
Refrigerator
Parking
Attached Garage
Fireplace
Views & Exposures
View City LightsView HillsView Mountain(s)View PanoramicView ValleyView Ocean
Location & Transportation
Other Property Information
Summary
General Information
- Year Built: 1929
- Architectural Style: Mediterranean, Spanish
Parking
- Total Parking Spaces: 4
- Parking Features: Parking Attached, Parking Covered, Parking Private, Parking Side By Side
- Garage: Yes
- Attached Garage: Yes
- Garage Spaces: 4
Interior and Exterior Features
Interior Features
- Interior Features: Den, Family Room, Library, Media, Office, Storage, Breakfast Bar, Breakfast Nook, Pantry
- Living Area: 11,129
- Total Bedrooms: 6
- Total Bathrooms: 11
- Full Bathrooms: 3
- Three-Quarter Bathrooms: 8
- Fireplace: Family Room, Free Standing, Gas, Gas Starter, Living Room, Wood Burning
- Flooring: Floor Tile
- Appliances: Dishwasher, Gas Range, Refrigerator
- Laundry Features: Laundry Room
Exterior Features
- Exterior Features: Backyard, Back Yard, Front Yard
- Roof: Roof Tile
- View: View City Lights, View Hills, View Mountain(s), View Panoramic, View Valley, View Ocean
Pool/Spa
- Pool Private: Yes
- Pool Features: Pool In Ground, Pool Spa
Structure
- Stories: 3
- Construction Materials: Stucco
Property Information
Lot Information
- Lot Features: Irregular Lot, Landscape Misc, Street Light(s)
- Lots: 1
- Buildings: 1
- Lot Size: 0.90 ac.
Utilities
- Cooling: Central Air, Zoned
- Heating: Forced Air
- Water Source: Water Source Public
- Sewer: Sewer Public Sewer
Estimated Monthly Payments
Monthly Total
$76,263
Monthly Taxes
N/A
Interest
6.00%
Down Payment
20.00%
Mortgage Calculator
Monthly Mortgage Cost
$76,263
Monthly Charges
$0
Total Monthly Payment
$76,263
Calculation based on:
Price:
$15,900,000
Charges:
$0
* Additional charges may apply
Similar Listings

Listing information provided by the Bay East Association of REALTORS® MLS and the Contra Costa Association of REALTORS®. All information is deemed reliable but not guaranteed. Copyright 2024 Bay East Association of REALTORS® and Contra Costa Association of REALTORS®. All rights reserved.
Last checked: Apr 29, 2024, 6:56 PM UTC
