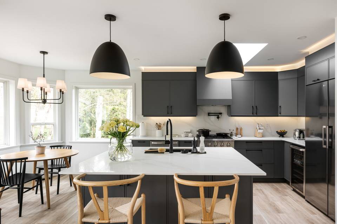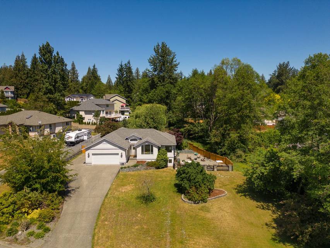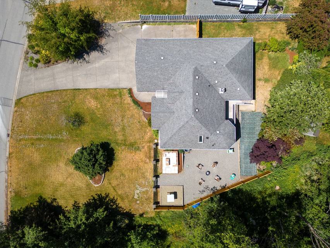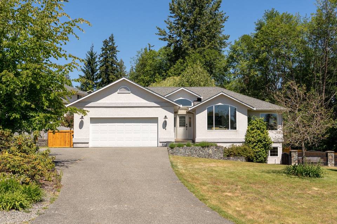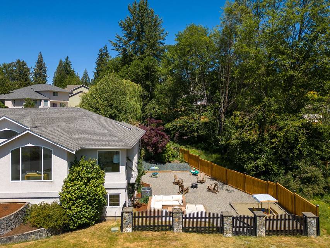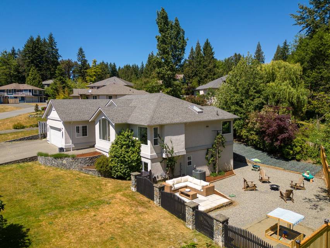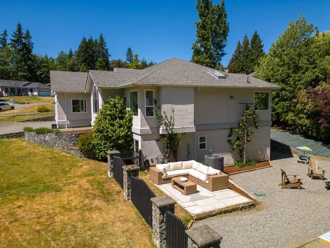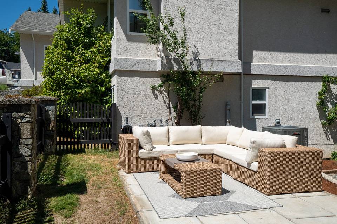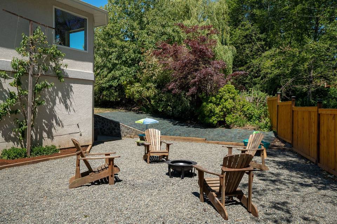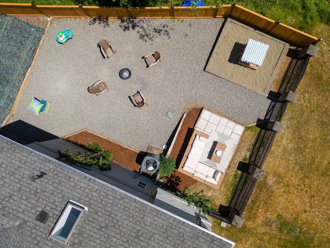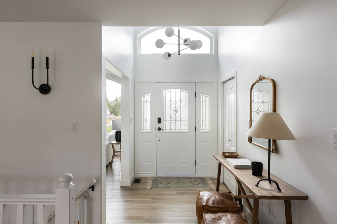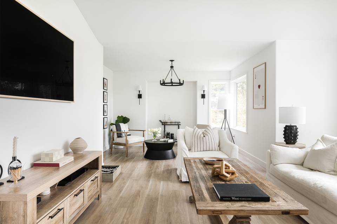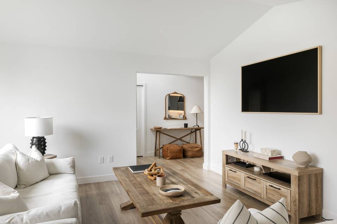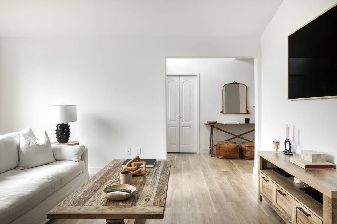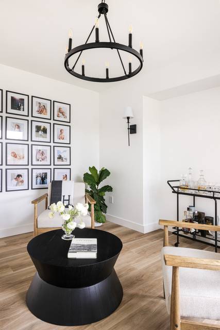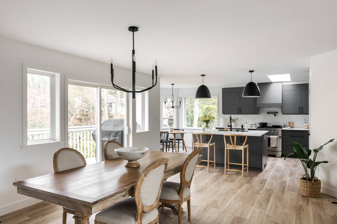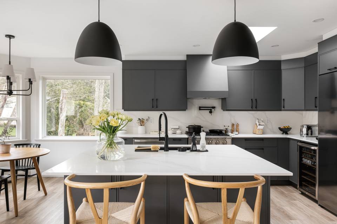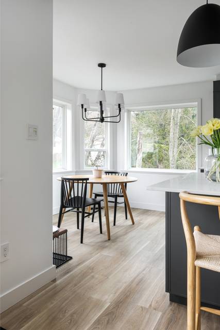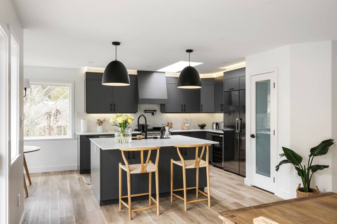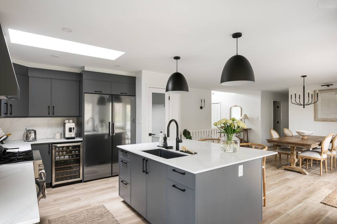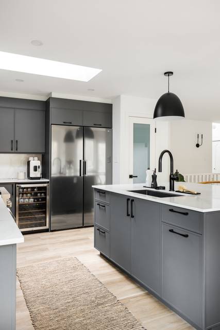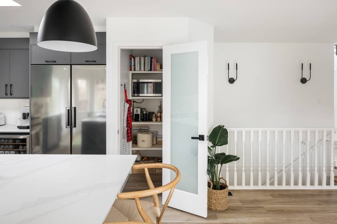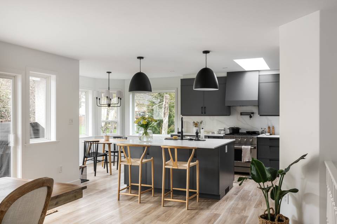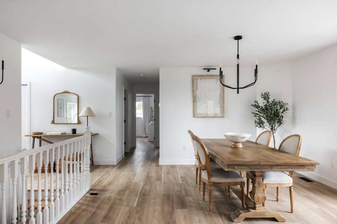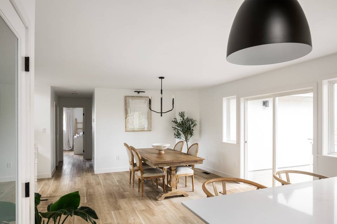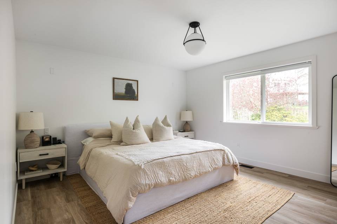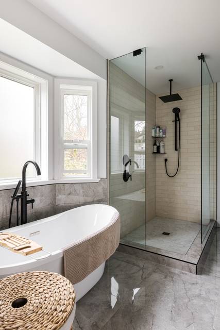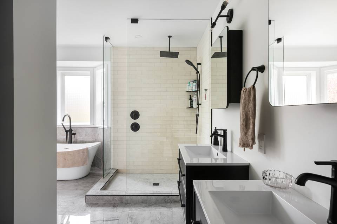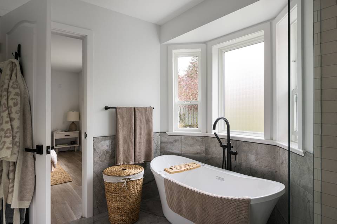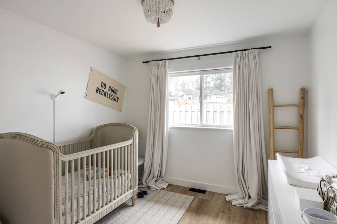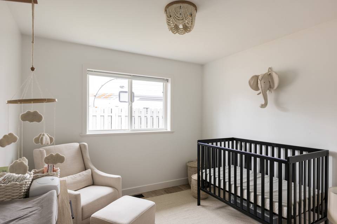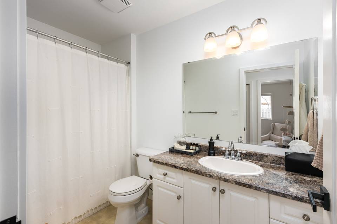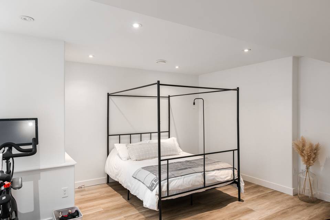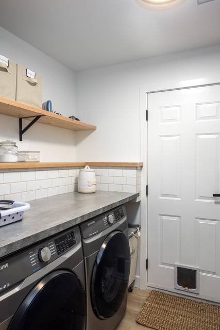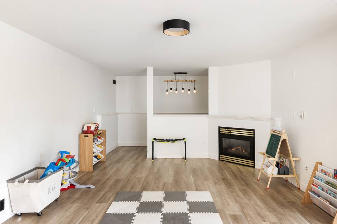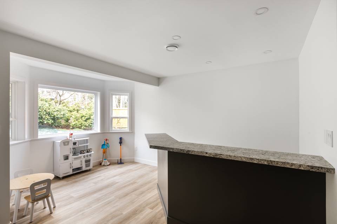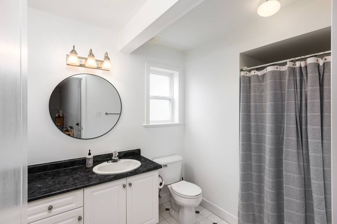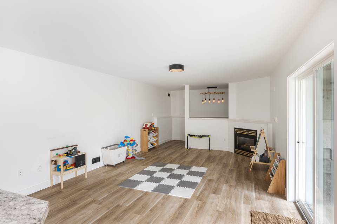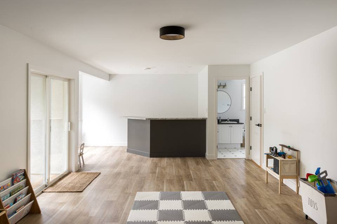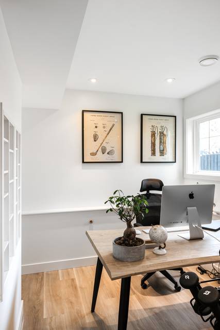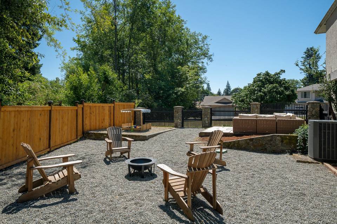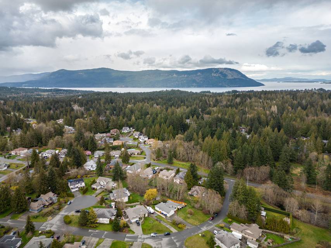

3519 Hidden Oaks Cres
Cobble Hill, BC V0R1L4, CanadaSale Price
CA$1,099,900
Property Type
Single-Family
Beds
4
Baths
3
Property Description
Welcome to 3519 Hidden Oaks Crescent. This nearly 3,000-square-foot bungalow in the quiet, family-friendly Maple Hills neighbourhood of Cobble Hill has been meticulously renovated to a very high standard and is sure to please even the most discerning buyer. Upon entering the home, you'll be impressed with the abundance of natural light and high-end finishings throughout. The main floor includes a spacious living room with vaulted ceilings and two sitting areas, a stunning magazine-worthy kitchen with a breakfast nook that opens up to the dining area, the primary bedroom with dream ensuite, two more generous bedrooms, a full bath and laundry room. Downstairs is a large recreation room, a full bathroom, fourth bedroom and an expansive crawlspace. Outside, the 11,700 square-foot lot, with fully-fenced rear yard, offers privacy and plenty of space for kids and pets. Minutes away from Valleyview Shopping Centre, wineries, golf and only a 20-minute drive to Langford. Truly a must-see property with far too many features to list.
Agent Information
Property Specifics
Property Type:
Single-Family
Monthly Common Charges:
Yearly Taxes:
Estimated Sq. Foot:
3,046
Lot Size:
0.27 ac.
Price per Sq. Foot:
Building Stories:
N/A
MLS® Number:
960400
Source Status:
Active
Also Listed By:
connectagency: a0UUc000001I0k9MAC, VIVA: 960400
Amenities
Heat Pump
Electric
Natural Gas
Air Conditioned
Family Oriented
Pets Allowed
Parking
Location & Transportation
Other Property Information
Summary
General Information
- Structure Type: House
- Year Built: 1997
- Above Grade Finished Area: 2,975 sq. ft.
- Pets Allowed: Yes
Parking
- Total Parking Spaces: 3
HOA
- Association Fee: $32.78; Monthly
Interior and Exterior Features
Interior Features
- Living Area: 3,046 sq. ft.
- Total Bedrooms: 4
- Total Bathrooms: 3
- Full Bathrooms: 3
Property Information
Lot Information
- Zoning: Residential; RR-3
- Lot Features: Private setting
- Lot Size: 0.27 ac.
- Lot Dimensions: 11761
Utilities
- Cooling: Air Conditioned
- Heating: Heat Pump, Electric, Natural gas
Community
- Community Features: Family Oriented, Pets Allowed
Estimated Monthly Payments
Monthly Total
$4,224
Monthly Charges
Monthly Taxes
Interest
6.00%
Down Payment
20.00%
Mortgage Calculator
Monthly Mortgage Cost
$3,879
Monthly Charges
Total Monthly Payment
$4,224
Calculation based on:
Price:
$808,750
Charges:
* Additional charges may apply
Similar Listings

The MLS® mark and associated logos identify professional services rendered by REALTOR® members of CREA to effect the purchase, sale and lease of real estate as part of a cooperative selling system. Powered by REALTOR.ca. Copyright 2024 The Canadian Real Estate Association. All rights reserved. The trademarks REALTOR®, REALTORS® and the REALTOR® logo are controlled by CREA and identify real estate professionals who are members of CREA.
Last checked: May 19, 2024, 1:03 AM UTC
