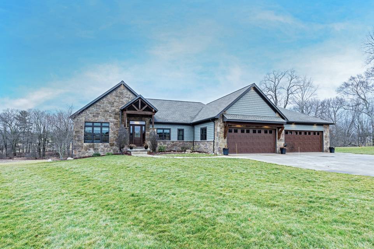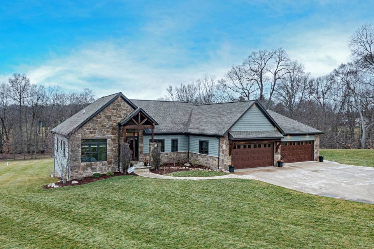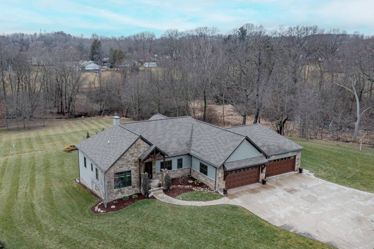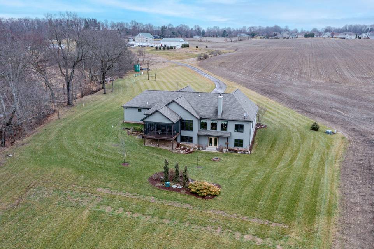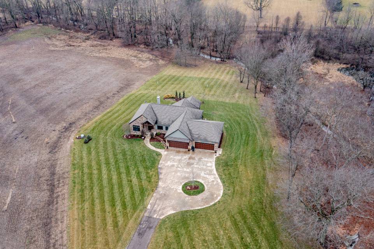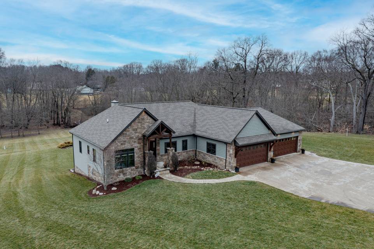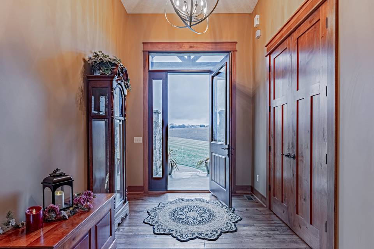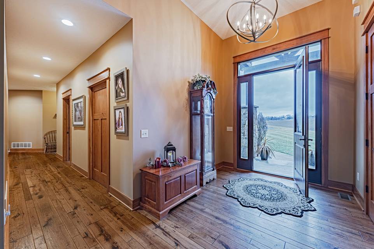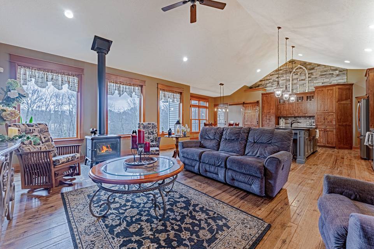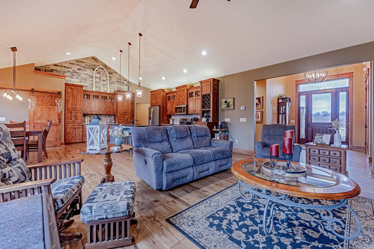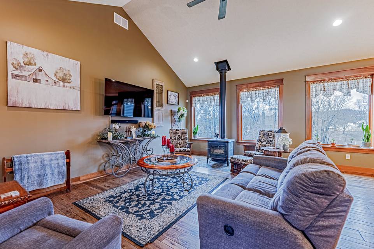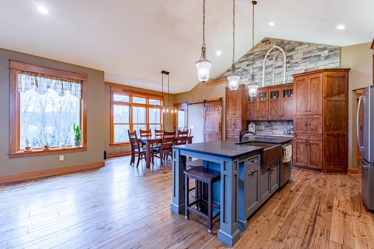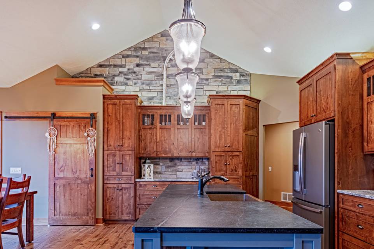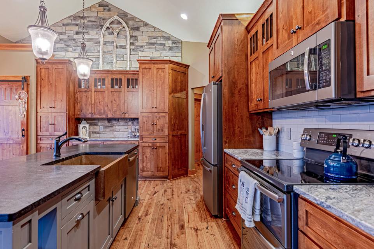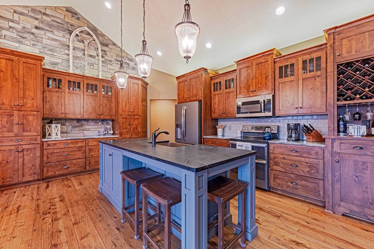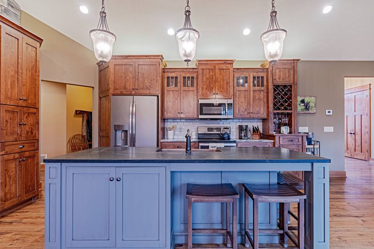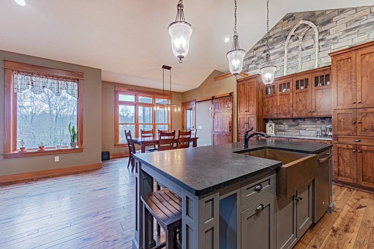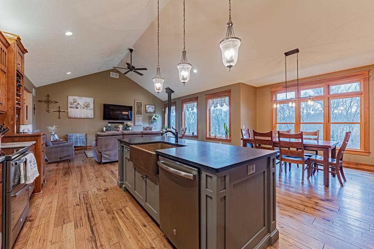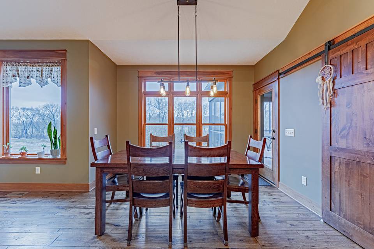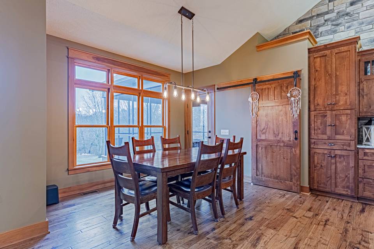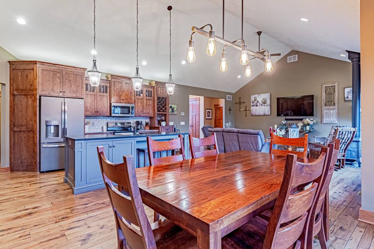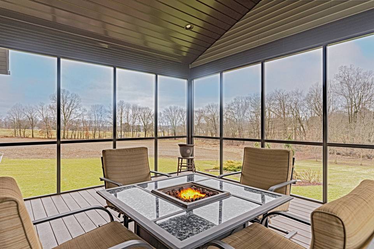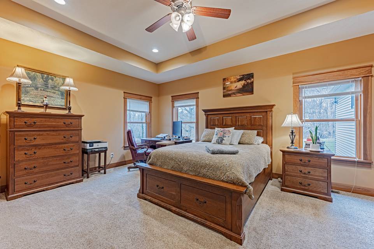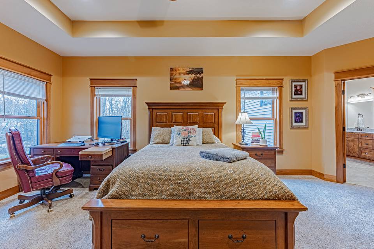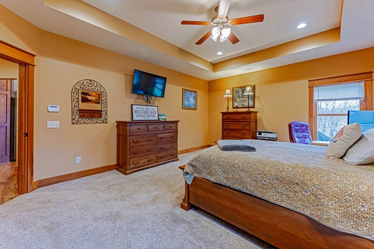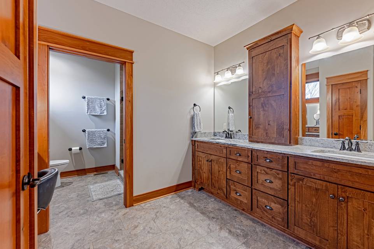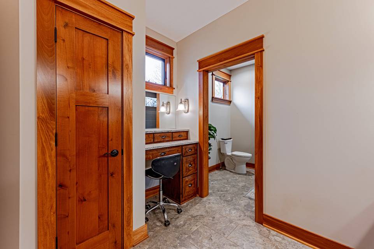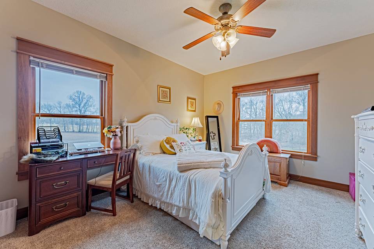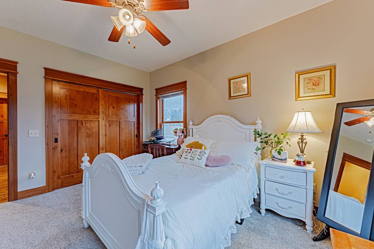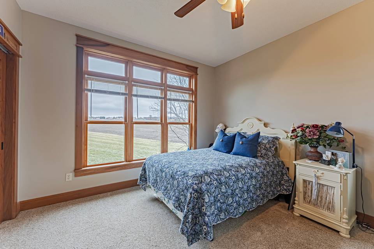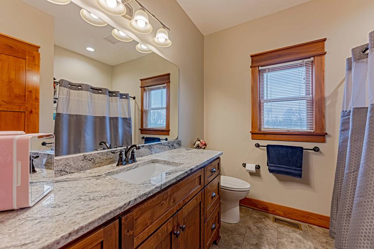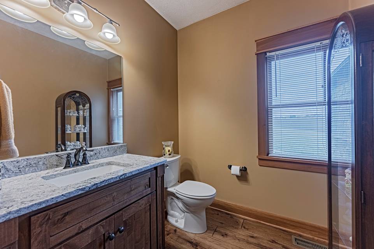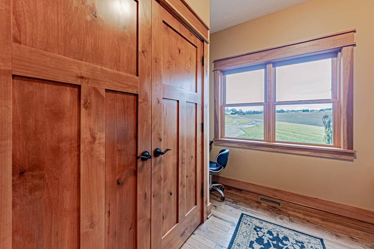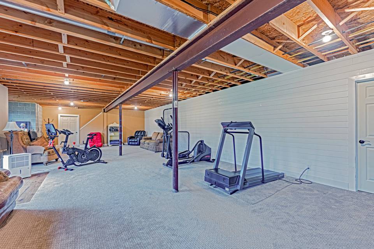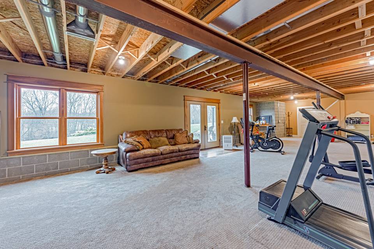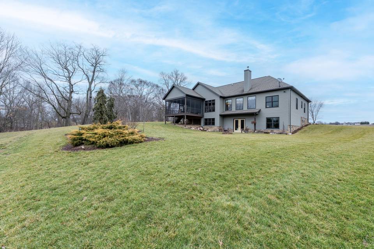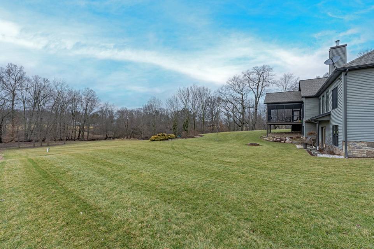

8804 Portage Street Nw
Massillon, OH 44646Sale Price
$1,150,000
Property Type
Single-Family
Beds
3
Full Baths
2
½ Baths
1
Property Description
An absolute paradise on 14+ acres, this rustic retreat provides over 2,300+ square feet of open concept, first-floor living in a bucolic natural setting. A winding 1800-foot drive leads to this remarkable custom-built home that is surrounded by trees and tucked back from the street for unbeatable privacy. Built by TriDoc in 2016, this home features quality 2x6 construction, an open floorpan with cathedral ceilings, and large windows that frame the acres of wildlife in every direction. Durable hardwood floors flow from the foyer into the open concept great room and kitchen, where a cozy wood-burning stove heats the whole house through the winter months. The kitchen features granite counters, durable cabinetry, a walk-in pantry, and an island with a soapstone counter and a breakfast bar. Off of the dining area, a screened-in porch provides vista views of the gently sloping backyard. Three bedrooms, 2.5 baths, and a convenient laundry room are on the first floor, plus, the walk-out lower level is plumbed for another bath. It is just waiting to be customized into a phenomenal guest suite, home fitness center, or media room. In Spring 2020, the homeowners planted 1,700 oak trees to preserve the natural beauty and native wildlife in the area as part of the Forest Stewardship Management Plan, creating a sylvan haven that will last for generations to come. Additionally, this home is optimized for efficiency and value, with geothermal heat that keeps utility costs low. East Ohio Tank storage lease generates roughly $500 in annual income. Surrounded by a large dairy farm, this home provides unmatched privacy while still offering an easy commute to area shopping, highways, and parks. It is equidistant to both Akron and Canton, and only minutes away from Portage Lakes State Park.
Agent Information
Property Specifics
Property Type:
Single-Family
Yearly Taxes:
$5,565
Estimated Sq. Foot:
3,541
Lot Size:
14.70 ac.
Price per Sq. Foot:
$325
Building Stories:
1
MLS ID:
5010379
Source Status:
Active
Also Listed By:
connectagency: a0UUc000002CXezMAG
Amenities
Entrance Foyer
Granite Counters
High Ceilings
Kitchen Island
Pantry
Recessed Lighting
Storage
Vaulted Ceiling(S)
Air Filtration
Geothermal
Central Air
Air Purifier
Attached
Drain
Electricity
Garage
Garage Door Opener
Paved
Water Available
Full
Concrete
Partially Finished
Storage Space
Sump Pump
Screens
Security System
Carbon Monoxide Detector(S)
Smoke Detector(S)
Dishwasher
Disposal
Humidifier
Microwave
Range
Refrigerator
Water Softener
Enclosed
Patio
Porch
Basement
Parking
Attached Garage
Fireplace
Views & Exposures
Trees/Woods
Location & Transportation
Other Property Information
Summary
General Information
- Year Built: 2016
- Architectural Style: Conventional
- Above Grade Finished Area: 2,389
- Below Grade Finished Area: 1,152
Parking
- Total Parking Spaces: 4
- Parking Features: Attached, Drain, Electricity, Garage, Garage Door Opener, Paved, Water Available
- Garage: Yes
- Attached Garage: Yes
- Garage Spaces: 4
Interior and Exterior Features
Interior Features
- Interior Features: Entrance Foyer, Eat-in Kitchen, Granite Counters, High Ceilings, Kitchen Island, Pantry, Recessed Lighting, Storage, Vaulted Ceiling(s), Walk-In Closet(s), Air Filtration
- Living Area: 3,541 sq. ft.
- Total Bedrooms: 3
- Bedrooms on Main Level: 3
- Total Bathrooms: 3
- Full Bathrooms: 2
- Half Bathrooms: 1
- Bathrooms on Main Level: 2
- Fireplace: Yes
- Total Fireplaces: 1
- Appliances: Built-In Oven, Dishwasher, Disposal, Humidifier, Microwave, Range, Refrigerator, Water Softener
- Other Equipment: Air Purifier
Exterior Features
- Roof: Asphalt, Fiberglass
- Window Features: Screens
- View: Trees/Woods
- Security Features: Security System, Carbon Monoxide Detector(s), Smoke Detector(s)
Structure
- Stories: 1
- Levels: Two, One
- Construction Materials: Brick, Block, Foam Insulation, Frame, Stone, Vinyl Siding
- Foundation Details: Block
- Basement: Full, Concrete, Partially Finished, Storage Space, Walk-Out Access, Sump Pump
- Patio and Porch Features: Enclosed, Patio, Porch
Property Information
Lot Information
- Lot Features: Additional Land Available, Dead End, Wooded
- Lot Size: 14.70 ac.; source: Assessor
Utilities
- Cooling: Central Air
- Heating: Geothermal, Other
- Water Source: Well
- Sewer: Septic Tank
Green Features
- Green Energy Efficient: HVAC, Water Heater
Estimated Monthly Payments
Monthly Total
$5,980
Monthly Taxes
$464
Interest
6.00%
Down Payment
20.00%
Mortgage Calculator
Monthly Mortgage Cost
$5,516
Monthly Charges
$464
Total Monthly Payment
$5,980
Calculation based on:
Price:
$1,150,000
Charges:
$464
* Additional charges may apply
Similar Listings
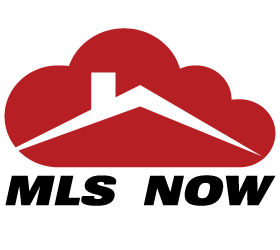
Listing information provided by the MLS Now (formely Yes-MLS). All information is deemed reliable but not guaranteed. Copyright 2024 MLS Now. All rights reserved.
Last checked: May 16, 2024, 8:34 PM UTC
