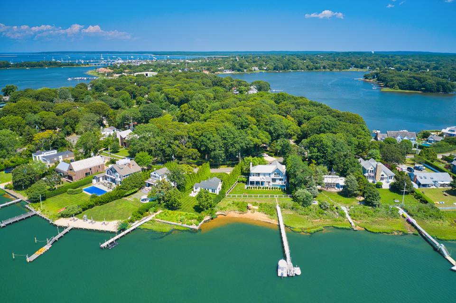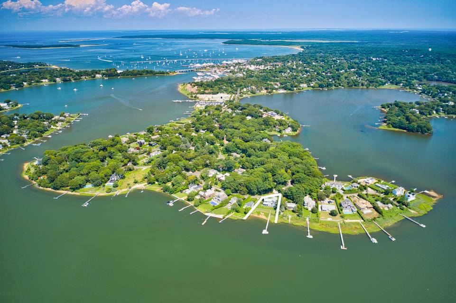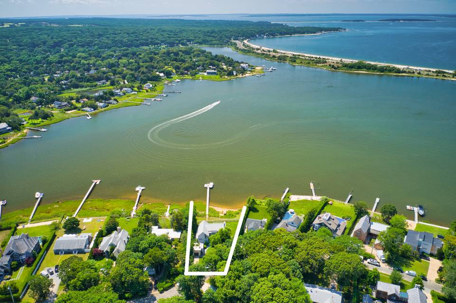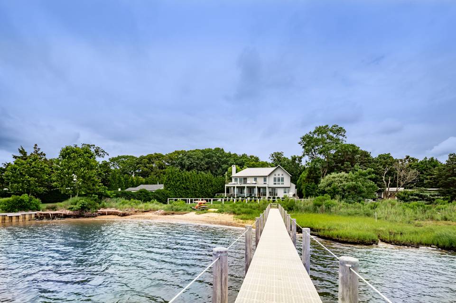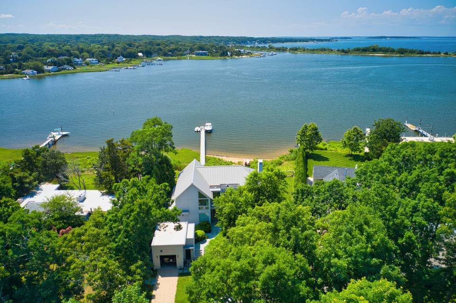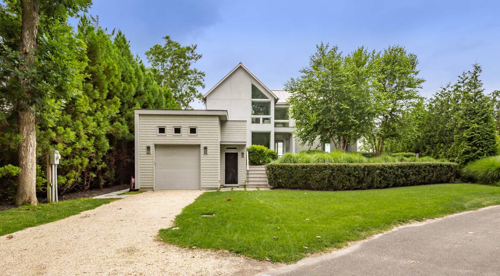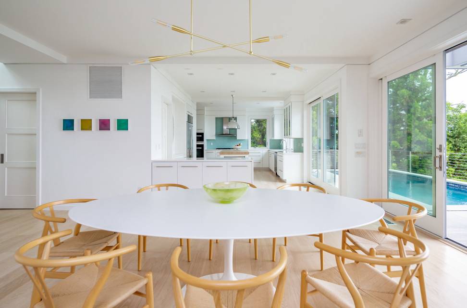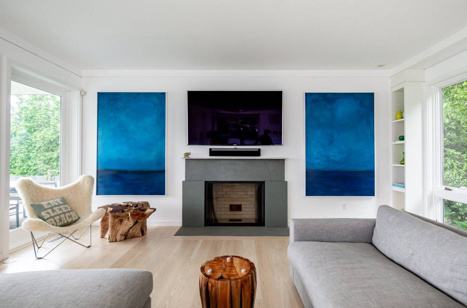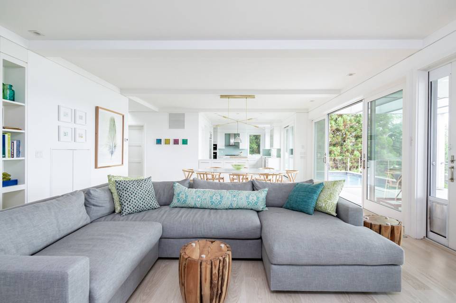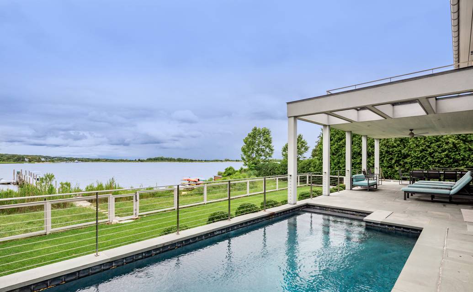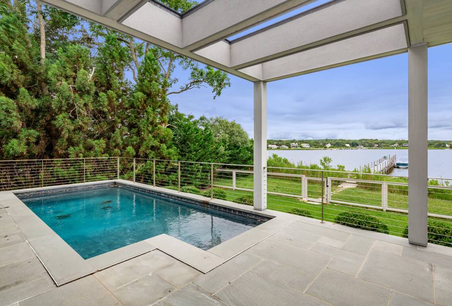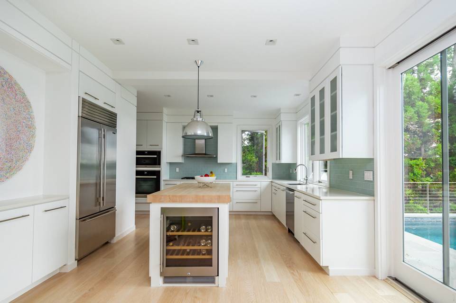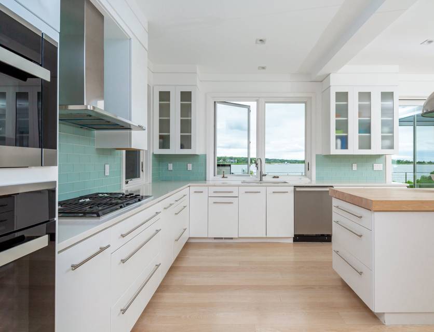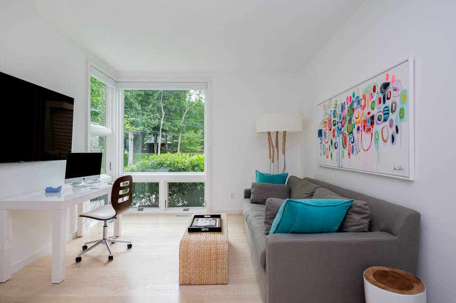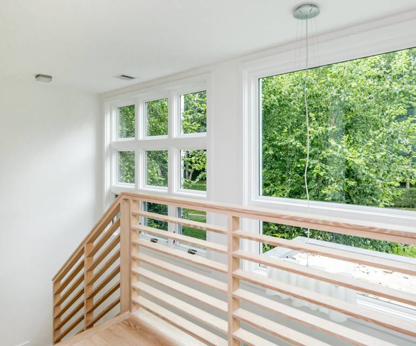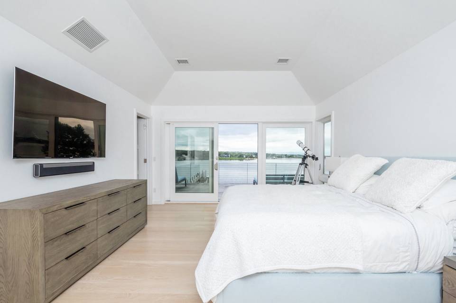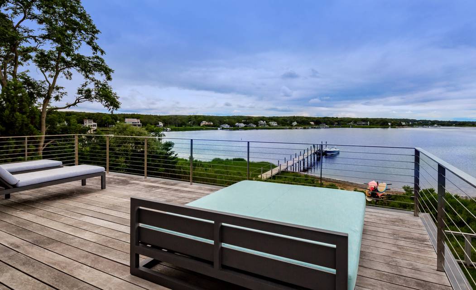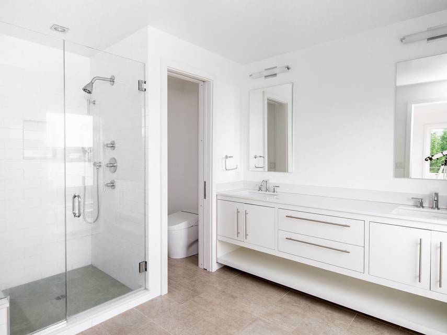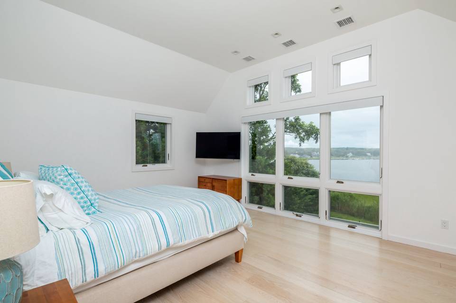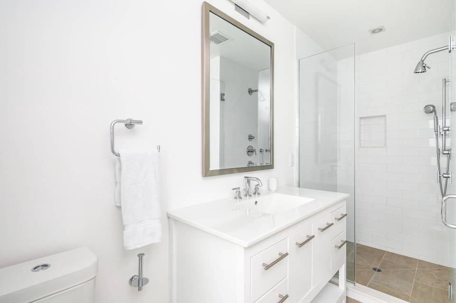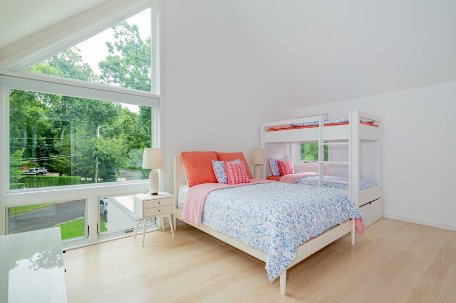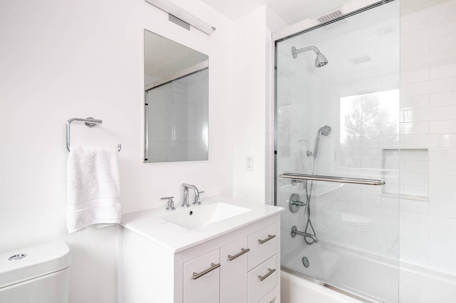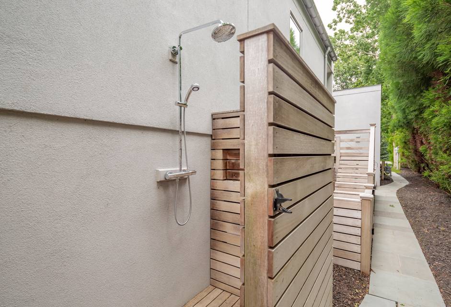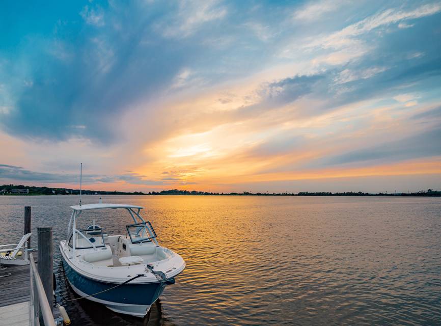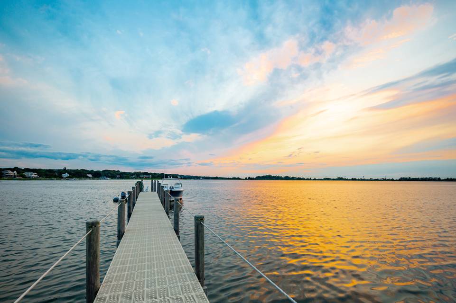

192 Redwood Road
Sag Harbor, NY 11963Sale Price
$7,250,000
Property Type
House
Beds
4
Baths
4
Property Description
Boasting a dock and 134 feet of water frontage in Sag Harbor Village's desirable Redwood Island neighborhood, this 4 bedroom modern home offers an open floor plan, broad covered porch, and a waterside pool to capture the dramatic sunset views due west across Sag Harbor Cove. Set on 0.66 acres with exceptional outdoor spaces, the expansive waterside rear deck runs the full width of the home with a heated, gunite pool, covered section for lounging and dining, with adjacent lawn for a "dog run" or play space. The open floor plan merges the living room with wood-burning fireplace, dining area, and custom kitchen with a wall of glass sliding French doors to take full advantage of the water views. The bright, custom kitchen with breakfast bar seating features top of the line appliances from Wolf, Miele, and Sub Zero and is accented by the stylish butcher block center island. An en suite bedroom and laundry room complete the main level. Upstairs, the generous primary bedroom profits from a delightful terrace primed for magical sunsets and a luxurious bath with dual vanities. Two voluminous en suite guest bedrooms supplement. Detached one car garage. Outdoor shower. Natural gas heat, central air, and municipal water. Rare opportunity to own a stylish, modern home with a dock and waterside pool in Sag Harbor Village with easy access to the idyllic harbors and bays.
Agent Information
Property Specifics
Property Type:
House
Yearly Taxes:
$41,400
Estimated Sq. Foot:
3,046
Lot Size:
0.66 ac.
Price per Sq. Foot:
$2,380
Building Stories:
2
MLS ID:
906334
Source Status:
Active
Also Listed By:
connectagency: a0UUc000000Xj3CMAS
Amenities
Hot Water Heater
Central Ac
Pool
Dock
Gunite Swimming Pool
Pool Heated
Oven
Refrigerator
Dishwasher
Microwave
Garbage Disposal
Washer
Dryer
Stainless Steel
Parking
Pool Above Ground
Views & Exposures
BayHarborWaterview
Location & Transportation
Other Property Information
Summary
General Information
- Year Built: 2017
- Architectural Style: Modern
Parking
- Total Parking Spaces: 1
- Garage: Yes
- Garage Spaces: 1
Interior and Exterior Features
Interior Features
- Living Area: 3,046 sq. ft.; source: Estimated
- Total Bedrooms: 4
- Full Bathrooms: 4
- Total Fireplaces: 1
- Appliances: Oven, Refrigerator, Dishwasher, Microwave, Garbage Disposal, Washer, Dryer, Hot Water Heater, Stainless Steel
- Other Equipment: Pool
- Furnished: Unfurnished
Exterior Features
- View: Bay, Harbor, Waterview
Pool/Spa
- Pool Private: Yes
- Pool Features: Pool Above Ground, Gunite Swimming Pool, Pool Heated
Structure
- Stories: 2
Property Information
Lot Information
- Zoning: 0
- Lot Size: 0.66 ac.
- Fencing: Exterior Fence
- Waterfront: Dock
Utilities
- Cooling: Central AC
- Heating: Hot Water Heater
Estimated Monthly Payments
Monthly Total
$38,224
Monthly Taxes
$3,450
Interest
6.00%
Down Payment
20.00%
Mortgage Calculator
Monthly Mortgage Cost
$34,774
Monthly Charges
$3,450
Total Monthly Payment
$38,224
Calculation based on:
Price:
$7,250,000
Charges:
$3,450
* Additional charges may apply
Similar Listings
Broker Reciprocity disclosure: Listing information are from various brokers who participate in IDX (Internet Data Exchange).
Last checked: May 9, 2024, 7:17 PM UTC
