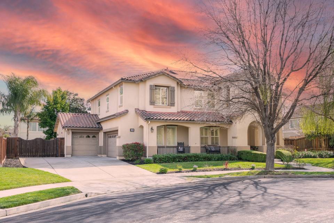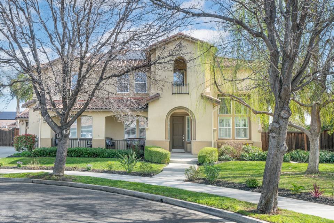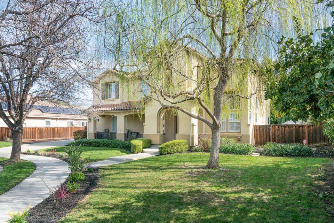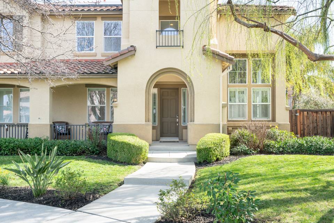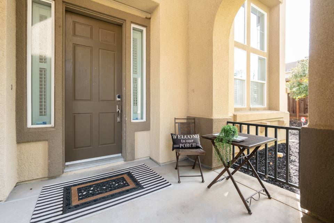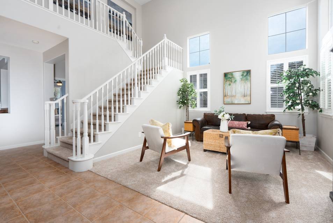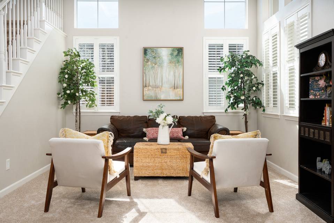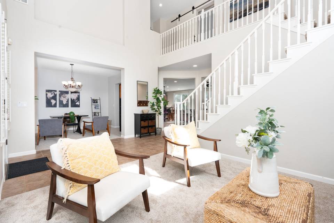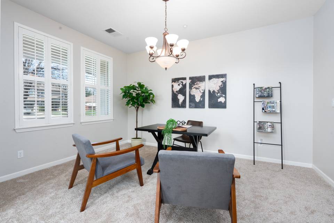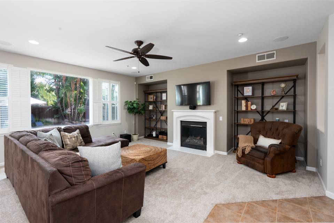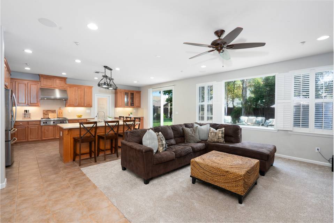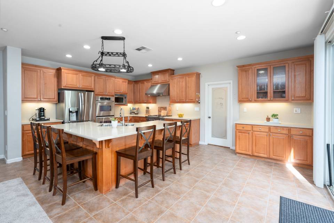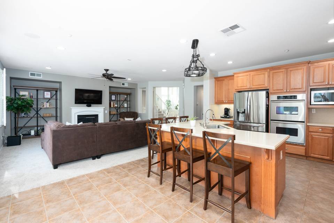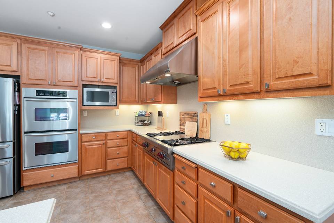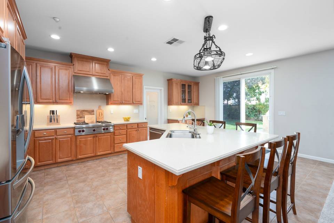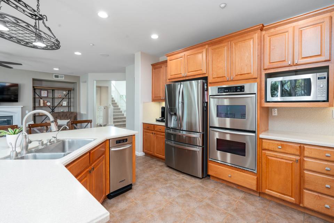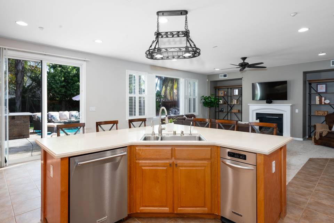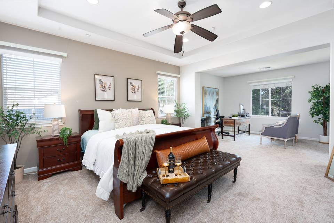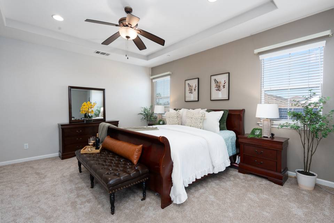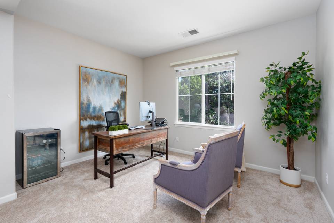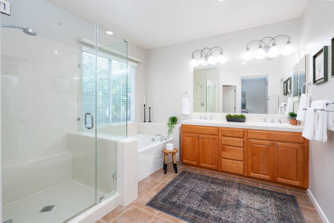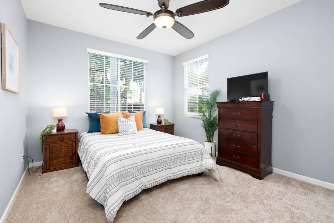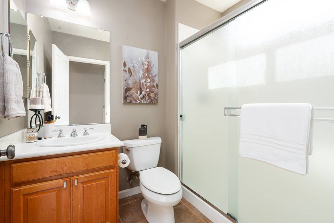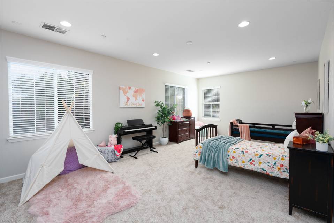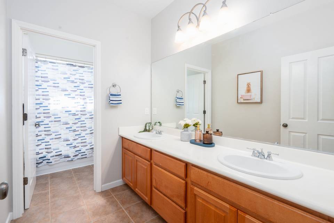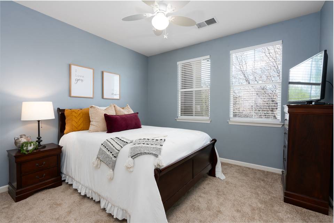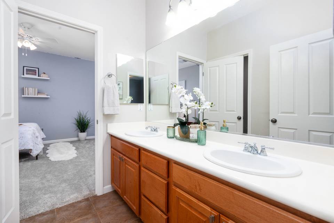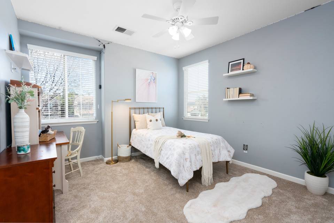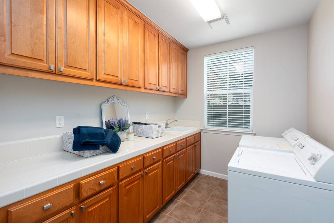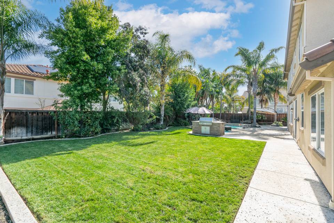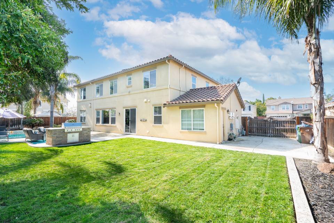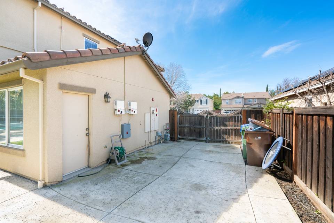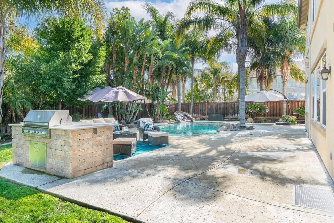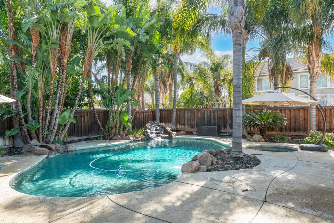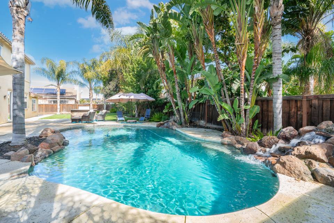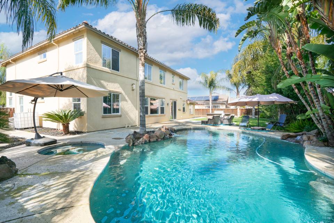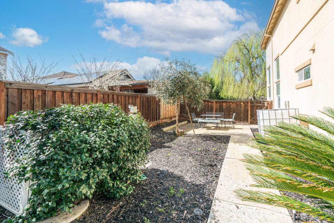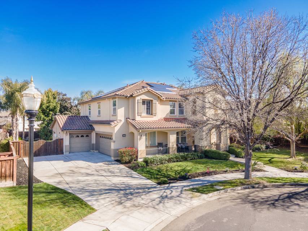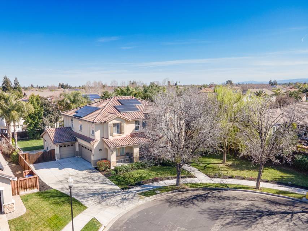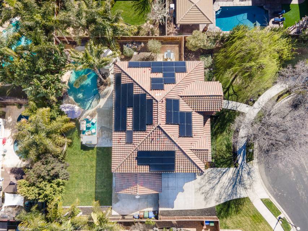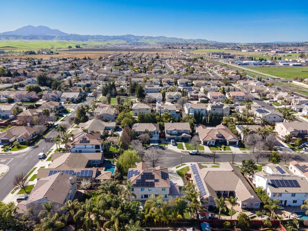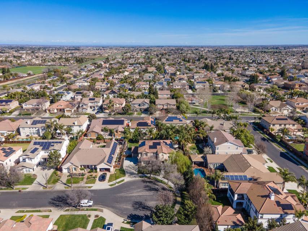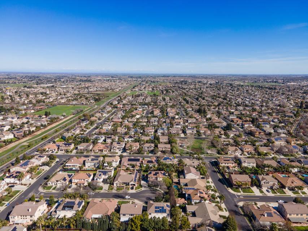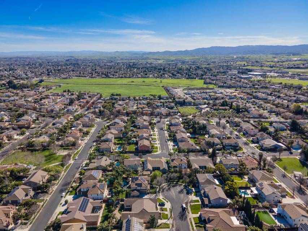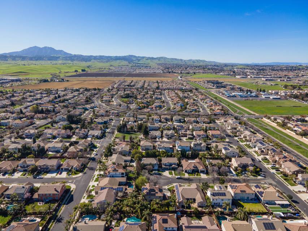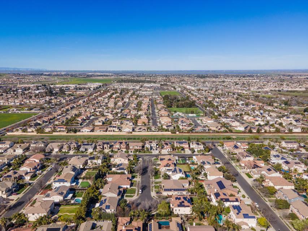

1788 Romulus Place
Brentwood, CA 94513
in contract
Sale Price
$1,288,888
Property Type
Single-Family
Beds
5
Baths
4
Property Description
Welcome to the Montelena neighborhood! This 5-bed, 4-bath haven spans 3,599 square feet and is nestled in a quiet cul-de-sac. As you enter the home, you are greeted by a light filled living room and office space that leads directly to the great room. Step into the plush, recently carpeted family room with a cozy fireplace and in-ceiling speaker system. The adjacent kitchen boasts a Wolf range, large island, a wine/coffee nook, abundant storage and space to entertain. The kitchen seamlessly extends into the backyard which features a System Pavers built-in BBQ grill, a pool with waterfalls, hot tub, and a meticulously landscaped space. The lower level is completed with a generous bedroom and full bathroom.
As you make your way upstairs, one of two primary suites offers a spacious retreat. As you advance further, you encounter two guest bedrooms that are connected by a jack and jill bathroom. Finally, you enter the second primary suite which includes an office space, walk-in closet, and expansive bathroom.
Situated on a large lot, this home features owned solar panels and an EV charger. It is conveniently located near outdoor activities including nearby parks, easy Hwy 4 access, restaurants, a gym, movie theater, and is assigned to Heritage High School. Your new home awaits!
As you make your way upstairs, one of two primary suites offers a spacious retreat. As you advance further, you encounter two guest bedrooms that are connected by a jack and jill bathroom. Finally, you enter the second primary suite which includes an office space, walk-in closet, and expansive bathroom.
Situated on a large lot, this home features owned solar panels and an EV charger. It is conveniently located near outdoor activities including nearby parks, easy Hwy 4 access, restaurants, a gym, movie theater, and is assigned to Heritage High School. Your new home awaits!
Agent Information

Property Specifics
Property Type:
Single-Family
Estimated Sq. Foot:
3,599
Lot Size:
0.29 ac.
Price per Sq. Foot:
$358
Building Stories:
2
MLS ID:
41051275
Source Status:
Pending
Also Listed By:
connectagency: a0UUc0000030y45MAA
Amenities
Family Room
Kitchen/Family Combo
Breakfast Nook
Pantry
Parking Attached
Parking Garage Faces Front
Parking Rv Possible
Parking Garage Door Opener
Windows Window Coverings
Floor Tile
Floor Carpet
Laundry Room
Dishwasher
Disposal
Gas Range
Microwave
Parking
Attached Garage
Fireplace
Kitchen Island
Sound System
Sink
Cabinets
Zoned
Water Softener
Hookups Only
Pool Pool/Spa Combo
Parking Garage Faces Side
Bonus/Plus Room
Location & Transportation
Other Property Information
Summary
General Information
- Year Built: 2005
- Architectural Style: Contemporary
School
- Elementary School District: Brentwood (925) 513-6300
Parking
- Total Parking Spaces: 3
- Parking Features: Parking Attached, Parking Garage Faces Front, Parking Garage Faces Side, Parking RV Possible, Parking Garage Door Opener
- Garage: Yes
- Attached Garage: Yes
- Garage Spaces: 3
Interior and Exterior Features
Interior Features
- Interior Features: Bonus/Plus Room, Family Room, Kitchen/Family Combo, Breakfast Nook, Eat-in Kitchen, Kitchen Island, Pantry, Sound System
- Living Area: 3,599
- Total Bedrooms: 5
- Total Bathrooms: 4
- Full Bathrooms: 4
- Fireplace: Family Room
- Flooring: Floor Tile, Floor Carpet
- Appliances: Dishwasher, Disposal, Gas Range, Microwave, Water Softener
- Laundry Features: Hookups Only, Laundry Room, Cabinets, Sink
Exterior Features
- Exterior Features: Backyard, Back Yard, Front Yard
- Roof: Roof Tile
- Window Features: Windows Window Coverings
Pool/Spa
- Pool Private: Yes
- Pool Features: Pool Pool/Spa Combo
Structure
- Stories: 2
- Property Condition: Property Condition Existing
- Construction Materials: Stucco
- Foundation Details: Foundation Slab
Property Information
Lot Information
- Lot Features: Cul-De-Sac, Premium Lot, Landscape Back, Landscape Front
- Lots: 1
- Buildings: 1
- Lot Size: 0.29 ac.
Utilities
- Utilities: All Public Utilities
- Cooling: Zoned
- Heating: Zoned
- Sewer: Sewer Public Sewer
Estimated Monthly Payments
Monthly Total
$6,182
Monthly Taxes
N/A
Interest
6.00%
Down Payment
20.00%
Mortgage Calculator
Monthly Mortgage Cost
$6,182
Monthly Charges
$0
Total Monthly Payment
$6,182
Calculation based on:
Price:
$1,288,888
Charges:
$0
* Additional charges may apply
Similar Listings

Listing information provided by the Bay East Association of REALTORS® MLS and the Contra Costa Association of REALTORS®. All information is deemed reliable but not guaranteed. Copyright 2024 Bay East Association of REALTORS® and Contra Costa Association of REALTORS®. All rights reserved.
Last checked: May 3, 2024, 1:40 AM UTC
