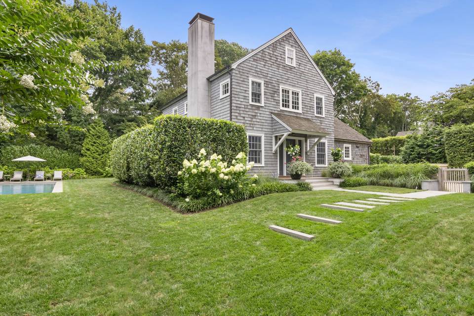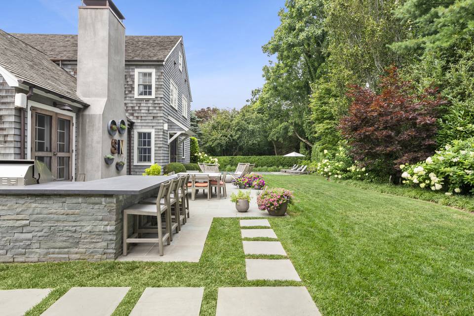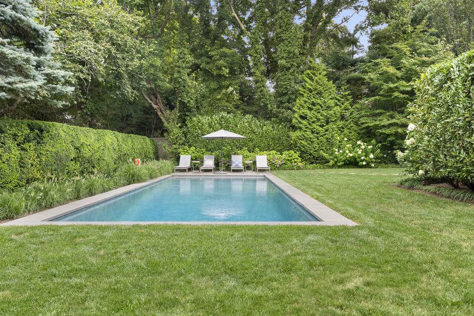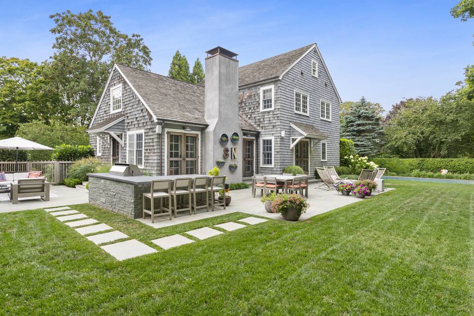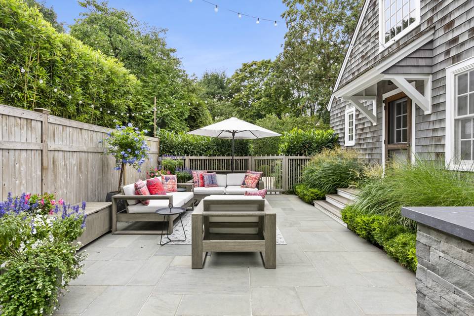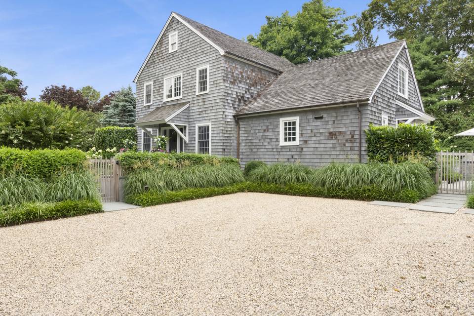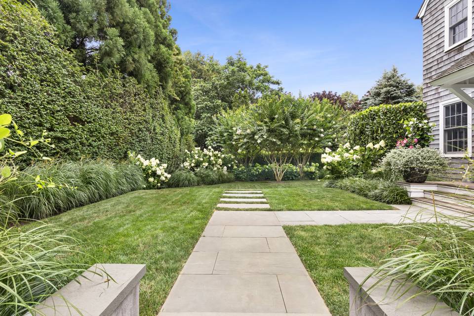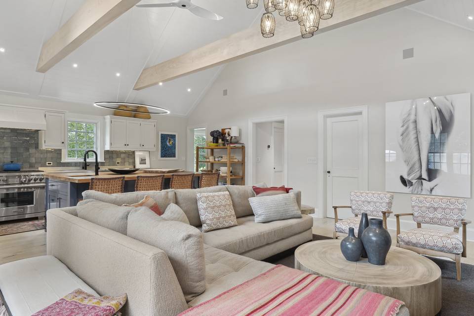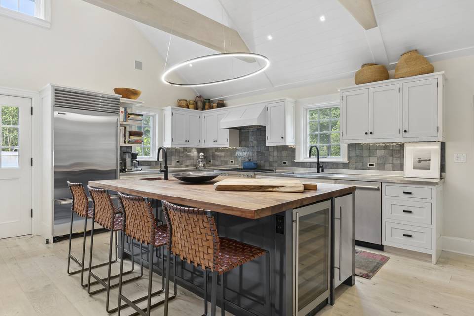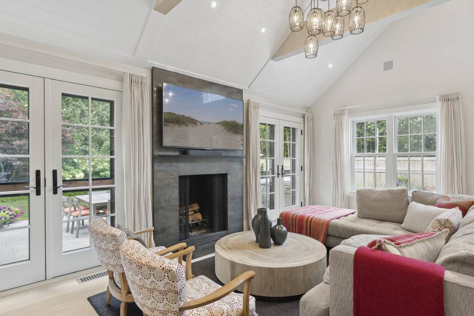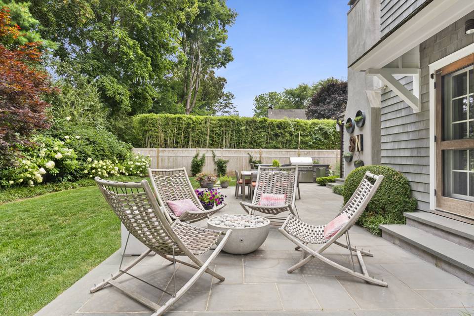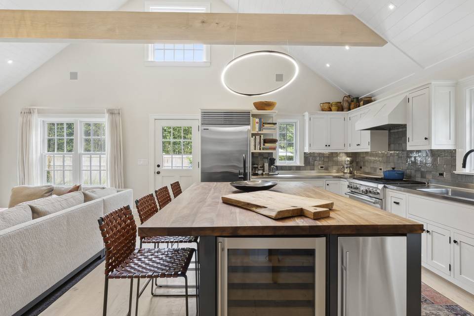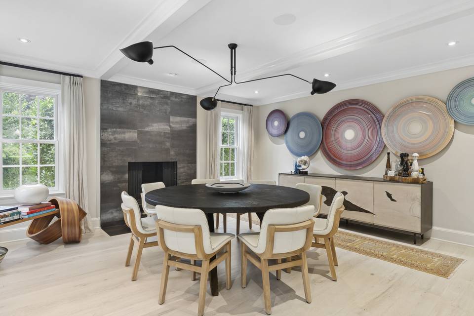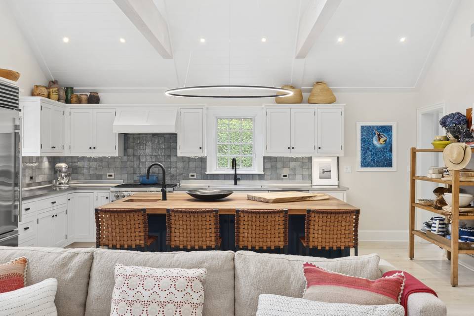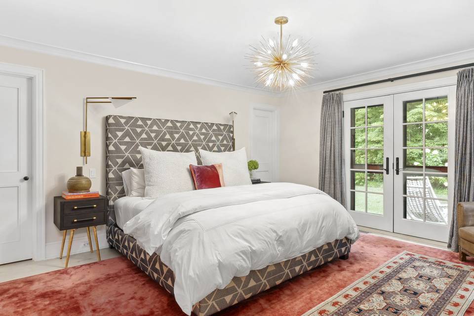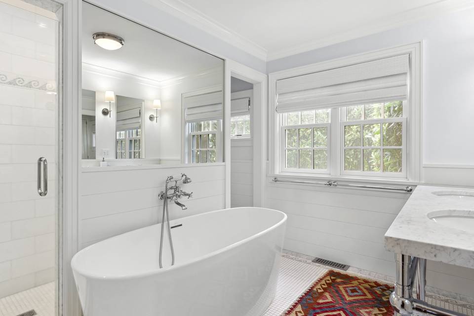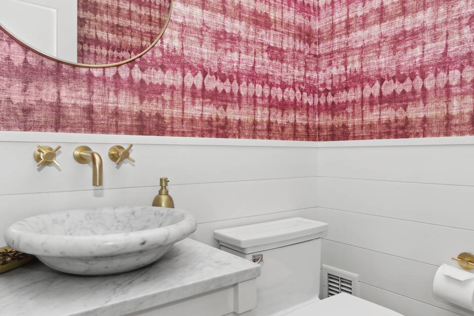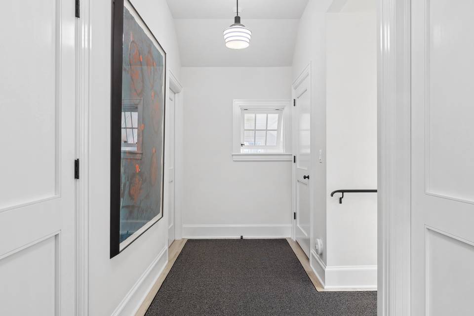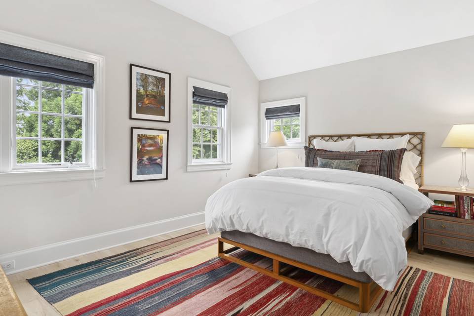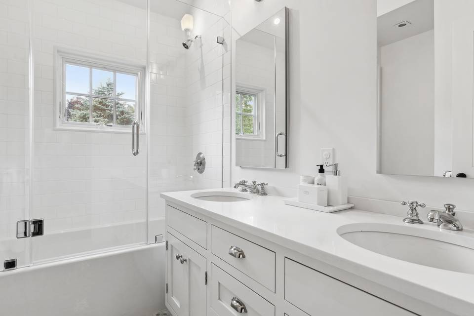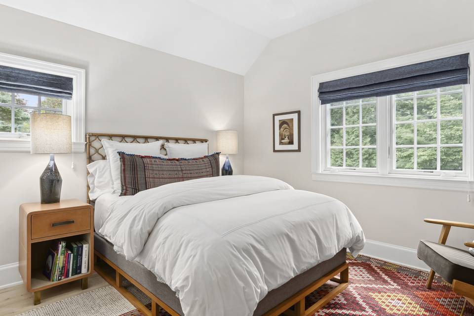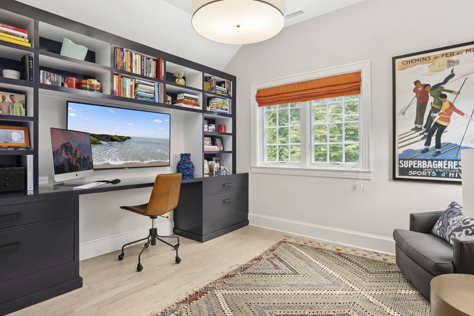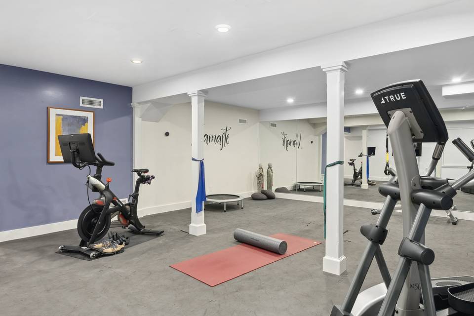

41 School Street
Bridgehampton, NY 11932
in contract
Sale Price
$4,450,000
Property Type
House
Beds
4
Full Baths
3
½ Baths
1
Property Description
South of the highway, a stone's throw to Candy Kitchen, Round Swamp Farm, and the charms of Bridgehampton, a long driveway leads to a lushly landscaped 0.37 acre flag lot with a picturesque 4 bedroom shingled traditional home complete with heated, gunite pool and idyllic outdoor spaces. An outdoor living room, al fresco dining, and a fire pit area unfold around the custom built outdoor grill kitchen. Designed by Kathryn Fee, exceptional details abound in fixtures and finishes in this stylishly appointed home, including white oak hardwood floors and copper gutters. With soaring, beamed cathedral ceilings, the great room with an open concept kitchen and sitting area with fireplace offers easy indoor outdoor flow to the multiple exterior spaces. Gourmet, eat-in kitchen with seating at the impeccably handsome navy blue island. The home opens to the living room with fireplace, currently configured as a formal dining room. The primary bedroom has a luxurious bath with dual vanity, free standing bath, and separate shower and commode. A sparkling powder bath finishes off the main level. The upstairs has three ample bedrooms with two full baths. The partially finished lower level offers a gym or recreation area. Smart home features include Nest thermostats and Sonos sound system inside and out. Close to ocean beaches and exceptionally convenient to town, rare opportunity to own this turnkey home in Bridgehampton south with stunning outdoor spaces.
Agent Information
Property Specifics
Property Type:
House
Yearly Taxes:
$9,441
Estimated Sq. Foot:
2,672
Lot Size:
0.37 ac.
Price per Sq. Foot:
$1,665
Building Stories:
N/A
MLS ID:
905717
Source Status:
Contract
Also Listed By:
connectagency: a0U4U00000EVVUdUAP
Amenities
Hot Water Heater
Central Ac
Pool
Inground Swimming Pool
Gunite Swimming Pool
Pool Heated
Oven
Refrigerator
Dishwasher
Microwave
Garbage Disposal
Washer
Dryer
Stainless Steel
Views & Exposures
PrivateScenic
Location & Transportation
Other Property Information
Summary
General Information
- Year Built: 2013
- Architectural Style: 0
Interior and Exterior Features
Interior Features
- Living Area: 2,672 sq. ft.; source: Estimated
- Total Bedrooms: 4
- Full Bathrooms: 3
- Half Bathrooms: 1
- Total Fireplaces: 2
- Appliances: Oven, Refrigerator, Dishwasher, Microwave, Garbage Disposal, Washer, Dryer, Hot Water Heater, Stainless Steel
- Other Equipment: Pool
- Furnished: Unfurnished
Exterior Features
- View: Private, Scenic
Pool/Spa
- Pool Private: Yes
- Pool Features: Inground Swimming Pool, Gunite Swimming Pool, Pool Heated
Property Information
Lot Information
- Zoning: 0
- Lot Size: 0.37 ac.
Utilities
- Cooling: Central AC
- Heating: Hot Water Heater
Estimated Monthly Payments
Monthly Total
$22,131
Monthly Taxes
$787
Interest
6.00%
Down Payment
20.00%
Mortgage Calculator
Monthly Mortgage Cost
$21,344
Monthly Charges
$787
Total Monthly Payment
$22,131
Calculation based on:
Price:
$4,450,000
Charges:
$787
* Additional charges may apply
Similar Listings
Broker Reciprocity disclosure: Listing information are from various brokers who participate in IDX (Internet Data Exchange).
Last checked: Apr 29, 2024, 10:02 PM UTC
