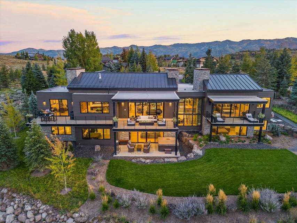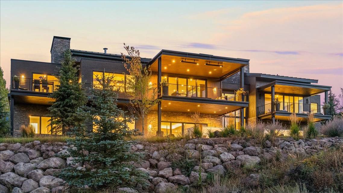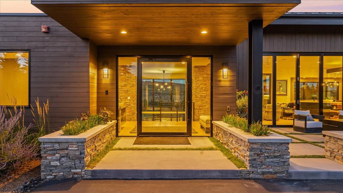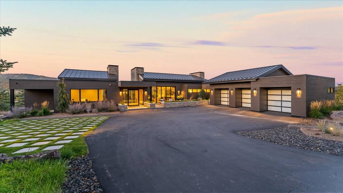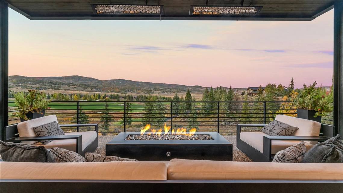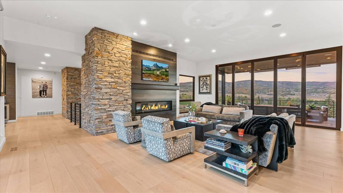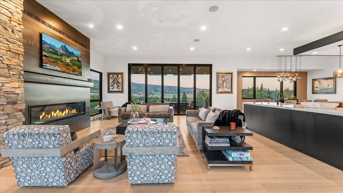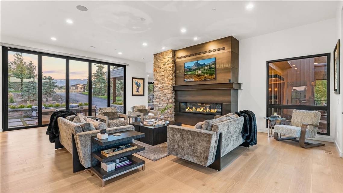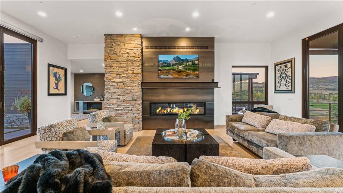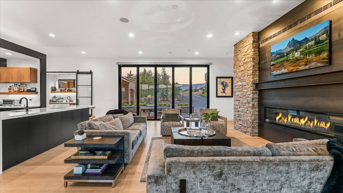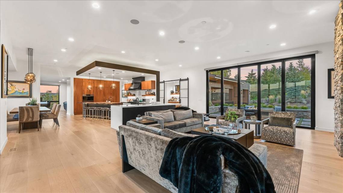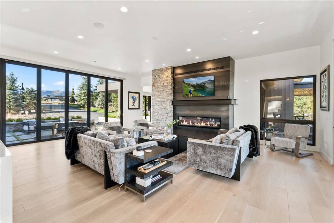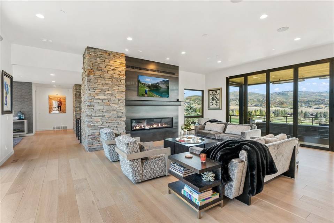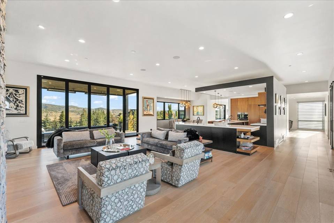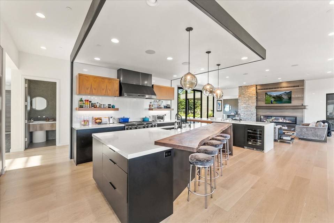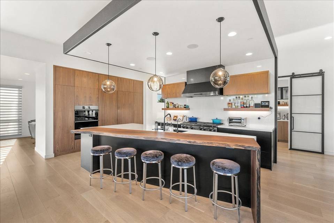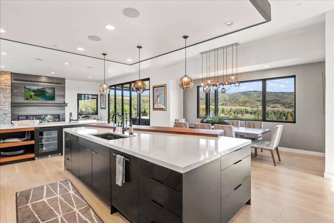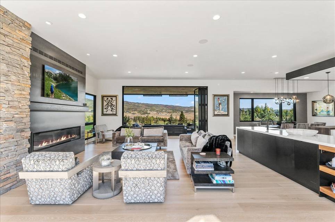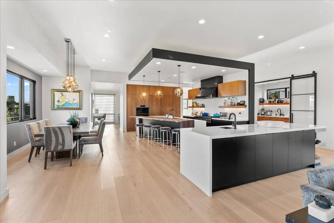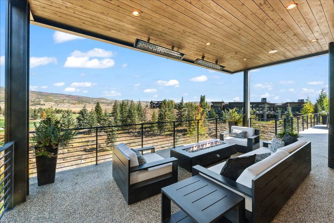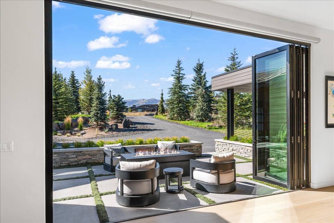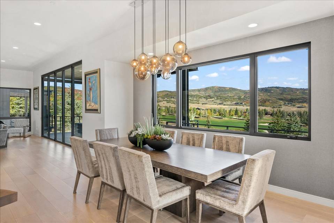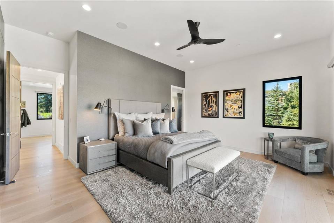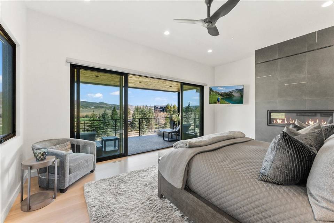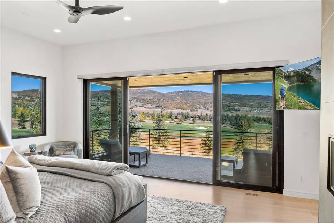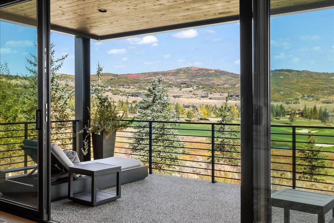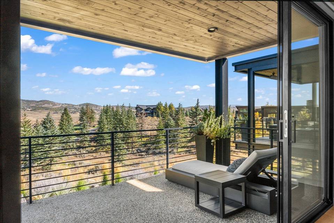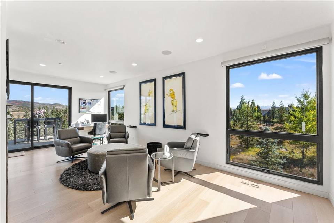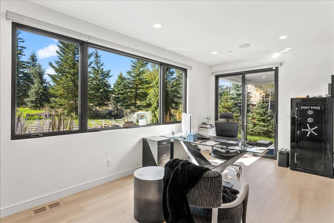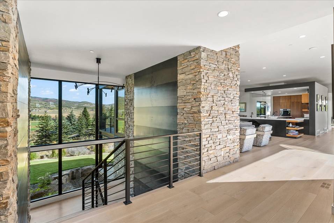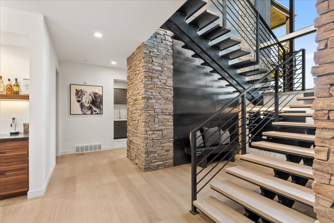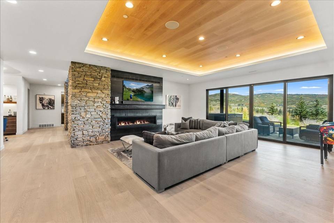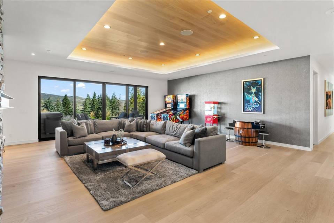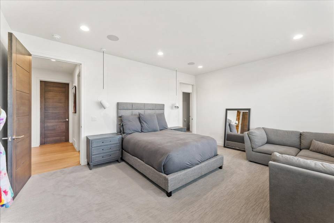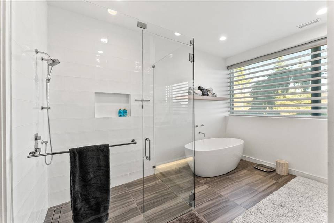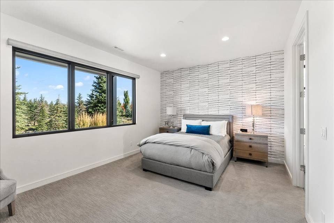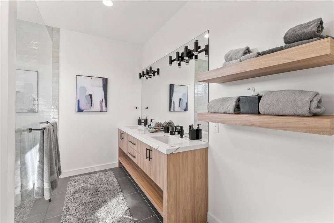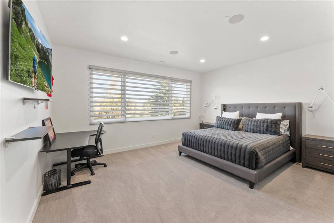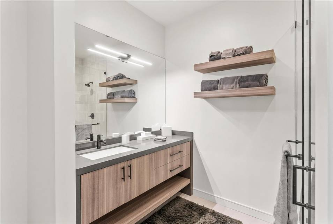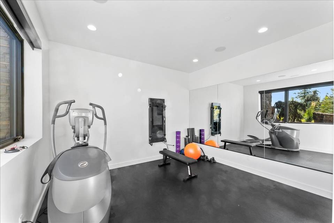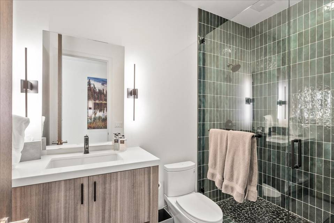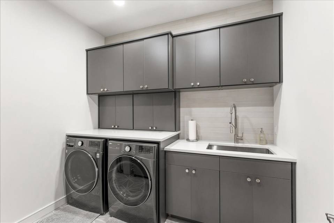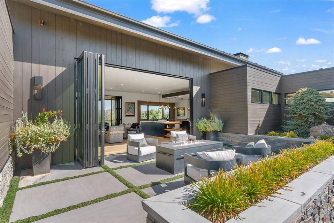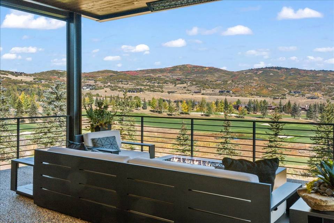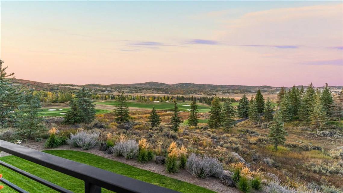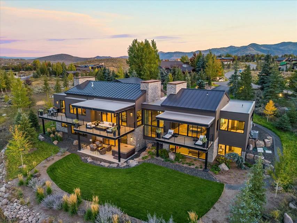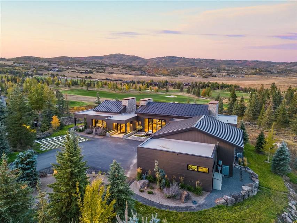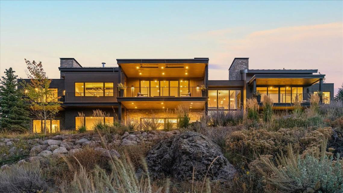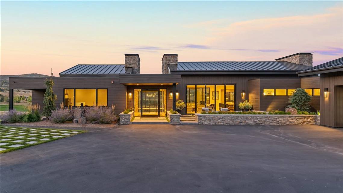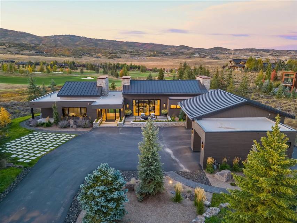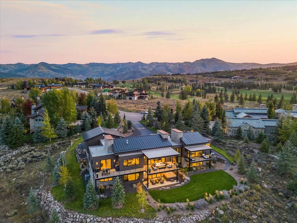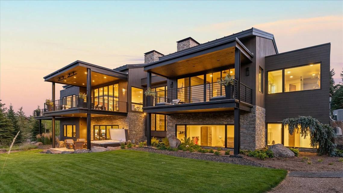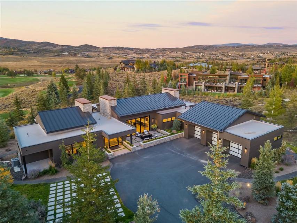

7474 Foxglove Court
Park City, UT 84098Sale Price
$7,875,000
Property Type
Single-Family
Beds
5
Full Baths
2
½ Baths
1
¾ Baths
3
Property Description
Nestled in the heart of Glenwild this stunning contemporary home offers the epitome of refined luxury and relaxed living. Featuring views overlooking the Glenwild golf course and the ski mountains of Park City, this open and bright home captures the essence of the Park City lifestyle. The main level features primary suite, office and great room with an exceptional contemporary craftsman kitchen that flows into the great room and outdoor living spaces. In addition, an east facing hearth room provides separation and great place to capture morning sunrises. When guests or family members are in town the lower-level walkout provides privacy with three ensuite bedrooms with golf course views, a large entertaining area, workout room/bedroom,, poker table area with wet bar, powder room, and large patio and yard.
Agent Information
Property Specifics
Property Type:
Single-Family
Monthly Common Charges:
$516
Yearly Taxes:
$18,146
Estimated Sq. Foot:
6,947
Lot Size:
1.02 ac.
Price per Sq. Foot:
$1,134
Building Stories:
N/A
MLS ID:
12400747
Source Status:
Active
Also Listed By:
connectagency: a0UUc000003BNo4MAG
Amenities
Wet Bar
Storage
Main Level Master Bedroom
Lower Level Walkout
Fire Sprinklers
Electric Dryer Hookup
Dual Flush Toilet(S)
Radiant Floor
Natural Gas
Forced Air
Central Air
Appliances
Smoke Alarm
Humidifier
Fire Pressure System
Audio System
Gas
Tile
Wood
Pets Allowed
Dishwasher
Refrigerator
Oven
Microwave
Gas Range
Double Oven
Disposal
Fireplace
Boiler
Views & Exposures
Golf CourseSki AreaPondMountain(s)
Location & Transportation
Other Property Information
Summary
General Information
- Structure Type: Stone, Wood Siding
- Year Built: 2020
- Architectural Style: None
Parking
- Garage: Yes
- Garage Spaces: 3
- Open Parking: Yes
- Open Parking Spaces: 3
HOA
- Association Fee: $6,190.00; Annually
- Association Fee Includes: Com Area Taxes, Snow Removal, Security, Reserve/Contingency Fund, Management Fees
Interior and Exterior Features
Interior Features
- Interior Features: Ceiling(s) - 9 Ft Plus, Wet Bar, Storage, Main Level Master Bedroom, Lower Level Walkout, Fire Sprinklers, Electric Dryer Hookup, Dual Flush Toilet(s)
- Living Area: 6,947 sq. ft.; source: Estimated
- Total Bedrooms: 5
- Full Bathrooms: 2
- Three-Quarter Bathrooms: 3
- Half Bathrooms: 1
- Fireplace: Gas
- Total Fireplaces: 4
- Flooring: Tile, Wood
- Appliances: Dishwasher, Refrigerator, Oven, Microwave, Gas Range, Double Oven, Disposal
- Other Equipment: Appliances, Water Softener - Owned, Thermostat - Programmable, Smoke Alarm, Security System - Installed, Media System - Prewired, Humidifier, Fire Pressure System, Audio System
- Furnished: Unfurnished
Exterior Features
- Exterior Features: Deck(s), Spa/Hot Tub, Patio(s), Lawn Sprinkler - Timer, Lawn Sprinkler - Full, Landscaped - Fully, Gas BBQ Stubbed, Drip Irrigation
- Roof: Metal
- View: Golf Course, Ski Area, Pond, Mountain(s)
Structure
- Construction Materials: Concrete, Frame - Wood
- Accessibility Features: None
- Foundation Details: Concrete Perimeter, Slab
- Other Structures: None
Property Information
Lot Information
- Lot Size: 1.02 ac.
Utilities
- Utilities: Cable Available, Phone Available, Natural Gas Connected, High Speed Internet Available, Electricity Connected
- Cooling: Central Air
- Heating: Boiler, Radiant Floor, Natural Gas, Furnace - Energy Star Rated, Forced Air
- Water Source: Public
- Sewer: Public Sewer
Community
- Community Features: Pets Allowed, Security System - Entrance
Estimated Monthly Payments
Monthly Total
$39,800
Monthly Charges
$516
Monthly Taxes
$1,512
Interest
6.00%
Down Payment
20.00%
Mortgage Calculator
Monthly Mortgage Cost
$37,772
Monthly Charges
$2,028
Total Monthly Payment
$39,800
Calculation based on:
Price:
$7,875,000
Charges:
$2,028
* Additional charges may apply
Similar Listings

Listing information provided by the Park City MLS (PCMLS). All information is deemed reliable but not guaranteed. Copyright 2024 Park City MLS (PCMLS). All rights reserved.
Last checked: Apr 27, 2024, 3:32 PM UTC
