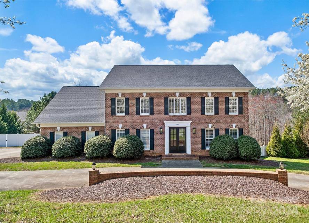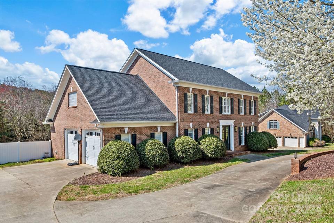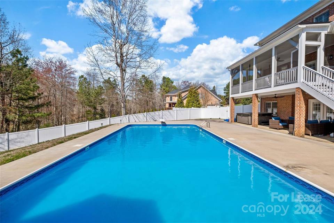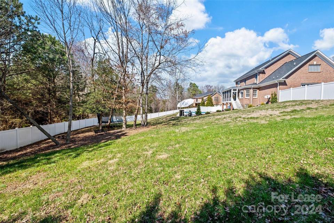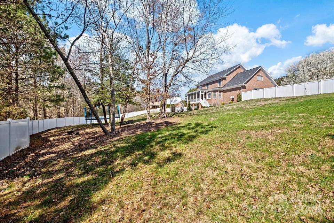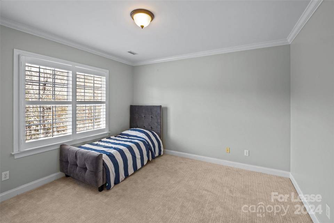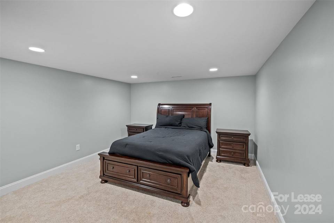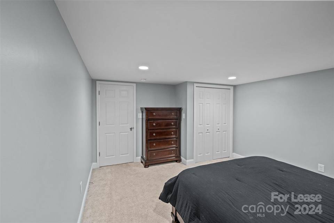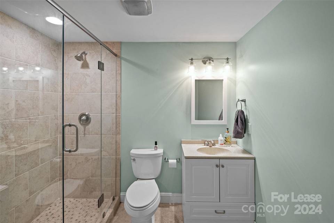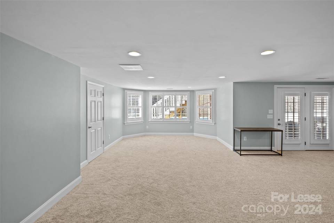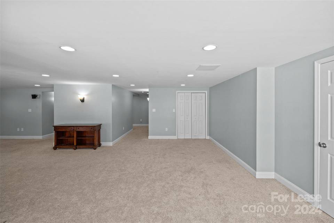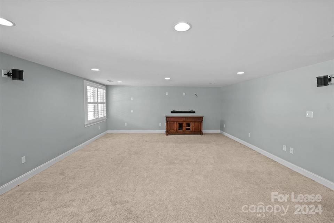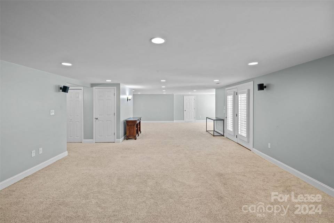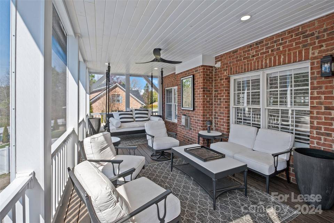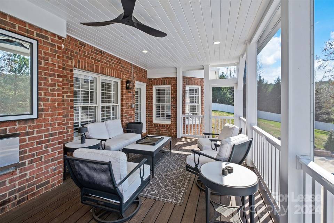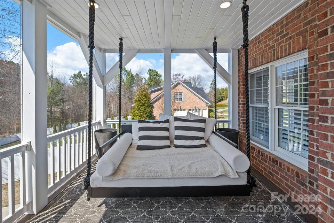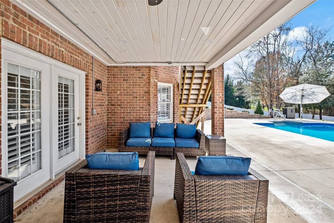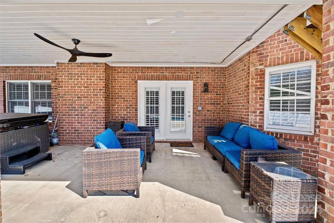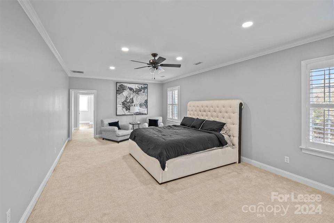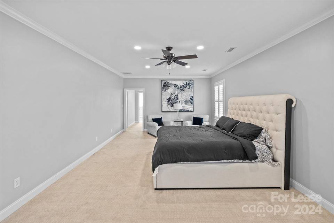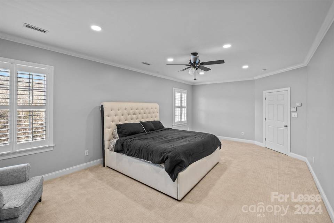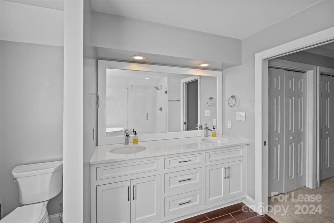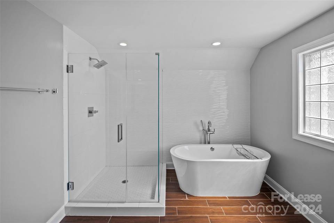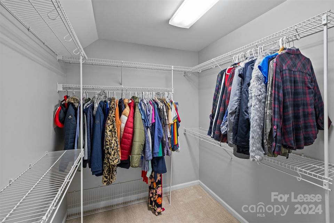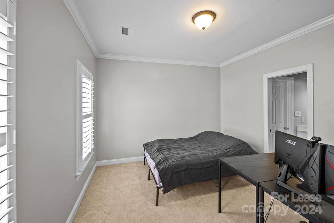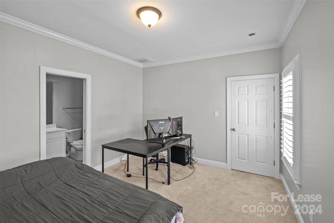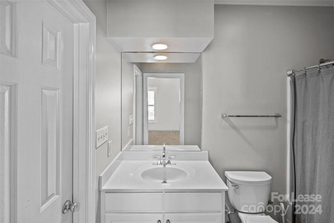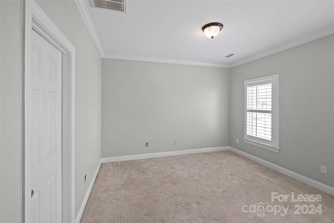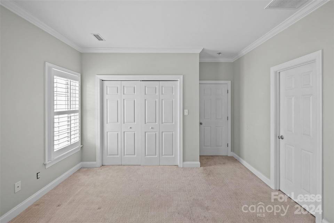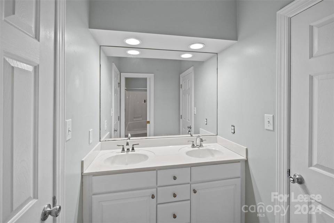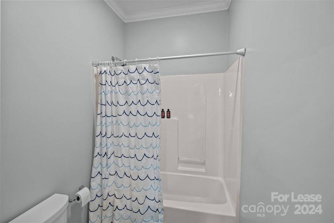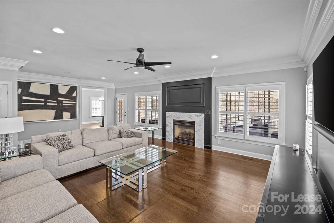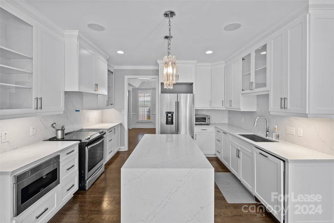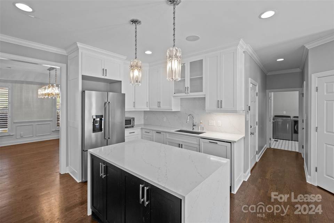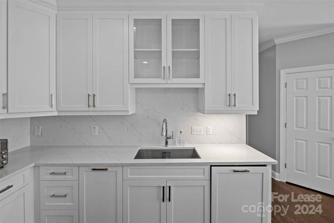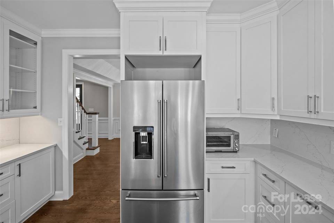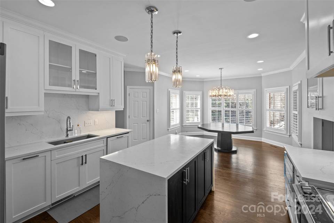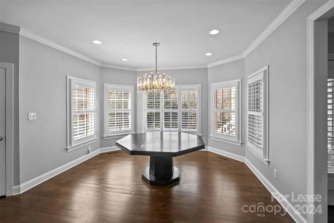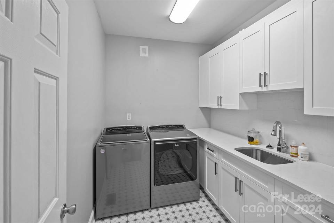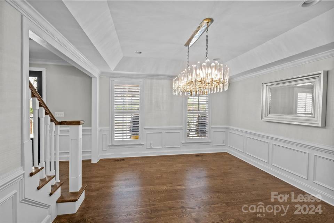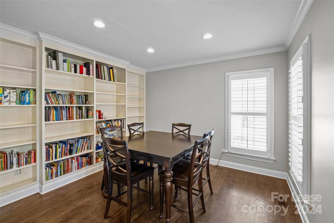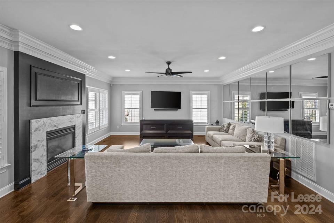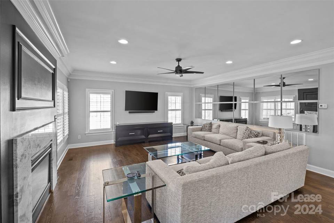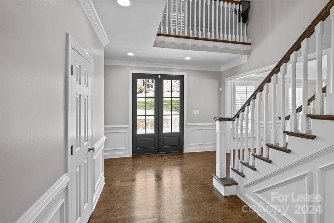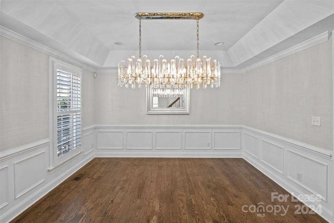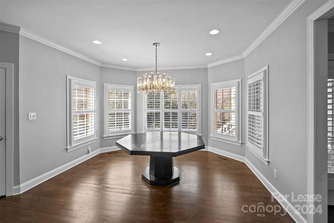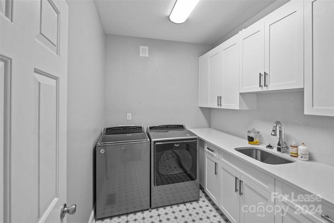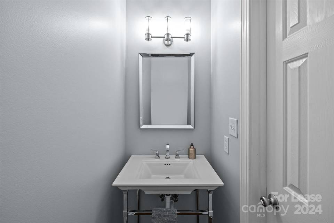

140 Gunpowder Circle
Granite Falls, NC 28630Sale Price
$4,000
Property Type
Single-Family
Beds
4
Full Baths
4
½ Baths
1
Property Description
Introducing a stunning lease opportunity in Granite Falls, where luxury meets comfort in this elegant residence boasting 4 bedrooms and 4.5 baths. Upon entry, the chef-inspired kitchen welcomes you with top-of-the-line appliances and abundant counter space, seamlessly connecting to the open floor plan filled with natural light. Hardwood floors throughout exude warmth and sophistication, setting the stage for memorable gatherings or quiet evenings with loved ones. Step outside to your private oasis, featuring an inground pool in a fully fenced yard—a perfect space for outdoor entertainment or serene relaxation. The horseshoe driveway enhances curb appeal, offering ample parking, while the fully finished basement provides extra versatility for recreation or storage needs.
Don't let this opportunity slip away—experience luxury living in Granite Falls today. Schedule a viewing to make this exquisite residence your new home sweet home.
Don't let this opportunity slip away—experience luxury living in Granite Falls today. Schedule a viewing to make this exquisite residence your new home sweet home.
Agent Information

Property Specifics
Property Type:
Single-Family
Estimated Sq. Foot:
5,385
Lot Size:
N/A
Price per Sq. Foot:
$1
Building Stories:
N/A
MLS ID:
4121750
Source Status:
Active
Amenities
Attic Other
Central
Heat Pump
Ceiling Fan(S)
Central Air
Finished
Dishwasher
Disposal
Basement
Parking
Location & Transportation
Other Property Information
Summary
General Information
- Year Built: 2002
- Below Grade Finished Area: 1,673
- Pets Allowed: Yes
- Lease Term: 12 Months
School
- Elementary School: Unspecified
- Middle or Junior School: Unspecified
- High School: Unspecified
Parking
- Total Parking Spaces: 2
- Garage: Yes
- Garage Spaces: 2
Interior and Exterior Features
Interior Features
- Interior Features: Attic Other
- Living Area: 5,385
- Total Bedrooms: 4
- Total Bathrooms: 5
- Full Bathrooms: 4
- Half Bathrooms: 1
- Appliances: Dishwasher, Disposal
Exterior Features
- Exterior Features: In Ground Pool
- Roof: Shingle
Structure
- Levels: Two
- Foundation Details: Basement
- Basement: Finished
Property Information
Lot Information
- Fencing: Fenced
- Road Surface Type: Concrete, Paved
Utilities
- Cooling: Ceiling Fan(s), Central Air
- Heating: Central, Heat Pump
- Water Source: City
- Sewer: Public Sewer
Estimated Monthly Payments
Monthly Total
$19
Monthly Taxes
N/A
Interest
6.00%
Down Payment
20.00%
Mortgage Calculator
Monthly Mortgage Cost
$19
Monthly Charges
$0
Total Monthly Payment
$19
Calculation based on:
Price:
$4,000
Charges:
$0
* Additional charges may apply
Similar Listings

Based on information from Canopy MLS. All data, including all measurements and calculations of area, is obtained from various sources and has not been, and will not be, verified by broker or MLS. All information should be independently reviewed and verified for accuracy. Copyright 2024 Canopy Association. All rights reserved. Distributed by MLS GRID.
Last checked: May 16, 2024, 10:38 AM UTC
