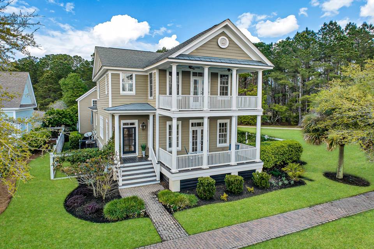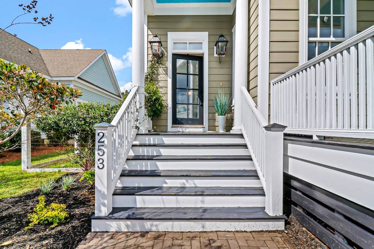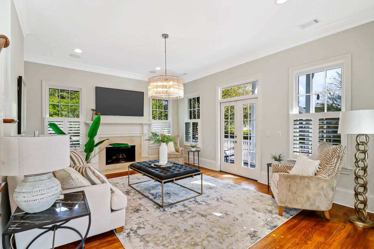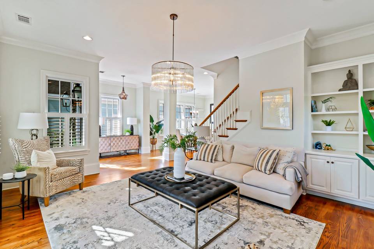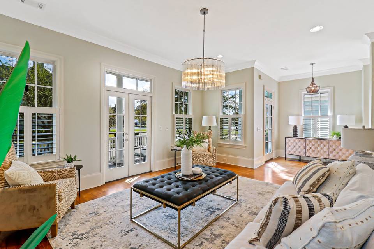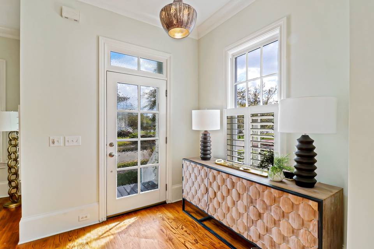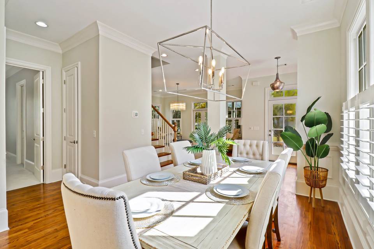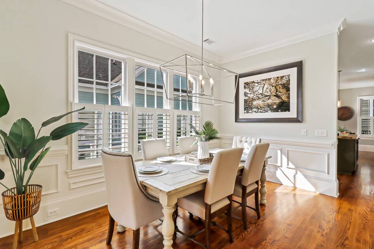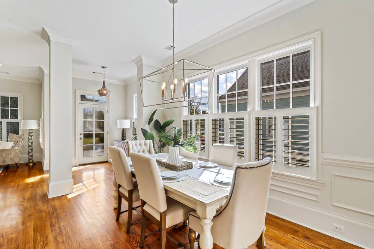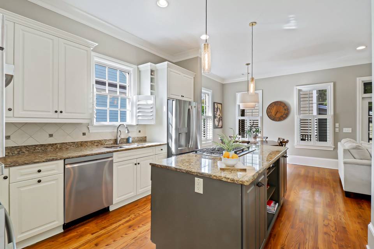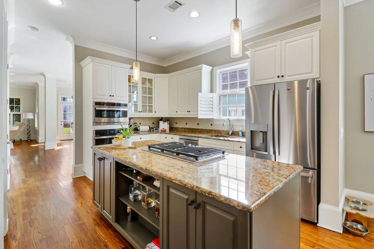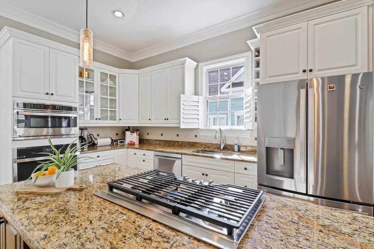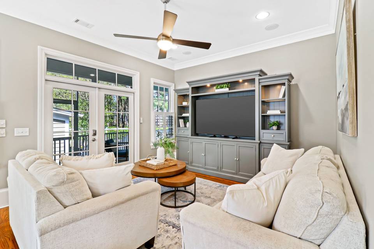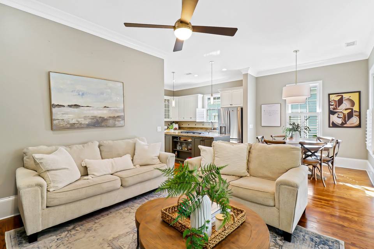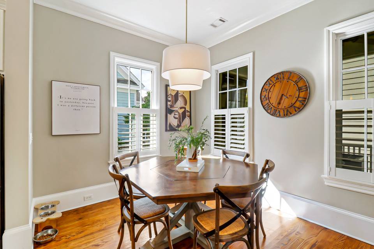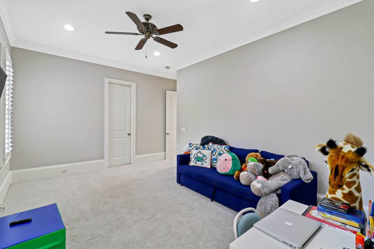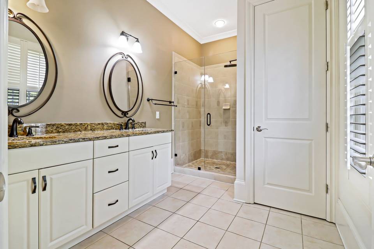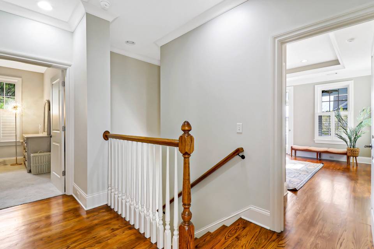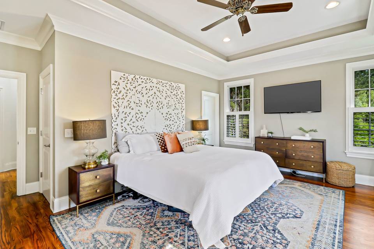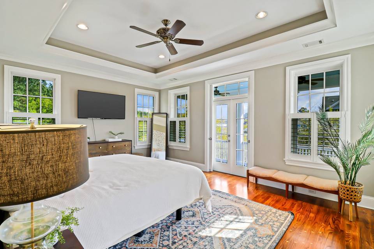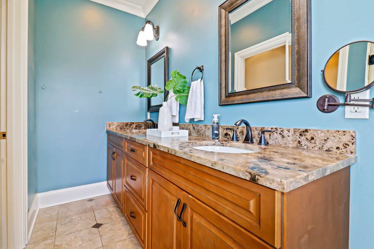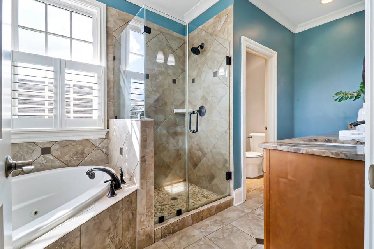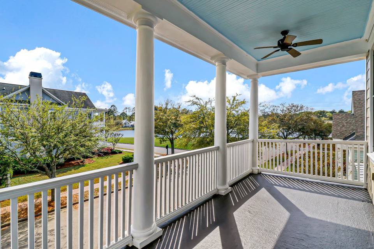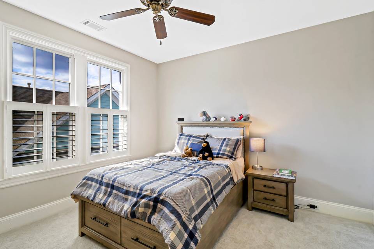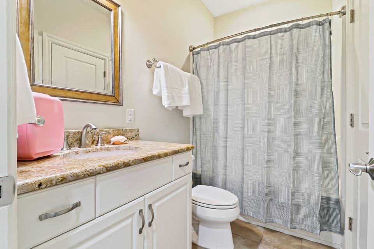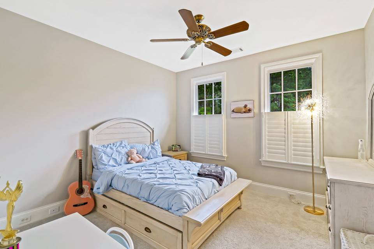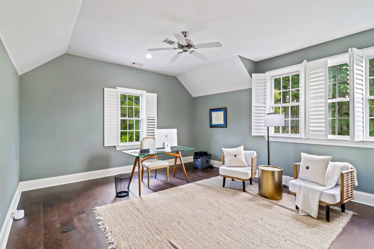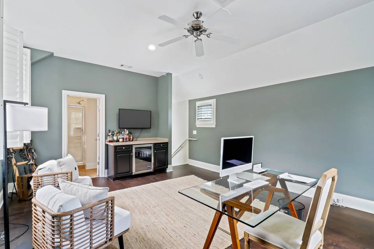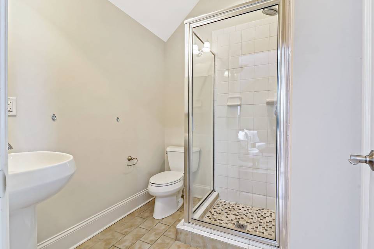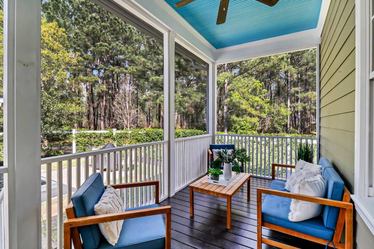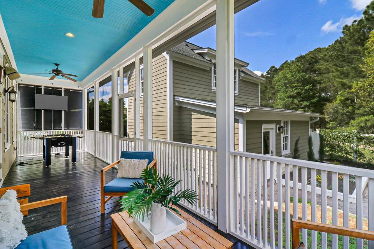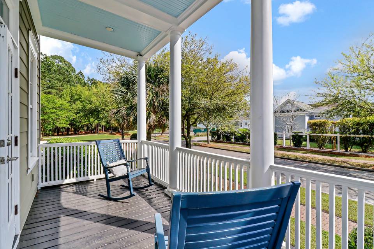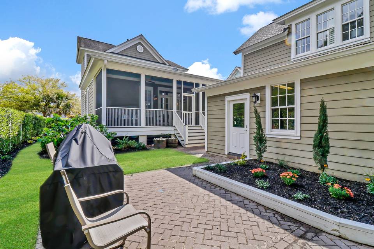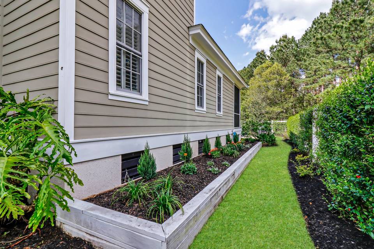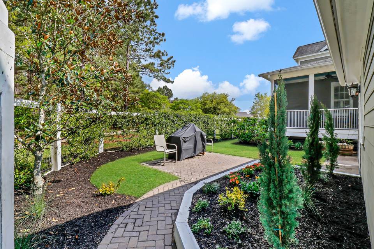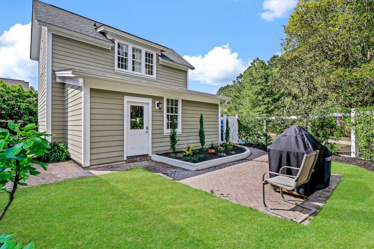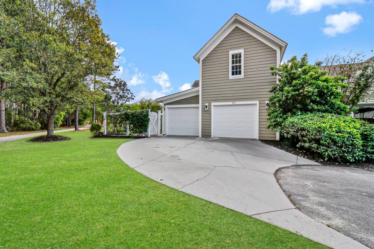

253 Goldeneye Lane
Bluffton, SC 29909Sale Price
$925,000
Property Type
Single-Family
Beds
5
Full Baths
4
½ Baths
1
Property Description
Exuding Charlestonian charm, this stunning 5BR home sits on a prime homesite, with private green space on one side of a fully fenced yard. Meticulously crafted w/heart of pine flrs, wainscoting, detailed millwork & tray ceilings. A formal sitting room boasts gas fireplace, built-ins & French doors to the front porch. Relax on the screened porch, or indulge in the gourmet kitchen with NEW appliances. Dual primary suites w/the upper suite boasting a private balcony & jetted tub. Separate garage w/suite above (5th BR/office). Recent upgrades include freshly painted interiors, HVACs '22, NEW carpet, NEW landscaping & more!
Agent Information

Property Specifics
Property Type:
Single-Family
Estimated Sq. Foot:
2,928
Lot Size:
6,534 sq. ft.
Price per Sq. Foot:
$316
Building Stories:
2
MLS ID:
442965
Source Status:
Active
Also Listed By:
connectagency: a0UXX000000004E2AQ
Amenities
Attic
Tray Ceiling(S)
Ceiling Fan(S)
Carbon Monoxide Detector
Fireplace
Jetted Tub
Main Level Primary
Multiple Primary Suites
Multiple Closets
New Paint
Pull Down Attic Stairs
Smooth Ceilings
Separate Shower
Smart Thermostat
Cable Tv
Upper Level Primary
Window Treatments
Entrance Foyer
Pantry
Central
Gas
Heat Pump
Central Air
Electric
Detached
Garage
Two Car Garage
Fireplace Screen
Insulated Windows
Carpet
Tile
Wood
Community
Convection Oven
Dryer
Dishwasher
Disposal
Gas Range
Microwave
Oven
Refrigerator
Self Cleaning Oven
Washer
Balcony
Rear Porch
Front Porch
Patio
Porch
Screened
Parking
Balcony
Porch
Gas
Porch
Gas
Views & Exposures
LandscapedLake
Location & Transportation
Other Property Information
Summary
General Information
- Year Built: 2007
- Architectural Style: Two Story
School
- MLS Area Major: Oldfield
Parking
- Total Parking Spaces: 2
- Parking Features: Detached, Garage, Two Car Garage
- Garage: Yes
- Garage Spaces: 2
Interior and Exterior Features
Interior Features
- Interior Features: Attic, Built-in Features, Tray Ceiling(s), Ceiling Fan(s), Carbon Monoxide Detector, Fireplace, Jetted Tub, Main Level Primary, Multiple Primary Suites, Multiple Closets, New Paint, Pull Down Attic Stairs, Smooth Ceilings, Separate Shower, Smart Thermostat, Cable TV, Upper Level Primary, Window Treatments, Entrance Foyer, Eat-in Kitchen, Pantry
- Living Area: 2,928
- Total Bedrooms: 5
- Full Bathrooms: 4
- Half Bathrooms: 1
- Fireplace: Fireplace Screen
- Flooring: Carpet, Tile, Wood
- Appliances: Convection Oven, Dryer, Dishwasher, Disposal, Gas Range, Microwave, Oven, Refrigerator, Self Cleaning Oven, Washer
- Furnished: Unfurnished
Exterior Features
- Exterior Features: Balcony, Enclosed Porch, Fence, Sprinkler/Irrigation, Porch, Rain Gutters
- Roof: Asphalt, Metal
- Window Features: Insulated Windows, Window Treatments
- View: Landscaped, Lake
Pool/Spa
- Pool Features: Community
Structure
- Stories: 2
- Construction Materials: Fiber Cement
- Patio and Porch Features: Balcony, Rear Porch, Front Porch, Patio, Porch, Screened
Property Information
Lot Information
- Lot Features: < 1/4 Acre
- Lot Size: 6,534 sq. ft.
Utilities
- Cooling: Central Air, Electric, Heat Pump
- Heating: Central, Gas, Heat Pump
- Water Source: Public
Community
- Association Amenities: Clubhouse, Dock, Dog Park, Fitness Center, Gas, Playground, Pickleball, Pool, RV/Boat Storage, Restaurant, Guard, Tennis Court(s), Trail(s)
Estimated Monthly Payments
Monthly Total
$4,437
Monthly Taxes
N/A
Interest
6.00%
Down Payment
20.00%
Mortgage Calculator
Monthly Mortgage Cost
$4,437
Monthly Charges
$0
Total Monthly Payment
$4,437
Calculation based on:
Price:
$925,000
Charges:
$0
* Additional charges may apply
Similar Listings

We do not attempt to verify the currency, completeness, accuracy or authenticity of the data contained herein. It may be subject to transcription and transmission errors. Accordingly, the data us provided on an "as is" "as available" basis only and may not reflect all real estate activity in the market.
Copyright 2024 REsides, Inc. All rights reserved. Certain information herein is derived from information which is the licensed property of, and copyright by, REsides, Inc.
This data is copyrighted and may not be transmitted, retransmitted, copied, framed, repurposed, or altered in any way for any other site, individual and/or purpose without the express written permission of REsides, Inc.
Last checked: May 16, 2024, 4:32 AM UTC
