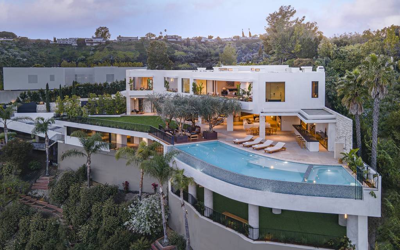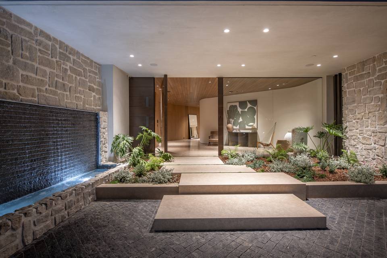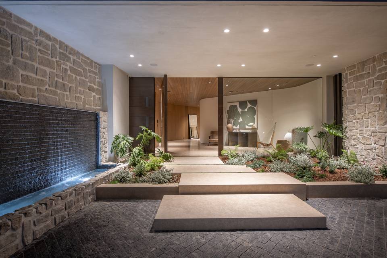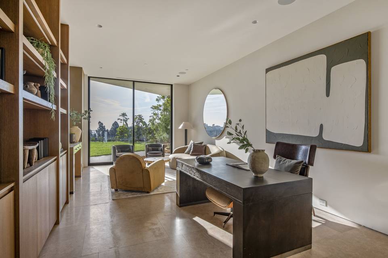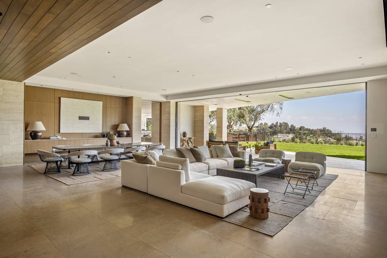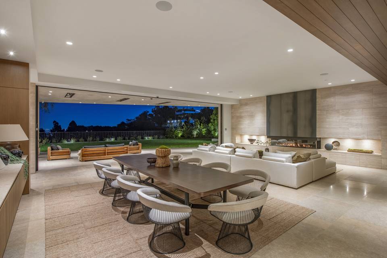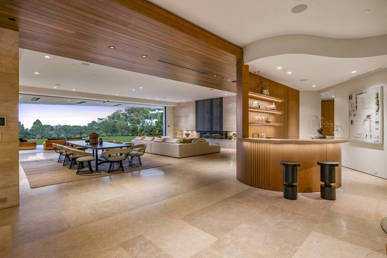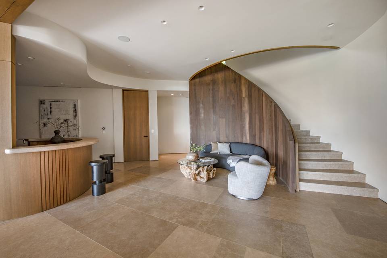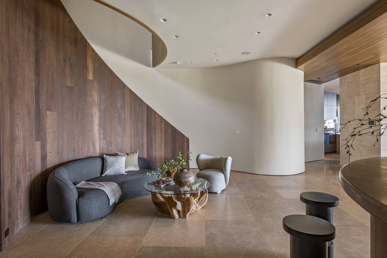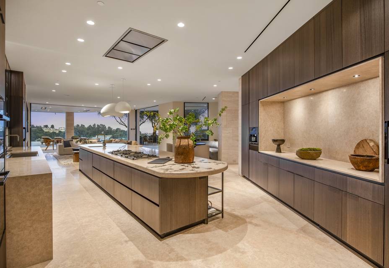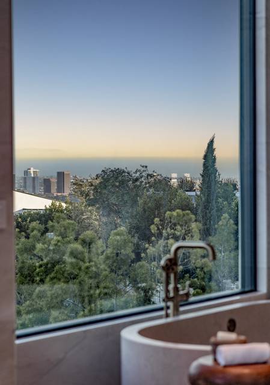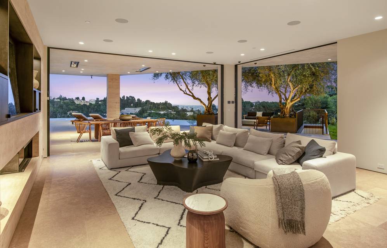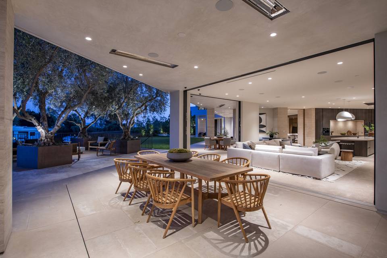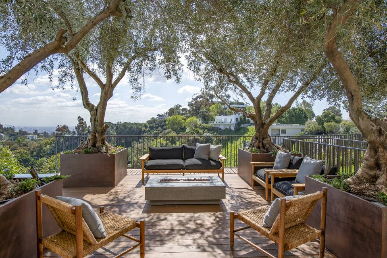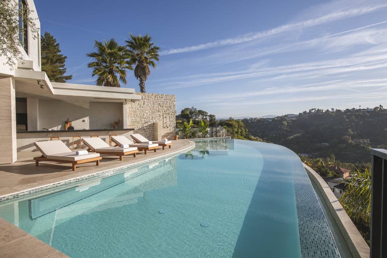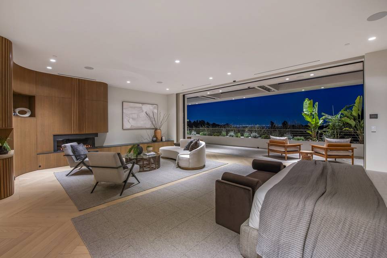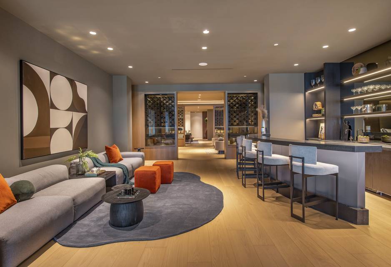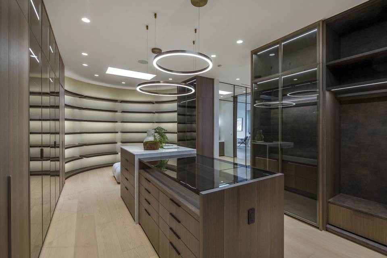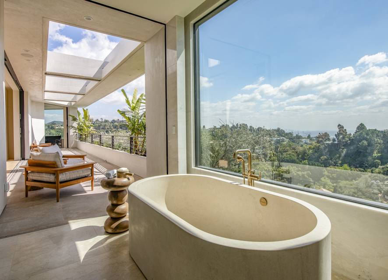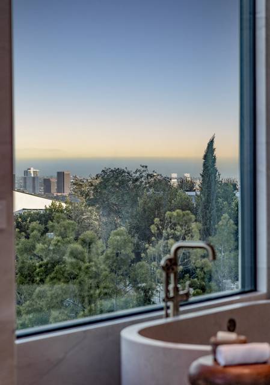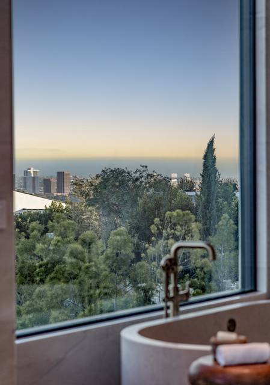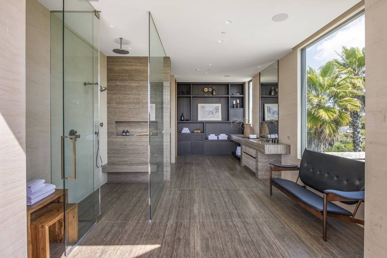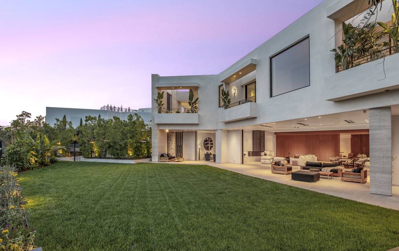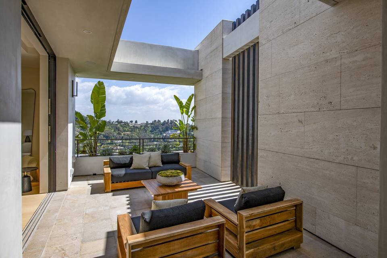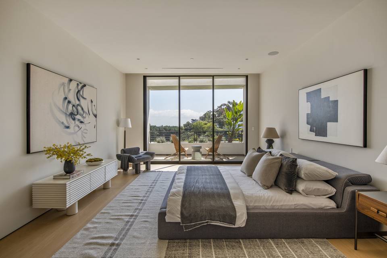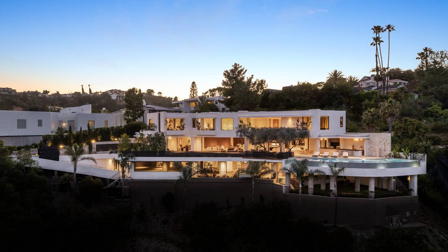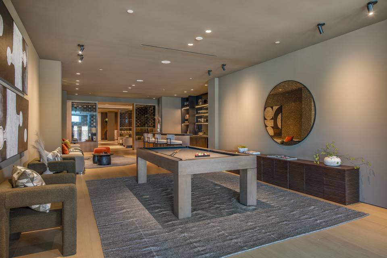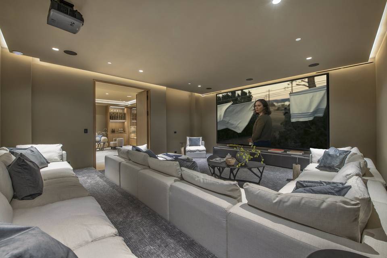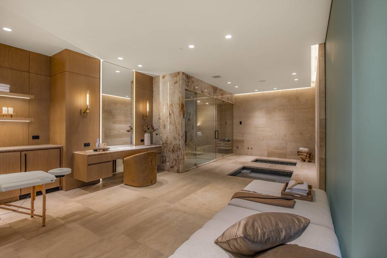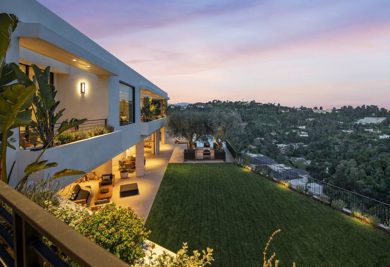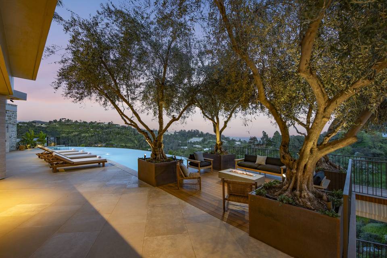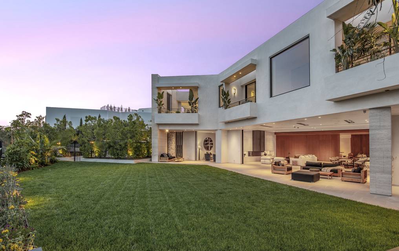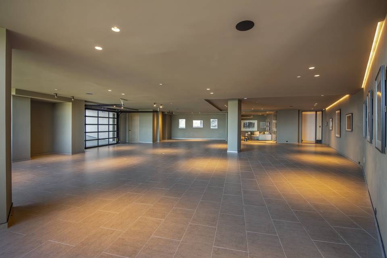

1050 Stradella Rd
Los Angeles, CA 90077Sale Price
$33,800,000
Property Type
Single-Family
Beds
7
Full Baths
1
½ Baths
5
¾ Baths
10
Property Description
Welcome to 1050 Stradella Road, brand-new construction nestled in the prestigious neighborhood of Bel Air. Boasting unparalleled craftsmanship and meticulous attention to detail by David Maman Design, this 7-bedroom, approximately 16,000-square-foot residence redefines contemporary luxury living.
Inside, find a world of sophistication, with custom finishes and top-of-the-line appliances throughout. As you enter the massive, custom wood door you'll notice the well-appointed office at the front of the home. You’ll continue and find yourself in the spacious living and dining rooms with Fleetwood sliding doors that disappear seamlessly for access to the large, outdoor grassy area. Adjacent to the living room is a bar area with seating to entertain guests before dinner. The chef’s kitchen showcases Miele appliances, Brazilian wood cabinetry, double ovens, a spacious island with limestone countertops, and a charming built-in banquette. A butler's pantry provides Wolf double ovens, a full walk-in freezer, and refrigerators. The kitchen opens to the inviting family room with Fleetwood doors that allow for access to the outdoor kitchen, pool, and multiple covered sitting areas throughout the rear of the home to enjoy the outdoors. Not to mention, the lounge area between the pool and the yard is surrounded by mature olive trees and peaceful canyon views.
The lower level features a state-of-the-art theater with seating for 16 and a temperature-controlled wine room with lounge-style seating where you can sit and enjoy the display of your wine collection. A well-appointed bar and additional lounge area with a pool table looks out to the see-through glass feature of the infinity pool and multipurpose outdoor space, creating the ultimate entertainment oasis. Not to be missed, a wellness room that offers complete rejuvenation with hot and cold plunges, a stunning Patagonia granite-covered dry sauna and steam shower, and a massage area. Additionally, you'll find three well-appointed en-suite bedrooms, a gym, a cigar lounge with a ventilation system, and a laundry area.
As you arrive on the second floor of the home, you’ll find a den and candy bar. The primary suite occupies its own wing of the home, boasting a serene bedroom with a seating area, a balcony offering breathtaking canyon, city, and ocean view, and dual bathrooms. One bathroom features a separate soaking tub, overlooking the ocean, a luxury spa-like shower, and an oversized walk-in closet, while the other bathroom includes a separate spacious walk-in closet with a seating area and wet bar. Both bathrooms lead out to the large outdoor deck, perfect for soaking in the stunning surroundings. Three additional en-suite bedrooms are found on the second floor each with their own unique views.
Panoramic vistas of city lights, canyon, and ocean views take the spotlight from multiple, covered outdoor areas. Enjoy al fresco dining in the full outdoor kitchen with a built-in BBQ and pizza oven, take a dip in the infinity pool overlooking the canyon, or meditate in the tranquil Zen garden on the second level.
Additional amenities include double gated entry to a motor court with a large water feature, a secondary driveway to garage parking for up to 8 cars, laundry facilities on every level of the home, a separate guard room at garage entry, an elevator that services all levels of the home, pool bath and dressing room, and many more thoughtfully curated conveniences that make day-to-day life so much more enjoyable.
Situated in Upper Bel Air, this residence offers proximity to elite dining, hiking trails, and renowned amenities. With its unparalleled design, state-of-the-art features, and prime location, 1050 Stradella Road presents a rare opportunity to experience the epitome of luxury living in Los Angeles.
Inside, find a world of sophistication, with custom finishes and top-of-the-line appliances throughout. As you enter the massive, custom wood door you'll notice the well-appointed office at the front of the home. You’ll continue and find yourself in the spacious living and dining rooms with Fleetwood sliding doors that disappear seamlessly for access to the large, outdoor grassy area. Adjacent to the living room is a bar area with seating to entertain guests before dinner. The chef’s kitchen showcases Miele appliances, Brazilian wood cabinetry, double ovens, a spacious island with limestone countertops, and a charming built-in banquette. A butler's pantry provides Wolf double ovens, a full walk-in freezer, and refrigerators. The kitchen opens to the inviting family room with Fleetwood doors that allow for access to the outdoor kitchen, pool, and multiple covered sitting areas throughout the rear of the home to enjoy the outdoors. Not to mention, the lounge area between the pool and the yard is surrounded by mature olive trees and peaceful canyon views.
The lower level features a state-of-the-art theater with seating for 16 and a temperature-controlled wine room with lounge-style seating where you can sit and enjoy the display of your wine collection. A well-appointed bar and additional lounge area with a pool table looks out to the see-through glass feature of the infinity pool and multipurpose outdoor space, creating the ultimate entertainment oasis. Not to be missed, a wellness room that offers complete rejuvenation with hot and cold plunges, a stunning Patagonia granite-covered dry sauna and steam shower, and a massage area. Additionally, you'll find three well-appointed en-suite bedrooms, a gym, a cigar lounge with a ventilation system, and a laundry area.
As you arrive on the second floor of the home, you’ll find a den and candy bar. The primary suite occupies its own wing of the home, boasting a serene bedroom with a seating area, a balcony offering breathtaking canyon, city, and ocean view, and dual bathrooms. One bathroom features a separate soaking tub, overlooking the ocean, a luxury spa-like shower, and an oversized walk-in closet, while the other bathroom includes a separate spacious walk-in closet with a seating area and wet bar. Both bathrooms lead out to the large outdoor deck, perfect for soaking in the stunning surroundings. Three additional en-suite bedrooms are found on the second floor each with their own unique views.
Panoramic vistas of city lights, canyon, and ocean views take the spotlight from multiple, covered outdoor areas. Enjoy al fresco dining in the full outdoor kitchen with a built-in BBQ and pizza oven, take a dip in the infinity pool overlooking the canyon, or meditate in the tranquil Zen garden on the second level.
Additional amenities include double gated entry to a motor court with a large water feature, a secondary driveway to garage parking for up to 8 cars, laundry facilities on every level of the home, a separate guard room at garage entry, an elevator that services all levels of the home, pool bath and dressing room, and many more thoughtfully curated conveniences that make day-to-day life so much more enjoyable.
Situated in Upper Bel Air, this residence offers proximity to elite dining, hiking trails, and renowned amenities. With its unparalleled design, state-of-the-art features, and prime location, 1050 Stradella Road presents a rare opportunity to experience the epitome of luxury living in Los Angeles.
Agent Information

Property Specifics
Property Type:
Single-Family
Estimated Sq. Foot:
N/A
Lot Size:
0.90 ac.
Price per Sq. Foot:
N/A
Building Stories:
N/A
MLS ID:
24-373997
Source Status:
Active
Also Listed By:
connectagency: a0UXX000000007o2AA
Amenities
Bar
Basement
Elevator
Home Automation System
Open Floor Plan
Wet Bar
Central
Multi/Zone
Barbeque
Dishwasher
Dryer
Freezer
Garbage Disposal
Hood Fan
Range/Oven
Refrigerator
Washer
Driveway
Driveway Gate
Garage Is Attached
Direct Entrance
Private Garage
Auto Driveway Gate
Hardwood
Tile
Laundry Area
Inside
On Upper Level
Gated
Owned
Heated
In Ground
Negative Edge/Infinity Pool
Double Oven
Range Hood
Parking
Attached Garage
Views & Exposures
CityCanyonOcean
Location & Transportation
Other Property Information
Summary
General Information
- Year Built: 2024
- Year Built Source: Other
- Architectural Style: Contemporary
- New Construction: Yes
Parking
- Total Parking Spaces: 10
- Parking Features: Driveway, Driveway Gate, Garage - 4+ Car, Garage Is Attached, Direct Entrance, Private Garage, Auto Driveway Gate
- Garage: Yes
- Attached Garage: Yes
- Garage Spaces: 8
Interior and Exterior Features
Interior Features
- Interior Features: Bar, Basement, Built-Ins, Elevator, Home Automation System, Open Floor Plan, Wet Bar
- Total Bedrooms: 7
- Full Bathrooms: 1
- Three-Quarter Bathrooms: 10
- Half Bathrooms: 5
- Flooring: Hardwood, Tile
- Appliances: Built-In BBQ, Cooktop - Gas, Double Oven, Range Hood
- Laundry Features: Laundry Area, Inside, On Upper Level
- Other Equipment: Built-Ins, Barbeque, Dishwasher, Dryer, Elevator, Freezer, Garbage Disposal, Hood Fan, Range/Oven, Refrigerator, Washer
- Furnished: Unfurnished
Exterior Features
- Exterior Features: Balcony
- View: City, Canyon, Ocean
- Security Features: Gated, Owned
Pool/Spa
- Pool Features: Heated, In Ground, Negative Edge/Infinity Pool
- Spa: In Ground, Heated
Structure
- Property Condition: New Construction
Property Information
Lot Information
- Zoning: LARE20
- Lot Size: 0.90 ac.; source: Assessor
Utilities
- Cooling: Central, Multi/Zone
- Sewer: In Street Paid
Estimated Monthly Payments
Monthly Total
$162,118
Monthly Taxes
N/A
Interest
6.00%
Down Payment
20.00%
Mortgage Calculator
Monthly Mortgage Cost
$162,118
Monthly Charges
$0
Total Monthly Payment
$162,118
Calculation based on:
Price:
$33,800,000
Charges:
$0
* Additional charges may apply
Similar Listings

Listing information provided by the Combined LA/Westside Multiple Listing Service, Inc.. All information is deemed reliable but not guaranteed. Copyright 2024 Combined LA/Westside Multiple Listing Service, Inc., Los Angeles, California. All rights reserved.
Last checked: Apr 30, 2024, 10:13 AM UTC

