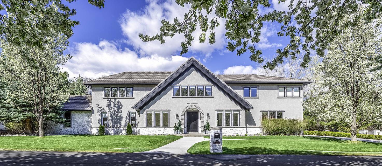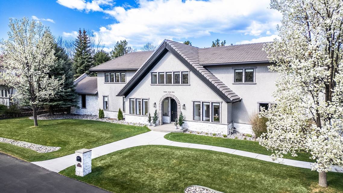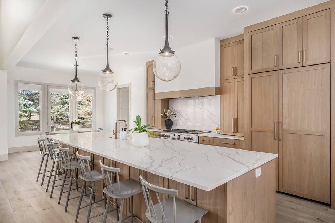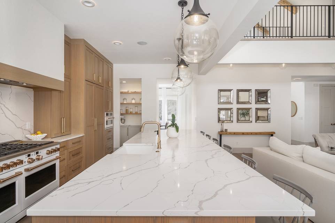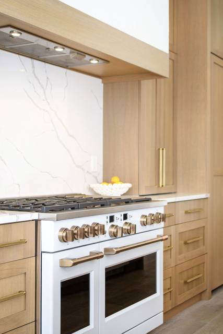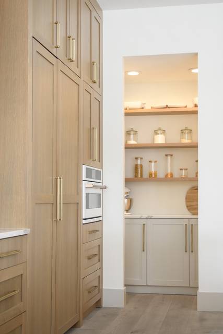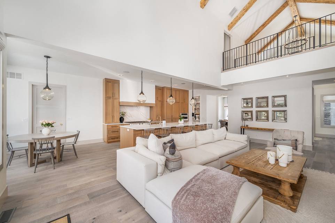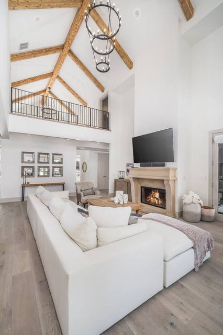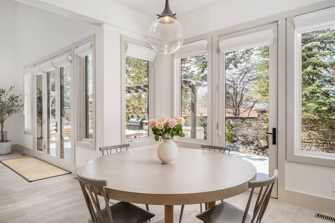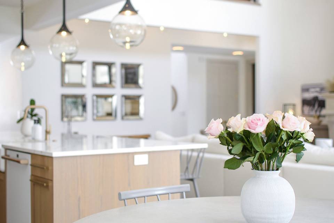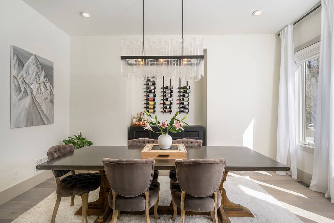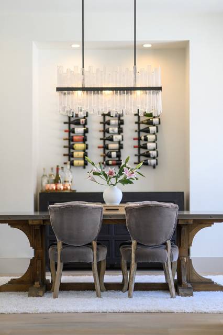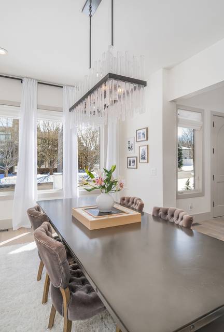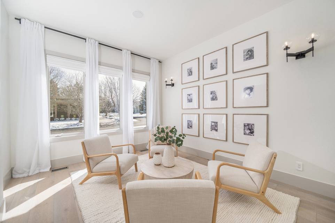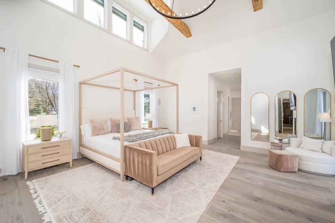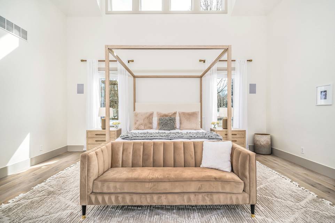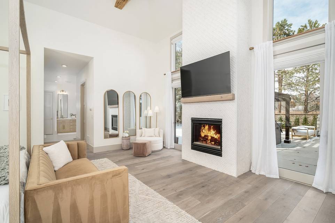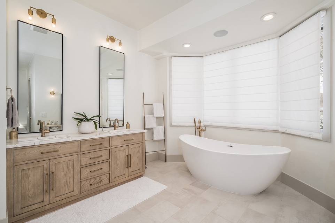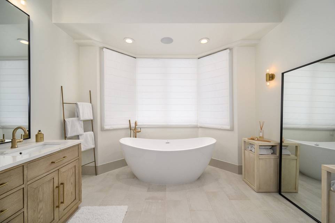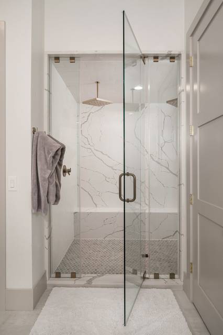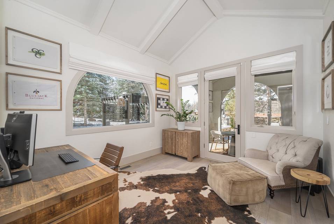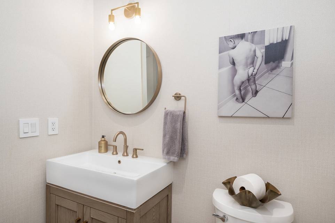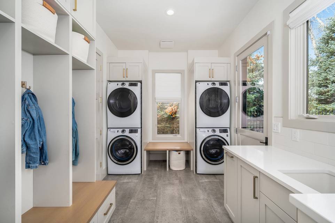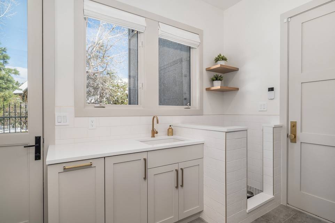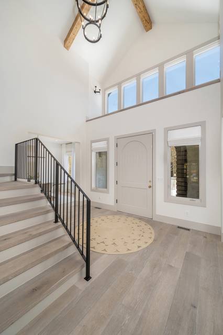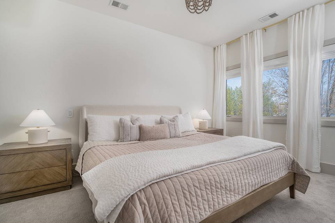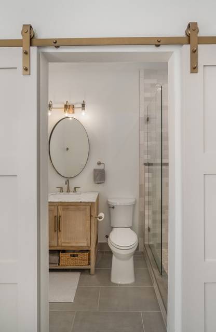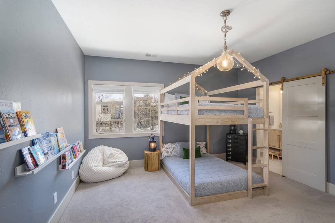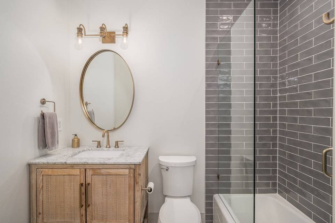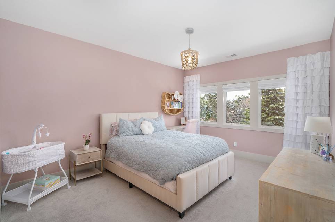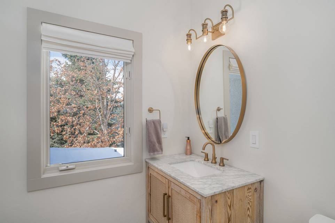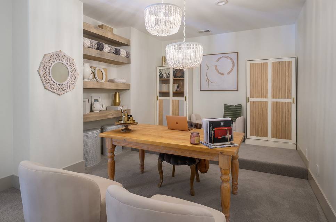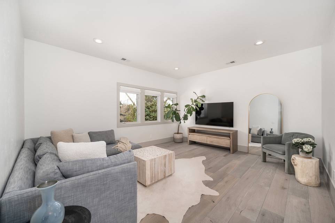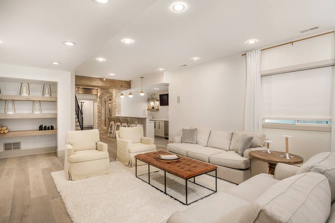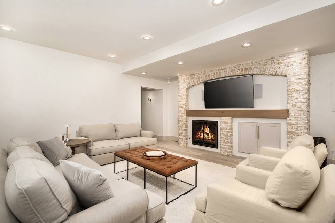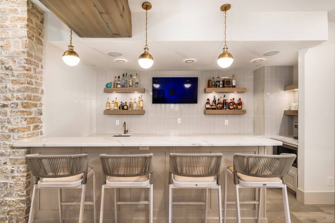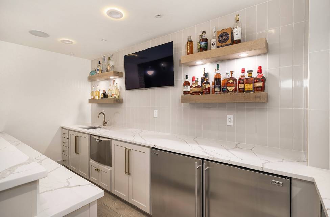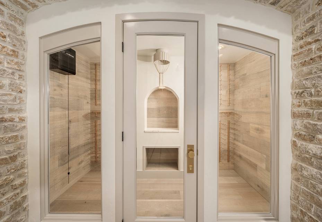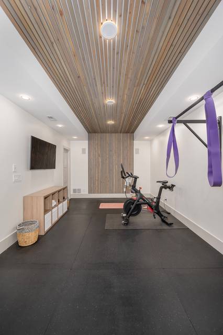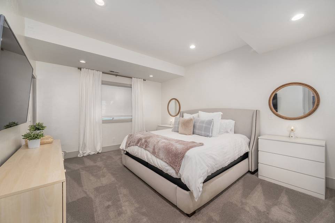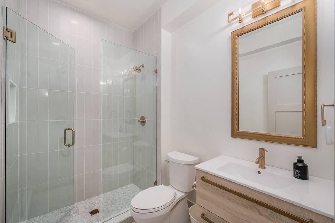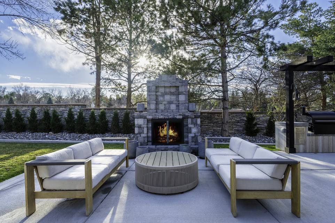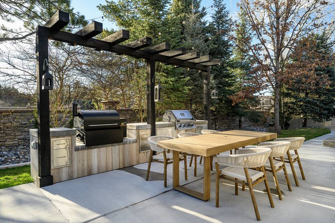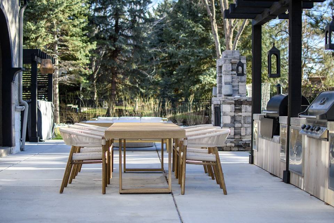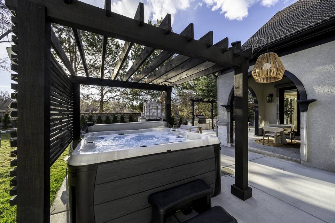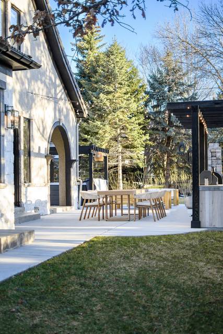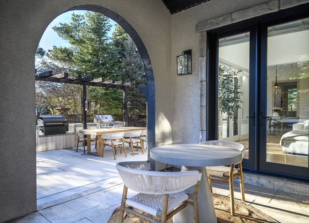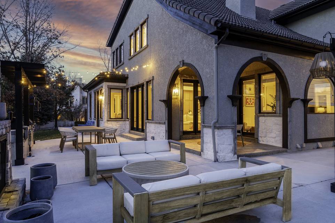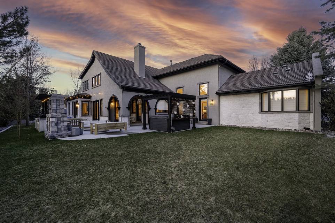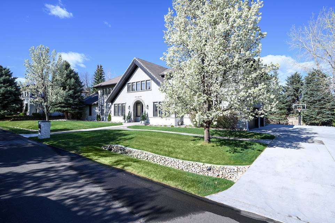

3 Gray Owl Road
Buell Mansion, Cherry Hills Village, CO 80113Sale Price
$4,249,999
Property Type
Single-Family
Beds
5
Baths
7
Property Description
Nestled within Cherry Hills Village's prestigious gated Buell Mansion neighborhood, 3 Gray Owl Road epitomizes luxury living with 24/7 security. Fully renovated, every detail of this sanctuary has been meticulously crafted. Step inside to find an open concept living area with a chef's dream kitchen with Café appliances and a Miele espresso machine. The main level includes a private office, formal dining room, and flexible spaces for additional living or working areas. The main level primary suite offers comfort with a cozy fireplace, dual closets, and a lavish 5-piece bath. The mudroom connects to a three-car garage with two sets of washer/dryers, a dog wash, and storage. Upstairs, three en suite bedrooms and a versatile fourth bedroom, flex space, office, or playroom awaits, while a large loft area provides a cozy retreat. The basement hosts a spacious rec area, private gym, bedroom, two bathrooms, wine cellar for 500 bottles, and a built-in bar for entertaining. Outside, the landscaped grounds feature a built-in kitchen, dining area, and serene atmosphere for outdoor enjoyment. Conveniently located near Cherry Hills Country Club, renowned schools, the Highline Canal, shopping and dining. The Buell Mansion neighborhood also offers amenities like a seasonal pool, tennis courts, and clubhouse. Experience luxury living at its finest. Schedule your private showing today and step into refined elegance at 3 Gray Owl Road.
Agent Information
Property Specifics
Property Type:
Single-Family
Monthly Common Charges:
$699
Estimated Sq. Foot:
6,773
Lot Size:
0.41 ac.
Price per Sq. Foot:
$627
Building Stories:
2
MLS ID:
a0UXX00000000Hq2AI
Source Status:
Active
Also Listed By:
IRES MLS: 3790996, RECOLORADO: 3790996
Amenities
Forced Air
Air Conditioning
Fireplace Living Room
24 Hour
Parking
Fireplace
Fireplace Master Bedroom
Fireplace Rec Room
Location & Transportation
Other Property Information
Summary
General Information
- Year Built: 2000
- Architectural Style: 2 Storey - Main Lev Ent
Parking
- Total Parking Spaces: 3
- Parking Features: Parking Garage - 3 Car
HOA
- Association Fee: $699.00
Interior and Exterior Features
Interior Features
- Living Area: 6,773 sq. ft.
- Total Bedrooms: 5
- Full Bathrooms: 7
- Fireplace: Fireplace Living room, Fireplace Master Bedroom, Fireplace Rec Room
- Total Fireplaces: 3
Exterior Features
- Security Features: 24 Hour
Structure
- Stories: 2
Property Information
Lot Information
- Lot Size: 0.41 ac.
Utilities
- Cooling: Air Conditioning
- Heating: Forced Air
Estimated Monthly Payments
Monthly Total
$21,084
Monthly Charges
$699
Monthly Taxes
N/A
Interest
6.00%
Down Payment
20.00%
Mortgage Calculator
Monthly Mortgage Cost
$20,385
Monthly Charges
$699
Total Monthly Payment
$21,084
Calculation based on:
Price:
$4,249,999
Charges:
$699
* Additional charges may apply
Similar Listings
All information is deemed reliable but not guaranteed. Copyright 2024 The Agency. All rights reserved.
Last checked: May 1, 2024, 11:23 PM UTC
