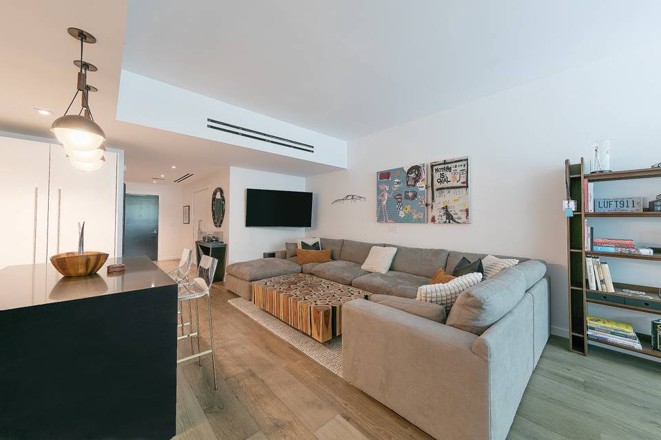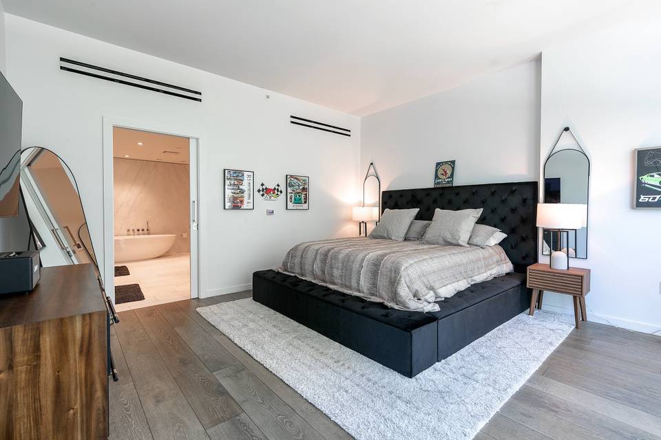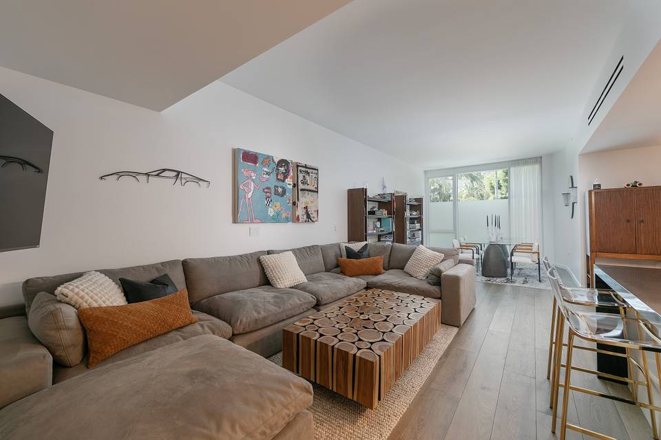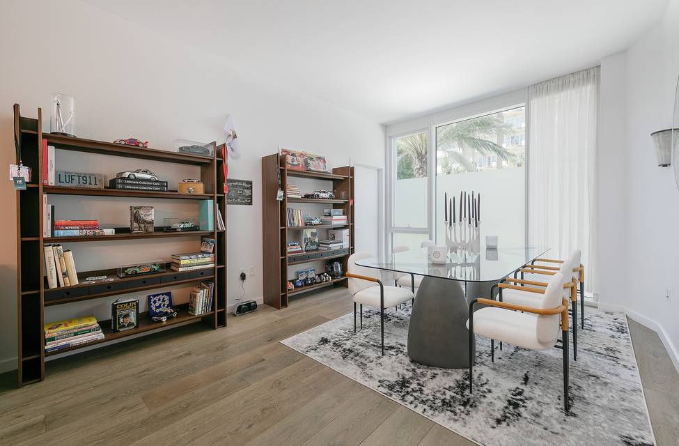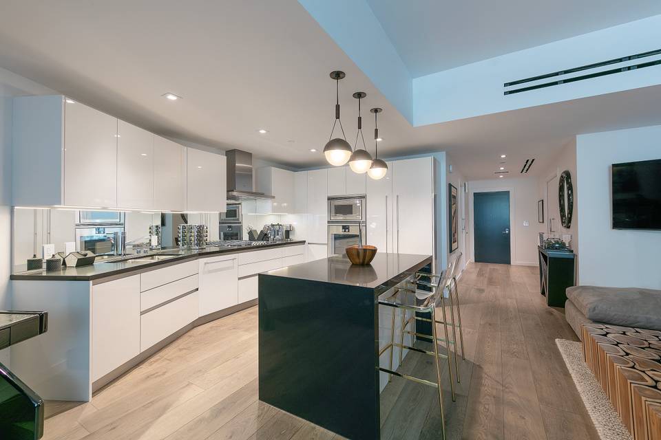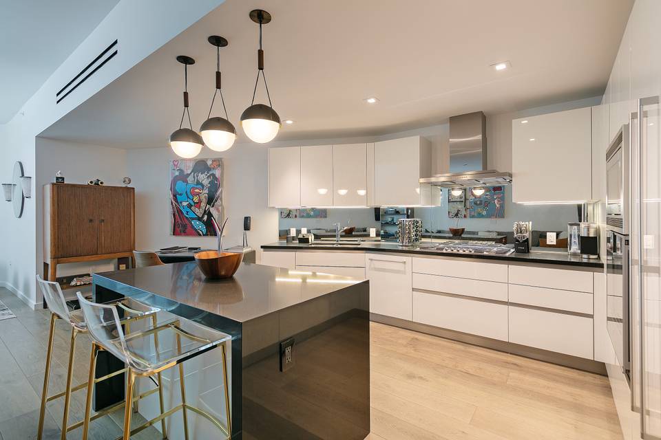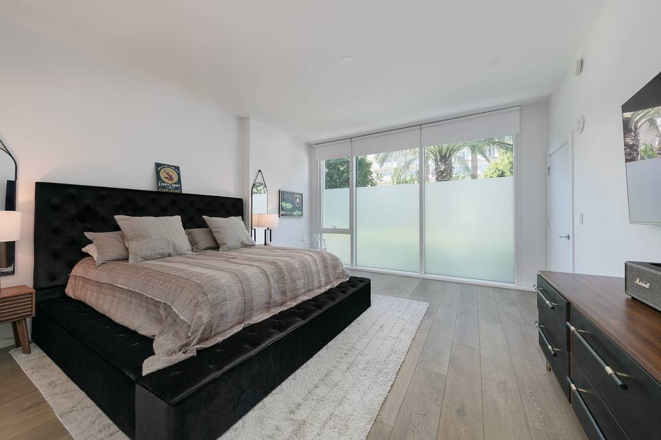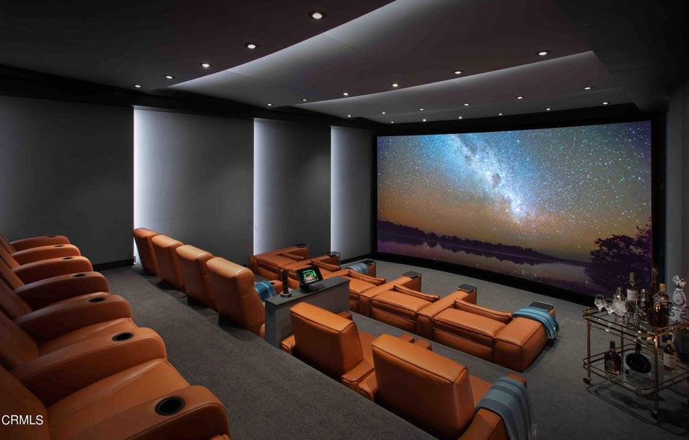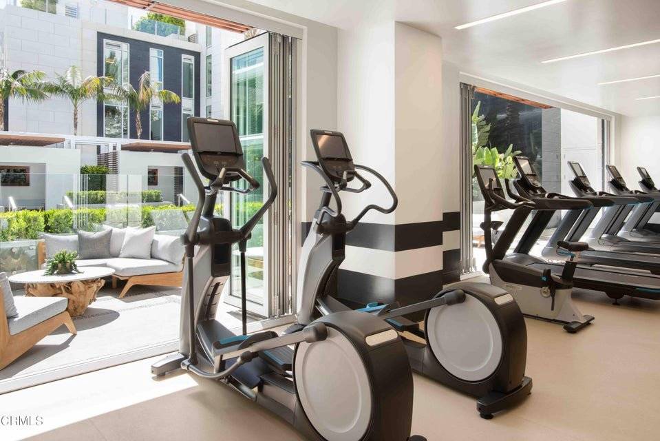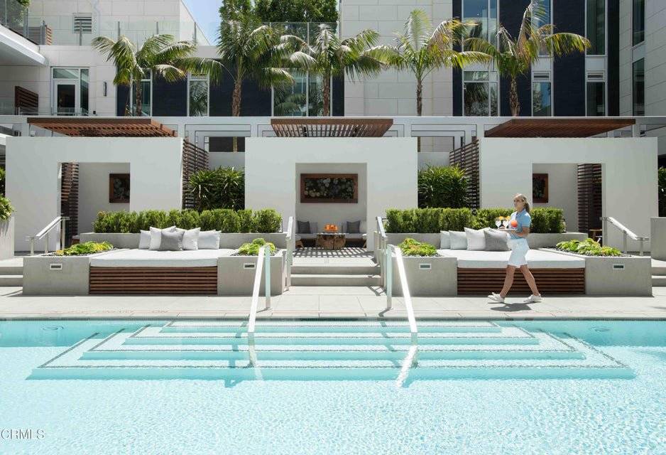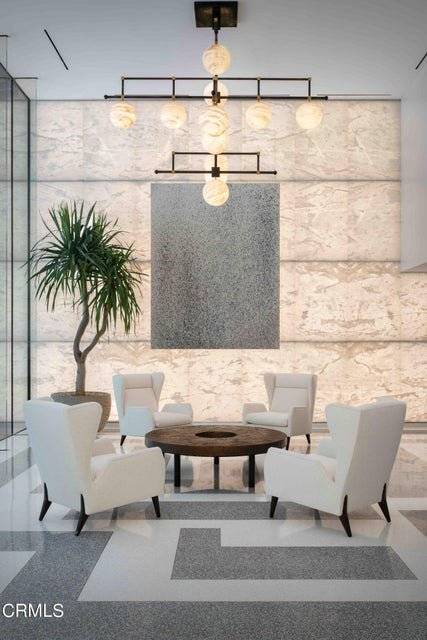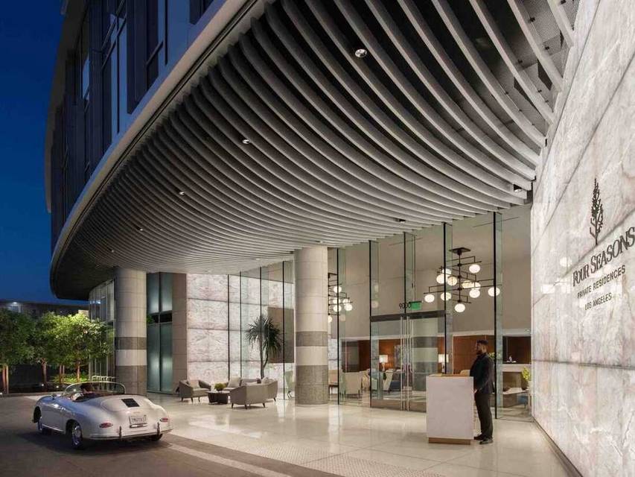

9000 W 3rd Street #212
Los Angeles, CA 90048Sale Price
$2,695,000
Property Type
Condo
Beds
1
Full Baths
1
¾ Baths
1
Property Description
Rising 12 stories above the L.A. basin, California Modern is redefined at the unparalleled LEED-certified designed Four Seasons Residences Los Angeles. With an emphasis on openness, a sense that barriers between indoor and outdoor are minimal, freedom from confinement, the Four Seasons Residences offers a luxurious and quintessential California Lifestyle from the moment one is welcomed. Seamless architecture, amenities, and concierge services abound in this elegant 1-bedroom (convertible den) and 2-bathroom home featuring a timeless design and state-of-the-art appointments throughout. The home's open floor plan features a grand great room, including the living room, dining area and a black stone-enhanced gourmet kitchen. Visible from all public spaces, a floor-to-ceiling wall of glass looks out to treetop views. Featuring integrated Gaggenau stainless-steel appliances, the cook's kitchen features custom-designed cupboards imported fixtures and is framed with a granite center island with a seating area. The sumptuous primary suite features a marble-enhanced bath with dual vanities, a separate tub, and shower, truly a spa-like retreat, a large walk-in closet, and tree-top views. Completing this unique one-of-a-kind floor plan is a second marble bath with an oversized shower and a nearby convertible office/den or second bedroom that features a sliding entry door. Managed by Four Seasons, state-of-the-art technology for the modern home is cutting edge from end to end. Hotel-style amenities and five-star service for all residents include valet parking, underground parking, 24-hour security, concierge ''butler'' services, a communal lounge and library opening into residents' kitchen with meal services, a saltwater pool, and private cabanas equipped with ceiling fans, an 18-seat immersive IMAX theatre Palais with lounge for private parties, 1,600-square-foot fitness facility opening to pool courtyard with spaces for personal trainers, yoga or massage and zen space.
Agent Information

Managing Director, Estates Division
(626) 755-4988
rjwhitney@theagencyre.com
License: California DRE #01209004
The Agency
Property Specifics
Property Type:
Condo
Monthly Common Charges:
$4,201
Estimated Sq. Foot:
1,540
Lot Size:
0.92 ac.
Price per Sq. Foot:
$1,750
Building Units:
N/A
Building Stories:
N/A
Pet Policy:
N/A
MLS ID:
CRP1-17052
Source Status:
Active
Also Listed By:
connectagency: a0UXX000000005j2AA, California Regional MLS: P1-17052
Building Amenities
Parking
Mid Century Modern
Modern/High Tech
Clubhouse
Fitness Center
Pool
Gated
Barbecue
Recreation Facilities
Gym
Private Outdoor Space
Additional Storage
Elevator
Doorman
Parking
Pool
Fire Pit
Security
Clubhouse
Billiard Room
Recreation Facilities
Private Cabana
Room Service
Modern
Exercise Room
Contemporary
Mid Century Modern
Controlled Access
Meeting Room
Gated
Lot Over 40000 Sqft
Barbecue
Modern/High Tech
Architectural
Tennis None
Gated Parking
Sprinklers None
Card Room
Conference
Assoc Pet Rules
Onsite Property Management
Assoc Maintains Landscape
Rec Multipurpose Rm
Banquet
Four Seasons
Imax Private Theatre
Four Seasons Residences
Martyn Lawrence Bullard
Imax Private Theatre Palais
Max Private Theatre
Unit Amenities
Den
Office
Breakfast Bar
Forced Air
Central Air
Parking Attached
Parking Assigned
Parking Underground
Parking Side By Side
Floor Wood
Laundry Room
Library Or Den
Pool In Ground
Dishwasher
Microwave
Refrigerator
Parking
Attached Garage
Parking
Views & Exposures
View City LightsView Mountain(s)
Location & Transportation
Other Property Information
Summary
General Information
- Year Built: 2018
- Architectural Style: Mid Century Modern, Modern/High Tech
Parking
- Total Parking Spaces: 2
- Parking Features: Parking Attached, Parking Assigned, Parking Underground, Parking Side By Side
- Garage: Yes
- Attached Garage: Yes
- Garage Spaces: 2
HOA
- Association: Yes
- Association Name: 4201
- Association Fee: $4,201.00; Monthly
- Association Fee Includes: Management Fee, Security/Gate Fee, Trash, Maintenance Grounds
Interior and Exterior Features
Interior Features
- Interior Features: Den, Office, Breakfast Bar
- Living Area: 1,540
- Total Bedrooms: 1
- Total Bathrooms: 2
- Full Bathrooms: 1
- Three-Quarter Bathrooms: 1
- Flooring: Floor Wood
- Appliances: Dishwasher, Microwave, Refrigerator
- Laundry Features: Laundry Room
Exterior Features
- View: View City Lights, View Mountain(s)
Pool/Spa
- Pool Private: Yes
- Pool Features: Pool In Ground
Structure
- Stories: 1
Property Information
Lot Information
- Lots: 1
- Buildings: 1
- Lot Size: 0.92 ac.
Utilities
- Cooling: Central Air
- Heating: Forced Air
- Water Source: Water Source Public
- Sewer: Sewer Public Sewer
Community
- Association Amenities: Clubhouse, Fitness Center, Pool, Gated, Barbecue, Recreation Facilities
Estimated Monthly Payments
Monthly Total
$17,127
Monthly Charges
$4,201
Monthly Taxes
N/A
Interest
6.00%
Down Payment
20.00%
Mortgage Calculator
Monthly Mortgage Cost
$12,926
Monthly Charges
$4,201
Total Monthly Payment
$17,127
Calculation based on:
Price:
$2,695,000
Charges:
$4,201
* Additional charges may apply
Similar Listings
Building Information
Building Name:
Four Seasons Private Residences
Property Type:
Condo
Building Type:
N/A
Pet Policy:
N/A
Units:
N/A
Stories:
N/A
Built In:
2021
Sale Listings:
13
Rental Listings:
3
Land Lease:
No
Other Sale Listings in Building

Listing information provided by the Bay East Association of REALTORS® MLS and the Contra Costa Association of REALTORS®. All information is deemed reliable but not guaranteed. Copyright 2024 Bay East Association of REALTORS® and Contra Costa Association of REALTORS®. All rights reserved.
Last checked: May 2, 2024, 6:07 AM UTC
