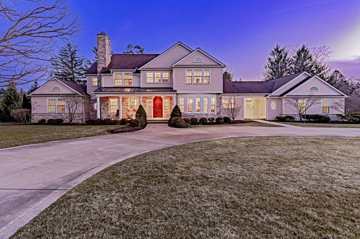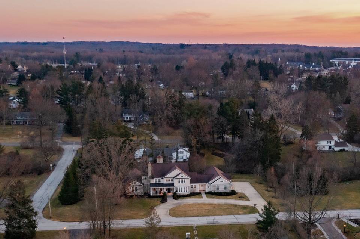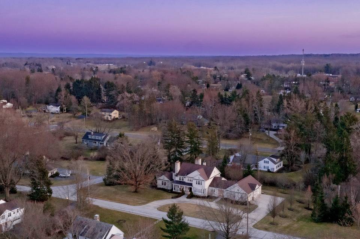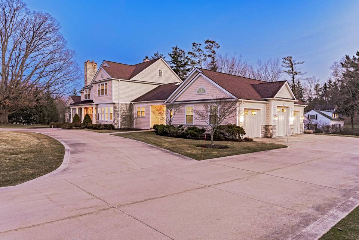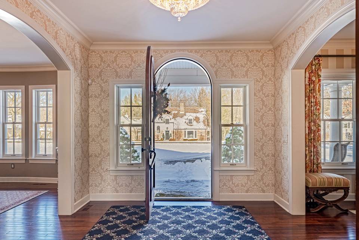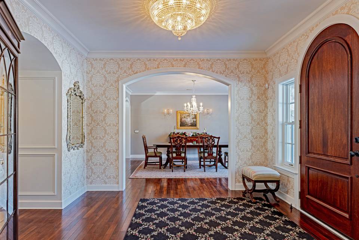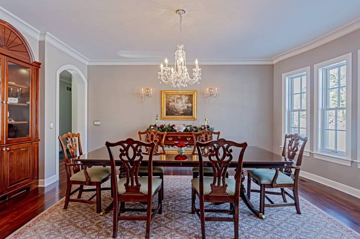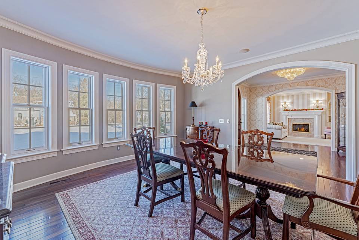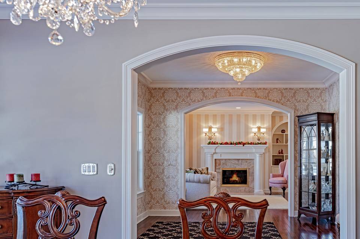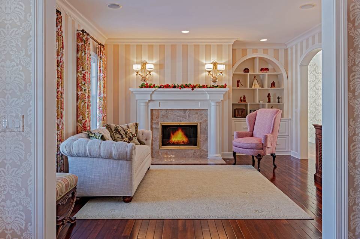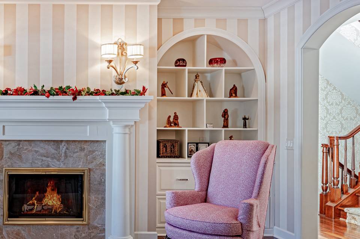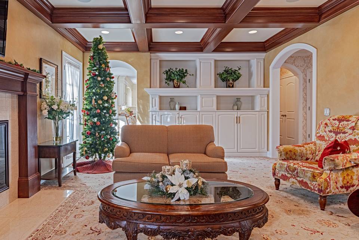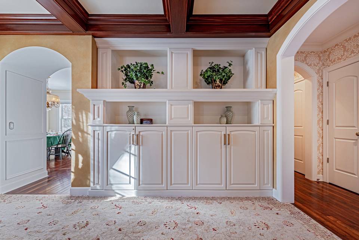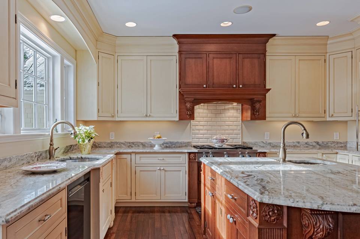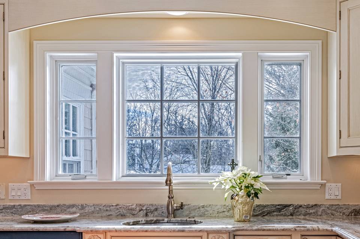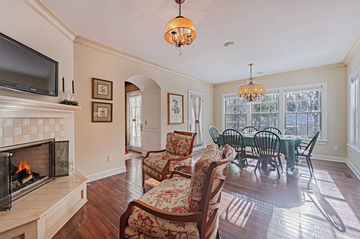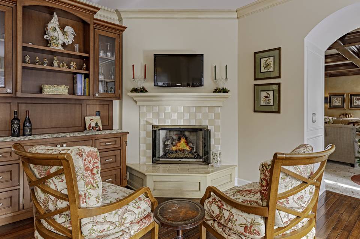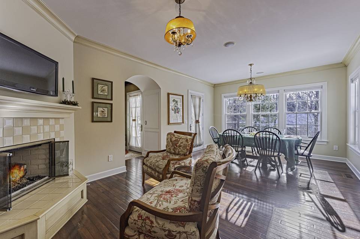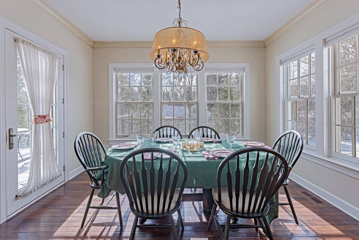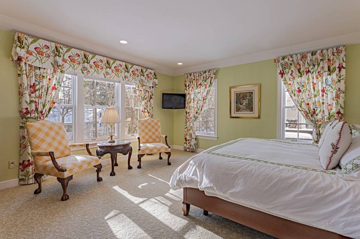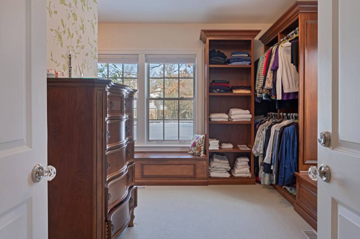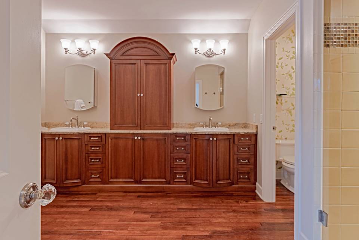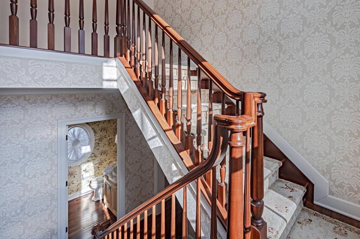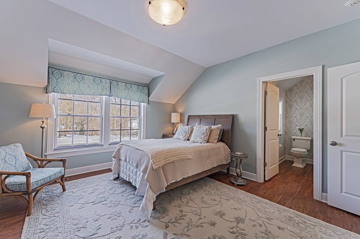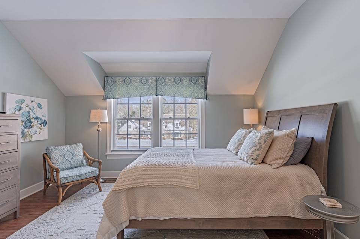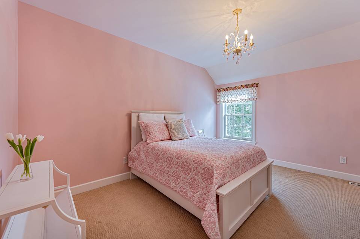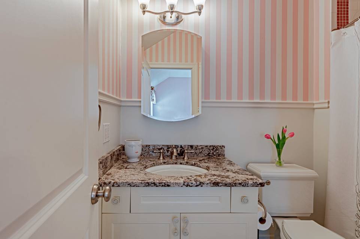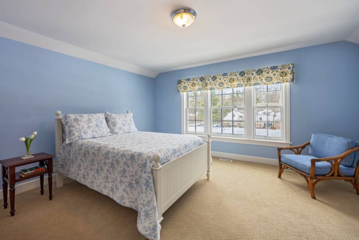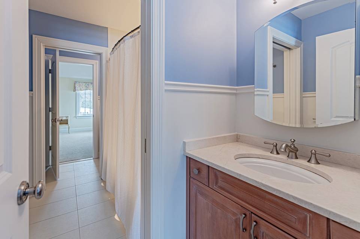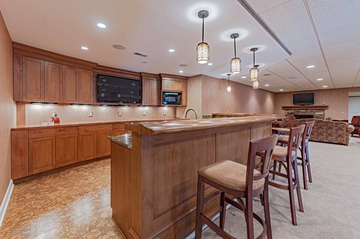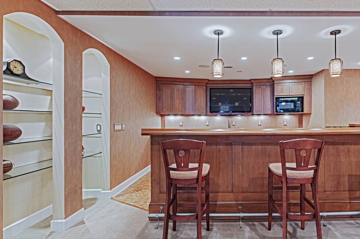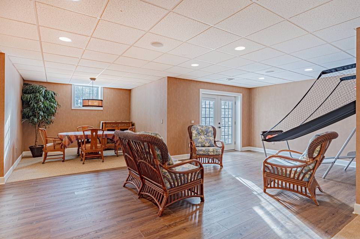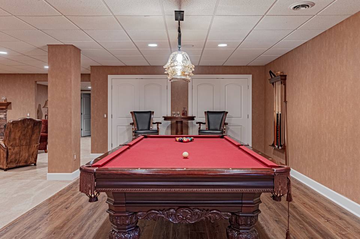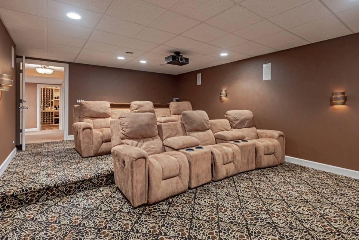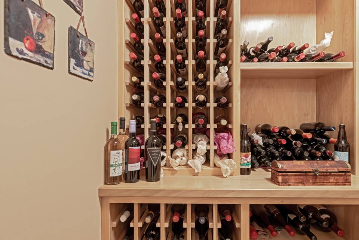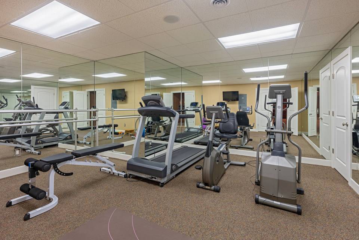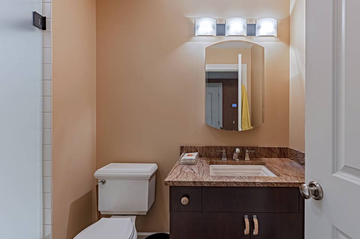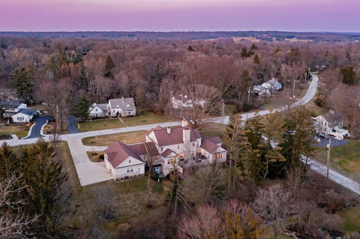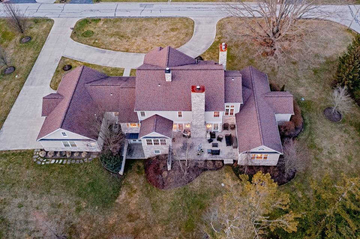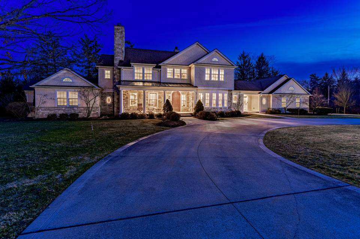

30800 W Landerwood
Pepper Pike, OH 44124Sale Price
$1,725,000
Property Type
Single-Family
Beds
5
Full Baths
5
½ Baths
2
Property Description
Situated on a pristine, 1+ acre lot in Pepper Pike, this elegant colonial provides over 8,000 square feet of living space with exquisite details throughout. A modern take on a classic Shaker Heights manor, this home provides the perfect blend of upscale amenities and traditional finishes, including elegant crown molding, gorgeous millwork, and dramatic curved archways throughout. The home’s layout is traditional and refined, with a dramatic, architectural hall connecting distinct living areas including the formal dining room, elegant sitting room, and a den with a coffered ceiling, fireplace, and French doors that open to the rear stone patio. With a circular driveway, chef's kitchen, and well-appointed club level, this home is perfectly suited for large-scale entertaining. Details throughout were intentionally designed for modern living and ease of use, including two powder rooms, first and second floor laundry, and elegant built-in cabinets for easy organization in each area of the home. Completing the first floor, the owner’s wing includes a large dressing room, an office, an elegant 5-fixture bath, and a spacious bedroom. Upstairs, there are four bedroom suites, a convenient laundry room, and a bonus area perfect for use as a homework station or office. The lower level includes a home theater, a wine cellar, a bar area with a kitchenette, a full bathroom, and a fitness center. French doors open out to the beautifully landscaped backyard, allowing for a seamless transition for outdoor entertaining. Other notable features include geothermal heat, an audio system, and a 3-car garage.
Agent Information
Property Specifics
Property Type:
Single-Family
Yearly Taxes:
$27,749
Estimated Sq. Foot:
8,995
Lot Size:
1.05 ac.
Price per Sq. Foot:
$192
Building Stories:
N/A
MLS ID:
5008990
Source Status:
Active
Also Listed By:
connectagency: a0UUc000001Fgb3MAC
Amenities
Wired For Sound
Forced Air
Geothermal
Central Air
Attached
Circular Driveway
Garage
Full
Finished
Cooktop
Dishwasher
Refrigerator
Basement
Parking
Attached Garage
Fireplace
Location & Transportation
Other Property Information
Summary
General Information
- Year Built: 2009
- Architectural Style: Colonial
- Above Grade Finished Area: 5,413
- Below Grade Finished Area: 3,582
Parking
- Total Parking Spaces: 3
- Parking Features: Attached, Circular Driveway, Garage
- Garage: Yes
- Attached Garage: Yes
- Garage Spaces: 3
Interior and Exterior Features
Interior Features
- Interior Features: Wired for Sound
- Living Area: 8,995 sq. ft.
- Total Bedrooms: 5
- Bedrooms on Main Level: 1
- Total Bathrooms: 7
- Full Bathrooms: 5
- Half Bathrooms: 2
- Bathrooms on Main Level: 1
- Fireplace: Yes
- Total Fireplaces: 4
- Appliances: Built-In Oven, Cooktop, Dishwasher, Refrigerator
Exterior Features
- Roof: Asphalt, Fiberglass
Structure
- Stories: 2
- Levels: Two
- Construction Materials: Cedar, Stone
- Basement: Full, Finished, Walk-Out Access
Property Information
Lot Information
- Lot Size: 1.05 ac.; source: Assessor
Utilities
- Cooling: Central Air
- Heating: Forced Air, Geothermal
- Water Source: Public
- Sewer: Septic Tank
Estimated Monthly Payments
Monthly Total
$10,586
Monthly Taxes
$2,312
Interest
6.00%
Down Payment
20.00%
Mortgage Calculator
Monthly Mortgage Cost
$8,274
Monthly Charges
$2,312
Total Monthly Payment
$10,586
Calculation based on:
Price:
$1,725,000
Charges:
$2,312
* Additional charges may apply
Similar Listings
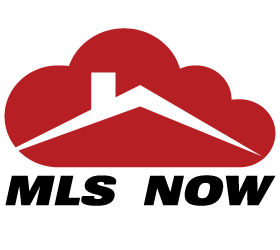
Listing information provided by the MLS Now (formely Yes-MLS). All information is deemed reliable but not guaranteed. Copyright 2024 MLS Now. All rights reserved.
Last checked: May 16, 2024, 6:30 AM UTC
