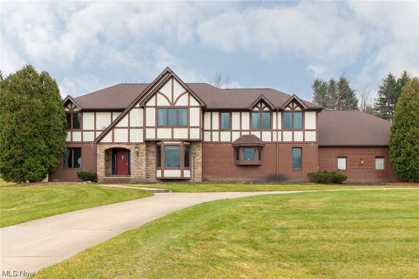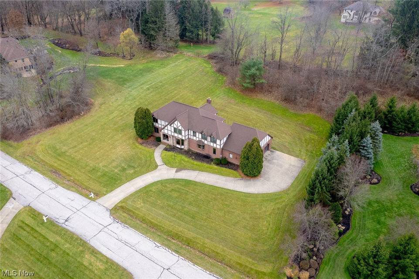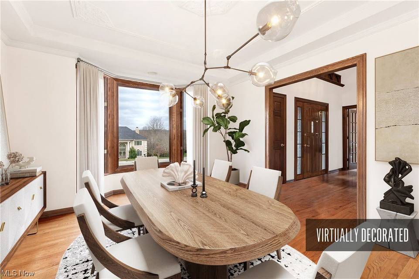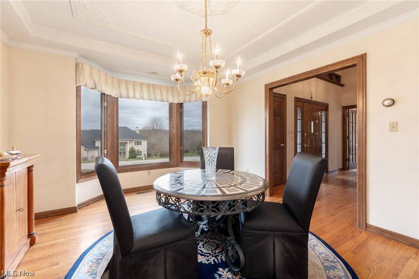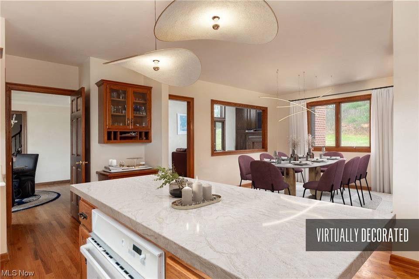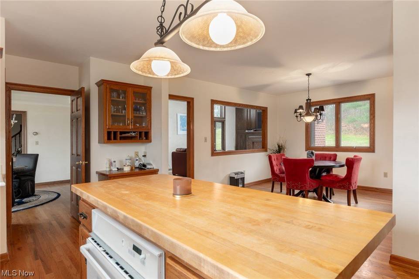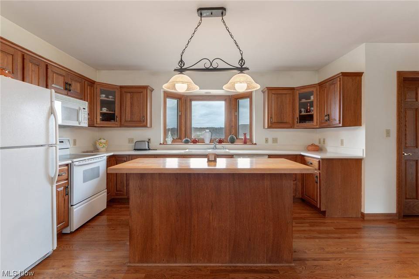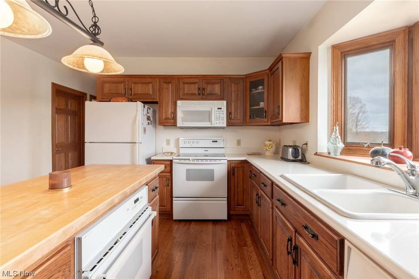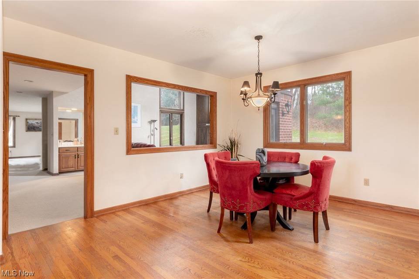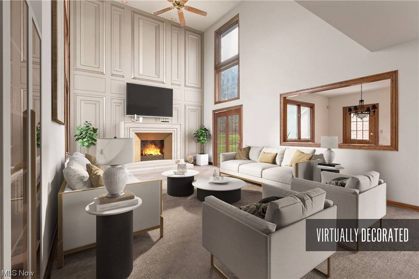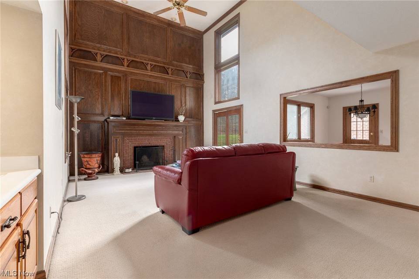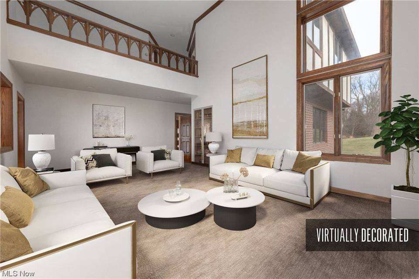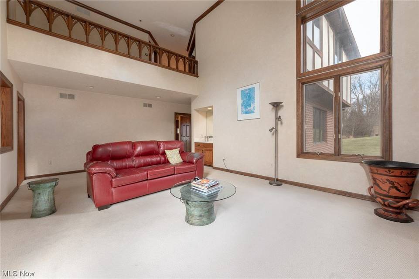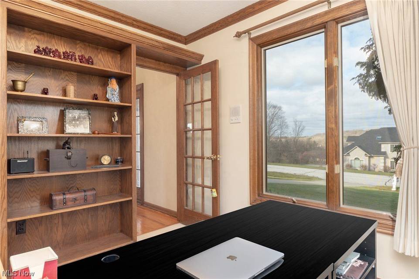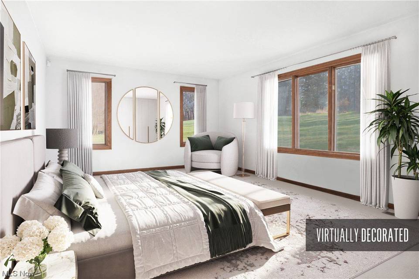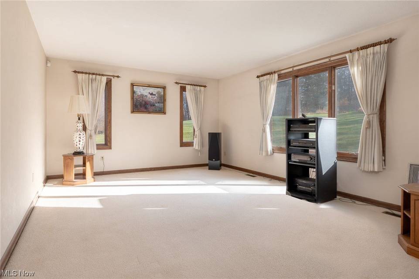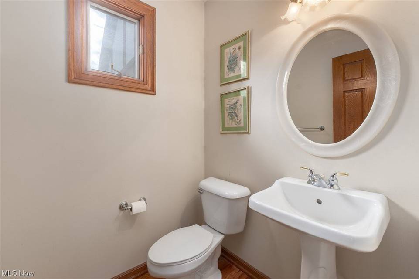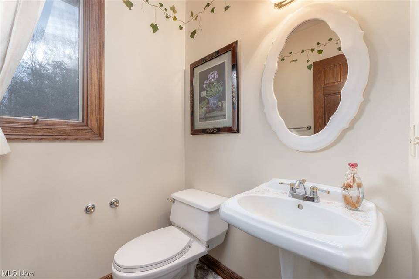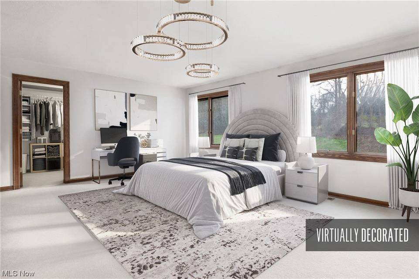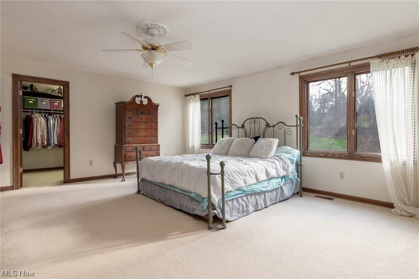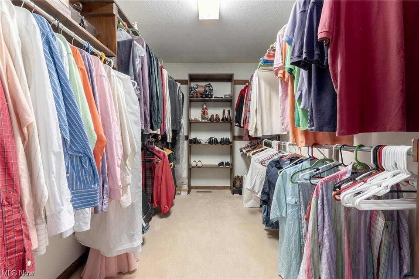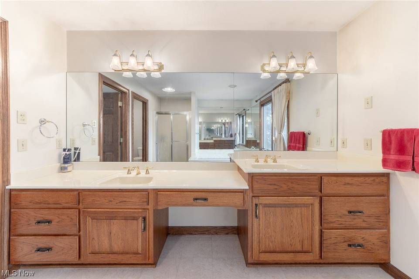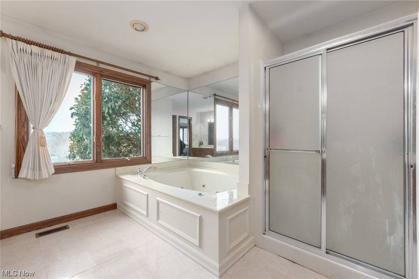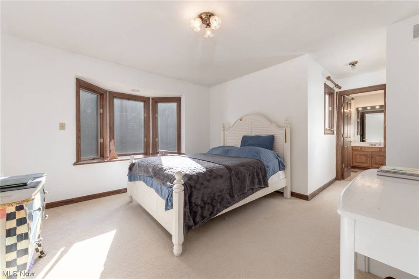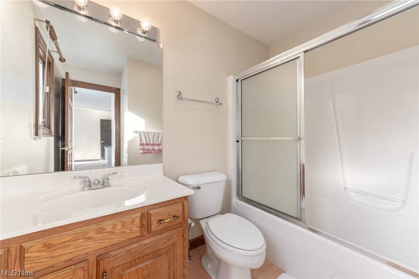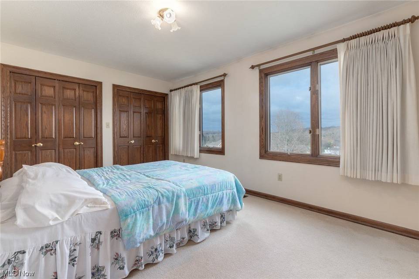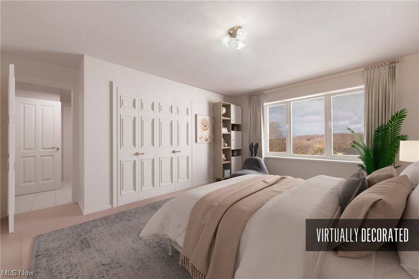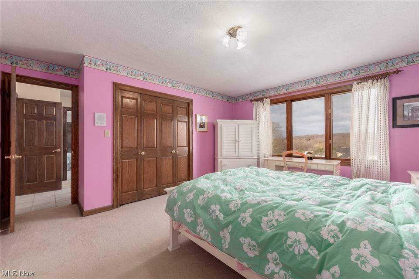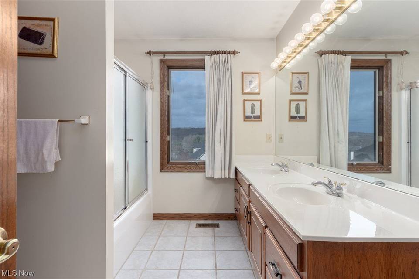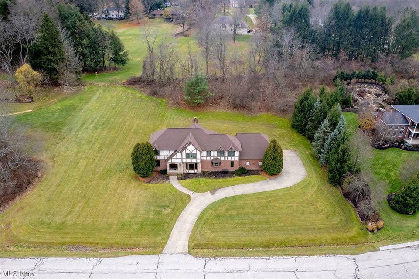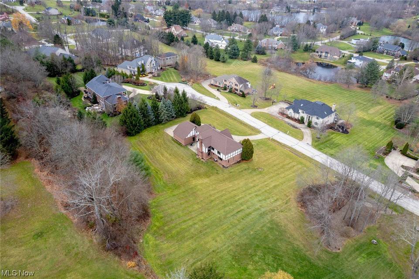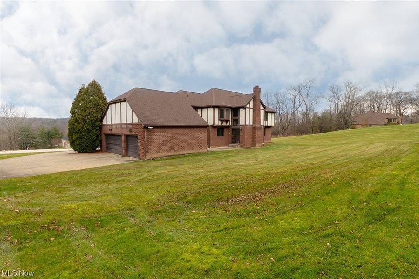

4700 Barnsleigh Drive
Bath, OH 44333Sale Price
$899,000
Property Type
Single-Family
Beds
5
Full Baths
3
½ Baths
2
Property Description
Situated on 1.5 acres on a cul-de-sac street in the desirable Arbour Green community of Bath, this Tudor style home awaits a new owner. With over 5,000 square feet of living space with a gracious floorplan, high ceilings, and large windows throughout, this home is a perfect foundation for your creative vision. It is just waiting for your finishing touches! Virtual before and after images have been provided to spark inspiration and show the incredible potential of this home. A two story foyer greets you as you step inside, where you will find a home office to the left and the formal dining room with a bay window and a tray ceiling to the right. The kitchen includes all appliances, an island, and a sunny eat-in area. The double height great room features a fireplace and French doors that open to a back patio. A large flex room could easily be used as a first floor owner’s suite. Upstairs, there are four spacious bedrooms and three full bathrooms, including a large primary suite with a walk-in closet. The lower level provides an additional 3,000 square feet, and could easily be finished into a playroom, home fitness center, or media room. Other improvements include a new roof in 2015 and HVAC updates. Select images have been virtually staged.
Agent Information
Property Specifics
Property Type:
Single-Family
Monthly Common Charges:
$21
Yearly Taxes:
$10,874
Estimated Sq. Foot:
5,000
Lot Size:
1.50 ac.
Price per Sq. Foot:
$180
Building Stories:
N/A
MLS ID:
4507373
Source Status:
Active
Also Listed By:
connectagency: a0UUc000000boHBMAY
Amenities
Forced Air
Gas
Central Air
Attached
Drain
Electricity
Garage
Garage Door Opener
Paved
Water Available
Full
Unfinished
Dishwasher
Disposal
Range
Refrigerator
Patio
Basement
Parking
Attached Garage
Fireplace
Location & Transportation
Other Property Information
Summary
General Information
- Year Built: 1996
- Architectural Style: Colonial, Tudor
- Above Grade Finished Area: 5,000
Parking
- Total Parking Spaces: 3
- Parking Features: Attached, Drain, Electricity, Garage, Garage Door Opener, Paved, Water Available
- Garage: Yes
- Attached Garage: Yes
- Garage Spaces: 3
HOA
- Association: Yes
- Association Name: Arbour Green
- Association Fee: $21.00; Monthly
- Association Fee Includes: Other
Interior and Exterior Features
Interior Features
- Living Area: 5,000
- Total Bedrooms: 5
- Bedrooms on Main Level: 1
- Total Bathrooms: 5
- Full Bathrooms: 3
- Half Bathrooms: 2
- Fireplace: Yes
- Total Fireplaces: 1
- Appliances: Built-In Oven, Dishwasher, Disposal, Range, Refrigerator
Exterior Features
- Roof: Asphalt, Fiberglass
Structure
- Stories: 2
- Levels: Two
- Construction Materials: Brick, Stucco
- Basement: Full, Unfinished
- Patio and Porch Features: Patio
Property Information
Lot Information
- Lot Size: 1.50 ac.
Utilities
- Cooling: Central Air
- Heating: Forced Air, Gas
- Water Source: Well
- Sewer: Public Sewer
Estimated Monthly Payments
Monthly Total
$5,239
Monthly Charges
$21
Monthly Taxes
$906
Interest
6.00%
Down Payment
20.00%
Mortgage Calculator
Monthly Mortgage Cost
$4,312
Monthly Charges
$927
Total Monthly Payment
$5,239
Calculation based on:
Price:
$899,000
Charges:
$927
* Additional charges may apply
Similar Listings
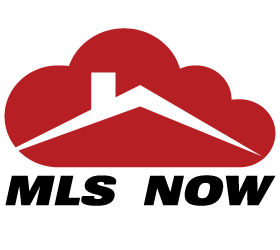
Listing information provided by the MLS Now (formely Yes-MLS). All information is deemed reliable but not guaranteed. Copyright 2024 MLS Now. All rights reserved.
Last checked: May 16, 2024, 4:48 AM UTC
