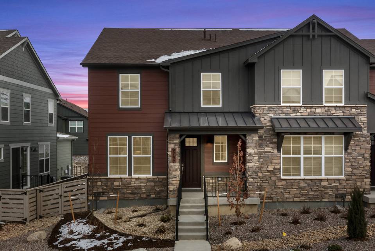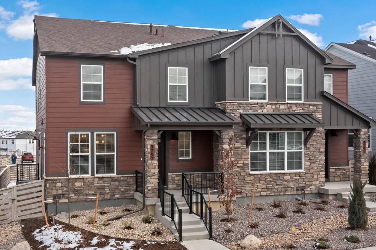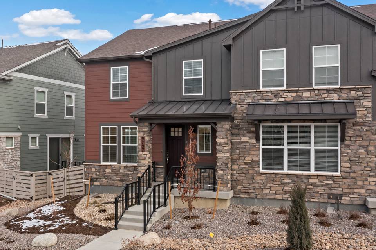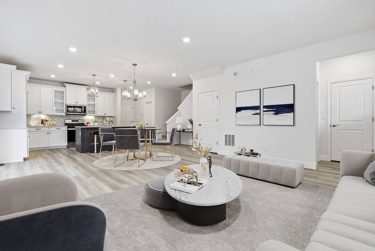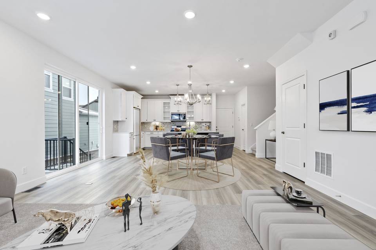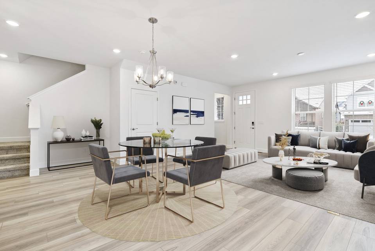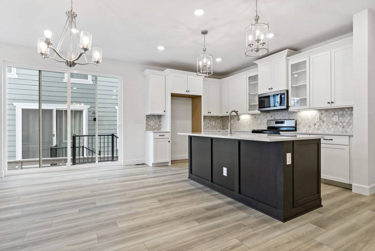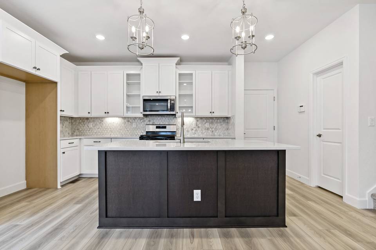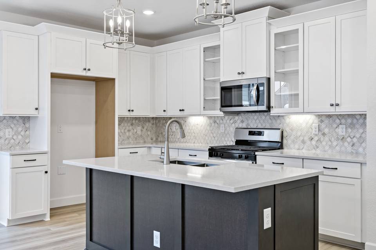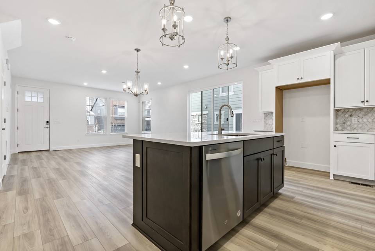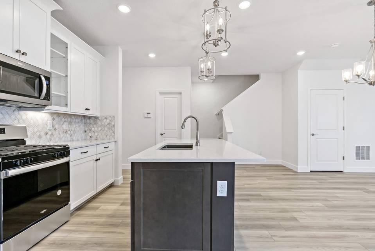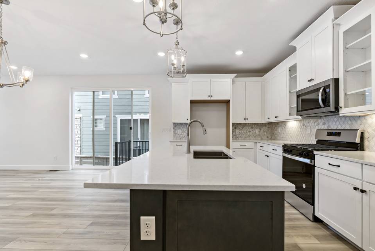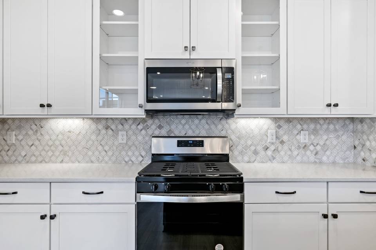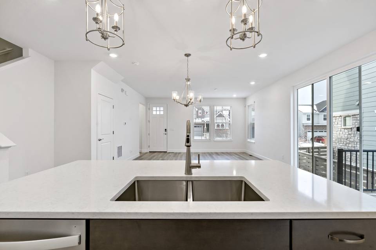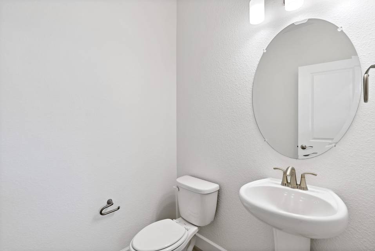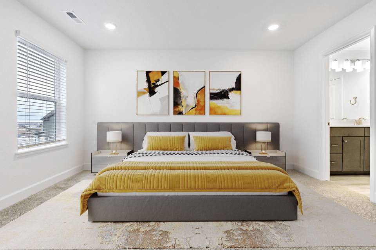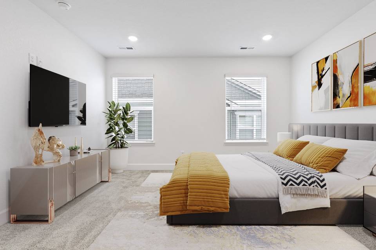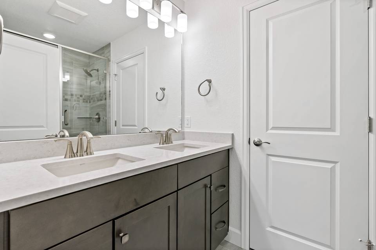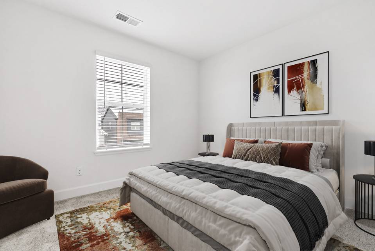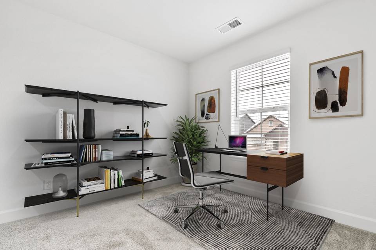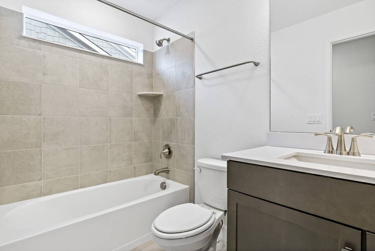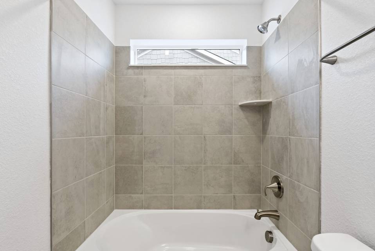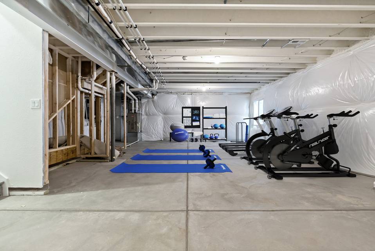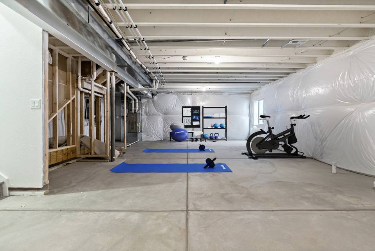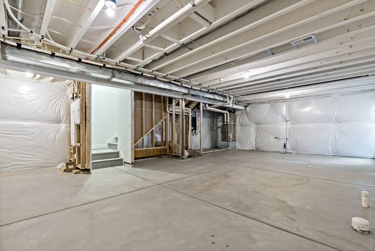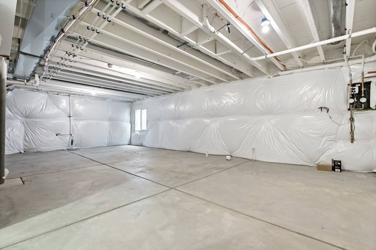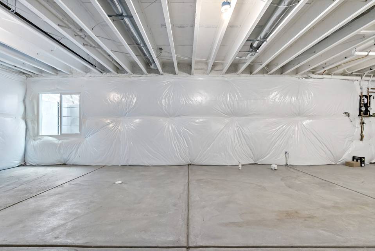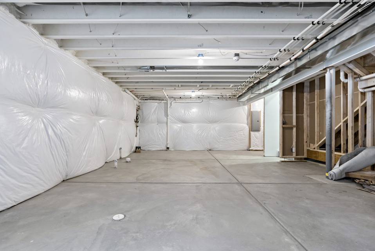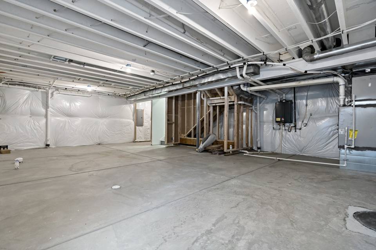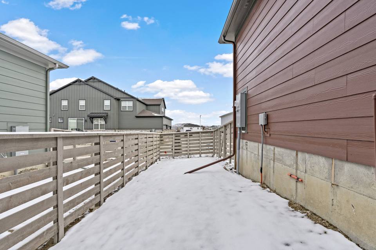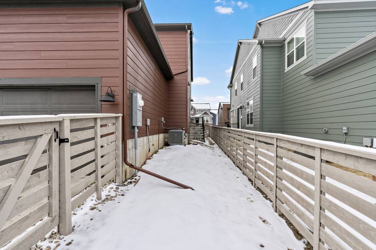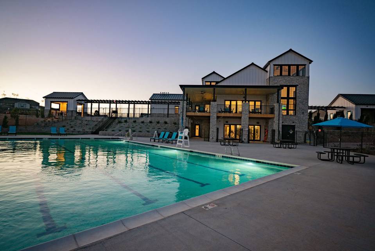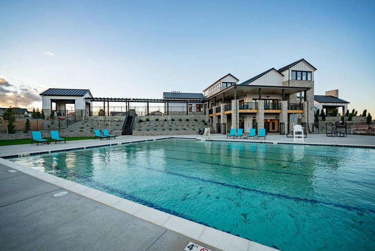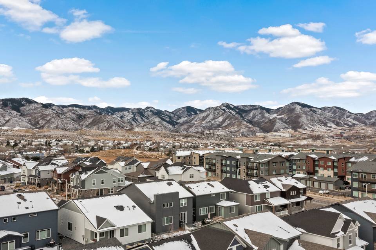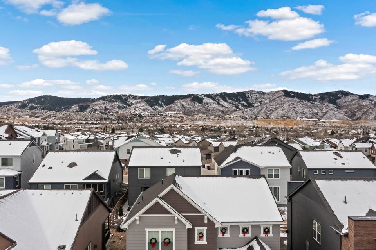

9797 Banner Peak Street
Littleton, CO 80125
in contract
Sale Price
$549,000
Property Type
Townhouse
Beds
3
Baths
3
Property Description
Move-In Ready: Refrigerator, Blinds, Washer/Dryer all installed and included! Brand new never lived in modern 1/2 duplex in Sterling Ranch! Amazing yard! This 3 bed 3 bath home has an open floorplan on the main level with hardwood floors throughout, living and dining areas and a beautifully upgraded kitchen complete with gas range, large pantry and island with sleek quartz countertops. The upper level features a luxurious primary suite with ensuite bath and walk-in closet, 2 additional bedrooms, a full bathroom and laundry space. The unfinished basement is ideal for a home gym, extra storage, and more! Great yard and 2 car attached garage. Conveniently situated near shopping, dining, entertainment and recreational opportunities! Pool and fitness center access are included through the Outlook Clubhouse.
Agent Information
Property Specifics
Property Type:
Townhouse
Monthly Common Charges:
$153
Estimated Sq. Foot:
2,373
Lot Size:
3,093 sq. ft.
Price per Sq. Foot:
$231
Building Units:
N/A
Building Stories:
2
Pet Policy:
N/A
MLS ID:
a0UUc000002Re8IMAS
Source Status:
Pending
Building Amenities
Mountain Contemporary
Gym
Pool
Private Yard
Park
Stone
Frame
Sprinklers In Front
Cement Siding
Wood/Frame
Mountain Contemporary
Trail(S)
Chalet
Composition Siding
Breckenridge
Master Planned
Unit Amenities
N/A
Location & Transportation
Other Property Information
Summary
General Information
- Year Built: 2023
- Architectural Style: Mountain Contemporary
- New Construction: Yes
HOA
- Association Fee: $153.00
Interior and Exterior Features
Interior Features
- Living Area: 2,373 sq. ft.
- Total Bedrooms: 3
- Full Bathrooms: 3
Structure
- Stories: 2
Property Information
Lot Information
- Lot Size: 3,093 sq. ft.
Estimated Monthly Payments
Monthly Total
$2,786
Monthly Charges
$153
Monthly Taxes
N/A
Interest
6.00%
Down Payment
20.00%
Mortgage Calculator
Monthly Mortgage Cost
$2,633
Monthly Charges
$153
Total Monthly Payment
$2,786
Calculation based on:
Price:
$549,000
Charges:
$153
* Additional charges may apply
Similar Listings
Building Information
Building Name:
N/A
Property Type:
Townhouse
Building Type:
N/A
Pet Policy:
N/A
Units:
N/A
Stories:
2
Built In:
2023
Sale Listings:
1
Rental Listings:
0
Land Lease:
No
All information is deemed reliable but not guaranteed. Copyright 2024 The Agency. All rights reserved.
Last checked: May 2, 2024, 10:31 AM UTC
