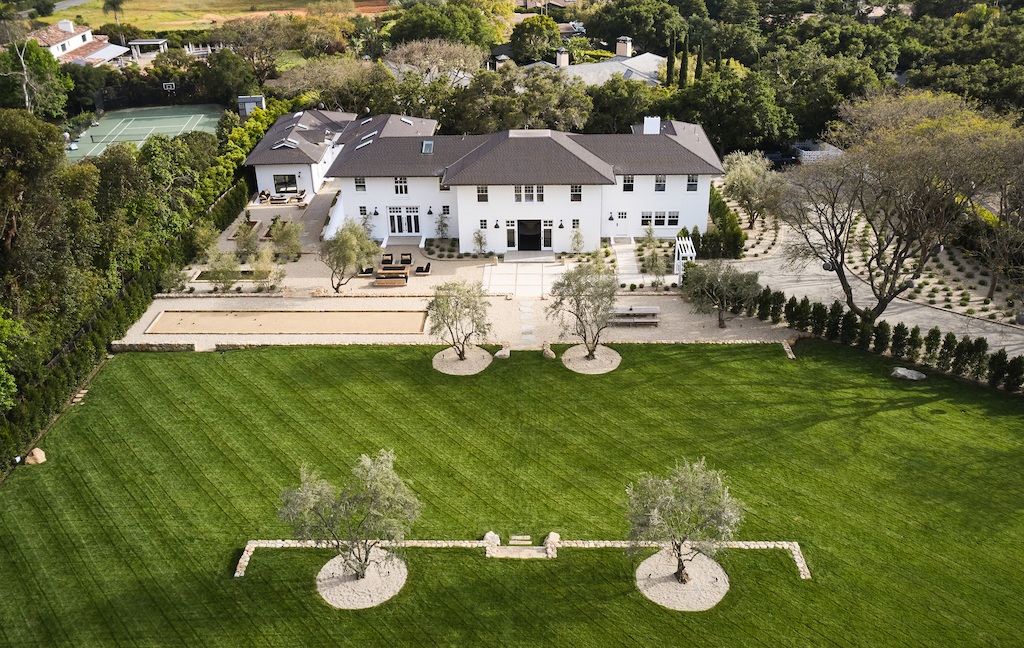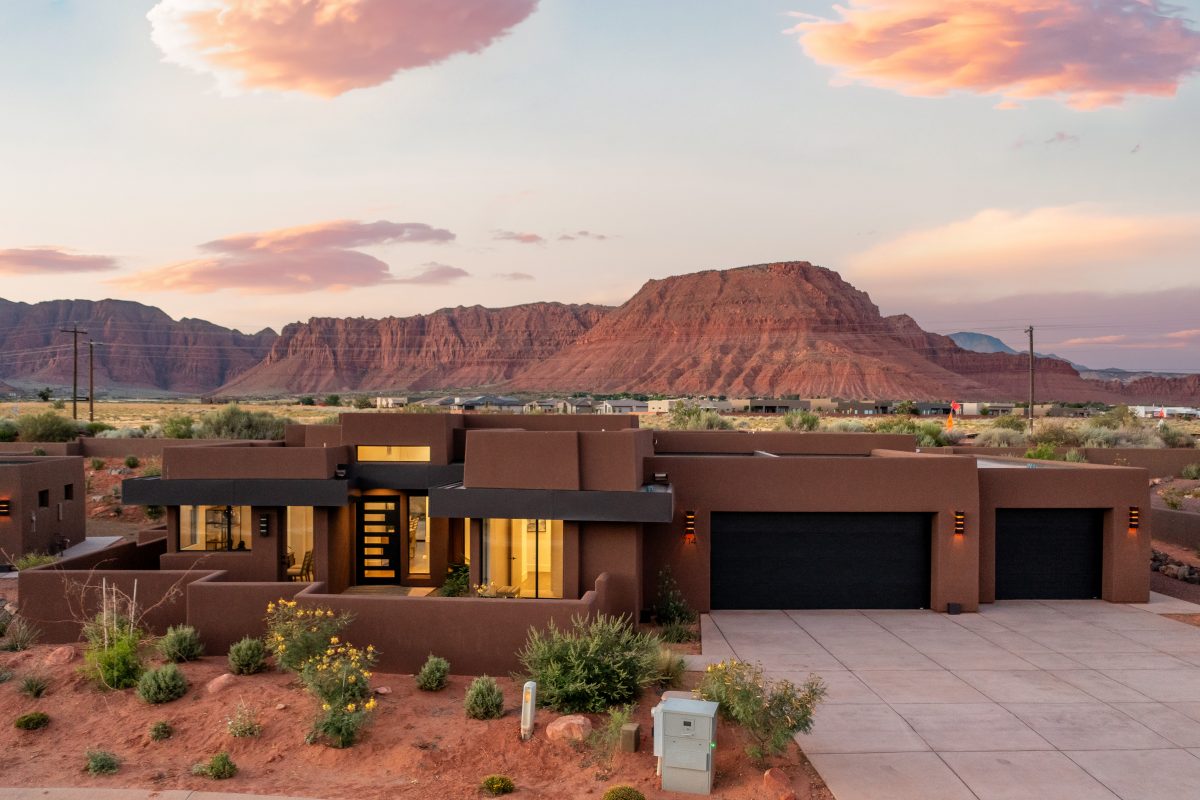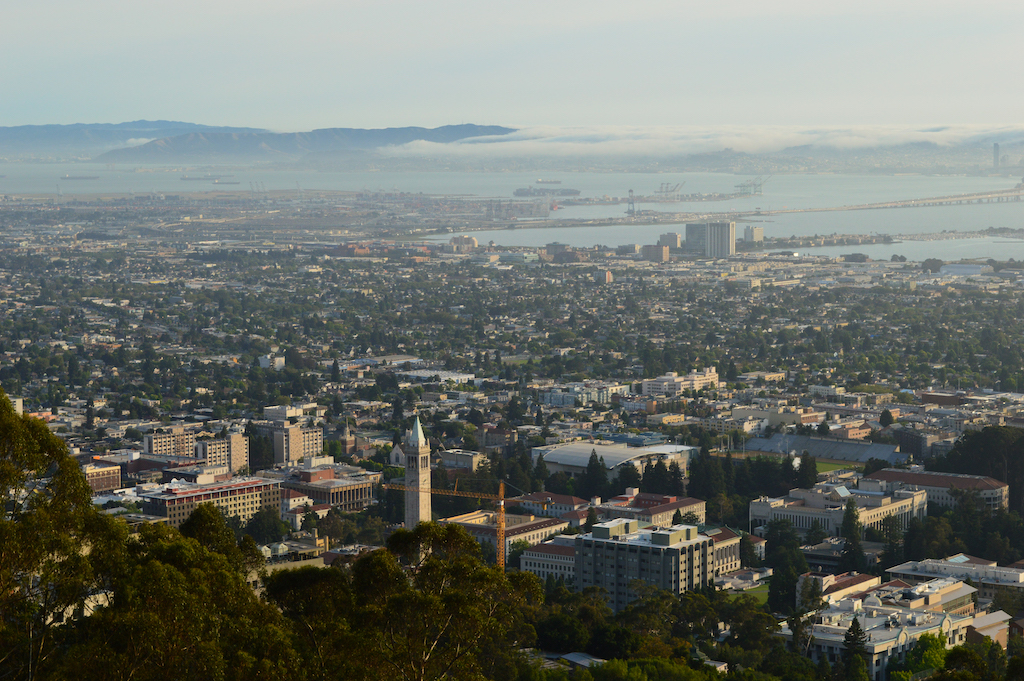Past meets the present in timeless style at 1741 Glen Oaks Drive, a grand, historic Montecito estate with roots that reach back to 1895. Designed by renowned architect Stanford White—the mind behind Madison Square Garden and the iconic Vanderbilt and Astor mansions—this home was one of the first built in the beautiful Santa Barbara enclave.
Located within the ultra-private, exclusive Glen Oaks Estates community, this home (listed at $22.75M) is moments from Montecito’s Upper Village shops, cafes and restaurants and a short drive from Downtown Santa Barbara and the beach.
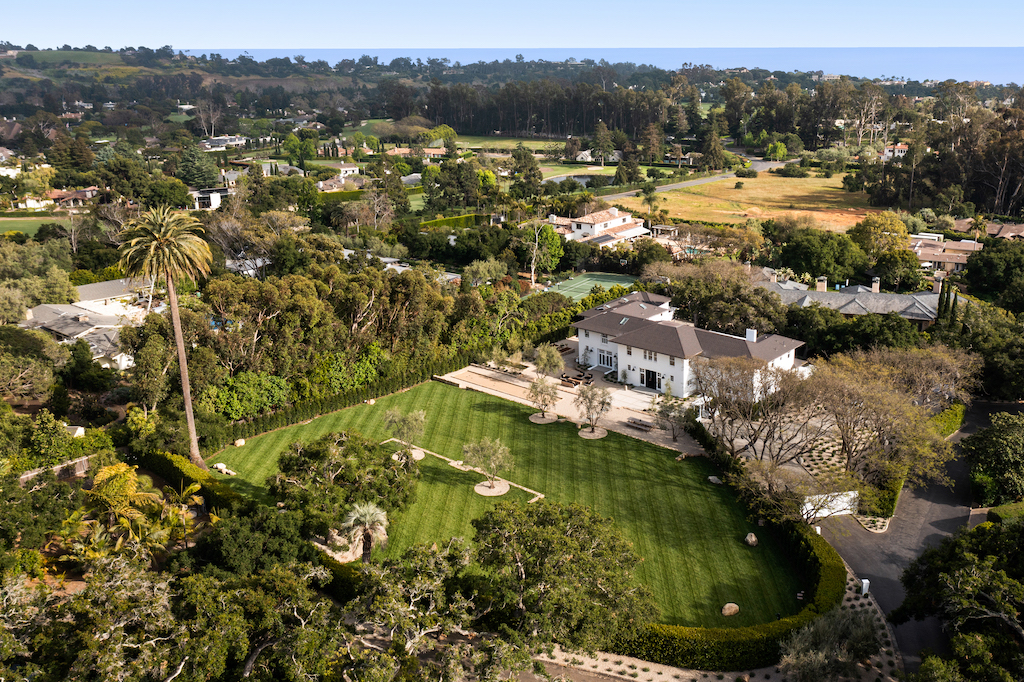
An aerial view of the property and ocean beyond.
Originally a carriage house and later converted to a full estate, 1741 Glen Oaks presents 1.65 acres of majestic, manicured grounds and a three-level main home that encompasses five bedrooms, and five full plus three half-baths and more than 9,900 square feet of living space replete with hardwood floors, vaulted ceilings, rustic-meets-contemporary design details and walls of windows that frame lush views of the surrounding grounds and the Santa Ynez Mountain range in the distance.
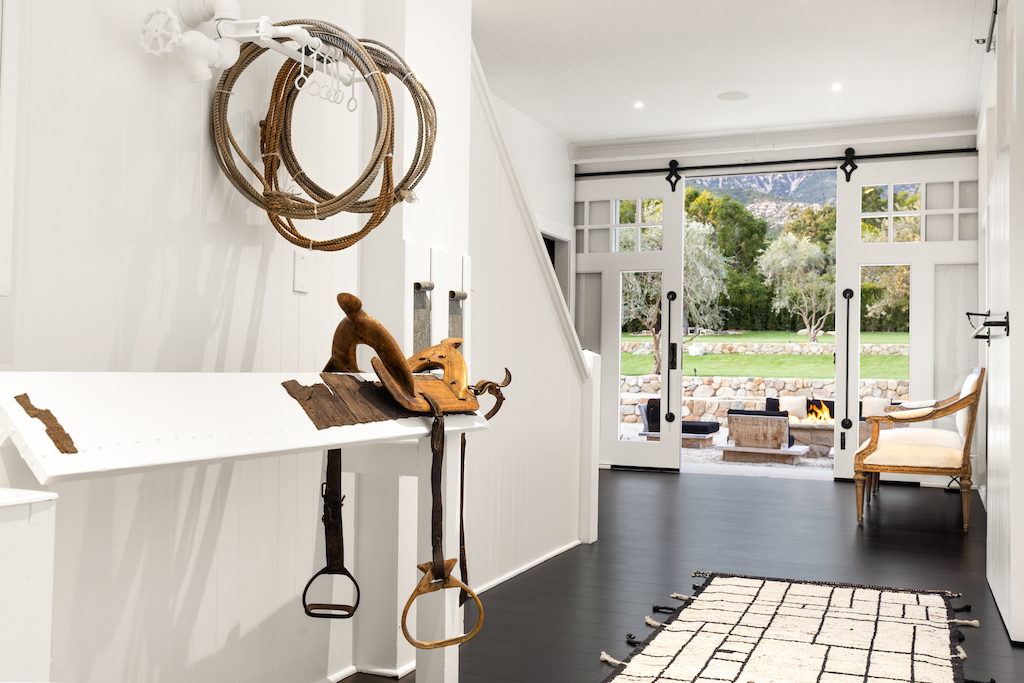
A peek of the backyard from inside.
This estate exudes approachable grandeur from the moment of arrival. Wind over a storybook bridge and down a tree-lined lane, past double gates and beyond the two circular driveways bordered with hand-cut Italian curbing stone to reach the front door. Once inside, countless windows frame stunning treetop views of the grounds and the Santa Ynez Mountain range.
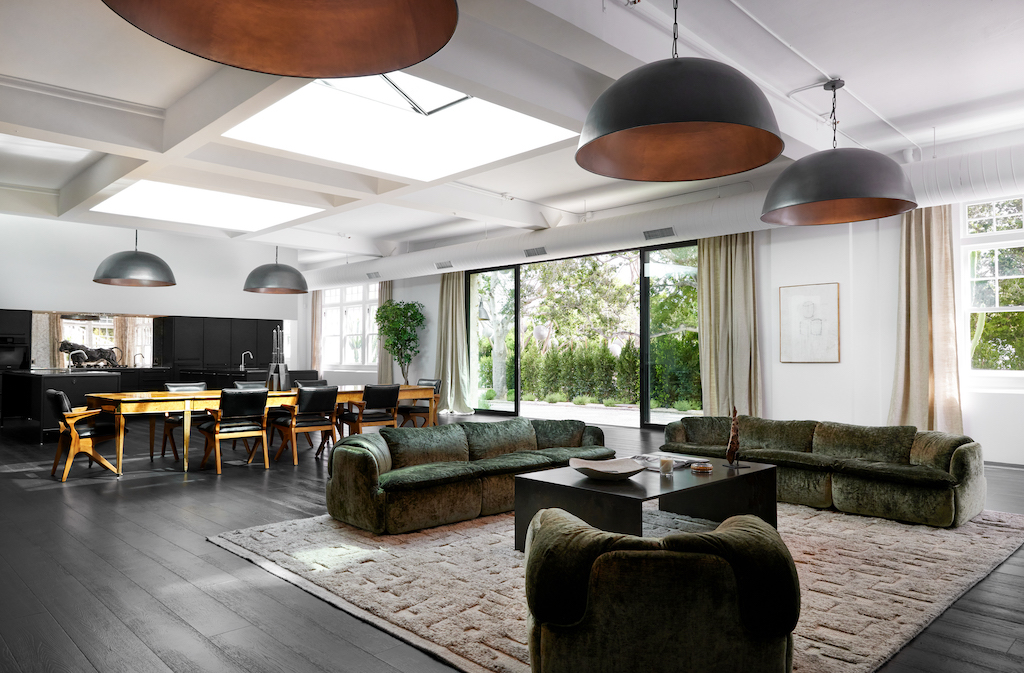
The sleek kitchen and family room, which open to the grounds.
Chic interiors present soaring 18-foot ceilings, a palatial great room, a bar room and airy primary suite with wood vaulted ceilings, dual vanities and soaking tub. The sleek Danish Vipp kitchen features Miele appliances and stainless steel countertops. Among the home’s most unique modern details are a newly installed elevator and hidden access to the primary suite via a movable bookshelf passageway. Adding to the estate’s inimitable features are its full-cut heart redwood elements—a material impossible to replicate in this day—as well as hard maple, Douglas fir and oak details.
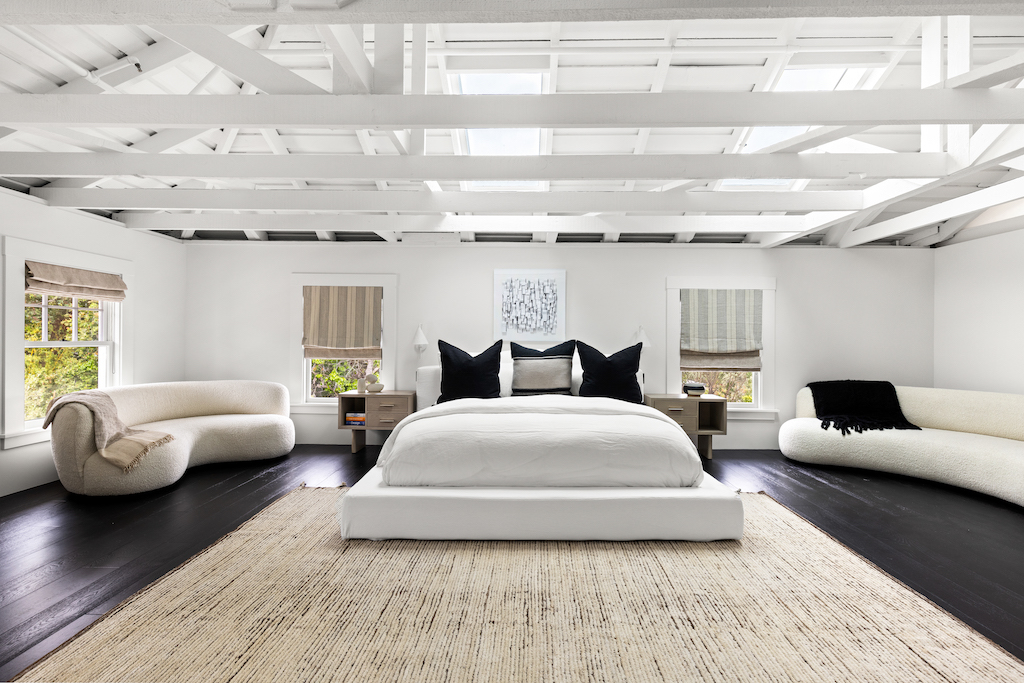
The bright, airy primary suite.
Outside, the verdant grounds boast expansive grassy lawns, olive trees, large patios, a reflective pond, fire pit, garden, bocce ball court and a 1,000-square-foot guest house—complete with an ensuite bedroom, living room and kitchen.
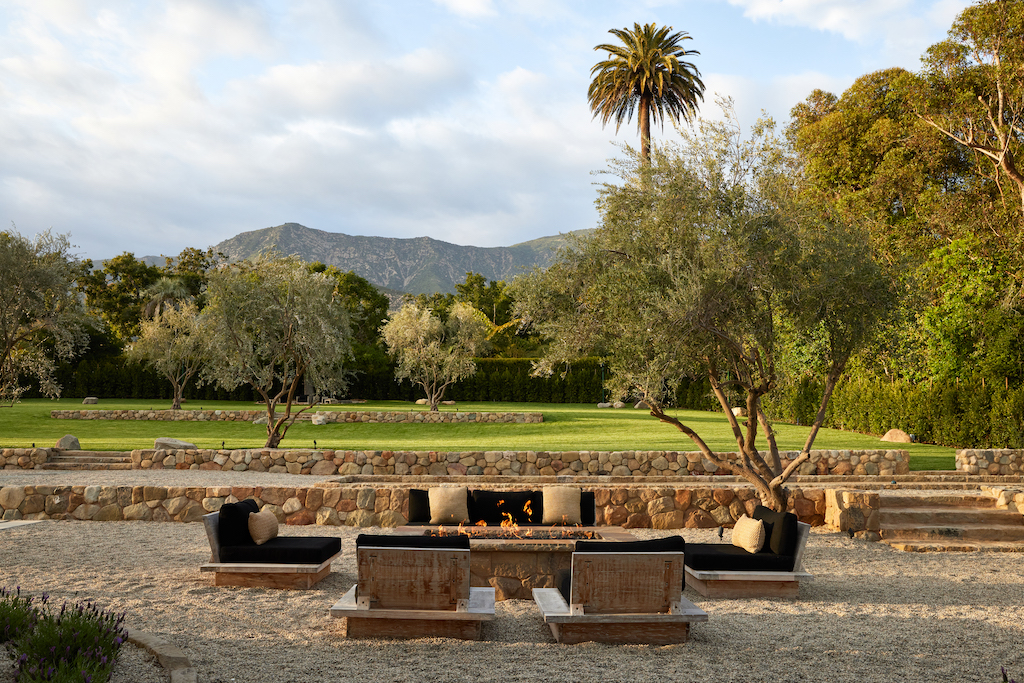
One of the estate’s backyard lounge areas with fire pit.
This radiant Montecito gem is a true masterpiece, melding modern style and comfort with a distinguished, one-of-a-kind design story.
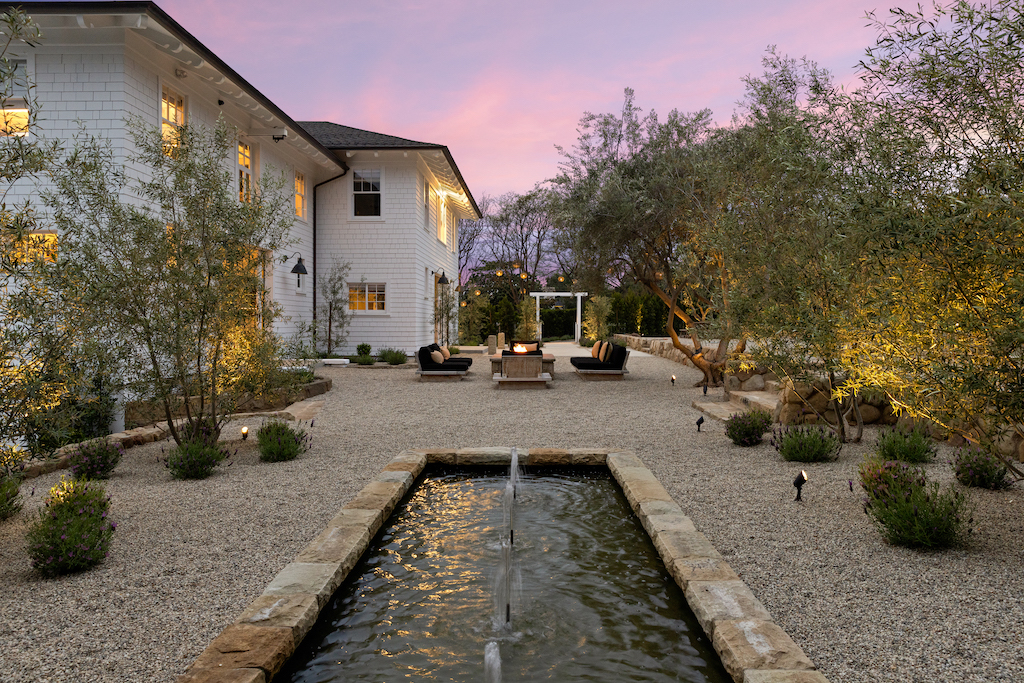
A view of the reflecting pond and back patio with olive trees.
Eric Haskell holds this listing, and can be reached at eric.haskell@theagencyre.com or 805.570.7243.

