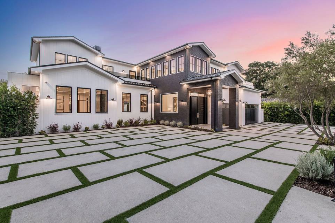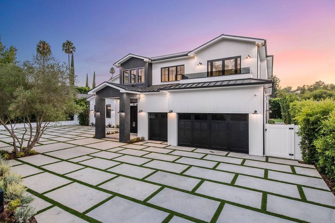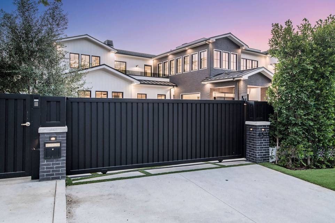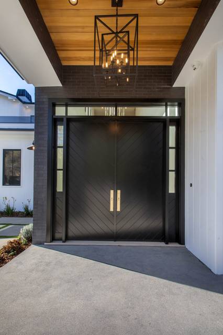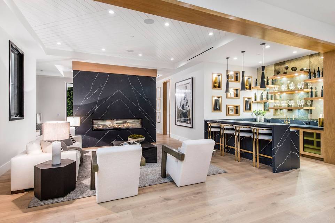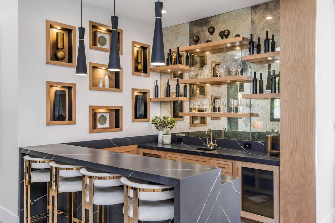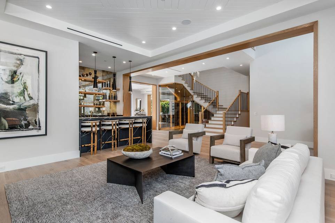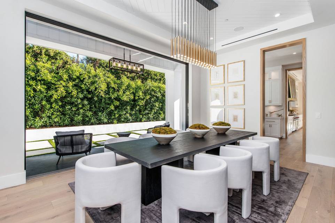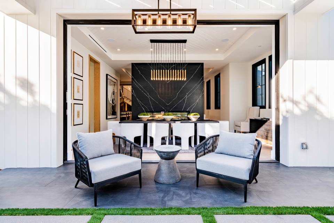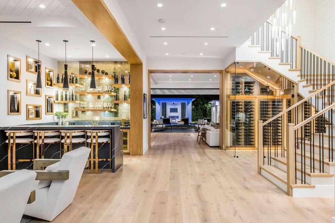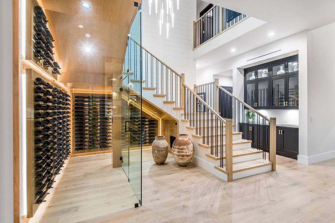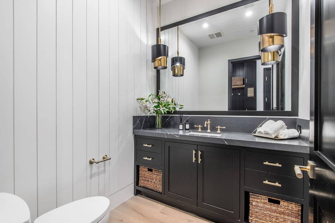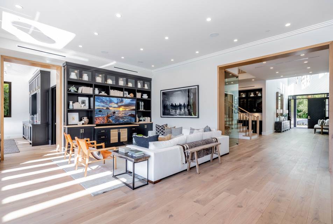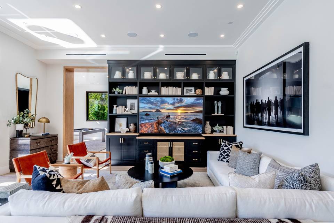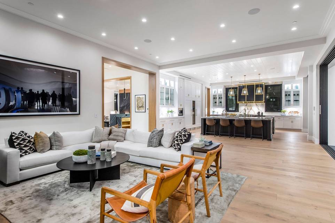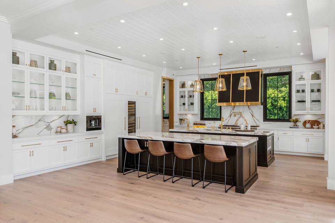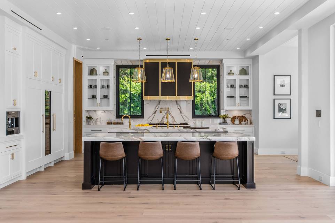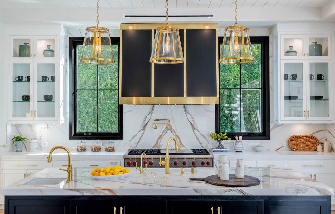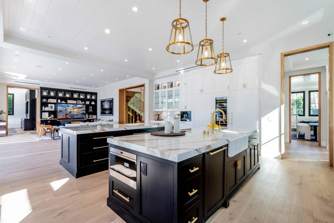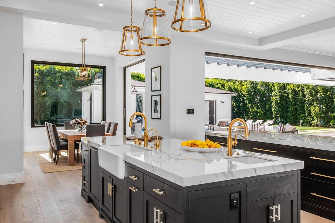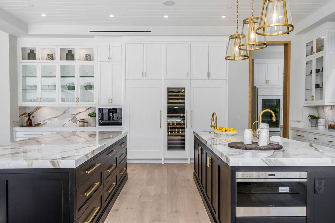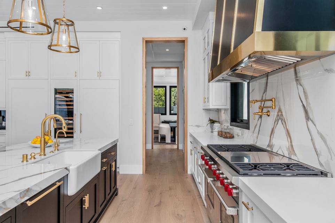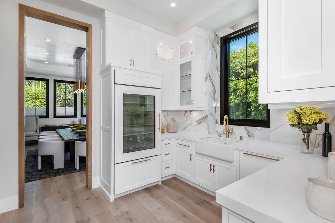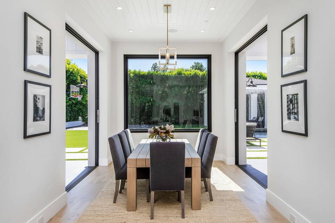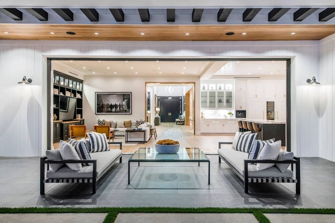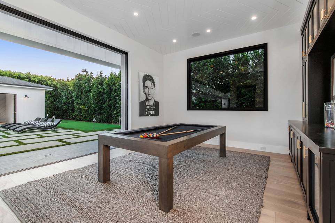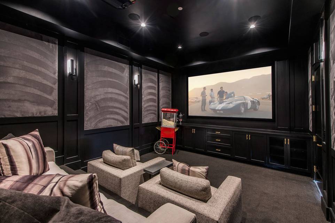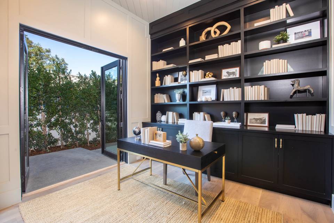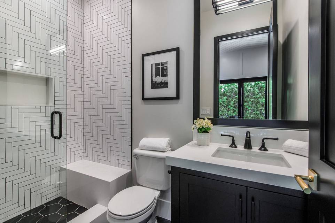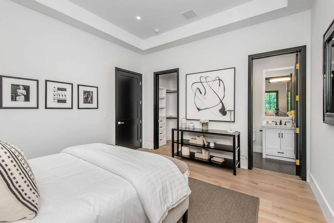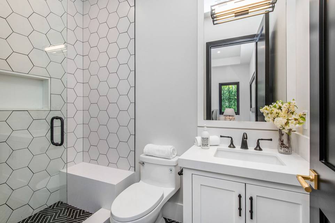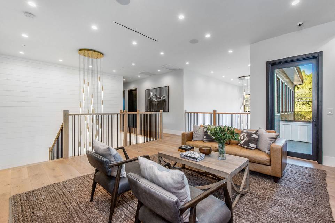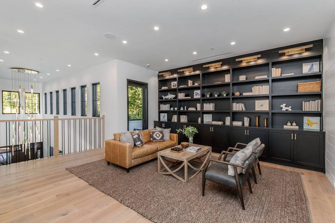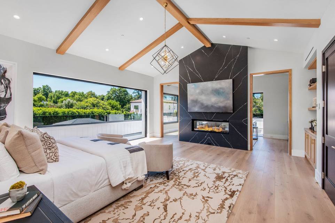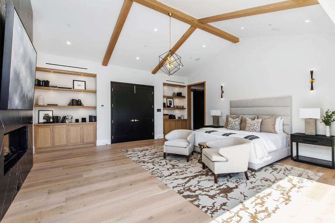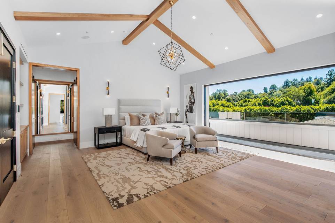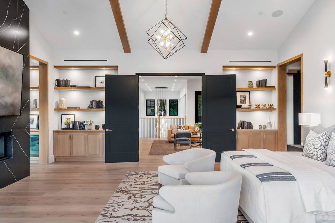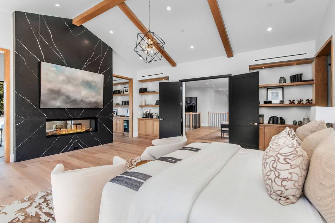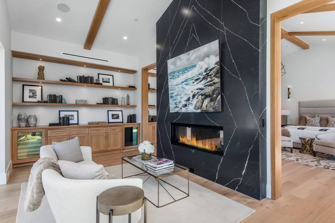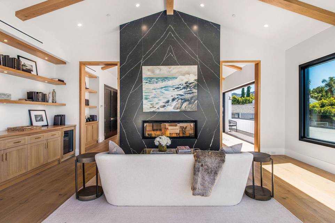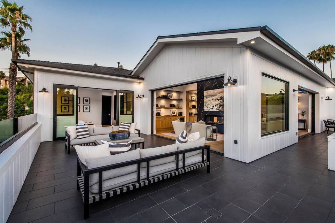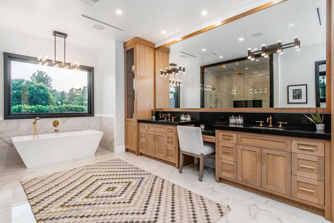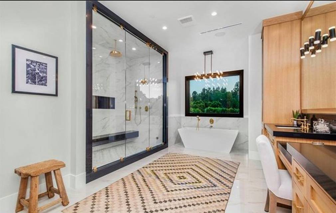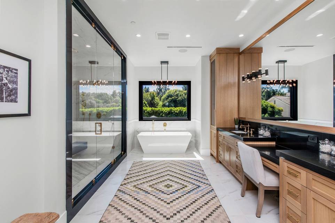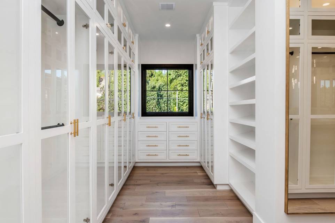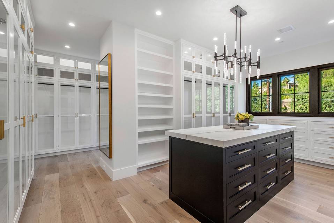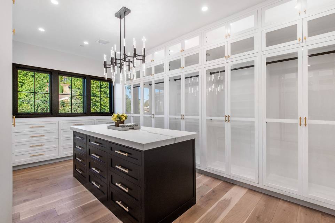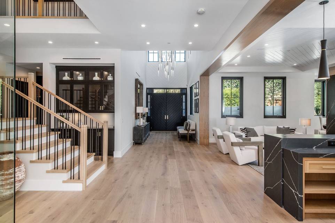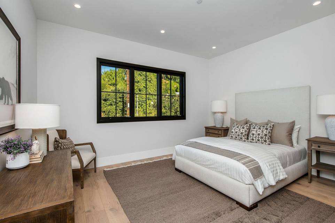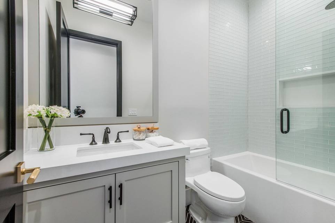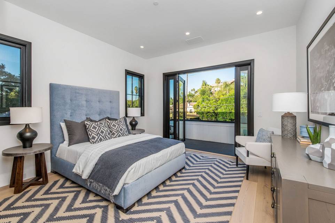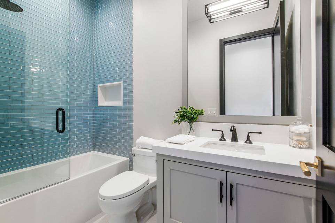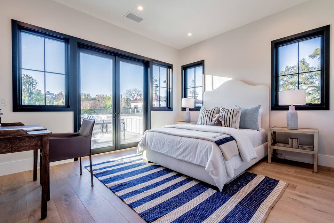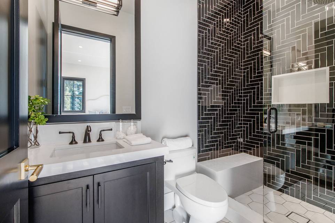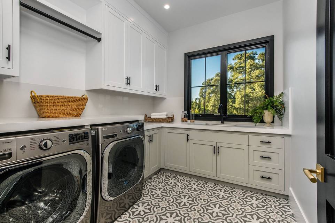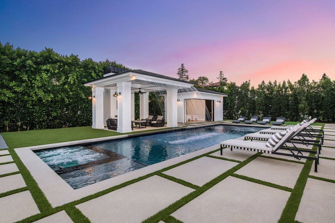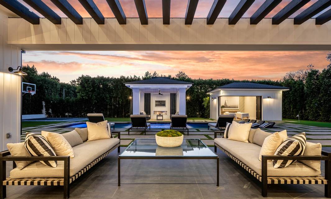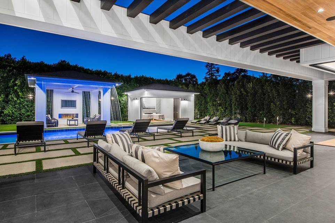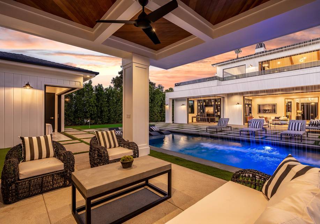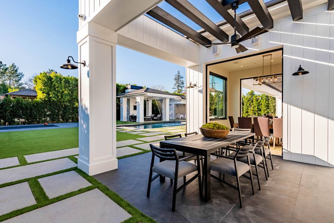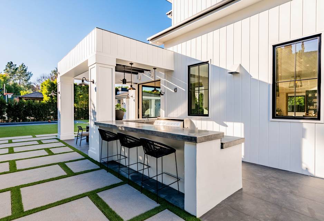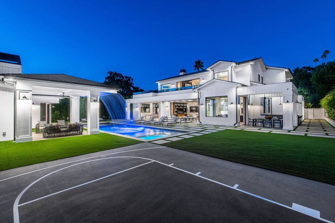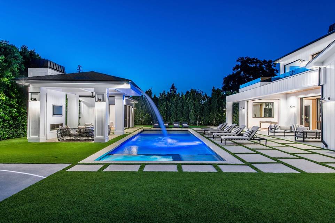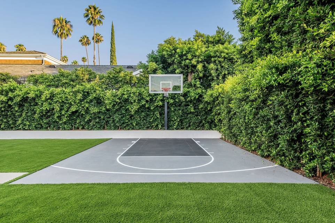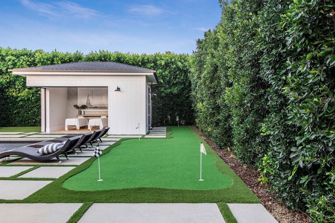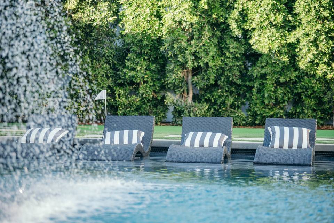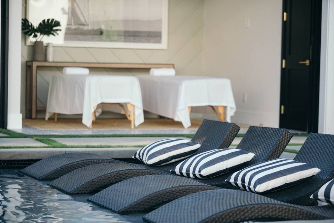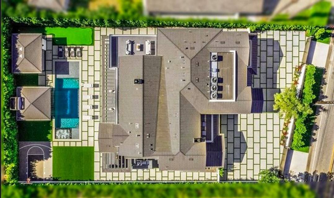

Private Compound
Encino, CA 91436
sold
Last Listed Price
$6,490,000
Property Type
Single-Family
Beds
7
Full Baths
7
½ Baths
1
Property Description
Situated on a quiet, tree-lined street in prime Encino, this brand new Modern Farmhouse offers exquisite design detail and absolute privacy, surrounded by mature ficus trees. Pass through the gates and expansive motor court to the 8,550-square-foot residence, where 24-foot ceilings soar above the entry hall. Light-filled, open-plan interiors showcase a stunning contrast between light, dark and natural wood accents. Premier finishes include wide plank oak wood floors, custom wood cabinetry, satin brass finishes and book match stone fireplaces.
Living and entertaining spaces include an elegantly sophisticated bar with countertop seating, formal and casual dining rooms, and a temperature-controlled, LED-lit glass wine room with storage for 200 bottles. The magnificent, chef’s kitchen boasts dual islands, and quartz countertops, breakfast bar, Sub-Zero appliances and a walk-in pantry, while a second butler’s prep kitchen features its own dishwasher and fridge.
Fleetwood pocket doors recede, seamlessly connecting interiors with the exceptional backyard oasis. Outdoor features include dining and lounging terraces, sundeck, heated 50’ by 17’ pool with a baja shelf and spa, putting green and basketball court. Situated poolside is a beautiful massage room and a cabana with a fireplace lounge and waterfall that cascades from the roof to the pool, creating a serene ambiance for unwinding and relaxation.
Seven ensuite bedrooms include the spectacular master suite with vaulted, wood-beamed ceiling, fireplace, sitting room, custom dressing room, soaking tub, expansive glass shower and a wrap-around terrace with views of the leafy surroundings and lushly landscaped backyard. Additional home features include a state-of-the-art theater, office, game room, surround sound, Control4 smart home and security system, three-car garage and motor court parking for multiple cars.
Offering masterful design detail and resort-inspired living, this ultra-private residence is located within the Lanai School District, moments from the trendy shops and restaurants of Ventura Blvd, Libbit Park, Gelson's Market and the 101/405 Interchange.
Living and entertaining spaces include an elegantly sophisticated bar with countertop seating, formal and casual dining rooms, and a temperature-controlled, LED-lit glass wine room with storage for 200 bottles. The magnificent, chef’s kitchen boasts dual islands, and quartz countertops, breakfast bar, Sub-Zero appliances and a walk-in pantry, while a second butler’s prep kitchen features its own dishwasher and fridge.
Fleetwood pocket doors recede, seamlessly connecting interiors with the exceptional backyard oasis. Outdoor features include dining and lounging terraces, sundeck, heated 50’ by 17’ pool with a baja shelf and spa, putting green and basketball court. Situated poolside is a beautiful massage room and a cabana with a fireplace lounge and waterfall that cascades from the roof to the pool, creating a serene ambiance for unwinding and relaxation.
Seven ensuite bedrooms include the spectacular master suite with vaulted, wood-beamed ceiling, fireplace, sitting room, custom dressing room, soaking tub, expansive glass shower and a wrap-around terrace with views of the leafy surroundings and lushly landscaped backyard. Additional home features include a state-of-the-art theater, office, game room, surround sound, Control4 smart home and security system, three-car garage and motor court parking for multiple cars.
Offering masterful design detail and resort-inspired living, this ultra-private residence is located within the Lanai School District, moments from the trendy shops and restaurants of Ventura Blvd, Libbit Park, Gelson's Market and the 101/405 Interchange.
Agent Information
Property Specifics
Property Type:
Single-Family
Estimated Sq. Foot:
8,550
Lot Size:
0.42 ac.
Price per Sq. Foot:
$759
Building Stories:
N/A
MLS ID:
a0U3q00000vXoYrEAK
Amenities
central
security system
gated
pool in ground
fireplace living room
fireplace master bedroom
pool waterfall
24 hour
fireplace dining
pool and waterfall
Location & Transportation
Other Property Information
Summary
General Information
- Year Built: 2020
- Architectural Style: Modern
Interior and Exterior Features
Interior Features
- Living Area: 8,550 sq. ft.
- Total Bedrooms: 7
- Full Bathrooms: 7
- Half Bathrooms: 1
- Fireplace: Fireplace Dining, Fireplace Living room, Fireplace Master Bedroom
Exterior Features
- Security Features: 24 Hour, Gated, Security System
Pool/Spa
- Pool Features: Pool and Waterfall, Pool In Ground, Pool Waterfall
- Spa: In Ground
Structure
- Building Features: Exercise Massage Room, Butlers Pantry, New Construction
Property Information
Lot Information
- Lot Size: 0.42 ac.
Utilities
- Cooling: Central
- Heating: Central
Estimated Monthly Payments
Monthly Total
$31,129
Monthly Taxes
N/A
Interest
6.00%
Down Payment
20.00%
Mortgage Calculator
Monthly Mortgage Cost
$31,129
Monthly Charges
$0
Total Monthly Payment
$31,129
Calculation based on:
Price:
$6,490,000
Charges:
$0
* Additional charges may apply
Similar Listings
All information is deemed reliable but not guaranteed. Copyright 2024 The Agency. All rights reserved.
Last checked: Apr 26, 2024, 3:18 PM UTC

