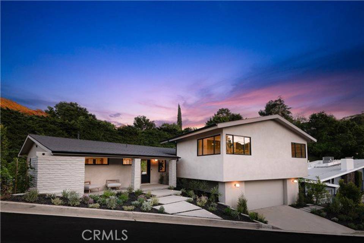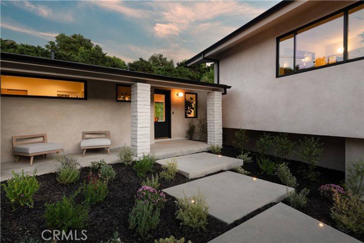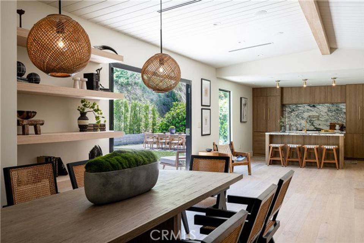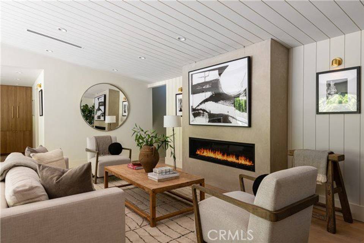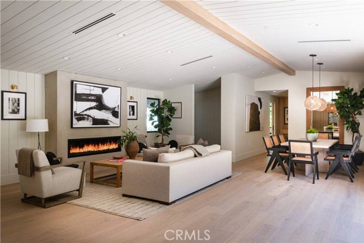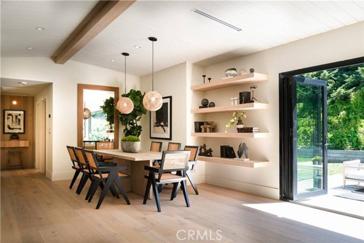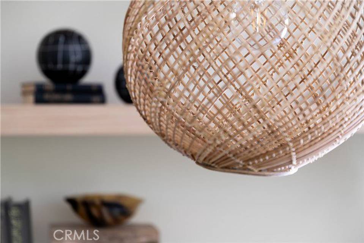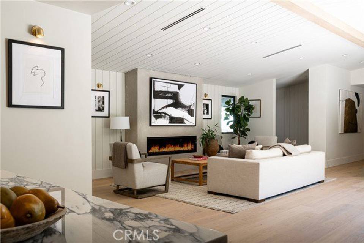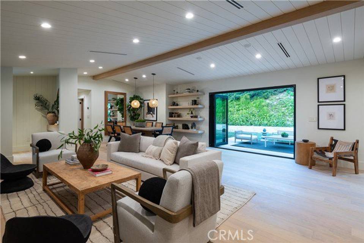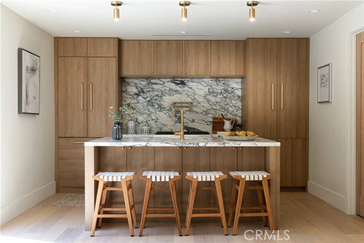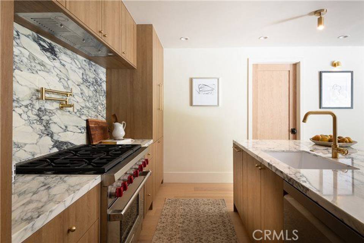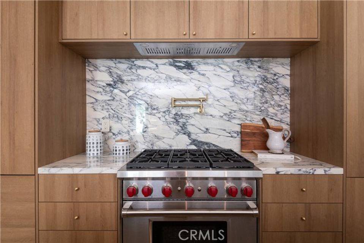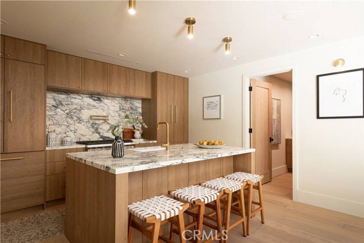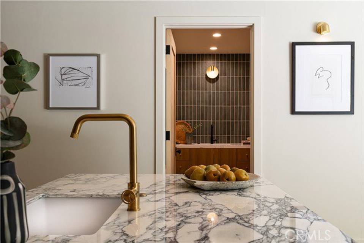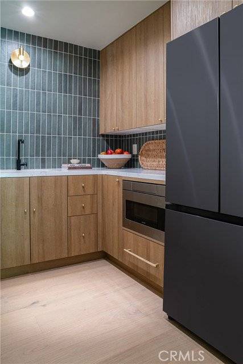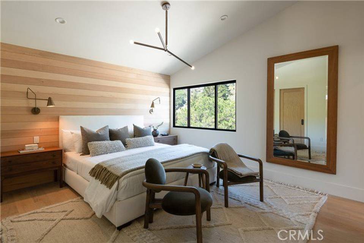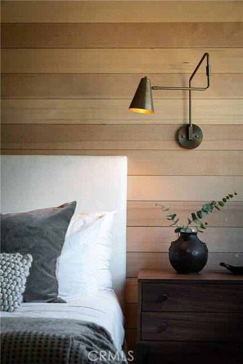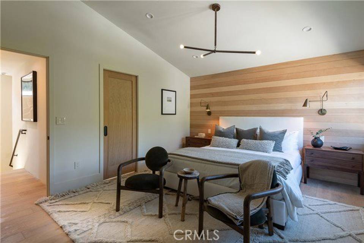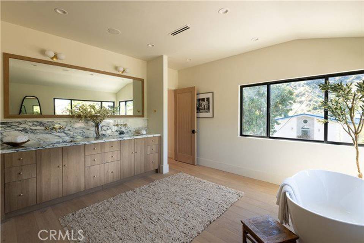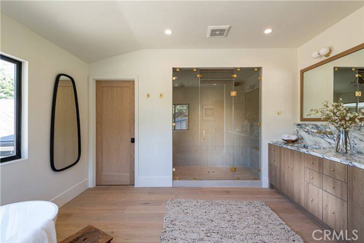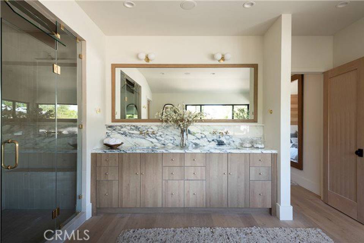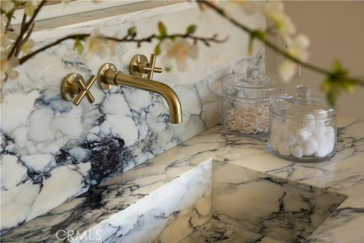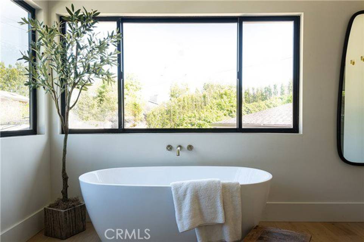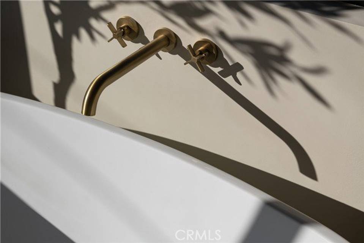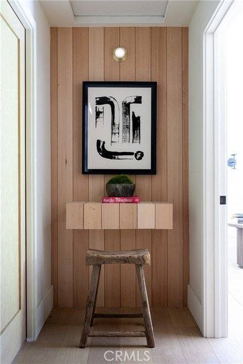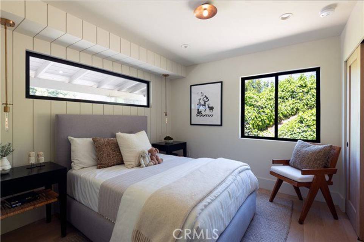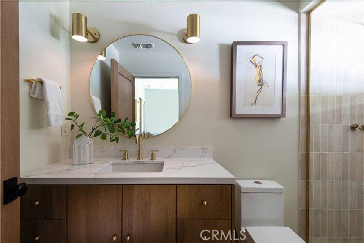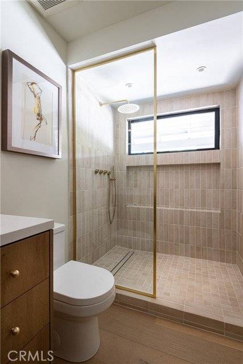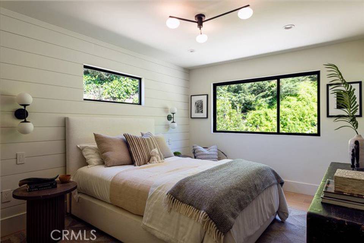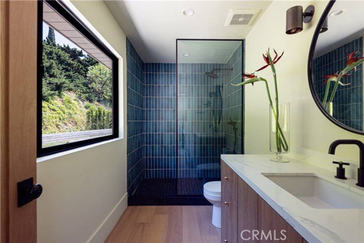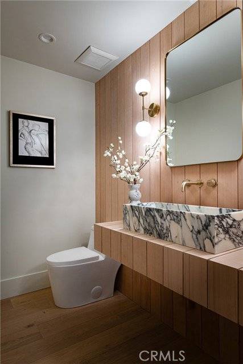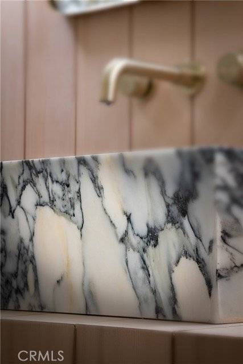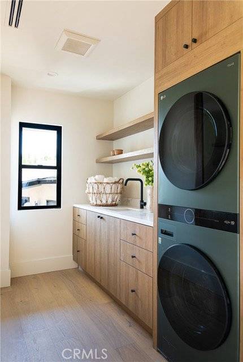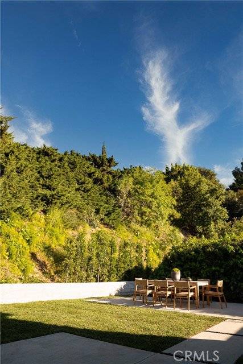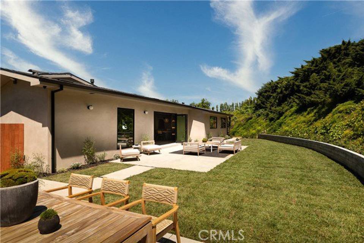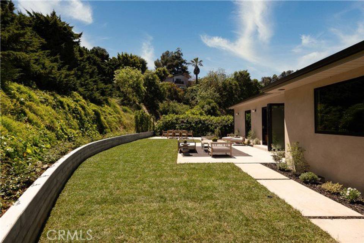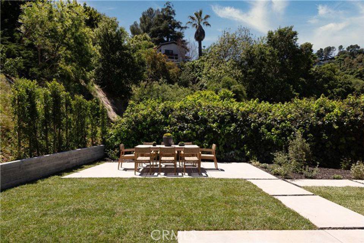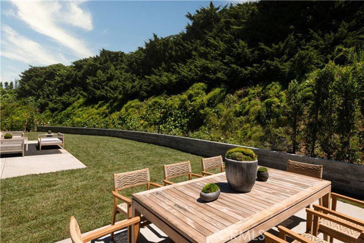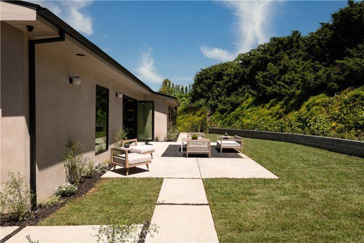

14404 Glorietta Drive
Sherman Oaks, CA 91423Sale Price
$2,895,000
Property Type
Single-Family
Beds
3
Full Baths
3
¾ Baths
1
Open Houses
May 4, 1:00 – 4:00 PM
Saturday
May 5, 1:00 – 4:00 PM
Sunday
Property Description
Introducing 14404 Glorietta Drive a meticulously renovated Architectural Mid-Century modern masterpiece nestled in the serene and picturesque Sherman Oaks hills. Boasting exquisite craftsmanship, premium finishes, and oak flooring throughout, this stunning residence offers three bedrooms and three and a half baths in a generous 2,602 square feet of living space, on a 10,608-square-foot lot. Step inside and be greeted by a seamless fusion of elegance and functionality. The open floor plan creates a sense of spaciousness and airiness, high ceilings and custom sliding doors, seamlessly blend indoor and outdoor living. Enter the gourmet kitchen, a culinary enthusiast's dream, featuring top-of-the-line Wolf range, Dacor refrigerator, microwave drawer, and custom wood cabinetry. Marble countertops and backsplash provide a luxurious touch, while the adjacent butler's kitchen includes an additional refrigerator, sink and cabinets ensuring effortless entertaining. Indulge in relaxation in the primary suite, complete with canyon views, a lavish ensuite bathroom with a soaking tub, a spa like double-shower, and a spacious walk-in closet. Each of the additional bedrooms boast their own ensuite bathrooms, featuring custom basins and vanities, Brizzo plumbing fixtures, and rejuvenation lightin
Agent Information

Director, Estates Division
(818) 900-4259
george.oz@theagencyre.com
License: California DRE #01948763
The Agency

Director, Estates Division
(818) 850-1458
gina.michelle@theagencyre.com
License: California DRE #01503003
The Agency
Property Specifics
Property Type:
Single-Family
Estimated Sq. Foot:
2,602
Lot Size:
0.24 ac.
Price per Sq. Foot:
$1,113
Building Stories:
N/A
MLS ID:
CRSR24077434
Source Status:
Active
Also Listed By:
California Regional MLS: SR24077434
Amenities
Den
Family Room
Kitchen/Family Combo
Office
Stone Counters
Kitchen Island
Pantry
Updated Kitchen
Central
Fireplace(S)
Central Air
Parking Attached
Parking On Street
Living Room
Floor Tile
Floor Wood
Dryer
Laundry Room
Washer
Inside
Upper Level
High Ceiling
Dishwasher
Gas Range
Microwave
Refrigerator
Parking
Attached Garage
Fireplace
Views & Exposures
View CanyonView HillsView ValleyView Trees/Woods
Location & Transportation
Other Property Information
Summary
General Information
- Year Built: 1959
- Architectural Style: Mid Century Modern
School
- High School District: Los Angeles Unified
Parking
- Total Parking Spaces: 2
- Parking Features: Parking Attached, Parking On Street
- Garage: Yes
- Attached Garage: Yes
- Garage Spaces: 2
HOA
- Association Name: 0
Interior and Exterior Features
Interior Features
- Interior Features: Den, Family Room, Kitchen/Family Combo, Office, Stone Counters, Kitchen Island, Pantry, Updated Kitchen
- Living Area: 2,602
- Total Bedrooms: 3
- Total Bathrooms: 4
- Full Bathrooms: 3
- Three-Quarter Bathrooms: 1
- Fireplace: Living Room
- Flooring: Floor Tile, Floor Wood
- Appliances: Dishwasher, Gas Range, Microwave, Refrigerator
- Laundry Features: Dryer, Laundry Room, Washer, Inside, Upper Level
Exterior Features
- Exterior Features: Backyard, Back Yard, Front Yard
- View: View Canyon, View Hills, View Valley, View Trees/Woods
Structure
- Stories: 2
Property Information
Lot Information
- Zoning: LARE
- Lot Features: Landscape Misc, Street Light(s)
- Lots: 1
- Buildings: 1
- Lot Size: 0.24 ac.
Utilities
- Utilities: Cable Available, Natural Gas Available
- Cooling: Central Air
- Heating: Central, Fireplace(s)
- Water Source: Water Source Public
- Sewer: Sewer Public Sewer
Community
- Association Amenities: Park
Estimated Monthly Payments
Monthly Total
$13,886
Monthly Taxes
N/A
Interest
6.00%
Down Payment
20.00%
Mortgage Calculator
Monthly Mortgage Cost
$13,886
Monthly Charges
$0
Total Monthly Payment
$13,886
Calculation based on:
Price:
$2,895,000
Charges:
$0
* Additional charges may apply
Similar Listings

Listing information provided by the Bay East Association of REALTORS® MLS and the Contra Costa Association of REALTORS®. All information is deemed reliable but not guaranteed. Copyright 2024 Bay East Association of REALTORS® and Contra Costa Association of REALTORS®. All rights reserved.
Last checked: May 3, 2024, 10:06 AM UTC
