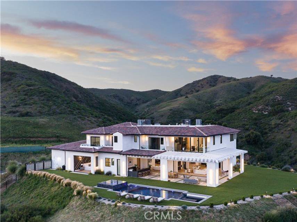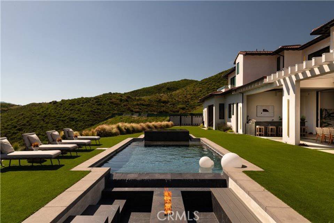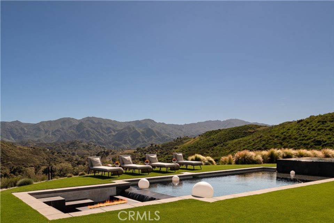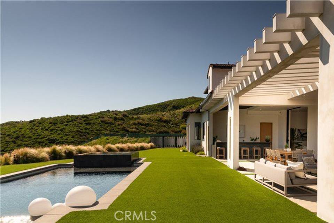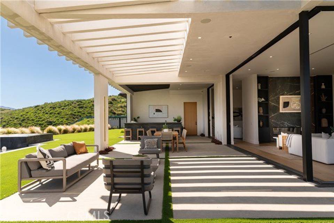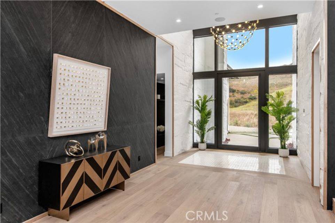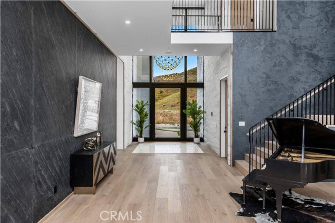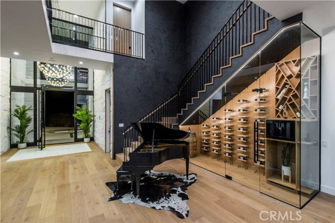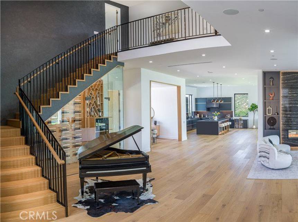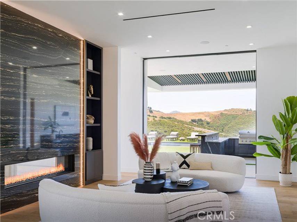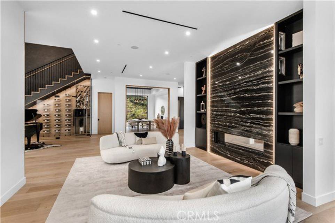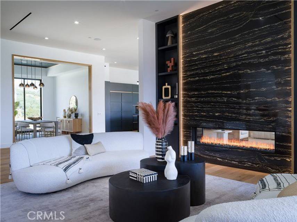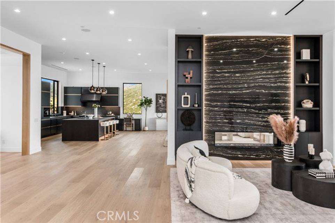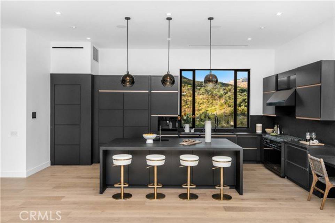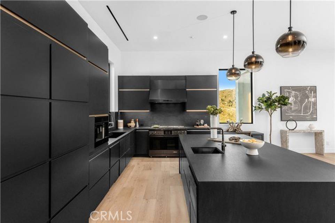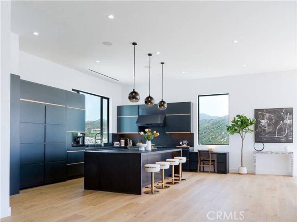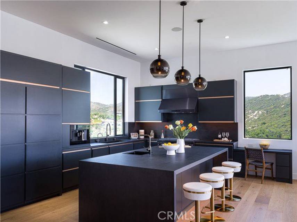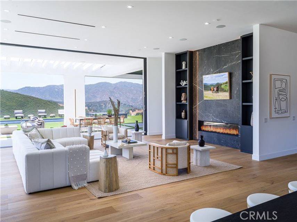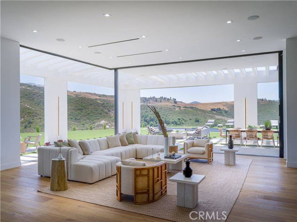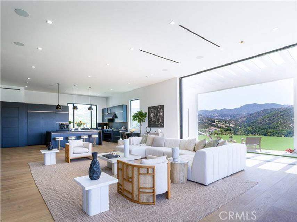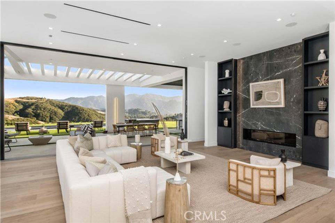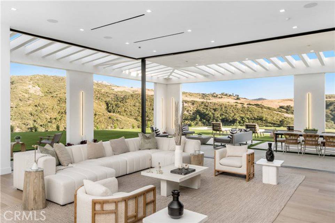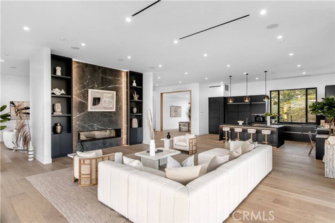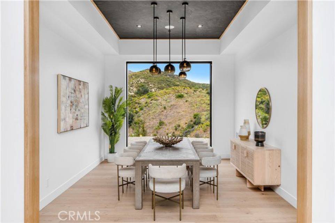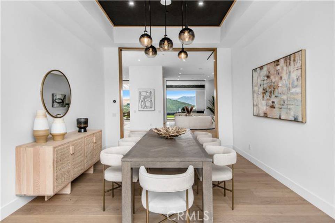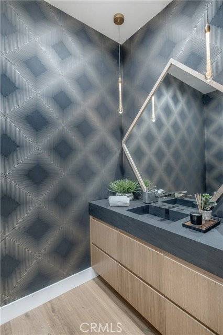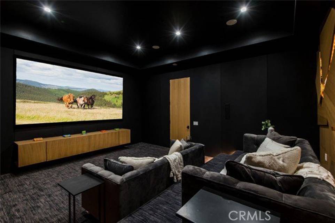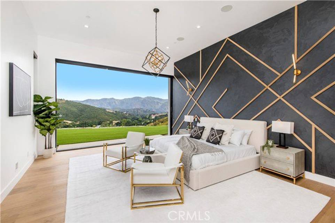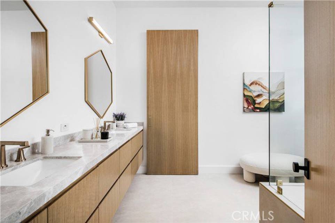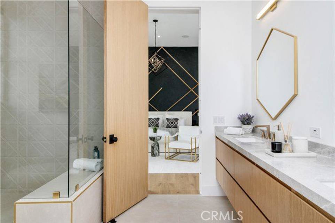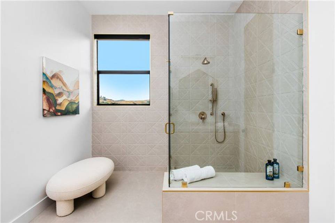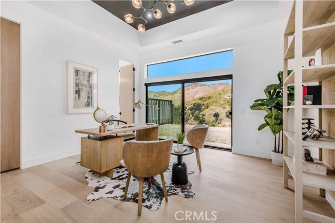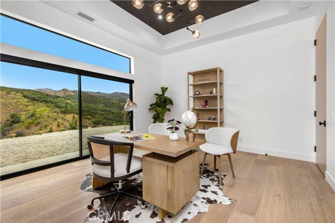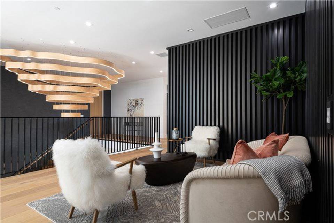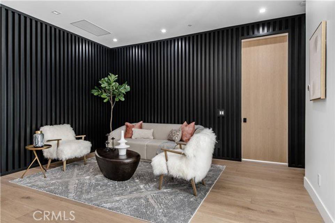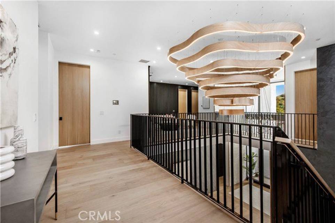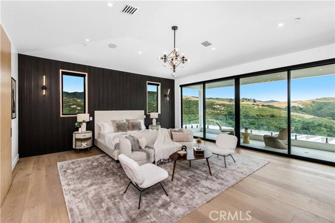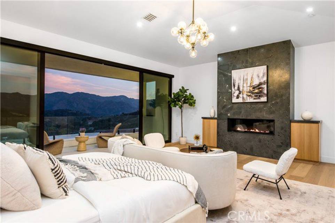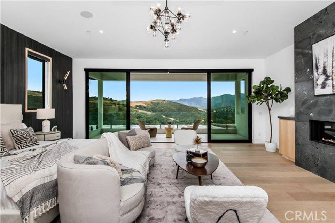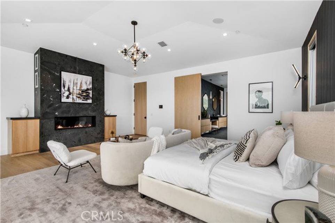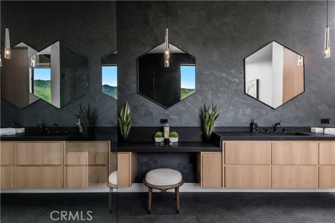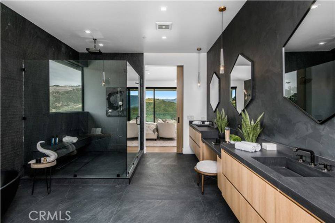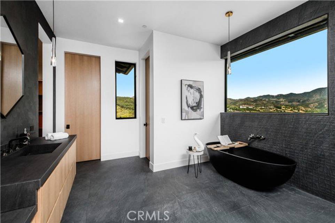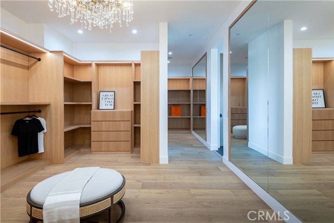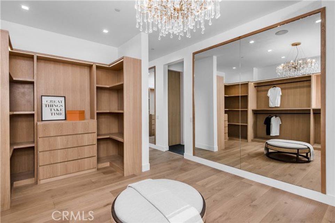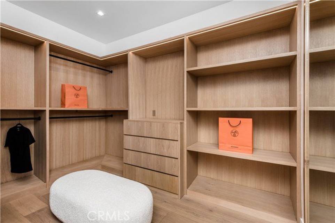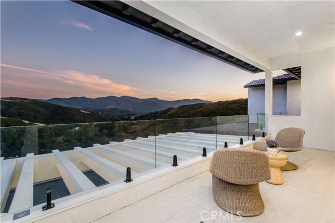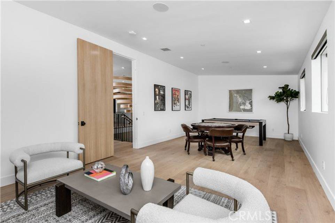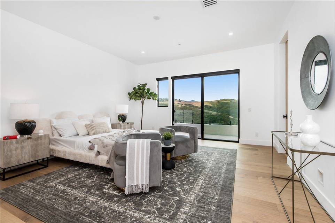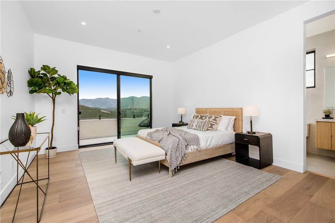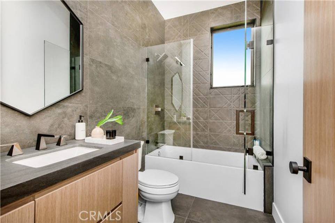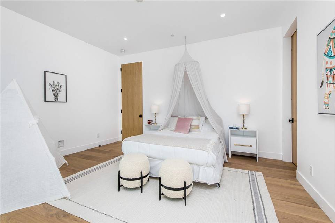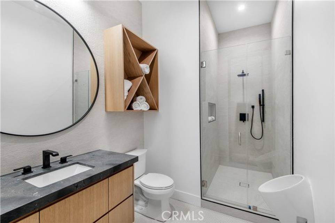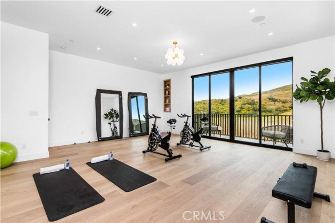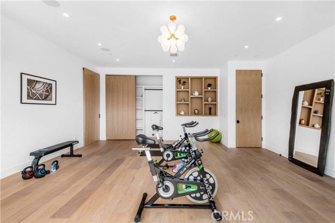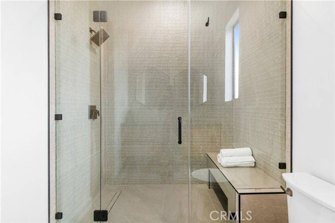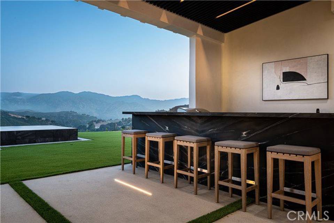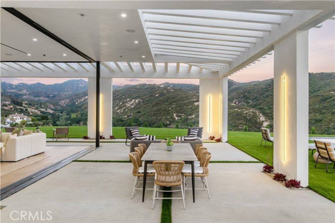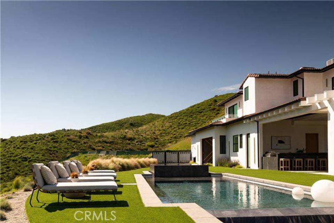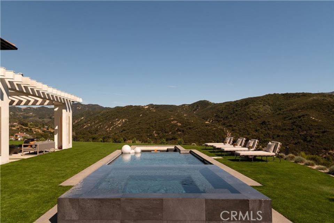

2681 Country Ridge Road
Calabasas, CA 91302Sale Price
$8,995,000
Property Type
Single-Family
Beds
7
Baths
9
Property Description
This breathtaking Calabasas new construction offers an ultra-private universe exceeding all expectations. Perched high atop one of the most elevated promontory sites, this stunning, sleek, progressively designed estate is set behind the gates of the exclusive 8 home enclave of Country Ridge Estates. A modern Spanish which sets a new standard of elegance featuring astounding 360-degree panoramic views, soaring 24'-foot ceilings, rare designer finishes throughout and nearly every luxury amenity imaginable. 7 spacious en-suite bedrooms, 9 bathrooms, over 9000 square feet of luxury living space, expansive covered patios and terraces and a 11.11 acre lot combine to create impeccable living at its finest. Enter through a massive steel and glass pivot door into the magnificently scaled grand entry to the great room with its two-sided stone-faced feature fireplace and an abundance of floor to ceiling Fleetwood doors and windows showcasing the awe-inspiring canyon views. The super sexy, modern kitchen features textured stone counters, massive center island, custom cabinetry, and hidden sous chef pantry. The primary suite is a personal penthouse overlooking the panoramic views and grounds. The primary bath includes double sinks, a separate stone soaking tub, walk in shower and boutique, tw
Agent Information

Director, Estates Division
(818) 850-1458
gina.michelle@theagencyre.com
License: California DRE #01503003
The Agency

Director, Estates Division
(818) 900-4259
george.oz@theagencyre.com
License: California DRE #01948763
The Agency
Property Specifics
Property Type:
Single-Family
Monthly Common Charges:
$395
Estimated Sq. Foot:
9,108
Lot Size:
11.11 ac.
Price per Sq. Foot:
$988
Building Stories:
N/A
MLS ID:
CRSR24076725
Source Status:
Active
Also Listed By:
California Regional MLS: SR24076725
Amenities
Bonus/Plus Room
Family Room
Kitchen/Family Combo
Office
Storage
Breakfast Bar
Stone Counters
Kitchen Island
Pantry
Energy Star Windows Doors
Natural Gas
Central
Fireplace(S)
Central Air
Zoned
Energy Star Qualified Equipment
Parking Attached
Parking Int Access From Garage
Gas
Gas Starter
Living Room
Windows Double Pane Windows
Floor Tile
Floor Wood
Gas Dryer Hookup
Inside
Upper Level
Pool In Ground
Pool Spa
Dishwasher
Disposal
Gas Range
Microwave
Refrigerator
Gas Water Heater
Energy Star Qualified Appliances
Parking
Attached Garage
Fireplace
Media
Views & Exposures
View CanyonView HillsView Mountain(s)View PanoramicView Trees/Woods
Location & Transportation
Other Property Information
Summary
General Information
- Year Built: 2022
- Architectural Style: Spanish, Modern/High Tech
School
- High School District: Las Virgenes Unified
Parking
- Total Parking Spaces: 6
- Parking Features: Parking Attached, Parking Int Access From Garage
- Garage: Yes
- Attached Garage: Yes
- Garage Spaces: 6
HOA
- Association: Yes
- Association Name: 395
- Association Phone: (818) 555-5555
- Association Fee: $395.00; Monthly
- Association Fee Includes: Security/Gate Fee
Interior and Exterior Features
Interior Features
- Interior Features: Bonus/Plus Room, Family Room, Kitchen/Family Combo, Media, Office, Storage, Breakfast Bar, Stone Counters, Kitchen Island, Pantry, Energy Star Windows Doors
- Living Area: 9,108
- Total Bedrooms: 7
- Total Bathrooms: 9
- Full Bathrooms: 9
- Fireplace: Family Room, Gas, Gas Starter, Living Room, Two-Way
- Flooring: Floor Tile, Floor Wood
- Appliances: Dishwasher, Disposal, Gas Range, Microwave, Refrigerator, Gas Water Heater, ENERGY STAR Qualified Appliances
- Laundry Features: Gas Dryer Hookup, Inside, Upper Level
Exterior Features
- Exterior Features: Lighting, Backyard, Back Yard
- Window Features: Windows Double Pane Windows
- View: View Canyon, View Hills, View Mountain(s), View Panoramic, View Trees/Woods
Pool/Spa
- Pool Private: Yes
- Pool Features: Pool In Ground, Pool Spa
Structure
- Stories: 2
Property Information
Lot Information
- Zoning: LCA1
- Lot Features: Secluded, Landscape Misc
- Lots: 1
- Buildings: 1
- Lot Size: 11.11 ac.
Utilities
- Utilities: Sewer Connected, Cable Available, Natural Gas Connected
- Cooling: Central Air, Zoned, ENERGY STAR Qualified Equipment
- Heating: Natural Gas, Central, Fireplace(s)
- Water Source: Water Source Public
- Sewer: Sewer Public Sewer
Community
- Association Amenities: Gated
Estimated Monthly Payments
Monthly Total
$43,539
Monthly Charges
$395
Monthly Taxes
N/A
Interest
6.00%
Down Payment
20.00%
Mortgage Calculator
Monthly Mortgage Cost
$43,144
Monthly Charges
$395
Total Monthly Payment
$43,539
Calculation based on:
Price:
$8,995,000
Charges:
$395
* Additional charges may apply
Similar Listings

Listing information provided by the Bay East Association of REALTORS® MLS and the Contra Costa Association of REALTORS®. All information is deemed reliable but not guaranteed. Copyright 2024 Bay East Association of REALTORS® and Contra Costa Association of REALTORS®. All rights reserved.
Last checked: May 6, 2024, 2:35 AM UTC
