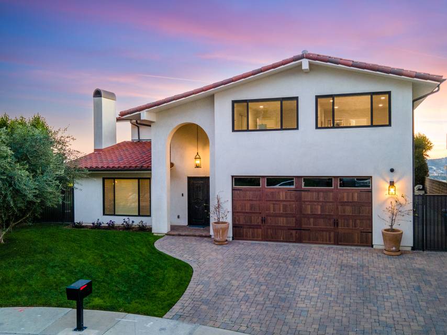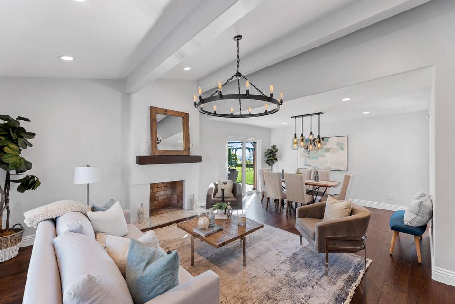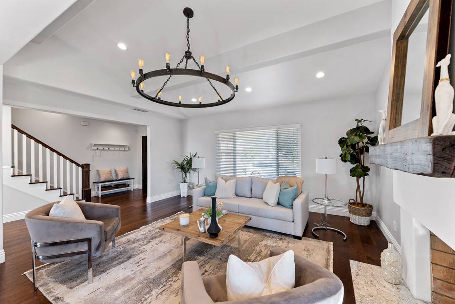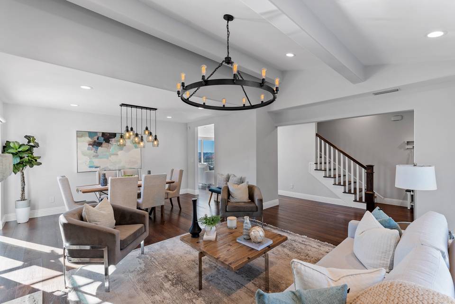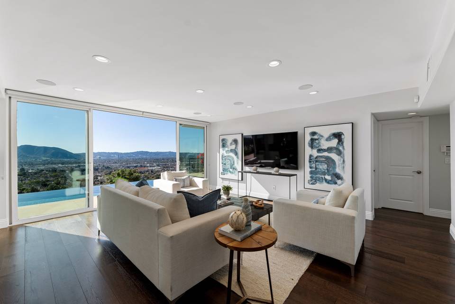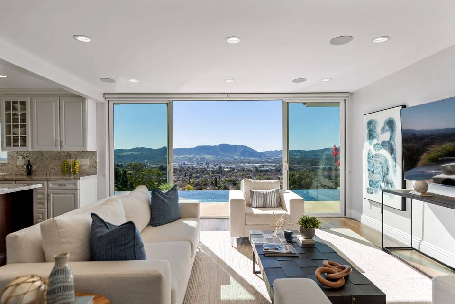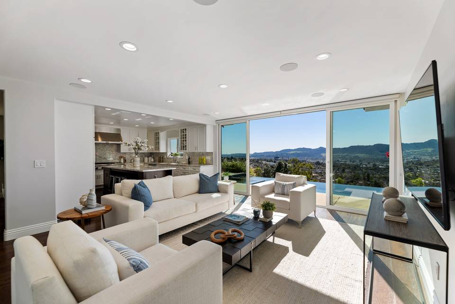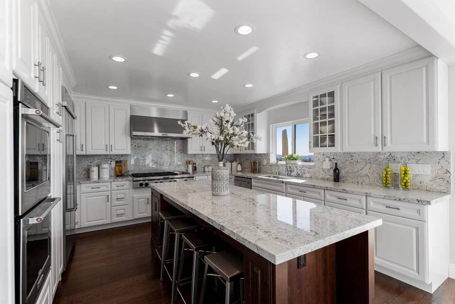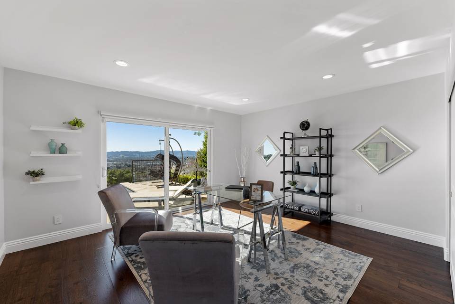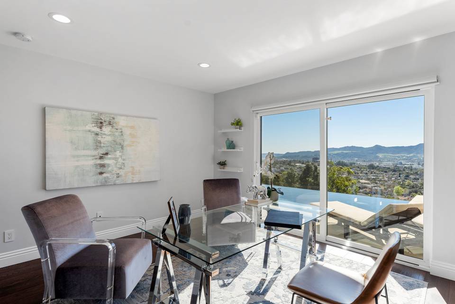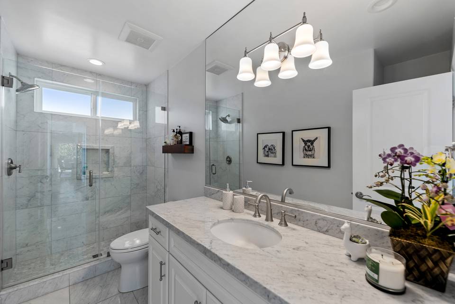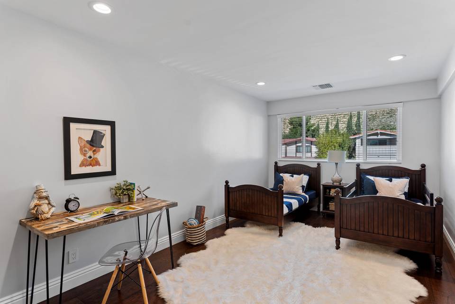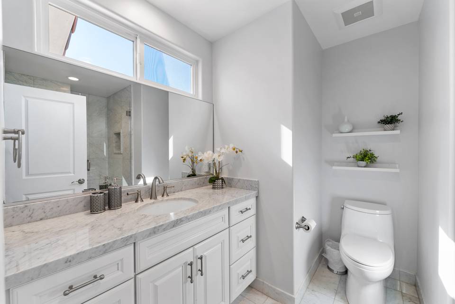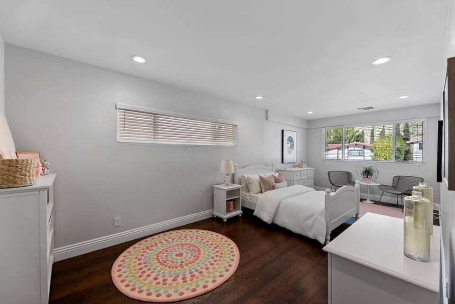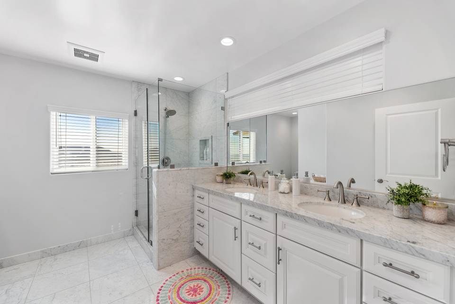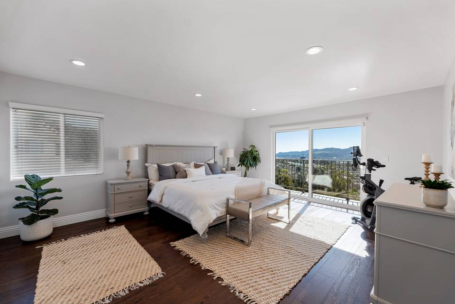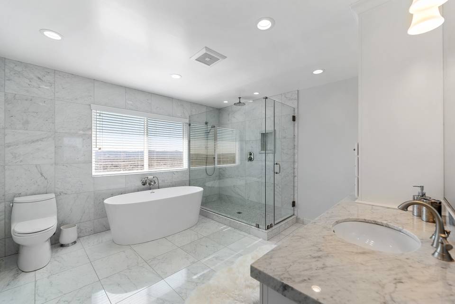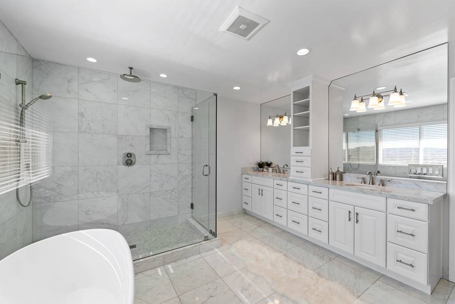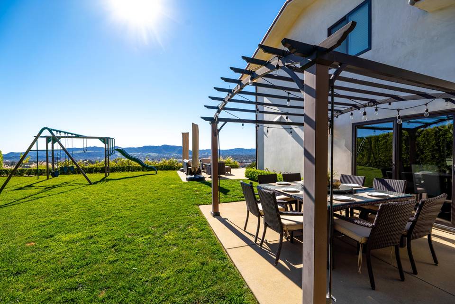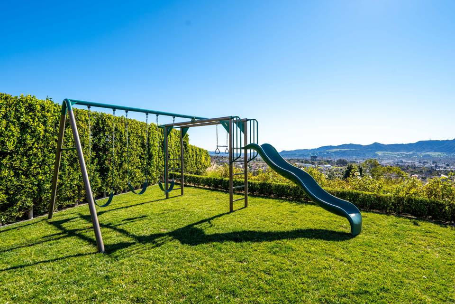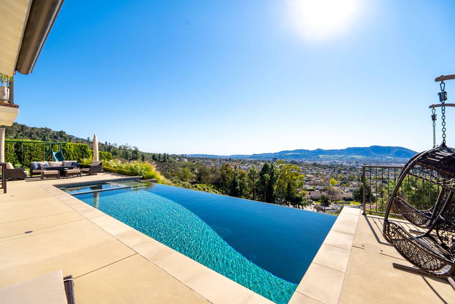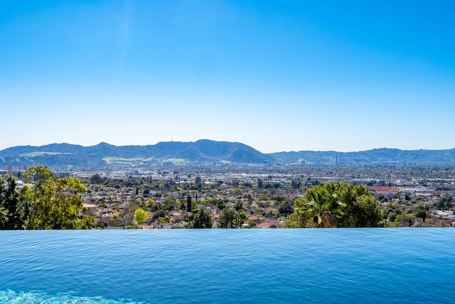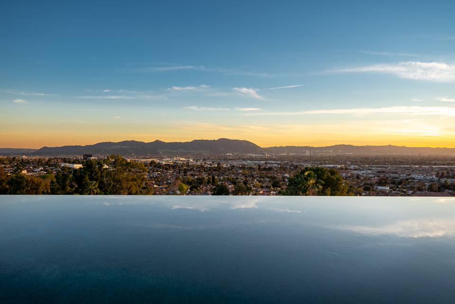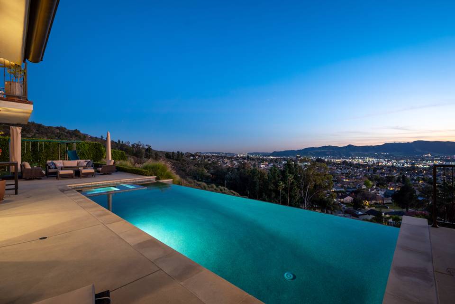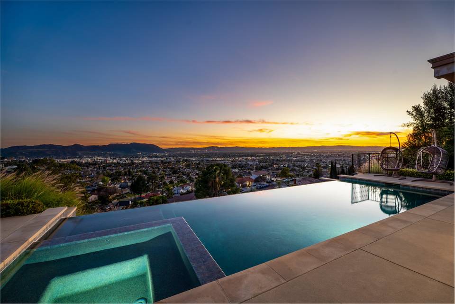

1132 Vista Ridge
Burbank, CA 91504
sold
Last Listed Price
$2,700,000
Property Type
Single-Family
Beds
4
Baths
4
Property Description
Rare opportunity for a one-of-a-kind hillside home in the Starlight Estates neighborhood of Burbank. Nestled in a quiet cul-de-sac, this home offers spectacular panoramic views of the San Fernando Valley and surrounding mountains. With four bedrooms, four bathrooms, and 2,841 square feet of luxury living space, the sellers spared no expense in taking this home down to the studs and renovating with custom finishes. The elegant home facade includes beautiful wood doors, a red tile roof, a fresh white stucco exterior, and pristine landscaping. Follow the driveway to the double door entrance. Inside, tall ceilings, recessed lighting, and large windows create an airy, open space. Enjoy an enticing living area with a fireplace and chandelier, adjacent to the formal dining area. Sliding glass doors open to an additional outdoor dining space beneath a pergola, next to a verdant lawn, and a newly-installed play structure. The open chef’s kitchen—which includes granite countertops, high-end stainless steel appliances, a boasting island with expansive cabinet space, as well as floor-to-ceiling white cabinetry—leads to another inviting living area. A wall of glass opens to an infinity edge pool and spa that overlook sweeping panoramic views. Enjoy spacious bedrooms, walk-in closets, and a lovely primary suite that offers a balcony and spa-like bathroom with a glass-enclosed shower and soaking tub. Close proximity to highly sought after Burbank schools-Thomas Jefferson Elementary, John Muir Middle and Burbank High School make this turnkey property irresistible. Incredible views, luxurious bright and open living spaces, and extraordinary outdoor living space make this property an unparalleled hilltop paradise.
Agent Information
Property Specifics
Property Type:
Single-Family
Estimated Sq. Foot:
2,841
Lot Size:
0.30 ac.
Price per Sq. Foot:
$950
Building Stories:
N/A
MLS ID:
a0U3q00000woUsFEAU
Amenities
Central
Parking Garage
Fireplace Living Room
Pool And Spa
Pool Heated
Pool In Ground
Parking
Fireplace
Views & Exposures
HillsMountainsValley
Location & Transportation
Other Property Information
Summary
General Information
- Year Built: 1975
- Architectural Style: Traditional
Parking
- Total Parking Spaces: 1
- Parking Features: Parking Garage
Interior and Exterior Features
Interior Features
- Living Area: 2,841 sq. ft.
- Total Bedrooms: 4
- Full Bathrooms: 4
- Fireplace: Fireplace Living room
- Total Fireplaces: 1
Exterior Features
- View: Hills, Mountains, Valley
Pool/Spa
- Pool Features: Pool and Spa, Pool Heated, Pool In Ground
- Spa: In Ground
Structure
- Building Features: Views, Natural Light Throughout, Balcony Views, Completely Remodeled
Property Information
Lot Information
- Lot Size: 0.30 ac.
Utilities
- Cooling: Central
- Heating: Central
Estimated Monthly Payments
Monthly Total
$12,950
Monthly Taxes
N/A
Interest
6.00%
Down Payment
20.00%
Mortgage Calculator
Monthly Mortgage Cost
$12,950
Monthly Charges
$0
Total Monthly Payment
$12,950
Calculation based on:
Price:
$2,700,000
Charges:
$0
* Additional charges may apply
Similar Listings
All information is deemed reliable but not guaranteed. Copyright 2024 The Agency. All rights reserved.
Last checked: May 19, 2024, 6:14 AM UTC
