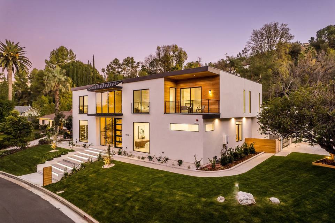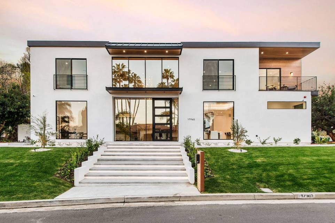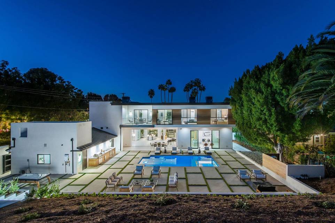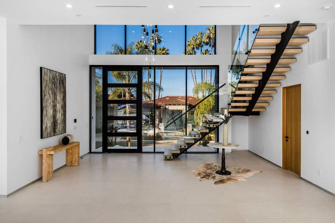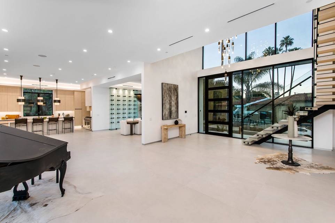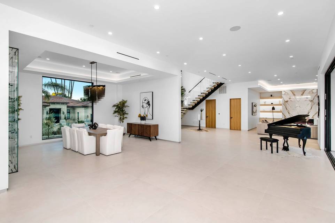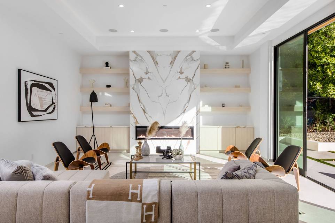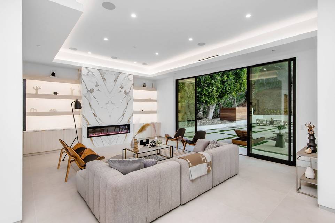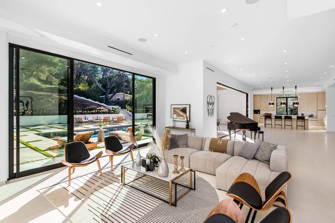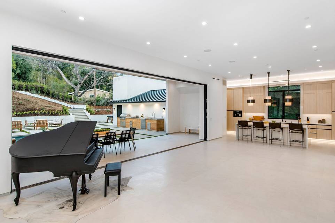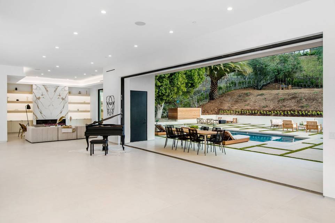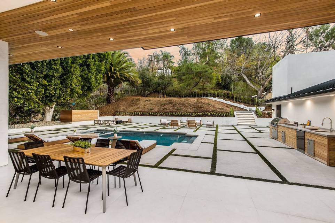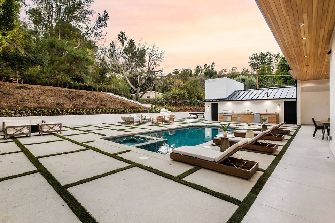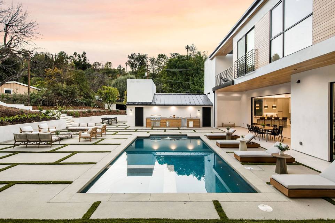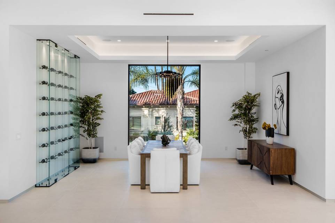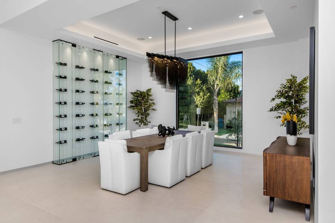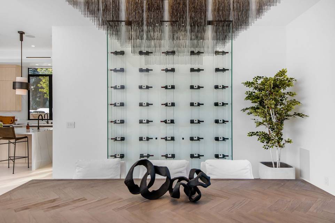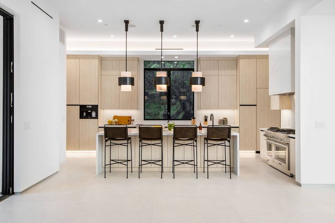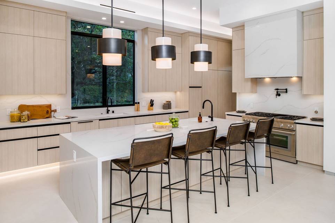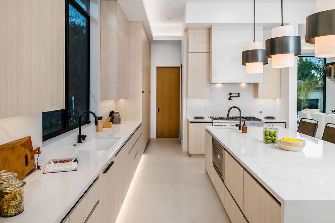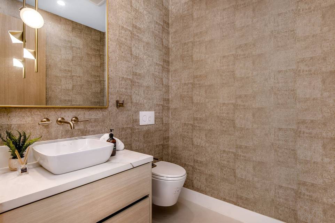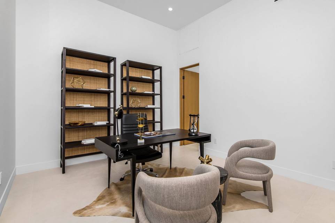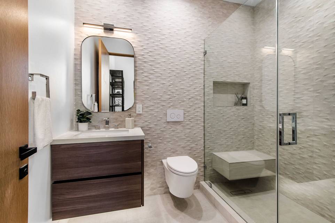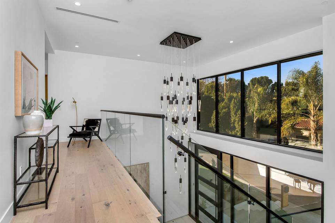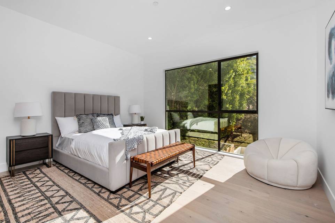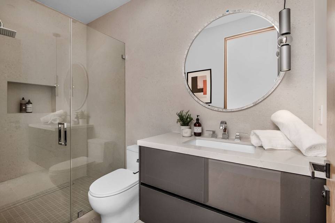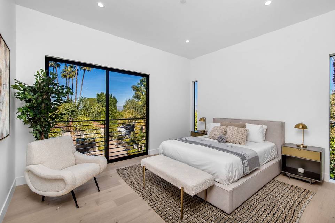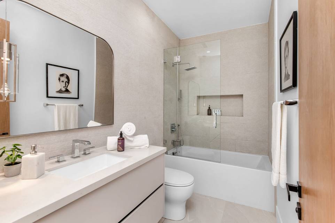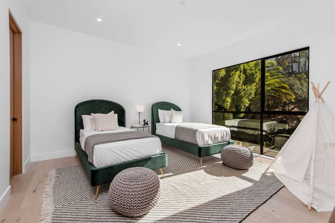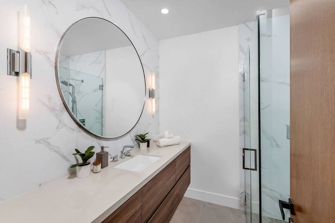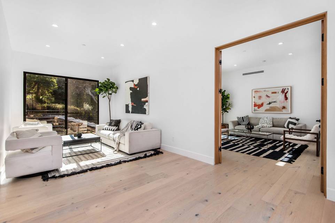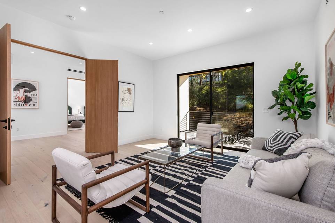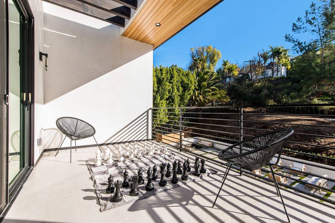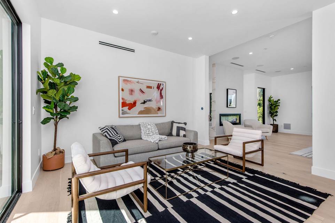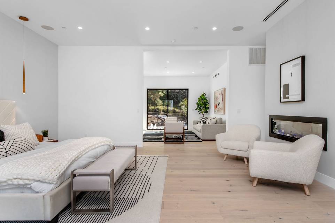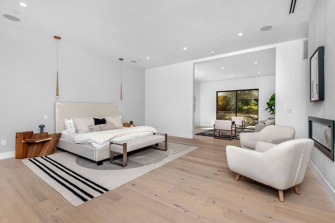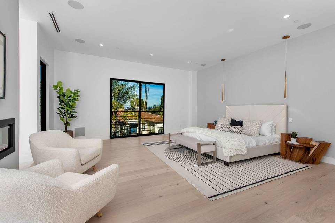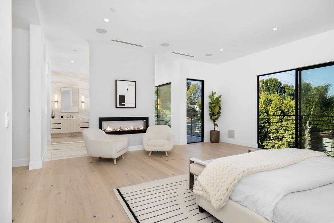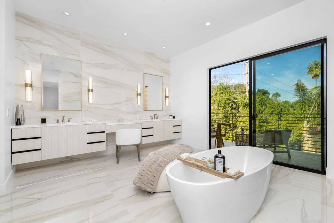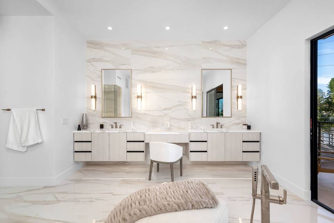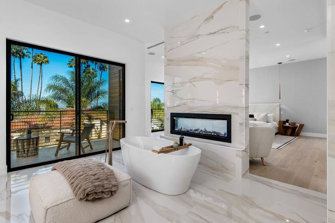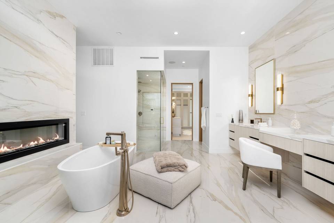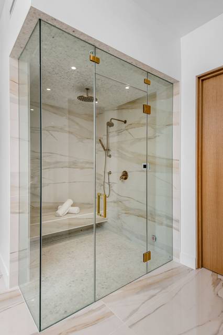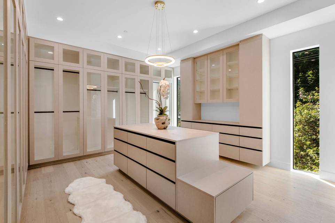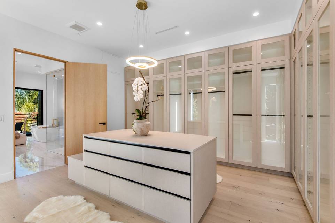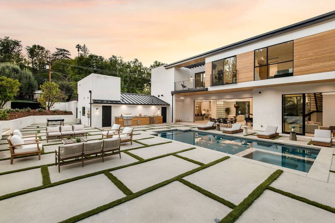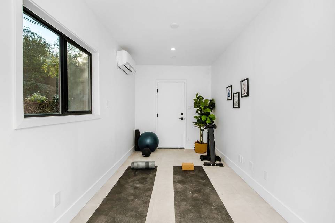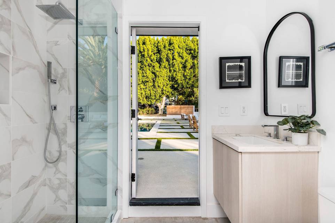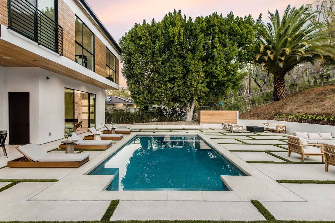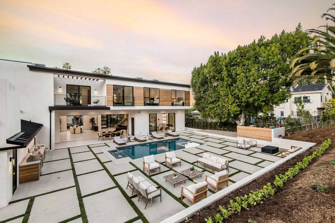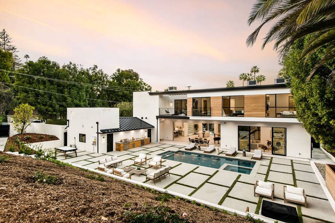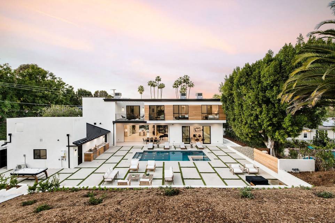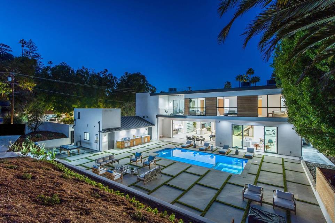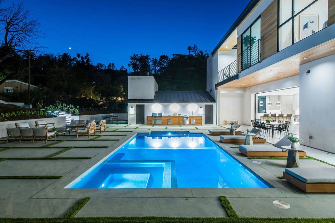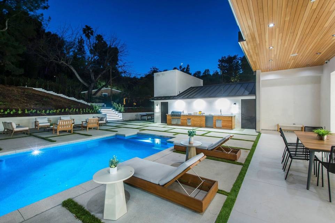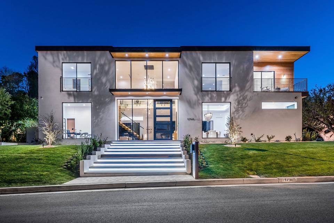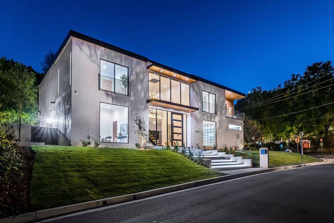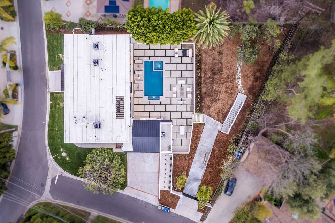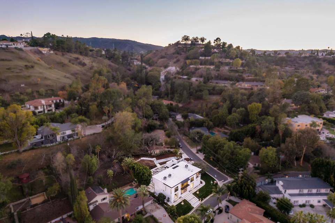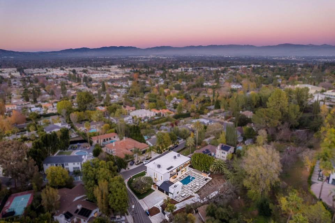

17960 Karen Drive
Encino, CA 91316
sold
Sold Price
$5,249,000
Property Type
Single-Family
Beds
5
Full Baths
5
½ Baths
1
Property Description
Situated on a sweeping corner lot in one of Encino’s most sought-after neighborhoods, this new modern masterpiece offers luxury living at its best. A dramatic glass pivot entry door into a spectacular two story foyer, wide glass staircase, open living spaces designed with perfect scale. Stylish family room with book-matched porcelain fireplace, custom built-ins with LED lighting, and large fleet wood glass doors. Designer kitchen with large waterfall island, custom cabinetry, Thermador appliances, Miele coffee maker, butler’s pantry, LED lighting, all open to a great room with large modern Fleetwood pocket doors opening to the ultimate entertainer’s dream backyard. An elegant formal dining room with large glass-enclosed wine display. On the main level, you’ll find a large guest suite perfect for an office. Second-floor lounge offers a lounge area and four exquisitely designed en-suite bedrooms all with views perfect for family and friends. Romantic primary retreat features high ceilings, lounge area, double-sided linear fireplace, sliding glass doors, two private balconies with incredible views, and spa-like master bath with double vanity, large shower, soaking tub, and spacious illuminated walk-in-closet. The entertainer's backyard showcases a covered patio, outdoor kitchen, bathroom, and a large pool and spa. Additional convenience includes Smart Home automation, 3 car garage, additional driveway for other toys or can build a sports court, and ADU attached to the garage. Architecturally designed with meticulous perfection, this trophy estate is unlike any other. Close to the trendy shops, fine dining, and many more.
Agent Information
Property Specifics
Property Type:
Single-Family
Estimated Sq. Foot:
5,810
Lot Size:
0.47 ac.
Price per Sq. Foot:
$903
Building Stories:
N/A
MLS ID:
a0U3q00000rG9t1EAC
Amenities
parking
fireplace
central
pool and spa
pool heated
parking driveway
pool in ground
pool private
fireplace living room
fireplace master bedroom
prewired for alarm system
Location & Transportation
Other Property Information
Summary
General Information
- Year Built: 2021
- Architectural Style: Traditional
Parking
- Total Parking Spaces: 5
- Parking Features: Parking Driveway, Parking Garage - 3 Car
Interior and Exterior Features
Interior Features
- Living Area: 5,810 sq. ft.
- Total Bedrooms: 5
- Full Bathrooms: 5
- Half Bathrooms: 1
- Fireplace: Fireplace Living room, Fireplace Master Bedroom
- Total Fireplaces: 2
Exterior Features
- View: None
- Security Features: Prewired for Alarm System
Pool/Spa
- Pool Features: Pool and Spa, Pool Heated, Pool In Ground, Pool Private
- Spa: In Ground, Private
Structure
- Building Features: ADU, Three Car Garage, Balcony
- Door Features: Pocket Doors
Property Information
Lot Information
- Lot Size: 0.47 ac.
Utilities
- Cooling: Central
- Heating: Central
Estimated Monthly Payments
Monthly Total
$25,176
Monthly Taxes
N/A
Interest
6.00%
Down Payment
20.00%
Mortgage Calculator
Monthly Mortgage Cost
$25,176
Monthly Charges
$0
Total Monthly Payment
$25,176
Calculation based on:
Price:
$5,249,000
Charges:
$0
* Additional charges may apply
Similar Listings
All information is deemed reliable but not guaranteed. Copyright 2024 The Agency. All rights reserved.
Last checked: Apr 28, 2024, 10:34 PM UTC
