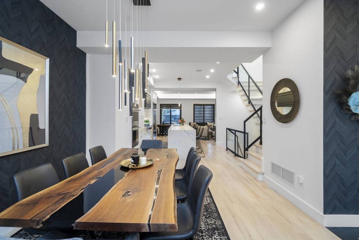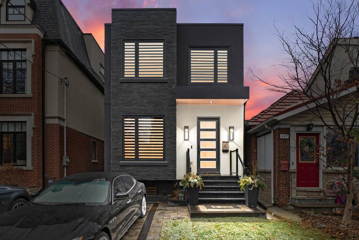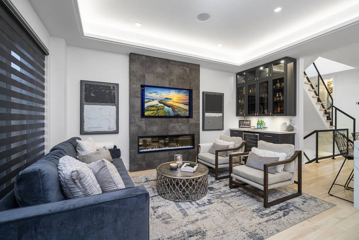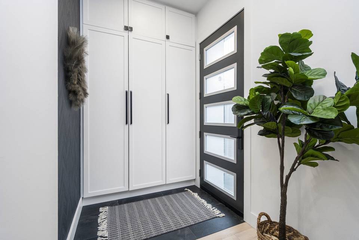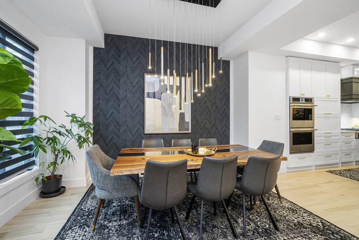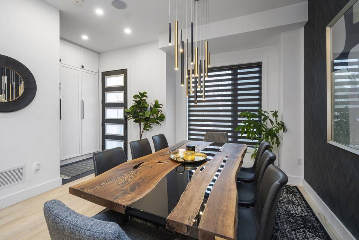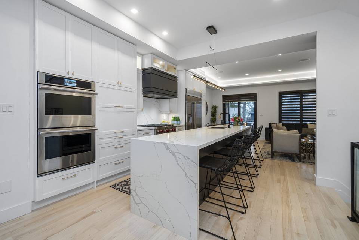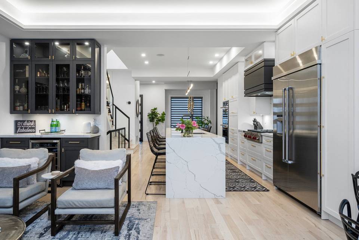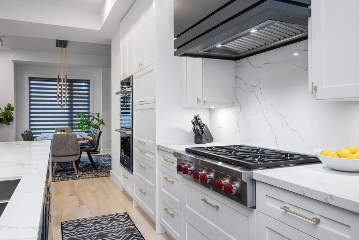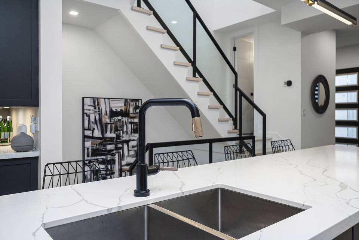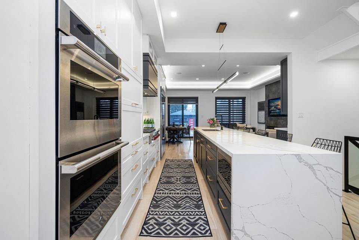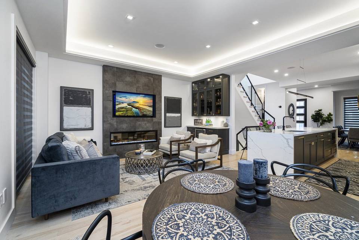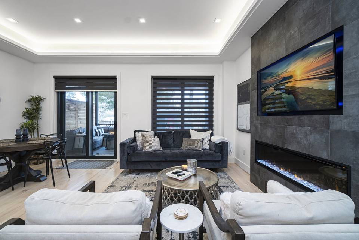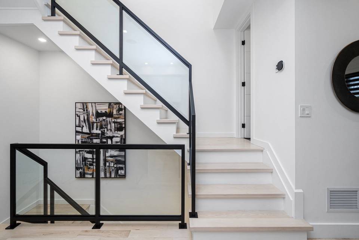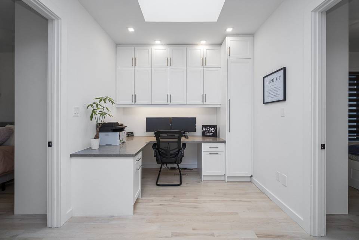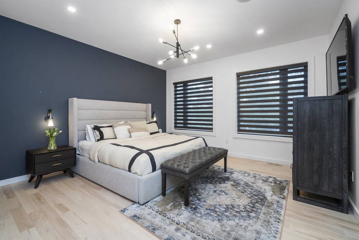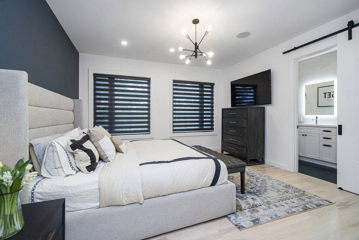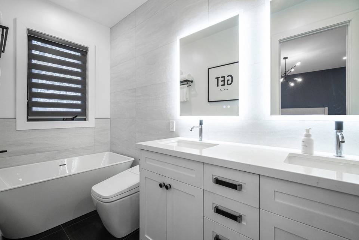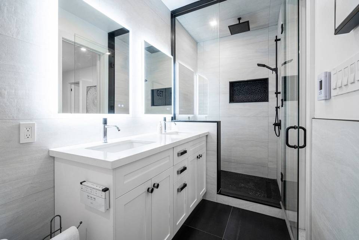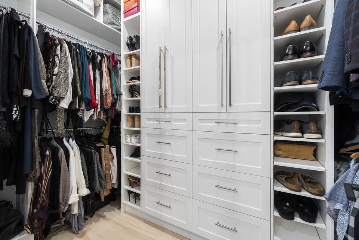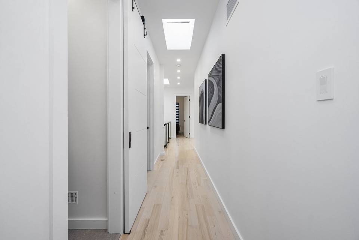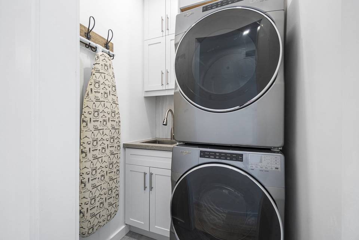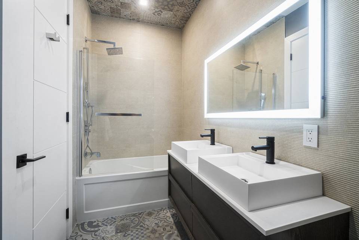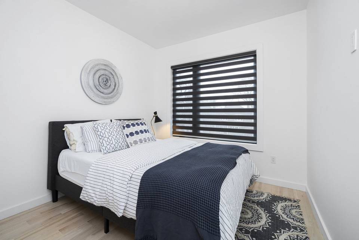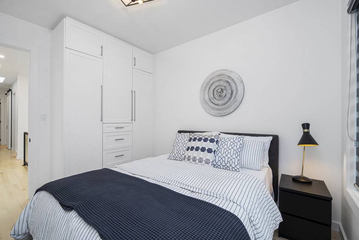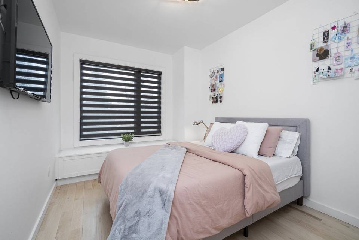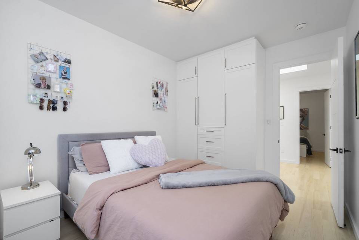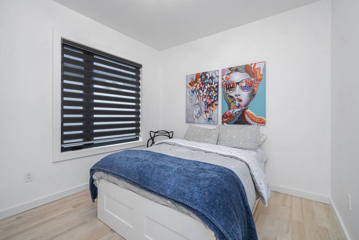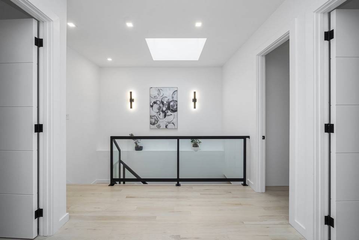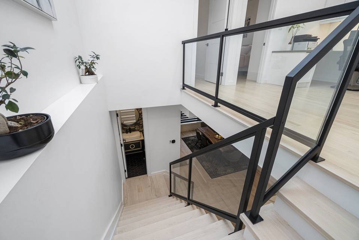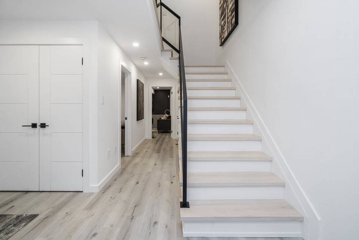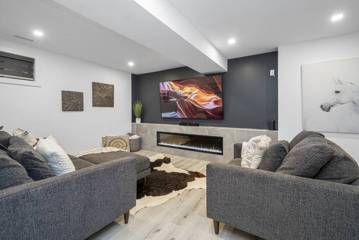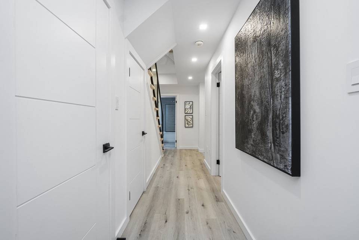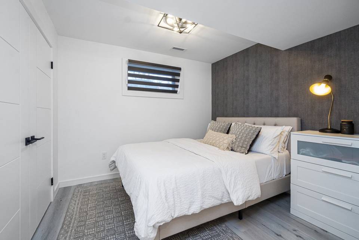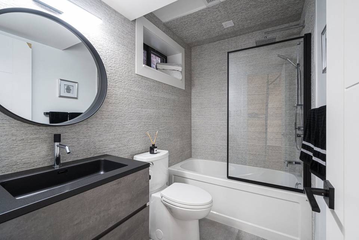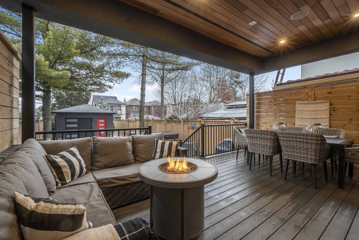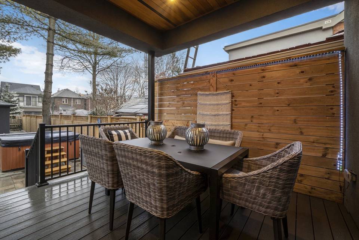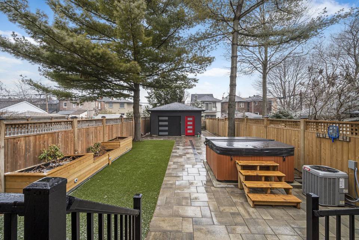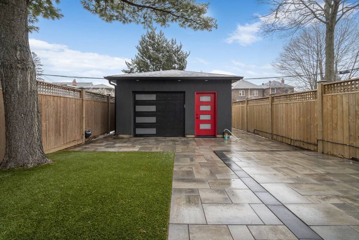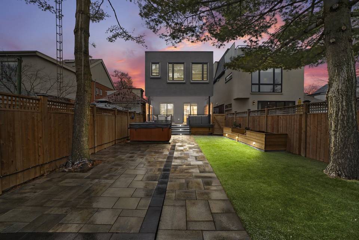

119 Humbercrest Blvd.
Baby Point, Toronto, ON M6S4L4, Canada
sold
Sold Price
CA$2,750,000
Property Type
Single-Family
Beds
0
Baths
4
Property Description
Set across three levels in prime Baby Point, 119 Humbercrest Boulevard is a newly built 2,048-square-foot four-plus-one-bedroom, four-bath home filled with exceptionally designed living spaces that unite functionality with thoughtfully crafted contemporary style.
Inside, the main level boasts soaring 10-foot ceilings, chic light fixtures and a breezy open floor plan. The inviting, host-ready kitchen is equipped with Jenn Air appliances, a Wolf gas stove, quartz countertops and a one-touch faucet. Sleek staircases lined with custom glass railings lead up to the home’s four second-level bedrooms and down to the lower level’s home gym, family room and fifth bedroom. All baths boast radiant-heated floors and distinct tilework sourced from Spain can be found throughout the home.
Outside is a covered deck area, a hot tub, and a maintenance-free yard with turf lawn. A standalone garage has sewer and water connection—great for accommodating a garden home.
Additional home features include three skylights, a tankless water heater, ample storage,
Set in a quiet residential community in Toronto, 119 Humbercrest Boulevard is conveniently located minutes from local parks, Humber River and several local restaurants, markets and shops.
Inside, the main level boasts soaring 10-foot ceilings, chic light fixtures and a breezy open floor plan. The inviting, host-ready kitchen is equipped with Jenn Air appliances, a Wolf gas stove, quartz countertops and a one-touch faucet. Sleek staircases lined with custom glass railings lead up to the home’s four second-level bedrooms and down to the lower level’s home gym, family room and fifth bedroom. All baths boast radiant-heated floors and distinct tilework sourced from Spain can be found throughout the home.
Outside is a covered deck area, a hot tub, and a maintenance-free yard with turf lawn. A standalone garage has sewer and water connection—great for accommodating a garden home.
Additional home features include three skylights, a tankless water heater, ample storage,
Set in a quiet residential community in Toronto, 119 Humbercrest Boulevard is conveniently located minutes from local parks, Humber River and several local restaurants, markets and shops.
Agent Information
Property Specifics
Property Type:
Single-Family
Estimated Sq. Foot:
2,048
Lot Size:
366 sq. ft.
Price per Sq. Foot:
Building Stories:
N/A
MLS® Number:
a0U4U00000DQSJgUAP
Amenities
parking
hot tub
heated bathroom floors
Location & Transportation
Other Property Information
Summary
General Information
- Year Built: 2020
- Architectural Style: 2 Storey - Main Lev Ent
Parking
- Total Parking Spaces: 1
Interior and Exterior Features
Interior Features
- Living Area: 2,048 sq. ft.
- Full Bathrooms: 4
- Flooring: Heated Bathroom Floors
Pool/Spa
- Pool Features: Hot Tub
Structure
- Building Features: Wolf & Jenn Air Appliances, Quartz Countertops, Maintenance Free Yard, Heated Bathroom Floors
Property Information
Lot Information
- Lot Size: 365.97 sq. ft.
Utilities
- Cooling: Yes
- Heating: Yes
Estimated Monthly Payments
Monthly Total
$9,699
Monthly Taxes
N/A
Interest
6.00%
Down Payment
20.00%
Mortgage Calculator
Monthly Mortgage Cost
$9,699
Monthly Charges
Total Monthly Payment
$9,699
Calculation based on:
Price:
$2,022,059
Charges:
* Additional charges may apply
Similar Listings
All information is deemed reliable but not guaranteed. Copyright 2024 The Agency. All rights reserved.
Last checked: May 3, 2024, 10:31 AM UTC
