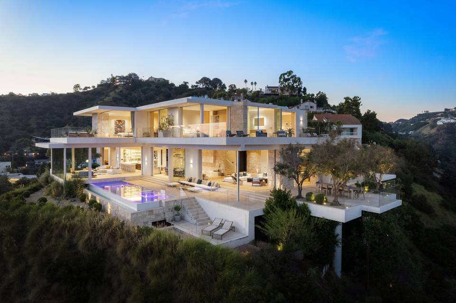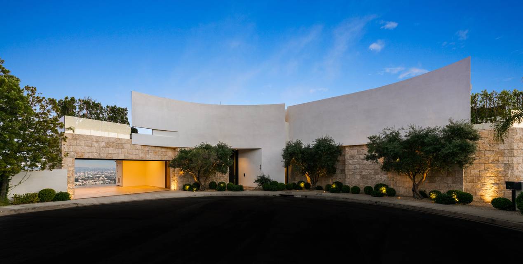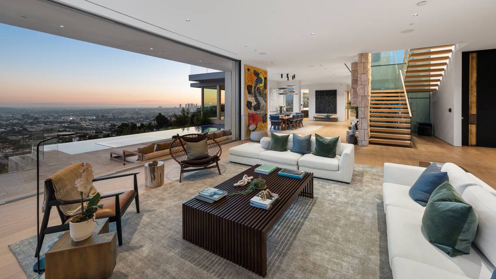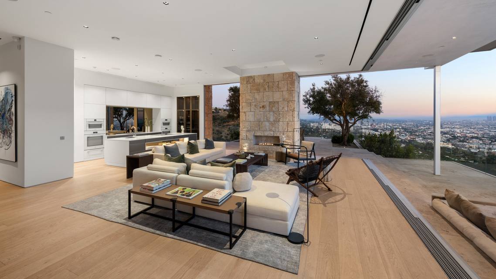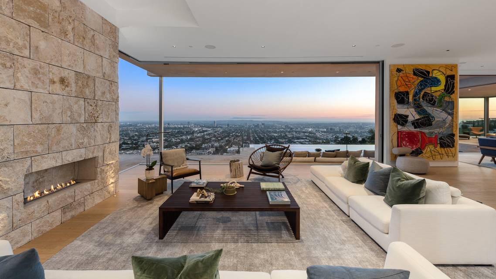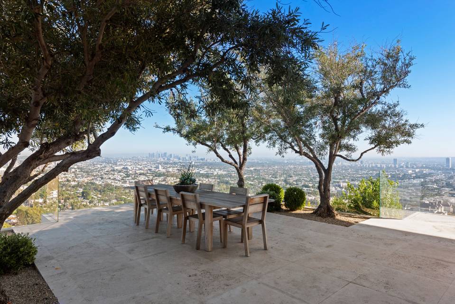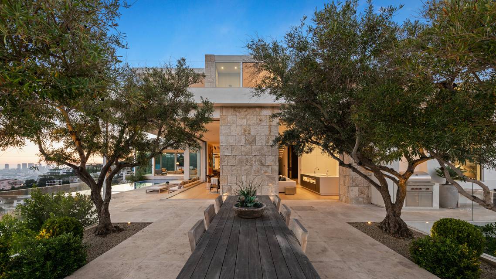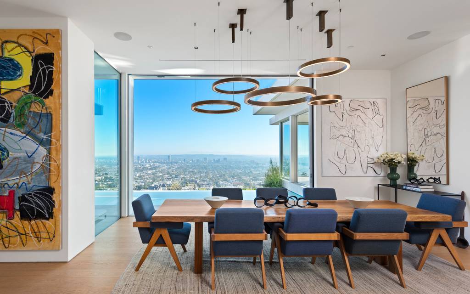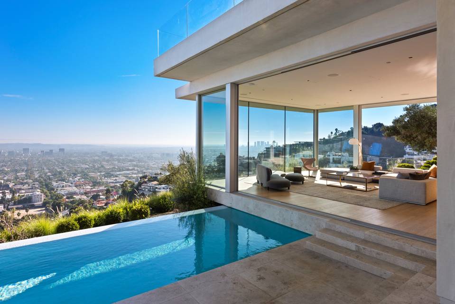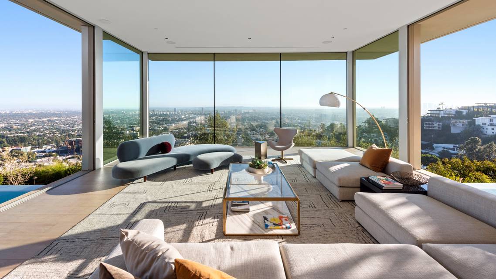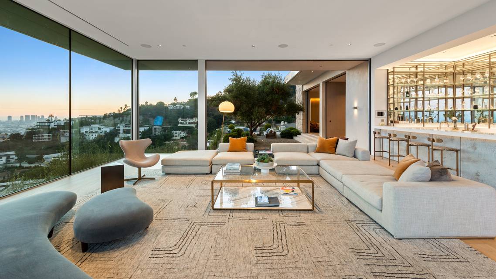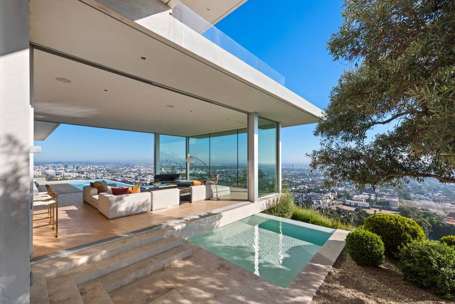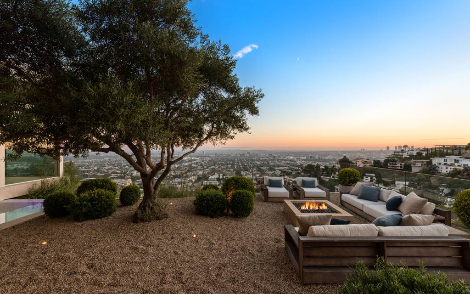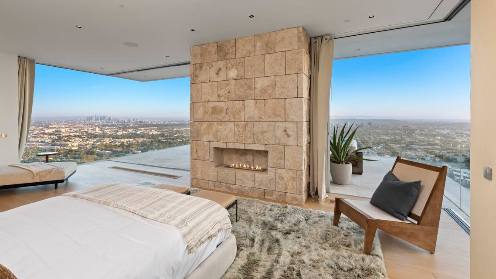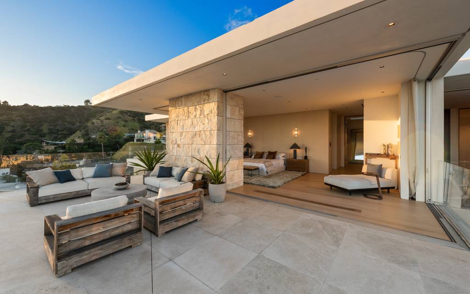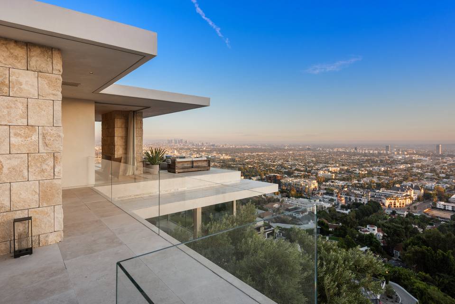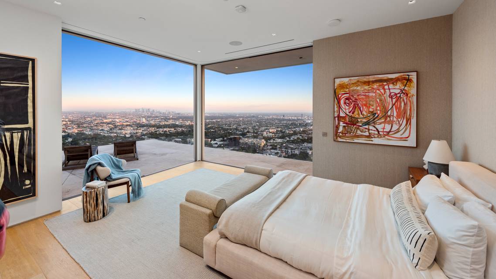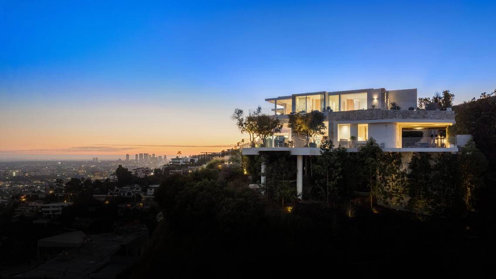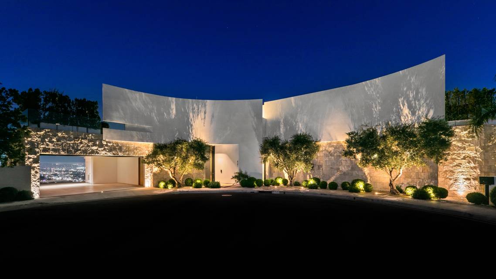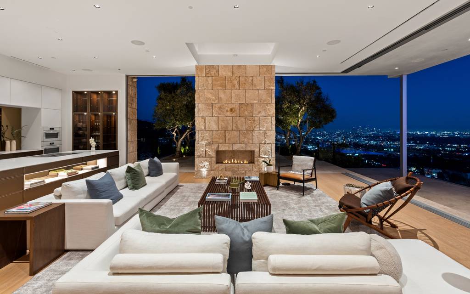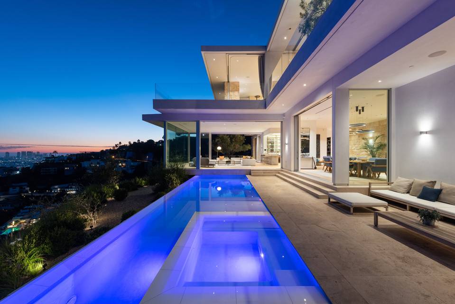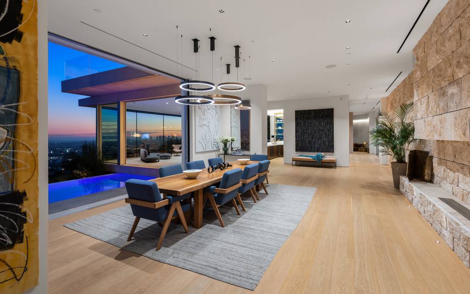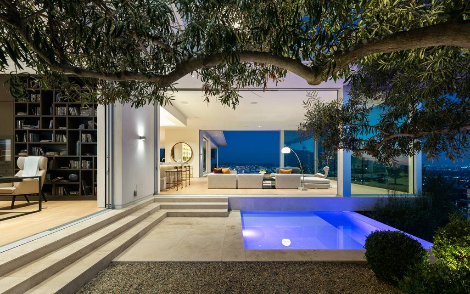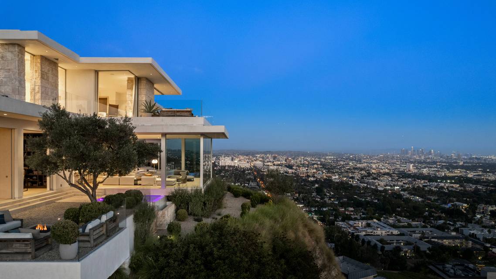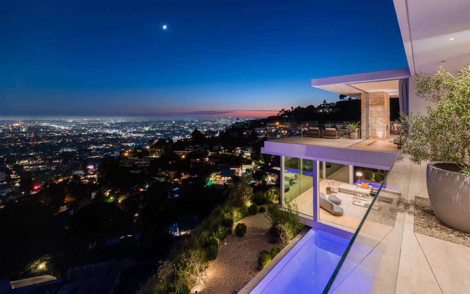

8201 Bellgave Place
Los Angeles, CA 90069
sold
Last Listed Price
$28,500,000
Property Type
Single-Family
Beds
4
Baths
6
Property Description
Discover the pinnacle of contemporary luxury living at 8201 Bellgave Place, a newly constructed masterpiece completed in 2022. This architectural gem was meticulously crafted by renowned luxury developer Clive Robertson and designed by SAOTA, the globally acclaimed architectural firm. Nestled adjacent to the iconic Pierre Koenig's Stahl House, this home is perched on the final promontory of the legendary Sunset Strip, offering a once-in-a-lifetime opportunity to own the best vantage point in Los Angeles.
With a vast 9,052-square-foot floor plan and a lot size of 23,307 square feet, this residence is a world all its own. Imported Italian split-face travertine adorns both the exterior and interior. Find four ensuite bedrooms all thoughtfully situated on the upper floor, with unparalleled views in every room, and two additional well-appointed powder rooms on the main floor. The primary suite includes a spa-like bathroom with dual walk-in closets and high-end finishes throughout. The presence of an office space and a stylish bar—a true showstopper—all speak to the lifestyle of modern sophistication. Not to mention, a temperature-controlled wine room, a showpiece 3-car garage, and an indoor/outdoor living environment that was thoughtfully curated at every turn. Outside, find an infinity pool with a built-in spa and expansive outdoor dining spaces. The property is beautifully landscaped with mature olive trees, providing elevated natural beauty that complements the sleek contemporary design.
Of course, the panoramic views take the spotlight, stretching 270 degrees. Enjoy stunning vistas from Griffith Observatory to Downtown, Century City, and all the way to the Pacific Ocean. Don't miss your chance to own this architectural marvel in the most coveted location in Los Angeles.
With a vast 9,052-square-foot floor plan and a lot size of 23,307 square feet, this residence is a world all its own. Imported Italian split-face travertine adorns both the exterior and interior. Find four ensuite bedrooms all thoughtfully situated on the upper floor, with unparalleled views in every room, and two additional well-appointed powder rooms on the main floor. The primary suite includes a spa-like bathroom with dual walk-in closets and high-end finishes throughout. The presence of an office space and a stylish bar—a true showstopper—all speak to the lifestyle of modern sophistication. Not to mention, a temperature-controlled wine room, a showpiece 3-car garage, and an indoor/outdoor living environment that was thoughtfully curated at every turn. Outside, find an infinity pool with a built-in spa and expansive outdoor dining spaces. The property is beautifully landscaped with mature olive trees, providing elevated natural beauty that complements the sleek contemporary design.
Of course, the panoramic views take the spotlight, stretching 270 degrees. Enjoy stunning vistas from Griffith Observatory to Downtown, Century City, and all the way to the Pacific Ocean. Don't miss your chance to own this architectural marvel in the most coveted location in Los Angeles.
Agent Information
Property Specifics
Property Type:
Single-Family
Estimated Sq. Foot:
9,052
Lot Size:
0.54 ac.
Price per Sq. Foot:
$3,148
Building Stories:
2
MLS ID:
a0U4U00000EVZZGUA5
Amenities
Central
Parking Driveway
Parking Garage
Fireplace Living Room
Fireplace Master Bedroom
Parking
Attached Garage
Fireplace
Infinity Pool
Parking Door Opener
Parking Garage Is Attached
Parking Direct Entrance
Fireplace Dining
Views & Exposures
CityCity LightsOceanPanoramic
Location & Transportation
Other Property Information
Summary
General Information
- Year Built: 2022
- Architectural Style: Architectural
Parking
- Total Parking Spaces: 5
- Parking Features: Parking Direct Entrance, Parking Door Opener, Parking Driveway, Parking Garage, Parking Garage Is Attached
- Attached Garage: Yes
Interior and Exterior Features
Interior Features
- Living Area: 9,052 sq. ft.
- Total Bedrooms: 4
- Full Bathrooms: 6
- Fireplace: Fireplace Dining, Fireplace Living room, Fireplace Master Bedroom
- Total Fireplaces: 3
Exterior Features
- View: City, City Lights, Ocean, Panoramic
Pool/Spa
- Pool Features: Infinity Pool
Structure
- Building Features: Ocean & City Views, Primary Suite, 1/2 Acre Promontory, Spa-like primary bathroom
- Stories: 2
Property Information
Lot Information
- Lot Size: 0.54 ac.
Utilities
- Cooling: Central
- Heating: Central
Estimated Monthly Payments
Monthly Total
$136,698
Monthly Taxes
N/A
Interest
6.00%
Down Payment
20.00%
Mortgage Calculator
Monthly Mortgage Cost
$136,698
Monthly Charges
$0
Total Monthly Payment
$136,698
Calculation based on:
Price:
$28,500,000
Charges:
$0
* Additional charges may apply
Similar Listings
All information is deemed reliable but not guaranteed. Copyright 2024 The Agency. All rights reserved.
Last checked: May 2, 2024, 6:47 PM UTC
