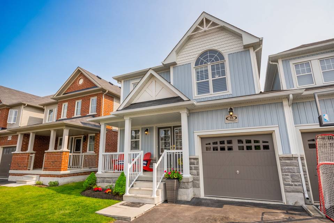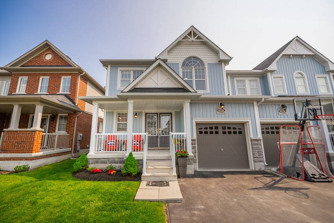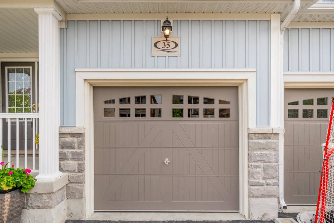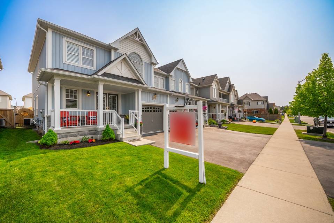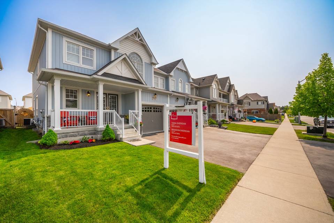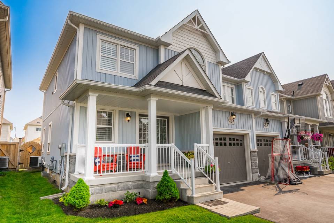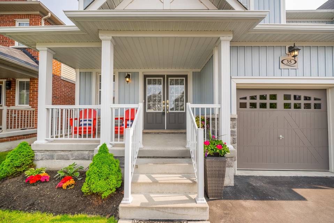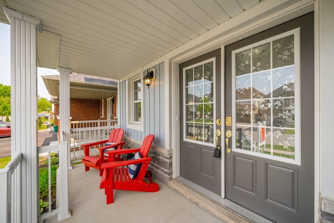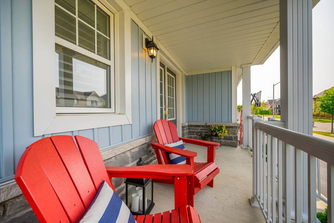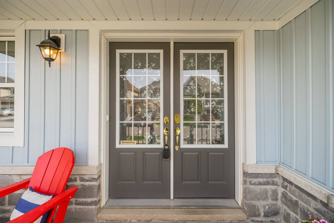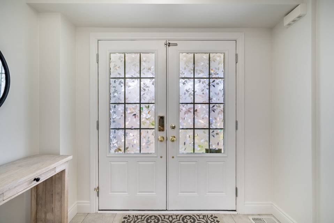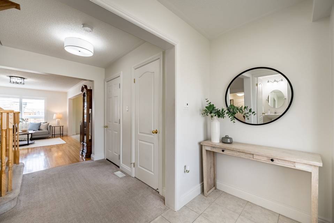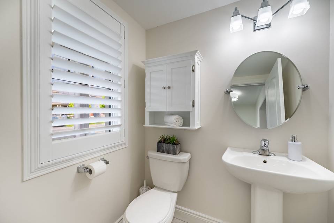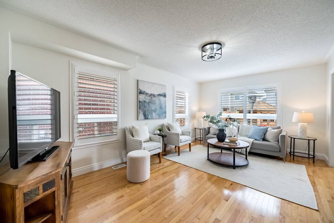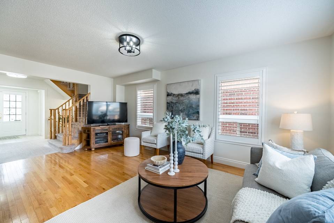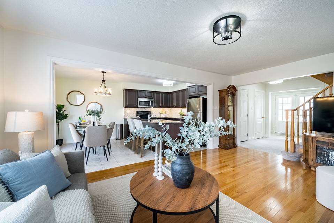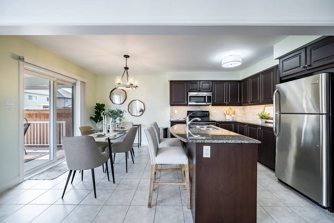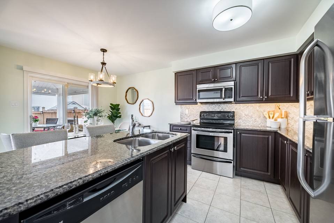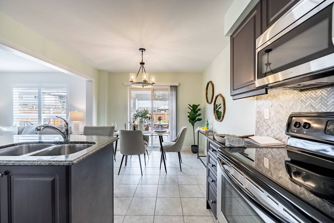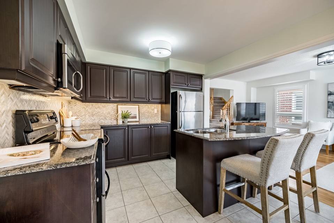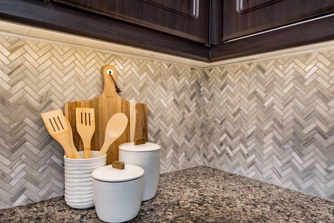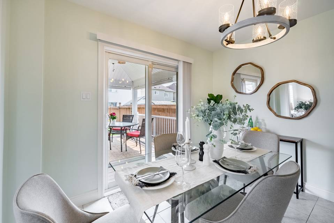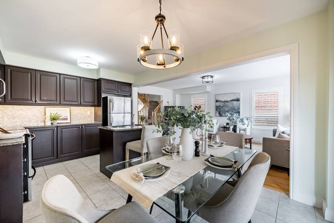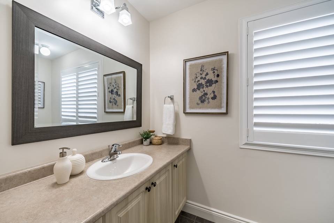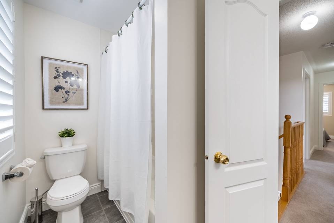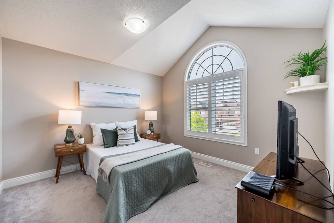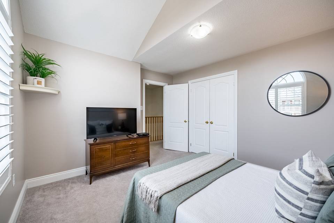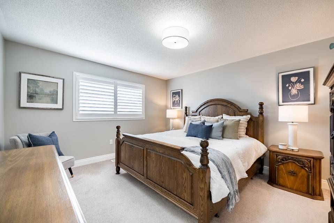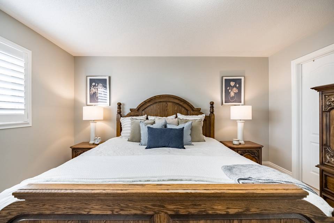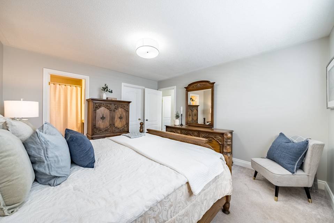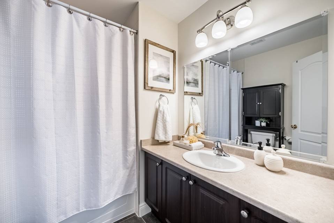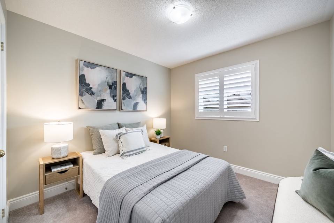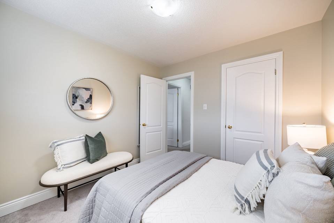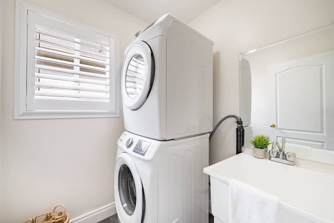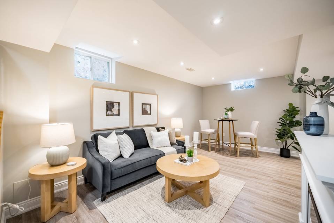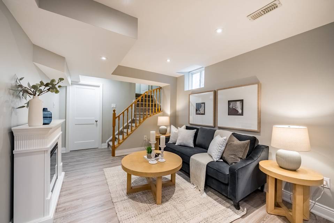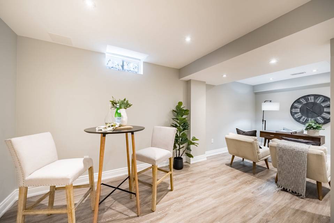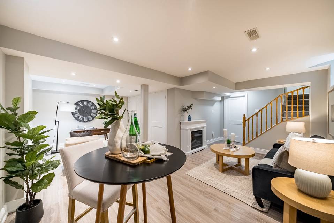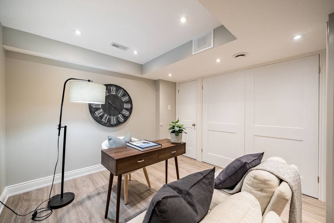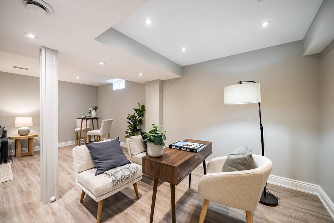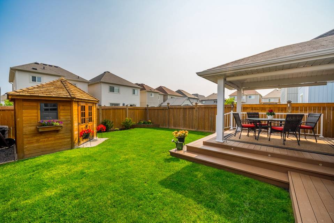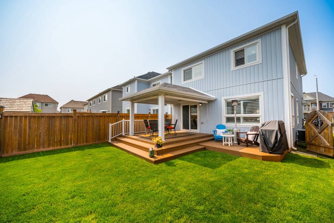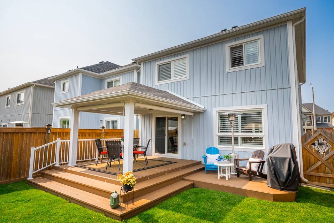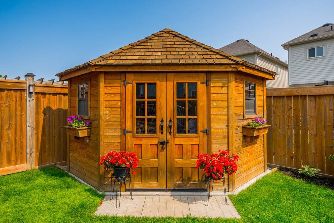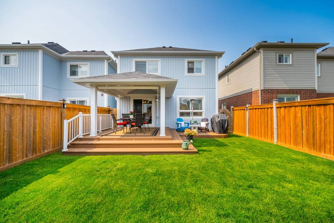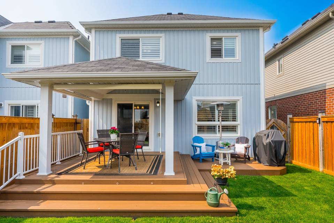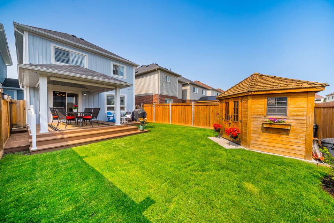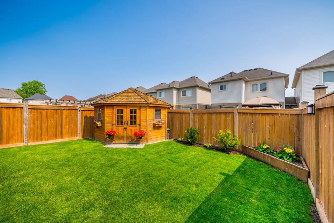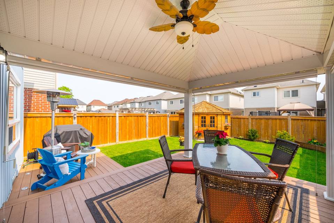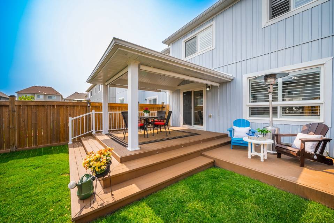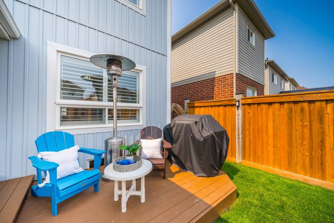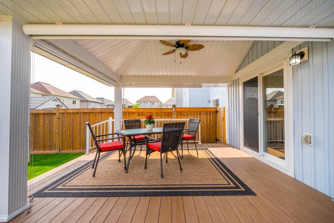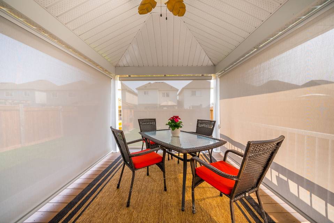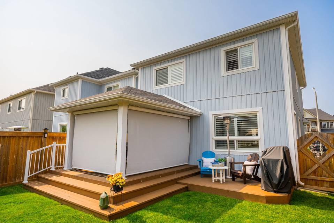

35 Robb Lane
Bowmanville, Clarington, ON L1C0P1, Canada
sold
Last Listed Price
CA$749,900
Property Type
Single-Family
Beds
3
Baths
3
Property Description
Don’t miss out on this one! 35 Robb lane is a beautiful, meticulously maintained, 3 bedroom, 3 bathroom home which is located in Bowmanville’s highly sought after ‘Northglen’ community on a family friendly street. This property has s and only touches the adjacent property by the garage wall; no interior walls are connected which makes this home almost as private as one that is fully detached. This homes large windows with California shutters provide a tremendous amount of natural light which enhances its bight, clean and open vibe. The main floor has an open concept floor plan which allows you to see all of your guests and is perfect for entertaining. The kitchen has a herringbone Italian marble backsplash, granite countertops, under cabinet lighting, and stainless steel appliances. Walkout from the kitchen onto your two tiered covered cedar deck with crank down shades which not only block the sun, but also the wind and insects. Thousands of dollars were spent on the fully fenced backyard which included landscaping, deck and adorable doll house cedar shed. Retire to your large primary bedroom with walk in closet and ensuite bath or one of the other two large second floor bedrooms. The professionally finished basement was thoughtfully laid out to maximize space. No expense was spared on the vinyl plank flooring which was laid a top of insulated subfloor with membrane. This home also has the additional conveniences of interior garage access, second floor laundry, and absolutely no rental items. All you have to do is move in and enjoy this amazing space!
Agent Information
Property Specifics
Property Type:
Single-Family
Estimated Sq. Foot:
1,400
Lot Size:
2,934 sq. ft.
Price per Sq. Foot:
Building Stories:
2
MLS® Number:
a0U4U00000DQwWBUA1
Amenities
parking
natural gas
3 bedrooms
central
forced air
parking driveway
northglen community
Location & Transportation
Other Property Information
Summary
General Information
- Year Built: 2014
- Architectural Style: 2 Storey - Main Lev Ent
Parking
- Total Parking Spaces: 3
- Parking Features: Parking Driveway, Parking Garage
Interior and Exterior Features
Interior Features
- Interior Features: 3 Bedrooms, Eat-In Kitchen
- Living Area: 1,400 sq. ft.
- Total Bedrooms: 3
- Full Bathrooms: 3
Structure
- Building Features: Bowmanville, 3 Bathrooms
- Stories: 2
Property Information
Lot Information
- Lot Size: 2,934 sq. ft.
- Lot Dimensions: 29.53 X 99.36
Utilities
- Cooling: Central
- Heating: Forced Air, Natural Gas
Community
- Community Features: Northglen Community
Estimated Monthly Payments
Monthly Total
$2,645
Monthly Taxes
N/A
Interest
6.00%
Down Payment
20.00%
Mortgage Calculator
Monthly Mortgage Cost
$2,645
Monthly Charges
Total Monthly Payment
$2,645
Calculation based on:
Price:
$551,397
Charges:
* Additional charges may apply
Similar Listings
All information is deemed reliable but not guaranteed. Copyright 2024 The Agency. All rights reserved.
Last checked: May 5, 2024, 4:53 AM UTC
