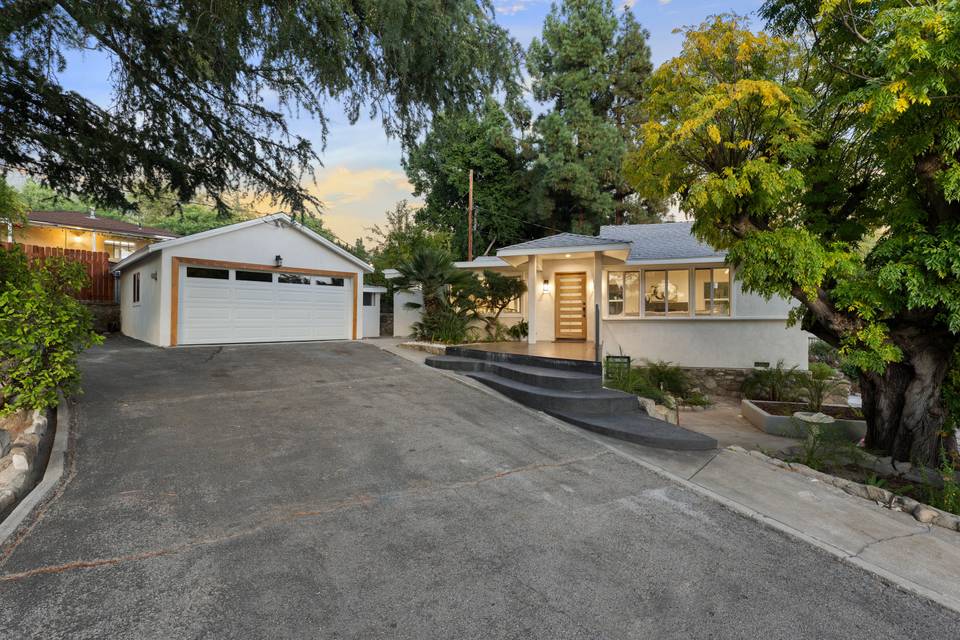

4628 Dunsmore Avenue
La Crescenta, CA 91214
sold
Last Listed Price
$1,199,000
Property Type
Single-Family
Beds
3
Baths
2
Property Description
Welcome to 4628 Dunsmore Ave in La Crescenta, CA, a beautifully remodeled single-family home in a sought-after neighborhood. This residence offers a blend of comfort and potential with a detached two-car garage, perfect for an ADU. Inside, you'll find a thoughtfully open layout design with 3 bedrooms and 2 bathrooms. As you step inside, you'll immediately notice the inviting living room. It features a cozy fireplace, creating the perfect ambiance for relaxation and warmth. Large windows surround the room, allowing an abundance of natural light to flood in, and offering breathtaking scenic views of the majestic mountains that frame the landscape. The kitchen is a chef's dream with high-end appliances and sleek countertops, making it a hub for culinary creativity and family gatherings. The spacious bedrooms offer private retreats, ensuring that everyone has their own space for relaxation and privacy. The primary suite stands out with its spa-like ensuite bathroom, providing a luxurious escape within the comfort of your own home. Outside, the 9,609 sq ft lot provides endless possibilities for your dream outdoor space. Whether you envision a tranquil garden, a play area for kids, or a peaceful oasis to enjoy the stunning mountain views, this property offers the canvas for your imagination. Nestled in the prestigious 91214 zip code, you'll have easy access to shopping centers, parks, and top-rated schools such as Dunsmore Elementary, Rosemont Middle, and Crescenta Valley High. The detached two-car garage can be transformed into an ADU, in-law suite, home office, or studio, providing additional versatility to this already remarkable property. This charming La Crescenta residence won't last long, so don't miss the opportunity to embrace a life of comfort and luxury. Contact us for more details or a private showing, and let this home become the backdrop to your ideal lifestyle.
Agent Information
Property Specifics
Property Type:
Single-Family
Estimated Sq. Foot:
1,230
Lot Size:
9,609 sq. ft.
Price per Sq. Foot:
$975
Building Stories:
N/A
MLS ID:
a0U4U00000E6Vt3UAF
Amenities
Gourmet Kitchen
Central
Fireplace
Parking Garage
Fireplace Family Room
Pool None
Parking
Views & Exposures
City LightsHillsMountainsTrees/Woods
Location & Transportation
Other Property Information
Summary
General Information
- Year Built: 1940
- Architectural Style: Traditional
Parking
- Total Parking Spaces: 1
- Parking Features: Parking Garage
Interior and Exterior Features
Interior Features
- Interior Features: Gourmet Kitchen
- Living Area: 1,230 sq. ft.
- Total Bedrooms: 3
- Full Bathrooms: 2
- Fireplace: Fireplace Family Room
- Total Fireplaces: 1
Exterior Features
- View: City Lights, Hills, Mountains, Trees/Woods
Pool/Spa
- Pool Features: Pool None
- Spa: None
Structure
- Building Features: Remodeled, Open Floorplan, Top Rated Schools, Large Backyard
Property Information
Lot Information
- Lot Size: 9,609 sq. ft.
Utilities
- Cooling: Central
- Heating: Central, Fireplace
Estimated Monthly Payments
Monthly Total
$5,751
Monthly Taxes
N/A
Interest
6.00%
Down Payment
20.00%
Mortgage Calculator
Monthly Mortgage Cost
$5,751
Monthly Charges
$0
Total Monthly Payment
$5,751
Calculation based on:
Price:
$1,199,000
Charges:
$0
* Additional charges may apply
Similar Listings
All information is deemed reliable but not guaranteed. Copyright 2024 The Agency. All rights reserved.
Last checked: May 3, 2024, 4:53 AM UTC


