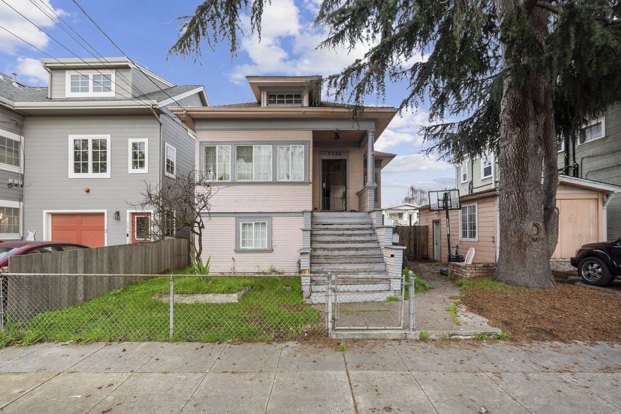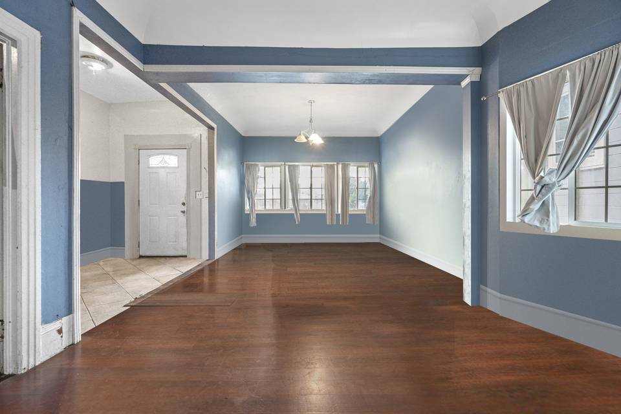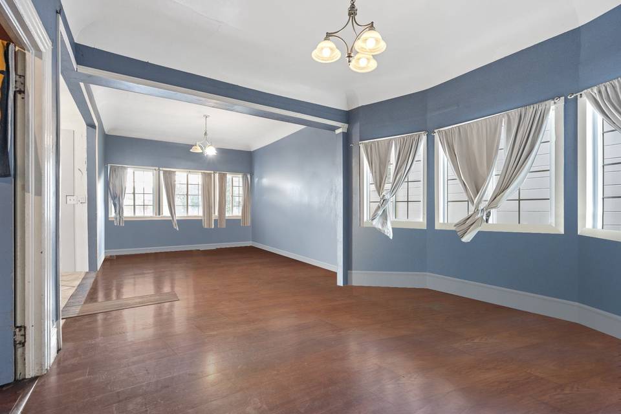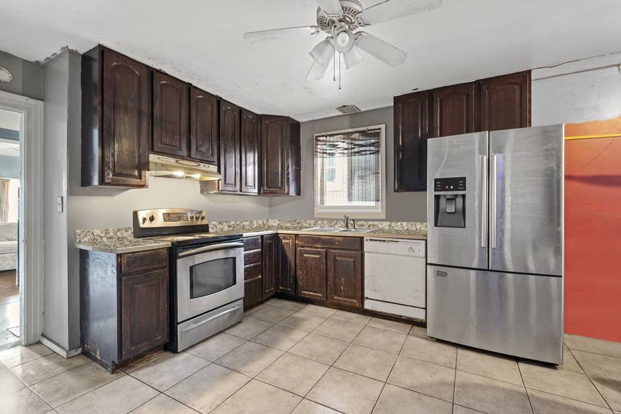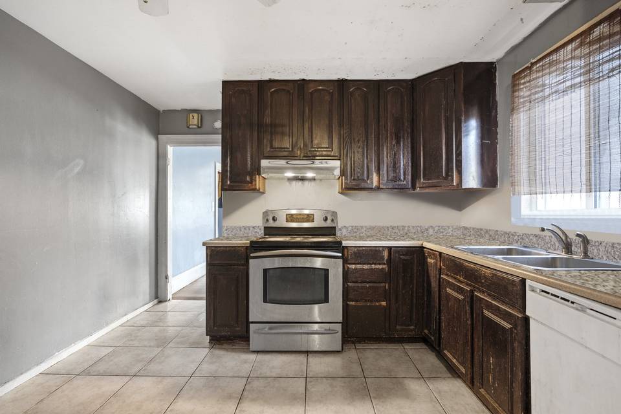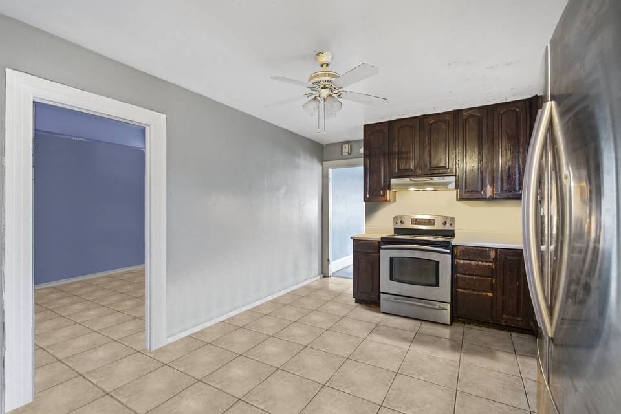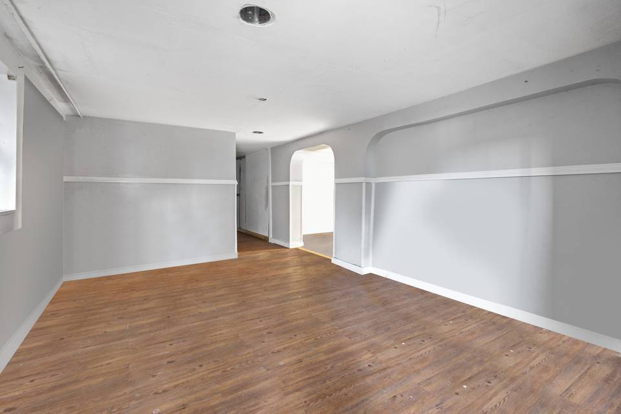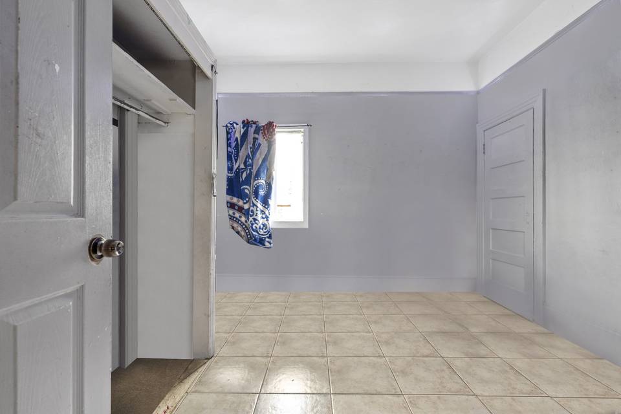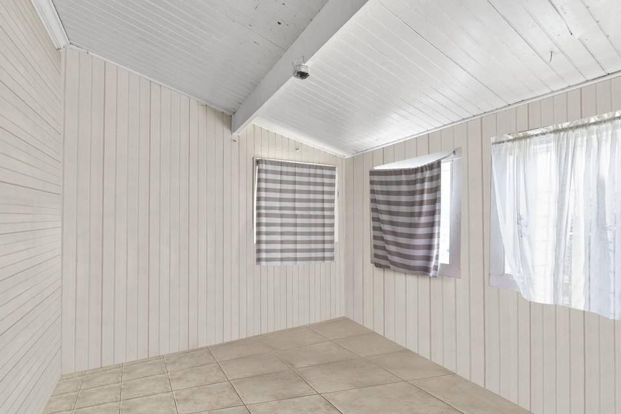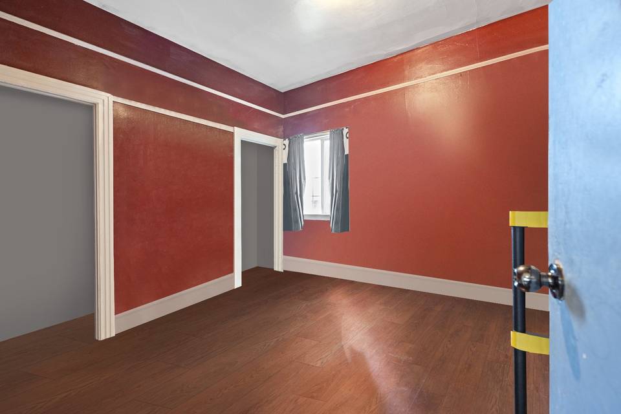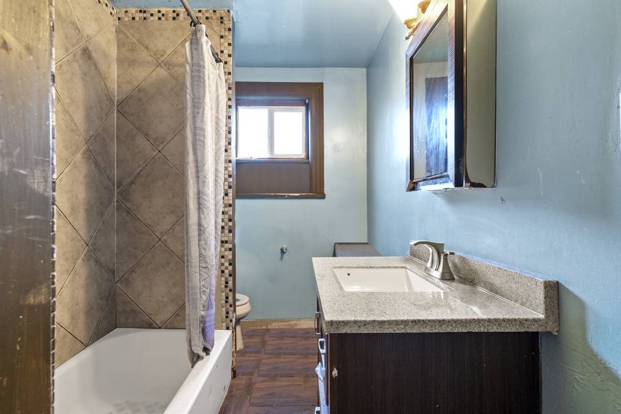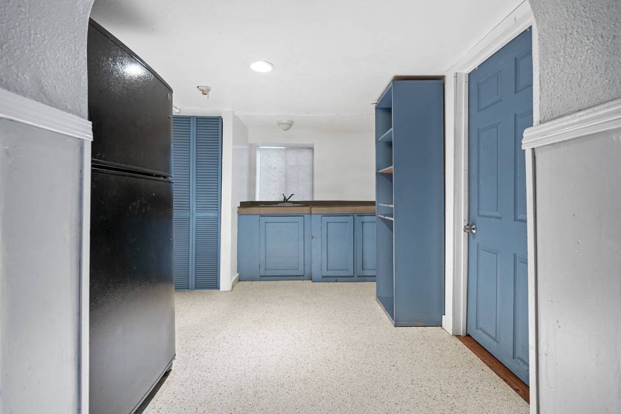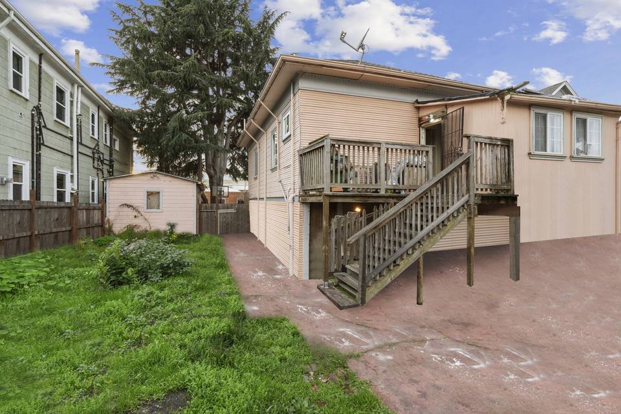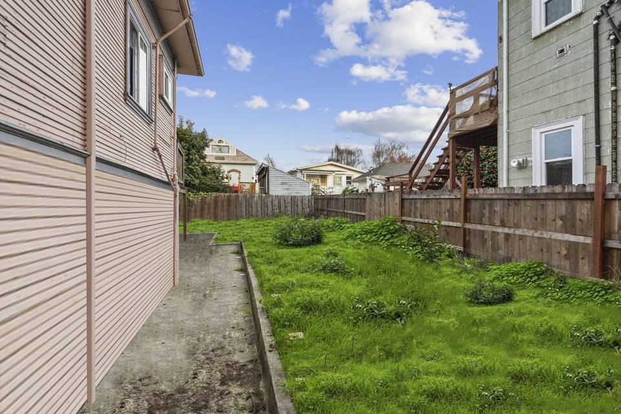

5872 Beaudry Street
Emeryville, CA 94608Sale Price
$860,000
Property Type
Single-Family
Beds
2
Baths
1
Property Description
Unleash your inner designer at 5872 Beaudry Street! This charming 2-bedroom home offers a blank canvas for customization, nestled in the dynamic heart of Emeryville. Imagine transforming the cozy living space and spacious basement into your dream layout, perfect for entertaining or unwinding. A detached structure adds flexibility as a home office, studio, or guest retreat. Step outside to your own private oasis. The expansive side yard, adorned with mature trees, beckons you to create a flourishing garden or a peaceful outdoor haven. Inside, the functional kitchen awaits your culinary creations, while the airy rooms radiate potential. Just steps away, vibrant Park Street beckons with trendy cafes, art galleries, and shops, while the renowned Yoshi's jazz club promises unforgettable evenings. Embrace the convenience of nearby BART access and major highways, connecting you to the entire Bay Area with ease. Don't miss this rare opportunity to craft your perfect home in a thriving location. Schedule a showing today and discover the possibilities waiting for you at 5872 Beaudry Street!
Agent Information

Director, Estates Division
(818) 900-4259
george.oz@theagencyre.com
License: California DRE #01948763
The Agency


Director, Estates Division
(818) 850-1458
gina.michelle@theagencyre.com
License: California DRE #01503003
The Agency
Property Specifics
Property Type:
Single-Family
Estimated Sq. Foot:
1,076
Lot Size:
5,000 sq. ft.
Price per Sq. Foot:
$799
Building Stories:
1
MLS ID:
CRSR24021449
Source Status:
Active
Also Listed By:
connectagency: a0UUc000001ThkAMAS, California Regional MLS: SR24021449
Amenities
Office
Central
Ceiling Fan(S)
Central Air
Parking On Street
Windows Bay Window(S)
Floor Tile
Floor Wood
Gas Dryer Hookup
Dishwasher
Gas Range
Parking
Location & Transportation
Other Property Information
Summary
General Information
- Year Built: 1905
- Architectural Style: Traditional
School
- High School District: Alameda (510) 748-4000
Parking
- Total Parking Spaces: 1
- Parking Features: Parking On Street
HOA
- Association Name: 0
Interior and Exterior Features
Interior Features
- Interior Features: Office
- Living Area: 1,076
- Total Bedrooms: 2
- Total Bathrooms: 1
- Full Bathrooms: 1
- Flooring: Floor Tile, Floor Wood
- Appliances: Dishwasher, Gas Range
- Laundry Features: Gas Dryer Hookup
Exterior Features
- Exterior Features: Backyard, Back Yard, Front Yard
- Window Features: Windows Bay Window(s)
Structure
- Stories: 2
Property Information
Lot Information
- Lot Features: Street Light(s)
- Lots: 1
- Buildings: 1
- Lot Size: 5,000 sq. ft.
Utilities
- Utilities: Cable Available, Natural Gas Available
- Cooling: Ceiling Fan(s), Central Air
- Heating: Central
- Water Source: Water Source Public
- Sewer: Sewer Public Sewer
Community
- Association Amenities: Park
Estimated Monthly Payments
Monthly Total
$4,125
Monthly Taxes
N/A
Interest
6.00%
Down Payment
20.00%
Mortgage Calculator
Monthly Mortgage Cost
$4,125
Monthly Charges
$0
Total Monthly Payment
$4,125
Calculation based on:
Price:
$860,000
Charges:
$0
* Additional charges may apply
Similar Listings

Listing information provided by the Bay East Association of REALTORS® MLS and the Contra Costa Association of REALTORS®. All information is deemed reliable but not guaranteed. Copyright 2024 Bay East Association of REALTORS® and Contra Costa Association of REALTORS®. All rights reserved.
Last checked: May 6, 2024, 1:50 AM UTC
