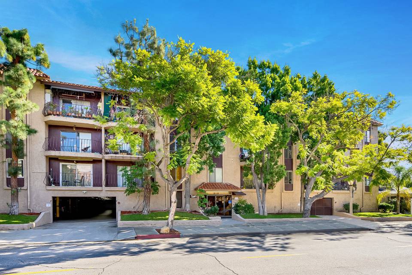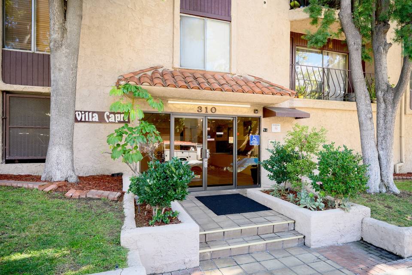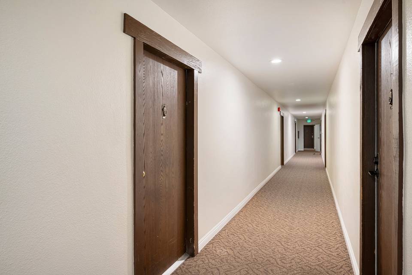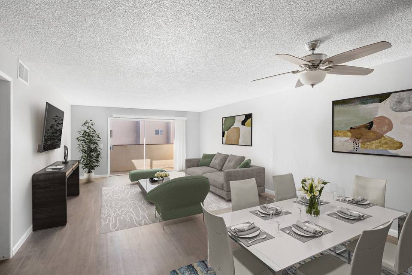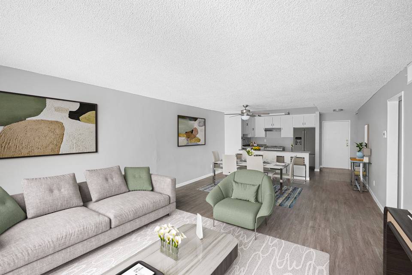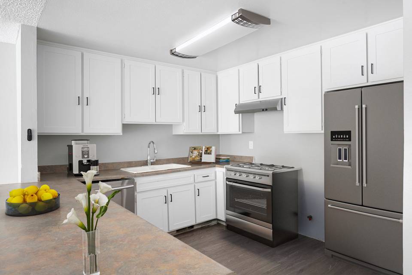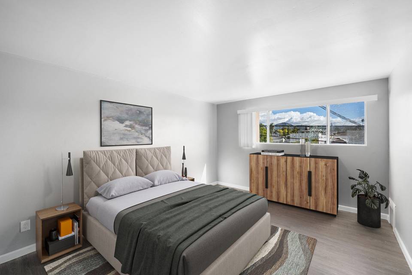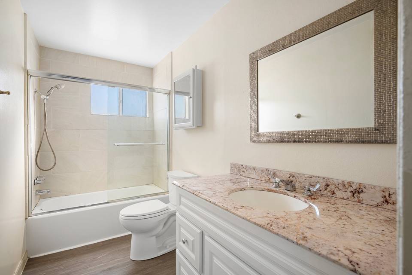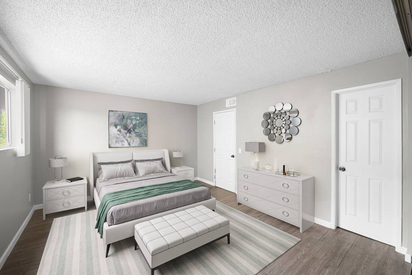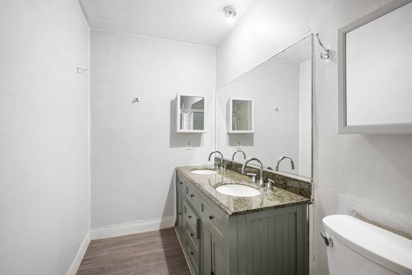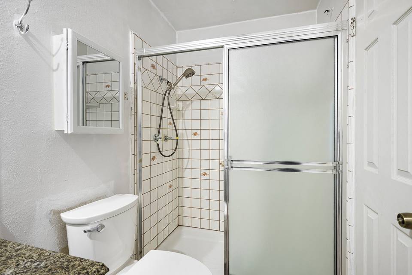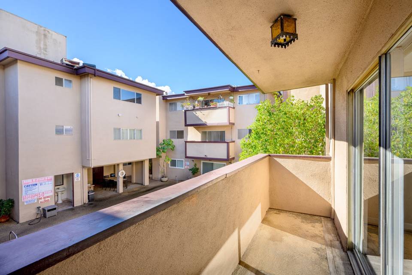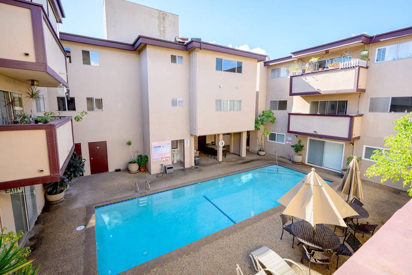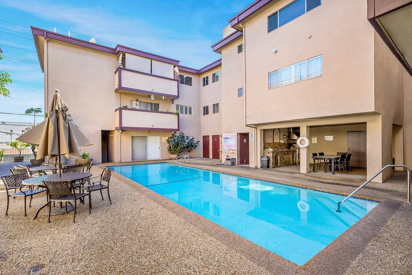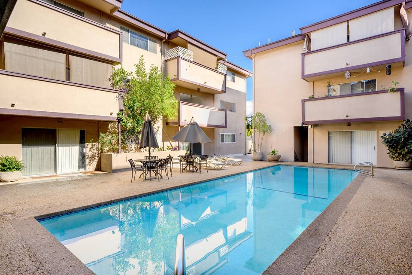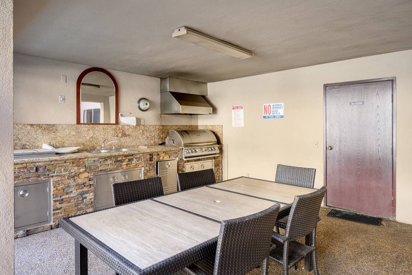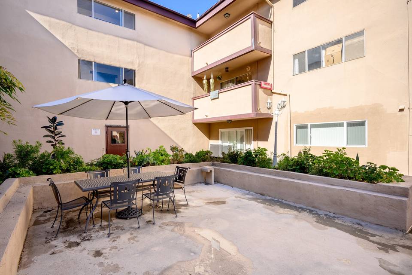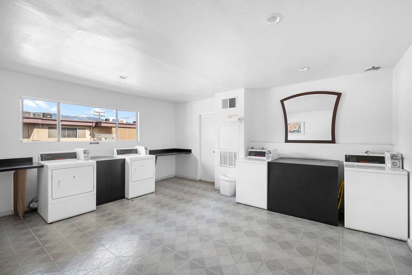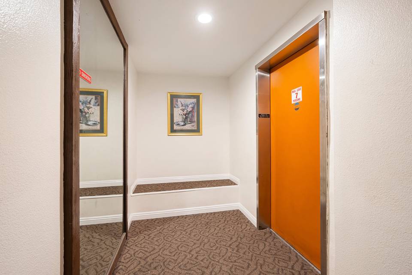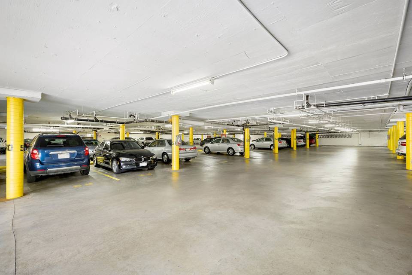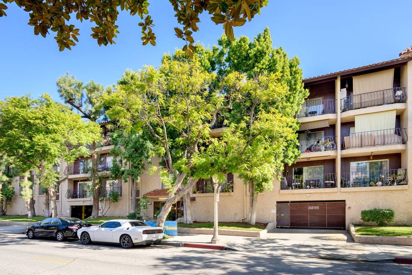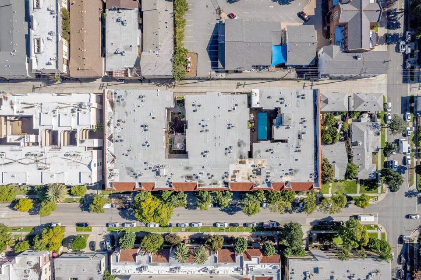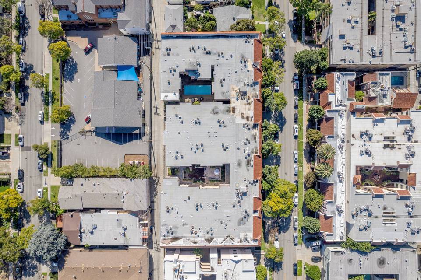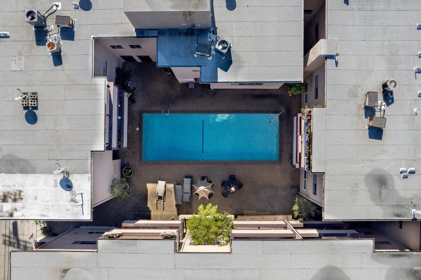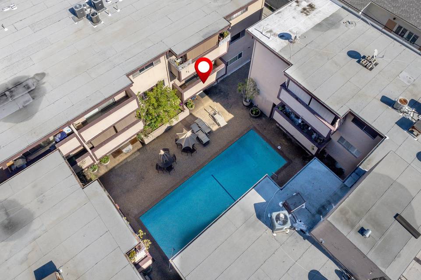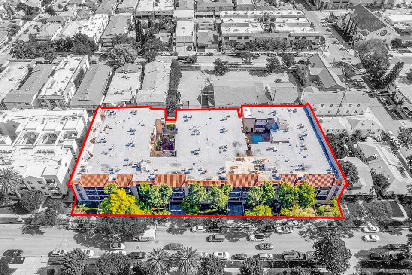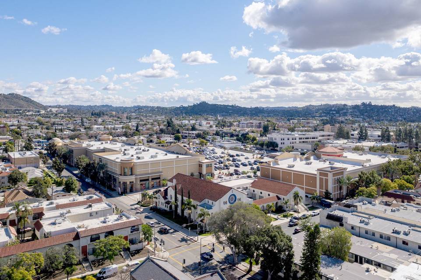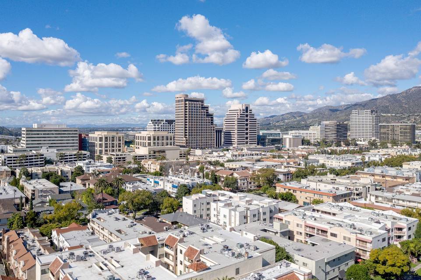

310 N Jackson Street #225
Glendale, CA 91206
in contract
Sale Price
$575,000
Property Type
Condo
Beds
2
Baths
2
Property Description
Step into the embrace of modern living with this 2-bedroom, 2-bathroom condo, perfectly situated in the heart of Glendale. Nestled in a prime location, this residence exudes contemporary charm and thoughtful design. As you enter, the open floor plan welcomes you with a flood of natural light, highlighting the modern laminate flooring and fresh neutral color palette that graces every corner. The inviting living room extends seamlessly to a private balcony, providing a perfect spot to bask in the warmth of sunny mornings. The bedrooms boast generous proportions, offering ample space for relaxation. The main bathroom features a shower-over-bath, while the ensuite exudes luxury with a twin vanity and ample storage space, both adorned with granite counters. Culinary enthusiasts will appreciate the well-appointed renovated kitchen with an abundance of overhead cabinets. The dining and lounge areas are spacious, complemented by a ceiling fan for added comfort. This condo offers more than just a stylish interior it provides a lifestyle. Residents have access to convenient community laundry facilities, elevator access, and secure entry. The package is completed with an underground car park with 2 parking spaces, ensuring hassle-free living. Beyond the confines of the unit, shared amenities await. A sunny open patio with seating, an undercover BBQ and entertainment area, and a refreshing swimming pool beckon residents to unwind and socialize. Benefiting from its superb location, this residence is a stone's throw away from shops, restaurants, schools, cafes, markets, and more. Whether you seek convenience, luxury, or a vibrant community, this modern condo in Glendale is the ideal place to call home.
Agent Information


Director, Estates Division
(818) 850-1458
gina.michelle@theagencyre.com
License: California DRE #01503003
The Agency

Director, Estates Division
(818) 900-4259
george.oz@theagencyre.com
License: California DRE #01948763
The Agency
Property Specifics
Property Type:
Condo
Monthly Common Charges:
$384
Estimated Sq. Foot:
1,106
Lot Size:
1.02 ac.
Price per Sq. Foot:
$520
Building Units:
1
Building Stories:
N/A
Pet Policy:
N/A
MLS ID:
CRGD24026689
Source Status:
Pending
Also Listed By:
connectagency: a0UUc000001prL3MAI, California Regional MLS: GD24026689
Building Amenities
Private Outdoor Space
Traditional
Pool
Barbecue
Private Outdoor Space
Pool
Traditional
Contemporary
Prime Location
Thoughtful Design
Urban Retreat
Contemporary Condo
Unit Amenities
Breakfast Bar
Updated Kitchen
Central
Central Air
Parking Attached
Floor Vinyl
Hardwood Floor
Community Facility
Private Outdoor Space
Pool Spa
Disposal
Parking
Attached Garage
Private Outdoor Space
Location & Transportation
Other Property Information
Summary
General Information
- Year Built: 1973
- Architectural Style: Traditional
School
- High School District: Glendale Unified
Parking
- Total Parking Spaces: 1
- Parking Features: Parking Attached
- Garage: Yes
- Attached Garage: Yes
- Garage Spaces: 2
HOA
- Association: Yes
- Association Name: 384
- Association Phone: (818) 572-7329
- Association Fee: $384.00; Monthly
- Association Fee Includes: Trash
Interior and Exterior Features
Interior Features
- Interior Features: Breakfast Bar, Updated Kitchen
- Living Area: 1,106
- Total Bedrooms: 2
- Total Bathrooms: 2
- Full Bathrooms: 2
- Flooring: Floor Vinyl, Hardwood Floor
- Appliances: Disposal
- Laundry Features: Community Facility
Pool/Spa
- Pool Features: Pool Spa
Structure
- Stories: 1
Property Information
Lot Information
- Zoning: GLR4
- Lots: 1
- Buildings: 1
- Lot Size: 1.02 ac.
Utilities
- Utilities: Sewer Connected, Natural Gas Connected
- Cooling: Central Air
- Heating: Central
- Water Source: Water Source Public
- Sewer: Sewer Public Sewer
Community
- Association Amenities: Pool, Barbecue
Estimated Monthly Payments
Monthly Total
$3,142
Monthly Charges
$384
Monthly Taxes
N/A
Interest
6.00%
Down Payment
20.00%
Mortgage Calculator
Monthly Mortgage Cost
$2,758
Monthly Charges
$384
Total Monthly Payment
$3,142
Calculation based on:
Price:
$575,000
Charges:
$384
* Additional charges may apply
Similar Listings
Building Information
Building Name:
N/A
Property Type:
Condo
Building Type:
N/A
Pet Policy:
N/A
Units:
1
Stories:
N/A
Built In:
1973
Sale Listings:
1
Rental Listings:
0
Land Lease:
No

Listing information provided by the Bay East Association of REALTORS® MLS and the Contra Costa Association of REALTORS®. All information is deemed reliable but not guaranteed. Copyright 2024 Bay East Association of REALTORS® and Contra Costa Association of REALTORS®. All rights reserved.
Last checked: May 6, 2024, 6:24 AM UTC
