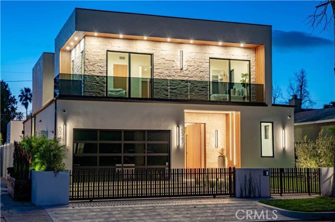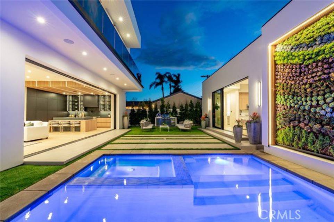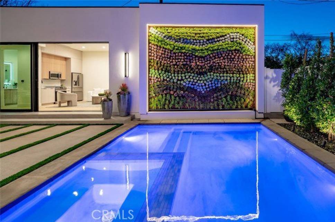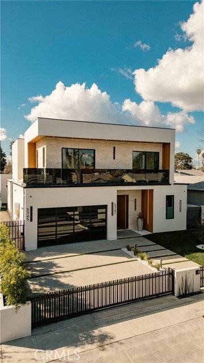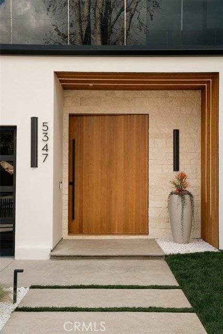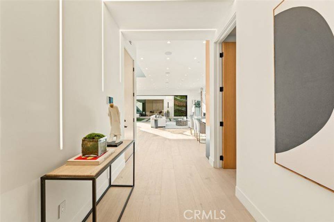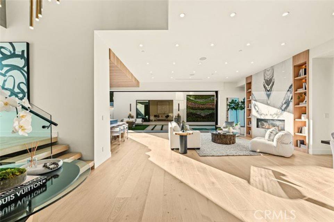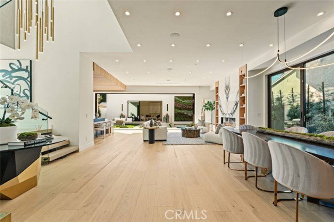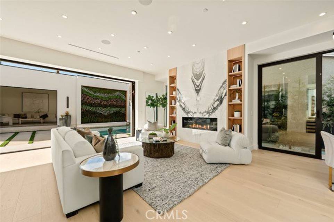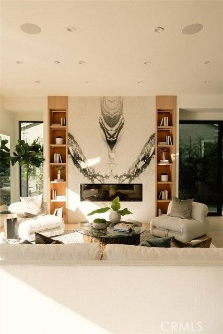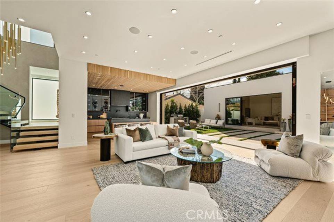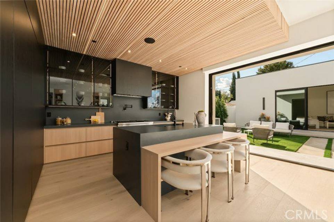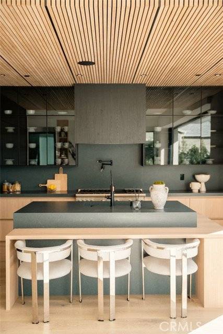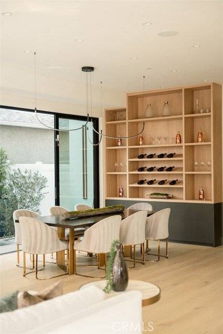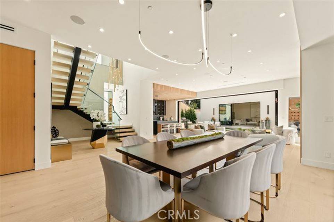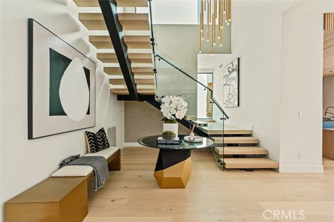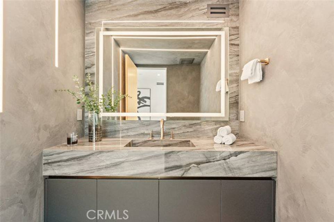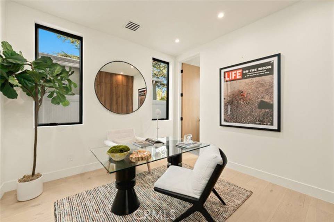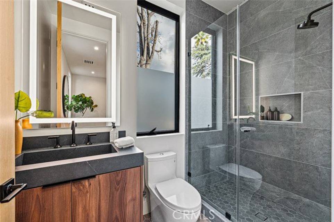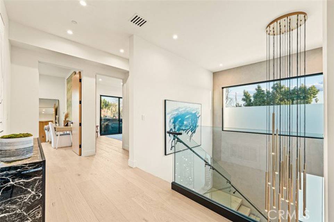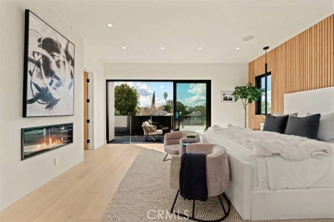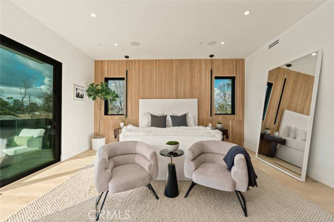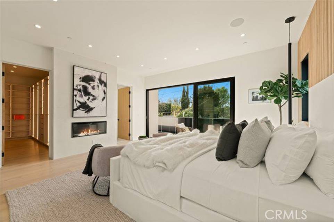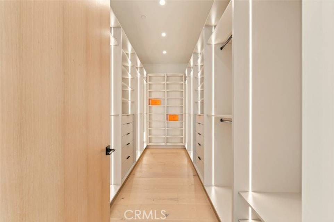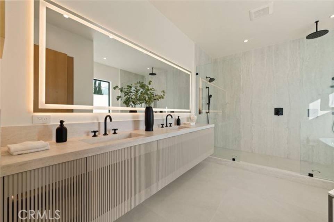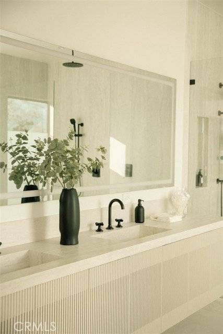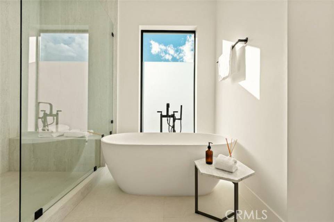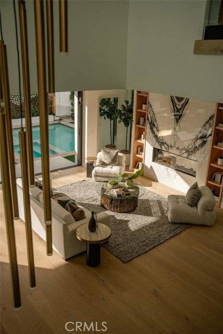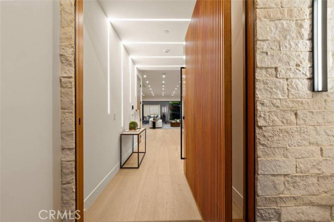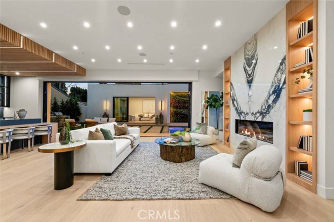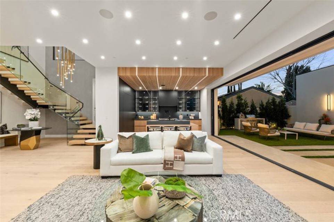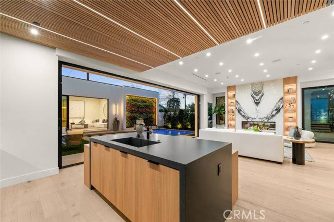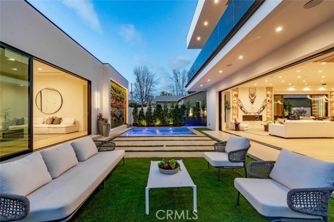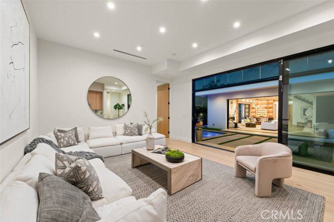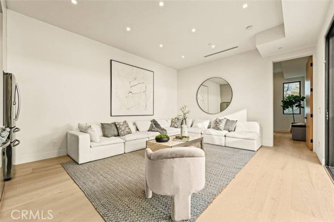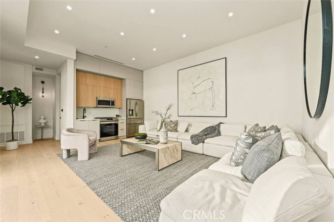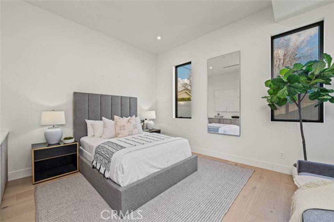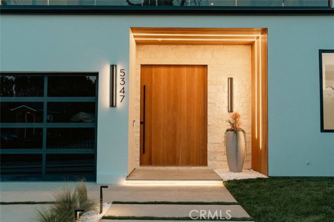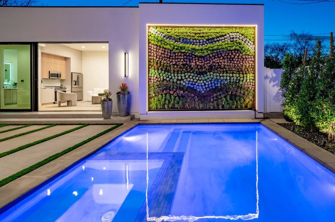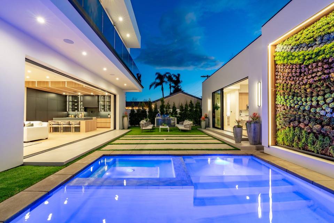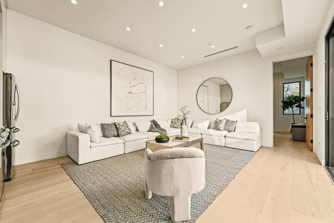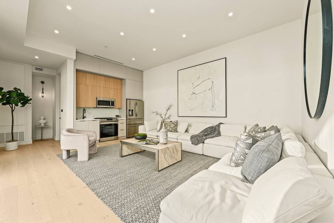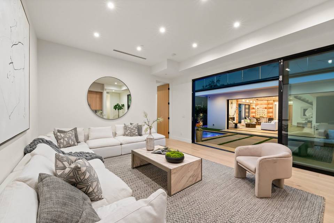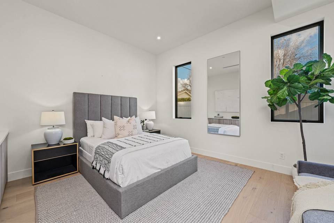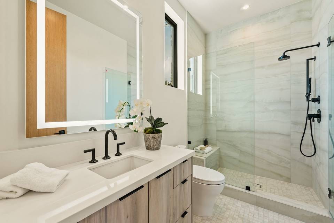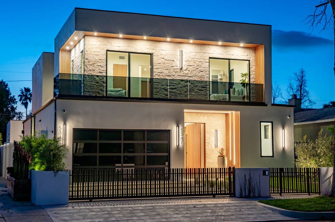

5347 Natick Avenue
Sherman Oaks, CA 91411Sale Price
$2,990,000
Property Type
Single-Family
Beds
5
Full Baths
5
¾ Baths
1
Property Description
Nestled within the exclusive enclave of Sherman Oaks, 5347 Natick Avenue stands as a contemporary masterpiece, boasting 5 bedrooms, 5.5 baths, and an array of upscale amenities sprawled across 4,274 square feet. A grand custom-milled White Oak pivot door welcomes you, leading into a foyer adorned with exquisite European Oak flooring. The main level unfolds into an inviting open floor plan, seamlessly integrating a dining and living area illuminated by a 24’ Multi-Slider Door that beckons you outside. An Italian porcelain fireplace and bespoke white oak shelves add to the allure. The gourmet kitchen is a culinary haven, featuring top-of-the-line Thermador appliances, custom-milled cabinetry, and a spacious Silestone island. Ascending to the primary suite, you're greeted by a rift white oak paneled wall, a capacious walk-in closet, and an ambient electric fireplace. The lower level unveils a thoughtfully designed guest suite with custom built-ins, while the upper floor hosts two bedrooms with ensuite baths, ensuring optimal comfort. The outdoor space is a haven for entertainers, showcasing an architecturally stunning pool design, a vibrant living wall, and a stainless steel Monti Alpi 400 Deluxe natural gas grill. Additional highlights include a 714 sq.ft. ADU, Lutron lighting throughout, Milgard windows, and a comprehensive security system featuring a Nest doorbell and cameras. Situated within the coveted Kester Ave Elementary district, this residence epitomizes contemporary luxury living in Sherman Oaks, seamlessly combining style, sophistication, and functionality.
Agent Information

Director, Estates Division
(818) 900-4259
george.oz@theagencyre.com
License: California DRE #01948763
The Agency


Director, Estates Division
(818) 850-1458
gina.michelle@theagencyre.com
License: California DRE #01503003
The Agency
Property Specifics
Property Type:
Single-Family
Estimated Sq. Foot:
4,274
Lot Size:
6,504 sq. ft.
Price per Sq. Foot:
$700
Building Stories:
N/A
MLS ID:
CRSR24077016
Source Status:
Active
Also Listed By:
connectagency: a0UUc0000015efNMAQ, California Regional MLS: SR24077016
Amenities
Bonus/Plus Room
Den
Family Room
Kitchen/Family Combo
Office
Stone Counters
Kitchen Island
Central
Fireplace(S)
Central Air
Parking Attached
Parking On Street
Electric
Living Room
Floor Tile
Floor Wood
Gas Dryer Hookup
Laundry Room
Inside
Pool In Ground
Pool Spa
Dishwasher
Double Oven
Gas Range
Microwave
Refrigerator
Parking
Attached Garage
Fireplace
Views & Exposures
View Mountain(s)View ValleyView Trees/Woods
Location & Transportation
Other Property Information
Summary
General Information
- Year Built: 2024
- Architectural Style: Contemporary
- New Construction: Yes
School
- High School District: Los Angeles Unified
Parking
- Total Parking Spaces: 2
- Parking Features: Parking Attached, Parking On Street
- Garage: Yes
- Attached Garage: Yes
- Garage Spaces: 2
HOA
- Association Name: 0
Interior and Exterior Features
Interior Features
- Interior Features: Bonus/Plus Room, Den, Family Room, Kitchen/Family Combo, Office, Stone Counters, Kitchen Island
- Living Area: 4,274
- Total Bedrooms: 5
- Total Bathrooms: 6
- Full Bathrooms: 5
- Three-Quarter Bathrooms: 1
- Fireplace: Electric, Living Room, See Remarks
- Flooring: Floor Tile, Floor Wood
- Appliances: Dishwasher, Double Oven, Gas Range, Grill Built-in, Microwave, Refrigerator
- Laundry Features: Gas Dryer Hookup, Laundry Room, Inside
Exterior Features
- Exterior Features: Backyard, Back Yard, Front Yard
- View: View Mountain(s), View Valley, View Trees/Woods
Pool/Spa
- Pool Private: Yes
- Pool Features: Pool In Ground, Pool Spa
Structure
- Stories: 2
- Construction Materials: Stucco
Property Information
Lot Information
- Zoning: LAR1
- Lot Features: Landscape Misc, Street Light(s)
- Lots: 1
- Buildings: 1
- Lot Size: 6,504 sq. ft.
Utilities
- Utilities: Cable Available, Natural Gas Available
- Cooling: Central Air
- Heating: Central, Fireplace(s)
- Water Source: Water Source Public
- Sewer: Sewer Public Sewer
Community
- Association Amenities: Park
Estimated Monthly Payments
Monthly Total
$14,341
Monthly Taxes
N/A
Interest
6.00%
Down Payment
20.00%
Mortgage Calculator
Monthly Mortgage Cost
$14,341
Monthly Charges
$0
Total Monthly Payment
$14,341
Calculation based on:
Price:
$2,990,000
Charges:
$0
* Additional charges may apply
Similar Listings

Listing information provided by the Bay East Association of REALTORS® MLS and the Contra Costa Association of REALTORS®. All information is deemed reliable but not guaranteed. Copyright 2024 Bay East Association of REALTORS® and Contra Costa Association of REALTORS®. All rights reserved.
Last checked: Apr 28, 2024, 8:35 PM UTC
