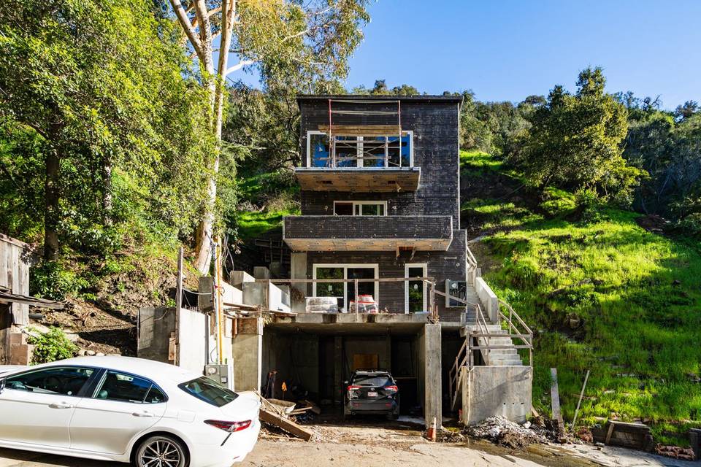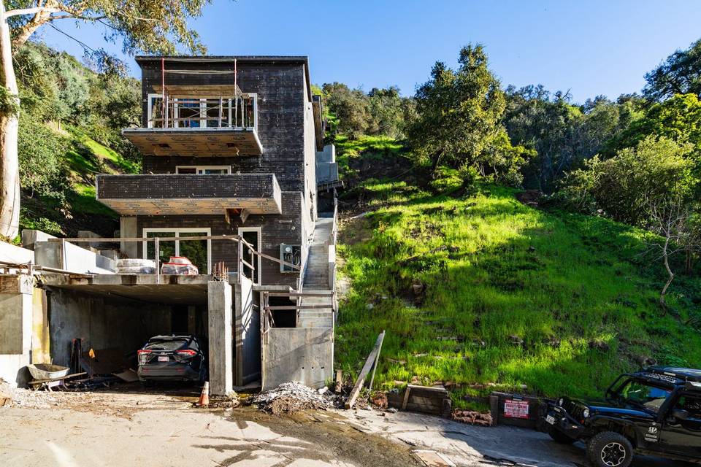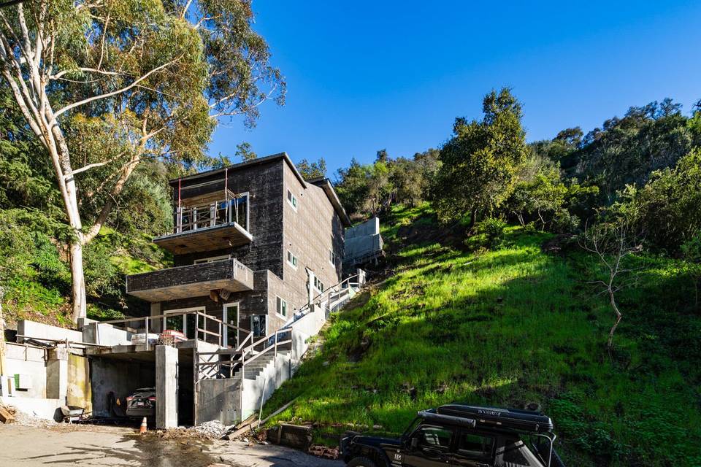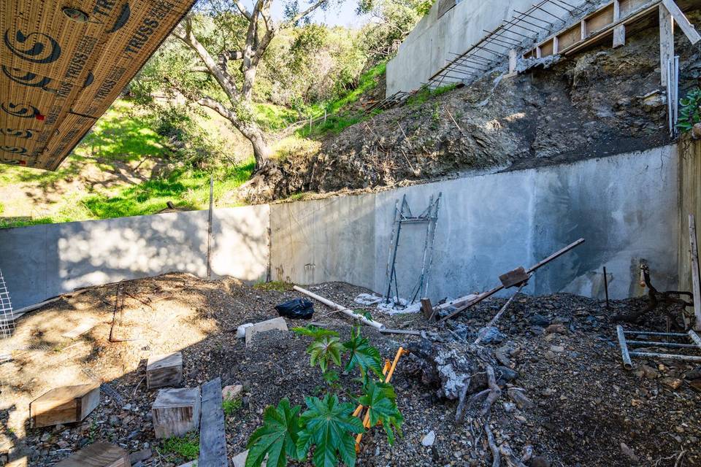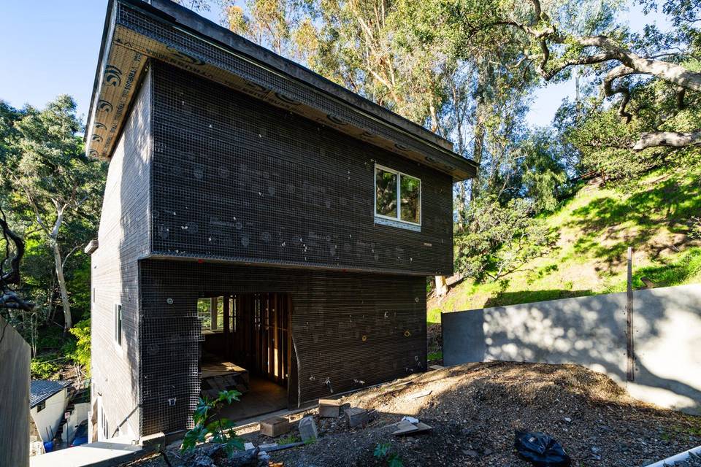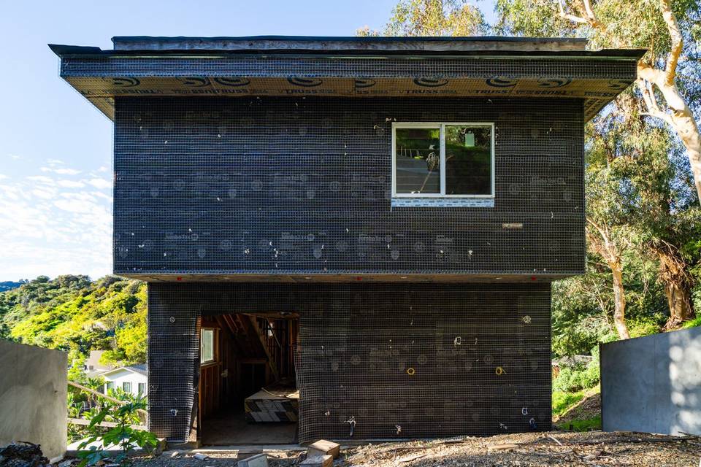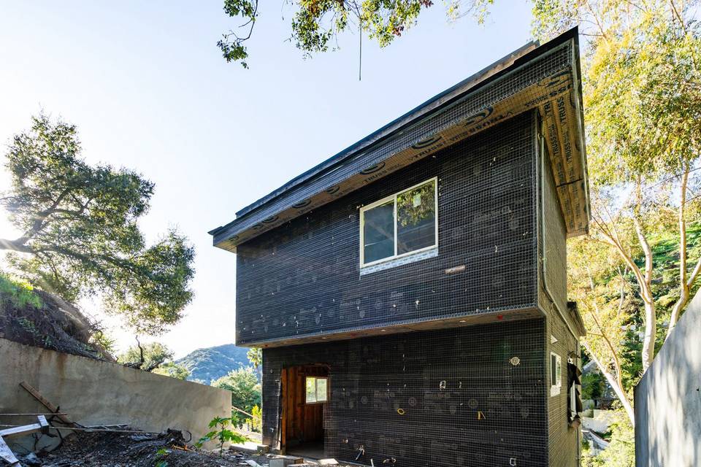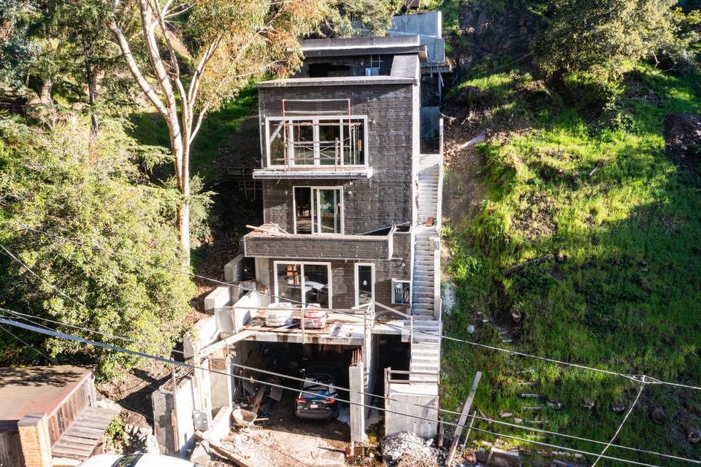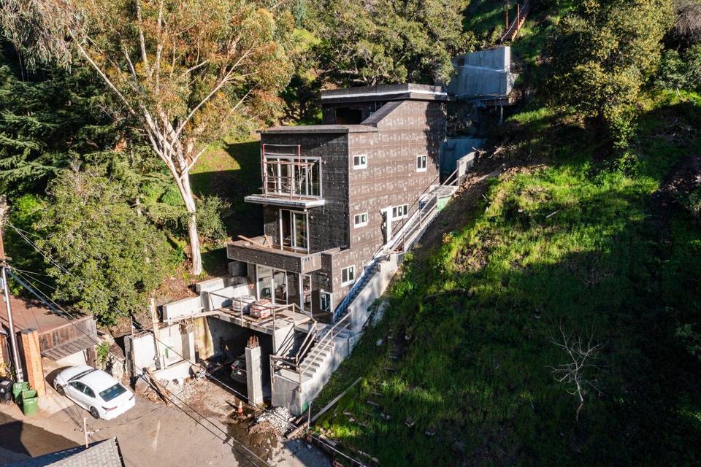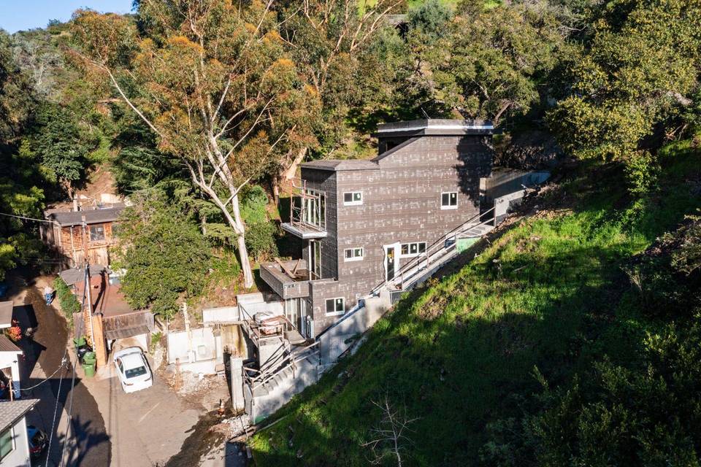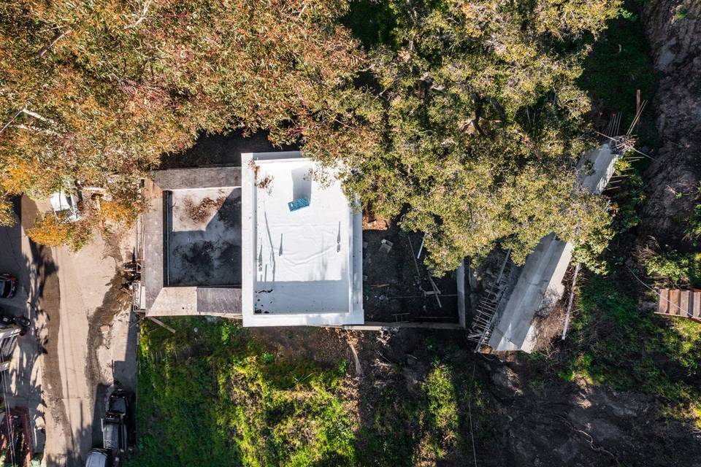

9810 W Portola Drive
Beverly Hills, CA 90210Sale Price
$1,900,000
Property Type
Single-Family
Beds
5
Full Baths
5
¾ Baths
1
Property Description
Opportunity awaits for developers or homeowners to add their own touches and complete this project. Don't miss the chance to acquire this nearly complete project nestled in the heart of Beverly Hills Post Office, surrounded by upscale residences and just minutes away from retail shops and restaurants in Beverly Hills and West Hollywood. Customize this property to your preferences as a discerning homeowner or investor. The property offers 2627 square feet of interior space, framed with 5 bedrooms and 5.5 bathrooms. Additionally, rough electrical, plumbing, windows, and doors have been completed, providing a solid foundation for your vision.
Agent Information

Director, Estates Division
(818) 900-4259
george.oz@theagencyre.com
License: California DRE #01948763
The Agency

Director, Estates Division
(818) 850-1458
gina.michelle@theagencyre.com
License: California DRE #01503003
The Agency
Property Specifics
Property Type:
Single-Family
Estimated Sq. Foot:
2,627
Lot Size:
0.31 ac.
Price per Sq. Foot:
$723
Building Stories:
N/A
MLS ID:
CRSR24041766
Source Status:
Active
Also Listed By:
connectagency: a0UUc000001wssHMAQ, California Regional MLS: SR24041766
Amenities
Den
Family Room
Office
Rec/Rumpus Room
Central
Fireplace(S)
Central Air
Parking Attached
Parking On Street
Living Room
Inside
Pool In Ground
Parking
Attached Garage
Fireplace
Views & Exposures
View City LightsView HillsView Mountain(s)View PanoramicView Trees/Woods
Location & Transportation
Other Property Information
Summary
General Information
- Year Built: 2024
- Architectural Style: Traditional
- New Construction: Yes
School
- High School District: Los Angeles Unified
Parking
- Total Parking Spaces: 1
- Parking Features: Parking Attached, Parking On Street
- Garage: Yes
- Attached Garage: Yes
- Garage Spaces: 2
HOA
- Association Name: 0
Interior and Exterior Features
Interior Features
- Interior Features: Den, Family Room, Office, Rec/Rumpus Room
- Living Area: 2,627
- Total Bedrooms: 5
- Total Bathrooms: 6
- Full Bathrooms: 5
- Three-Quarter Bathrooms: 1
- Fireplace: Living Room
- Laundry Features: Inside
Exterior Features
- Exterior Features: Backyard, Back Yard, Front Yard
- View: View City Lights, View Hills, View Mountain(s), View Panoramic, View Trees/Woods
Pool/Spa
- Pool Private: Yes
- Pool Features: Pool In Ground
Structure
- Stories: 3
Property Information
Lot Information
- Zoning: LARE
- Lot Features: Street Light(s)
- Lots: 1
- Buildings: 1
- Lot Size: 0.31 ac.
Utilities
- Utilities: Cable Available, Natural Gas Available
- Cooling: Central Air
- Heating: Central, Fireplace(s)
- Water Source: Water Source Public
- Sewer: Sewer Public Sewer
Community
- Association Amenities: Park
Estimated Monthly Payments
Monthly Total
$9,113
Monthly Taxes
N/A
Interest
6.00%
Down Payment
20.00%
Mortgage Calculator
Monthly Mortgage Cost
$9,113
Monthly Charges
$0
Total Monthly Payment
$9,113
Calculation based on:
Price:
$1,900,000
Charges:
$0
* Additional charges may apply
Similar Listings

Listing information provided by the Bay East Association of REALTORS® MLS and the Contra Costa Association of REALTORS®. All information is deemed reliable but not guaranteed. Copyright 2024 Bay East Association of REALTORS® and Contra Costa Association of REALTORS®. All rights reserved.
Last checked: Apr 28, 2024, 11:17 PM UTC
