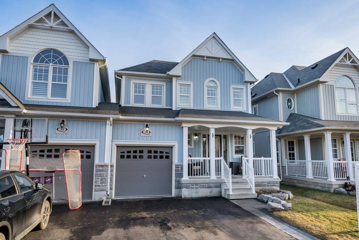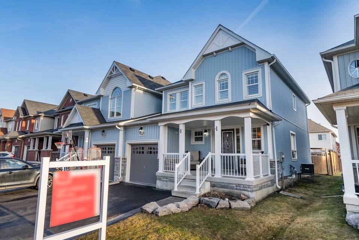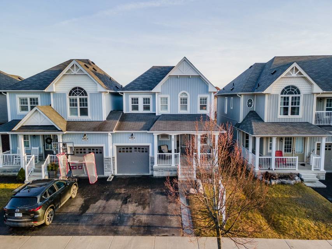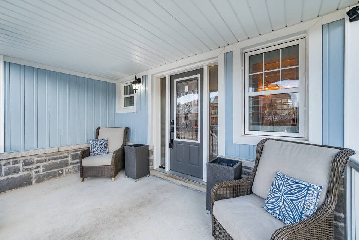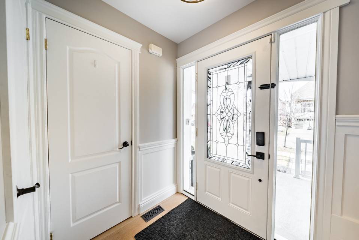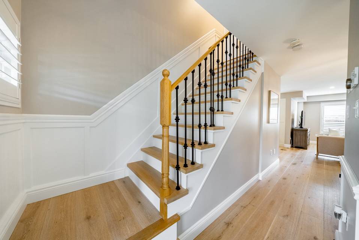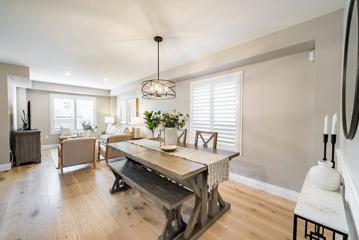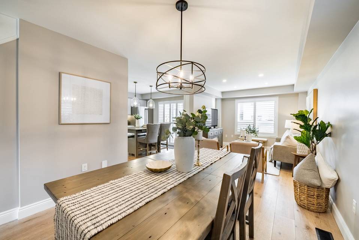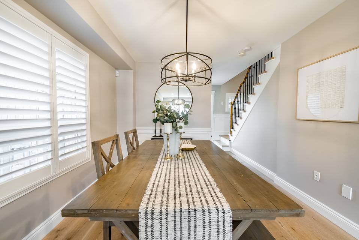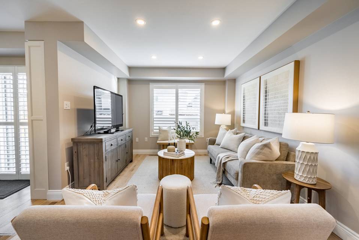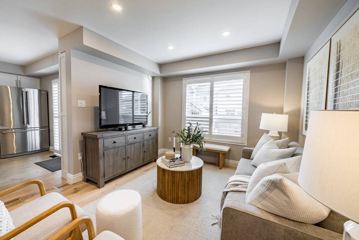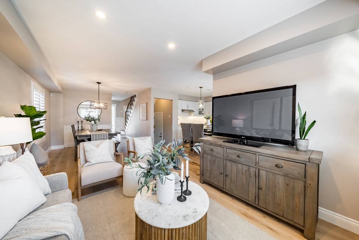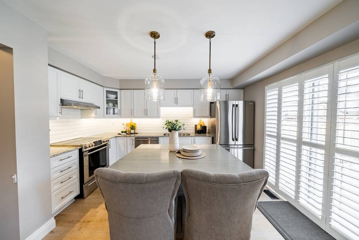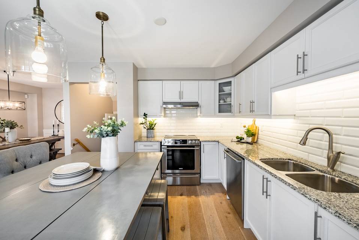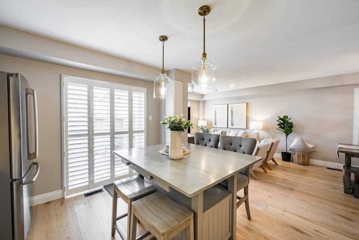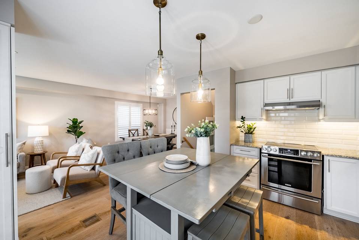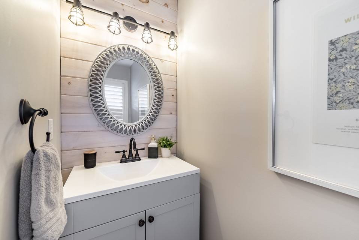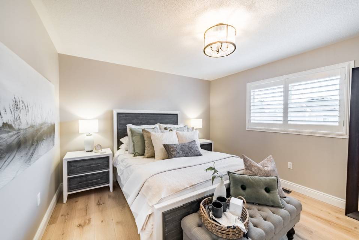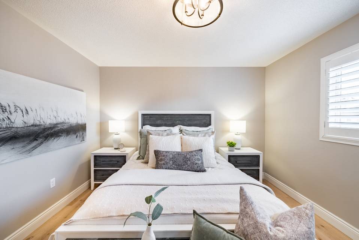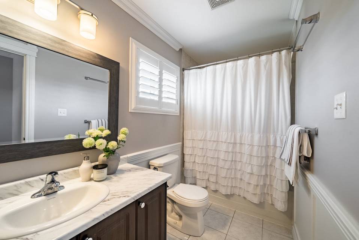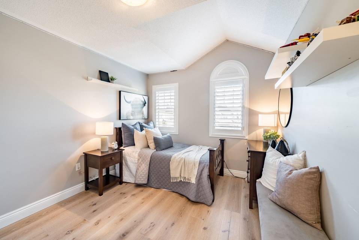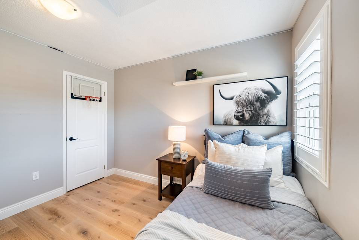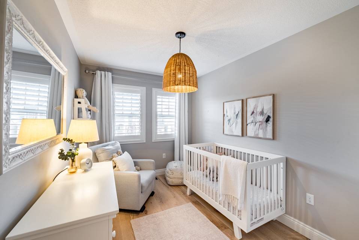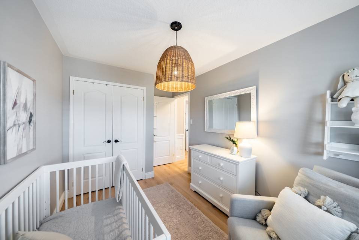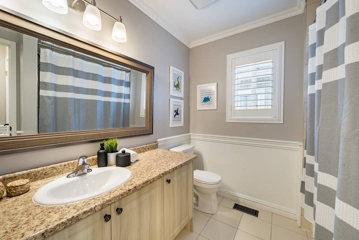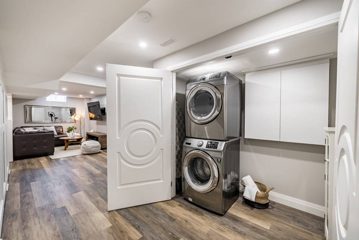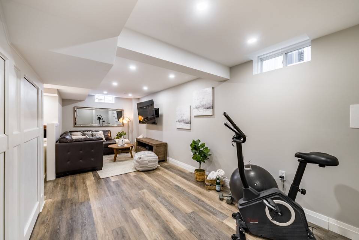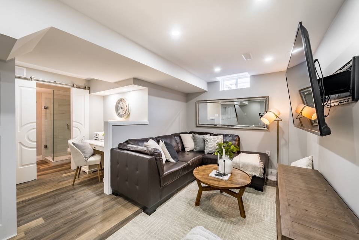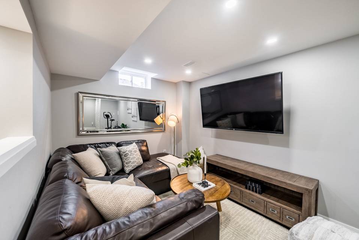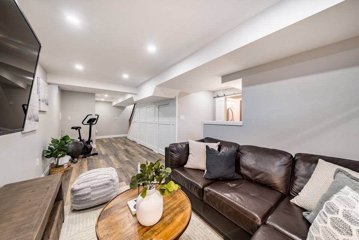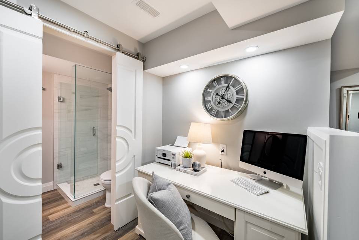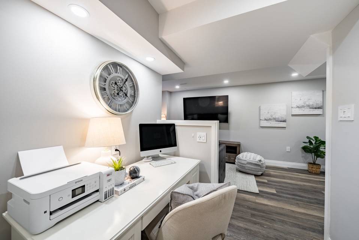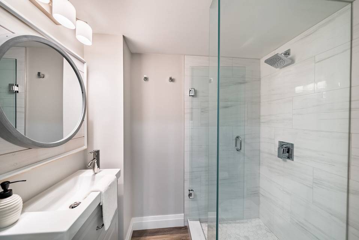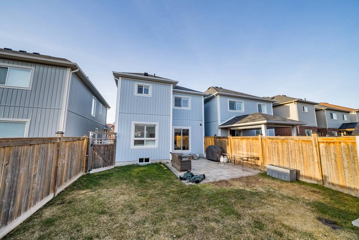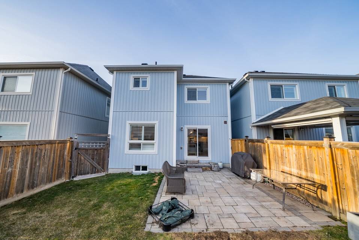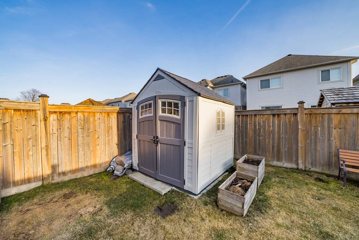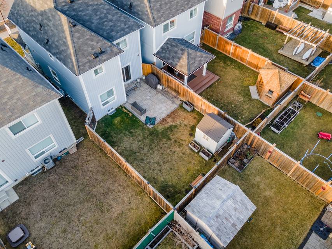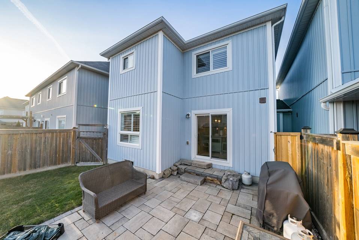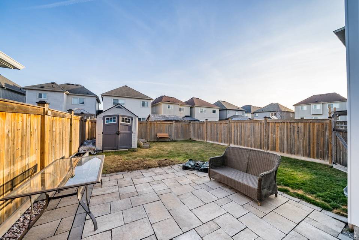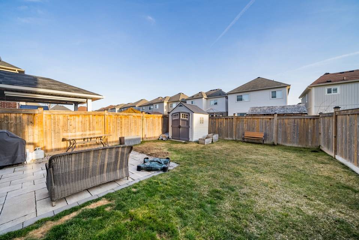

39 Robb Lane
Bowmanville, ON L1C 0P1, CanadaSale Price
CA$749,999
Property Type
Single-Family
Beds
3
Baths
4
Property Description
This stunning home is nestled in one of Bowmanville’s most sought-after neighborhoods, Northglen. Attached only at the garage, this residence boasts an array of features. The open-concept main floor layout, with flat ceilings and uniform flooring throughout, has been fully updated (2018) with new baseboards and hand-scraped white oak hardwood flooring on both the main and upper levels. The kitchen features a white tile backsplash (2017), under-cabinet lighting (2017), granite counters with an undermount sink, a custom pantry cupboard (2020), and stainless steel appliances. Step out from the kitchen into your fully fenced backyard, complete with a spacious patio. Additionally, this home offers pot lights (2017), California shutters throughout (2017), updated light fixtures, fresh paint, custom wainscoting, and trim and mouldings throughout. Garage access was updated in 2017. The newly finished basement (2020) includes a three-piece bath with a glass shower (2020), vinyl plank flooring, pot lights, office space, and custom doors and finishes, along with a hidden push-door storage area. The rough-in is already in place, ready for your wet bar installation. Watch your children, enjoy a beverage or catch the game from your huge front porch. Just move in and enjoy!
Agent Information
Property Specifics
Property Type:
Single-Family
Estimated Sq. Foot:
1,238
Lot Size:
N/A
Price per Sq. Foot:
Building Stories:
2
MLS® Number:
a0UUc000003EOKAMA4
Source Status:
Active
Amenities
Forced Air
Central
Parking Attached
Parking
Attached Garage
Location & Transportation
Other Property Information
Summary
General Information
- Year Built: 2000
- Architectural Style: 2 Storey - Main Lev Ent
Parking
- Total Parking Spaces: 3
- Parking Features: Parking Attached, Parking Garage - 1 Car
- Attached Garage: Yes
Interior and Exterior Features
Interior Features
- Living Area: 1,238 sq. ft.
- Total Bedrooms: 3
- Full Bathrooms: 4
Structure
- Stories: 2
Property Information
Lot Information
- Lot Size: -2 sq. ft.
Utilities
- Cooling: Central
- Heating: Forced Air
Estimated Monthly Payments
Monthly Total
$2,645
Monthly Taxes
N/A
Interest
6.00%
Down Payment
20.00%
Mortgage Calculator
Monthly Mortgage Cost
$2,645
Monthly Charges
Total Monthly Payment
$2,645
Calculation based on:
Price:
$551,470
Charges:
* Additional charges may apply
Similar Listings
All information is deemed reliable but not guaranteed. Copyright 2024 The Agency. All rights reserved.
Last checked: May 5, 2024, 4:53 AM UTC
