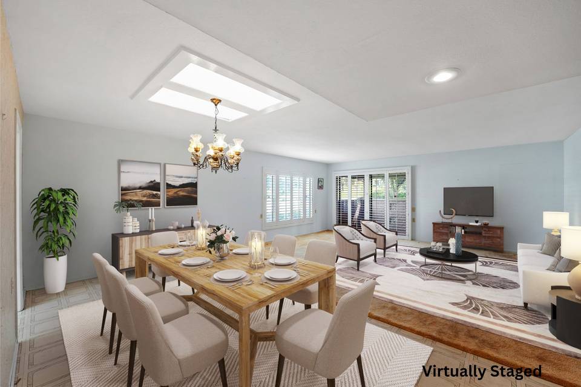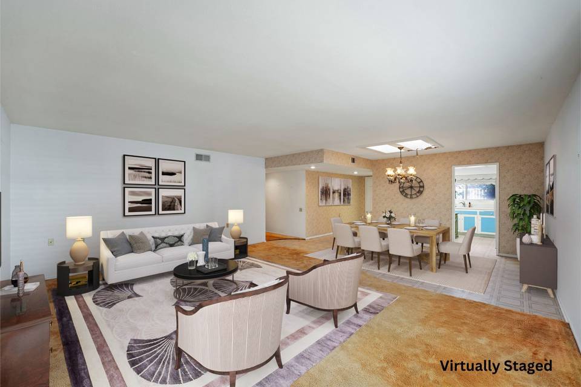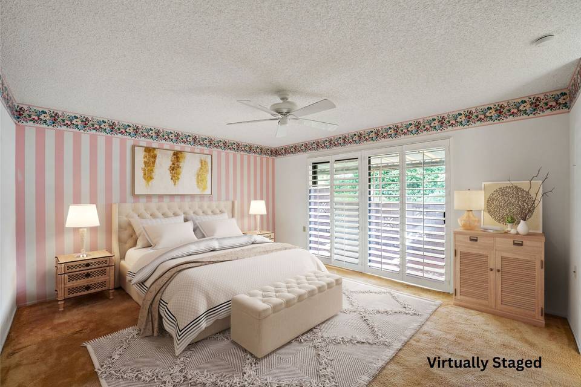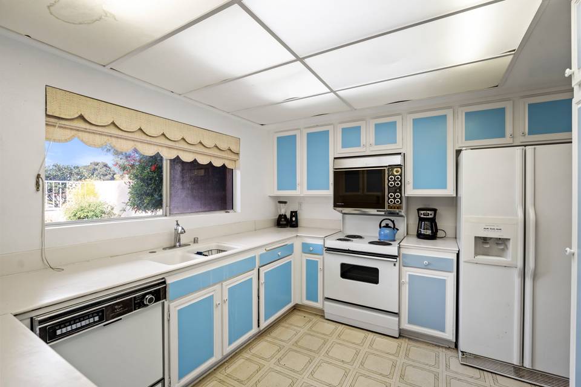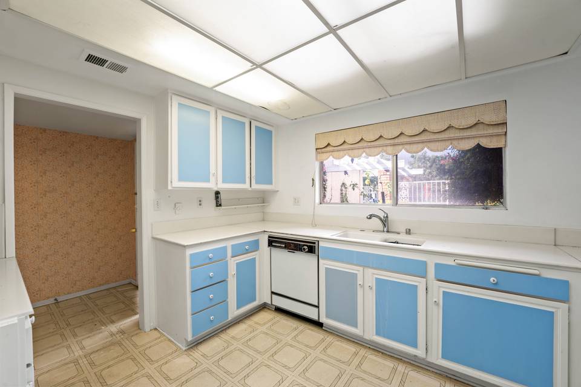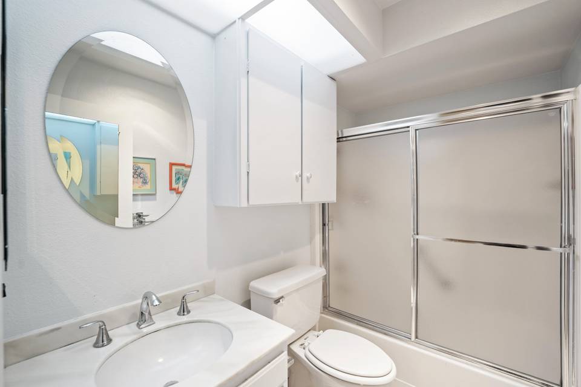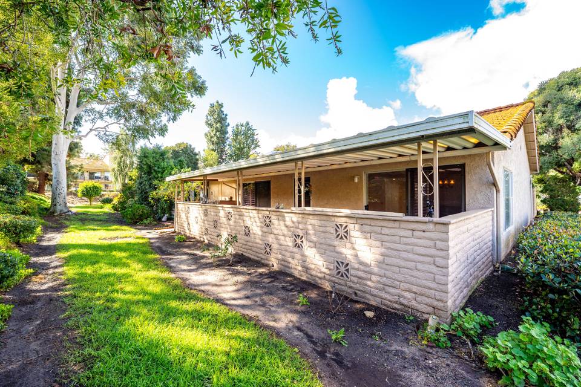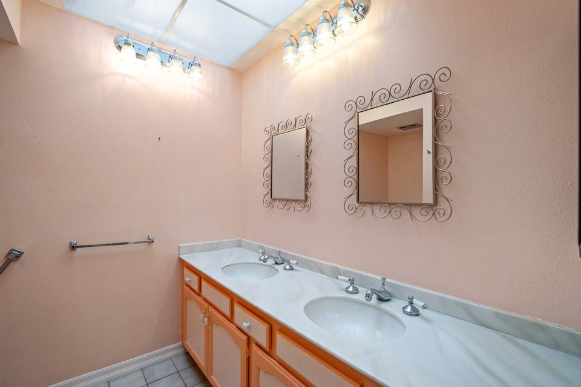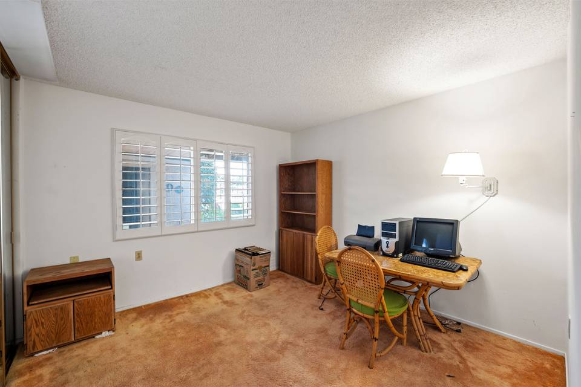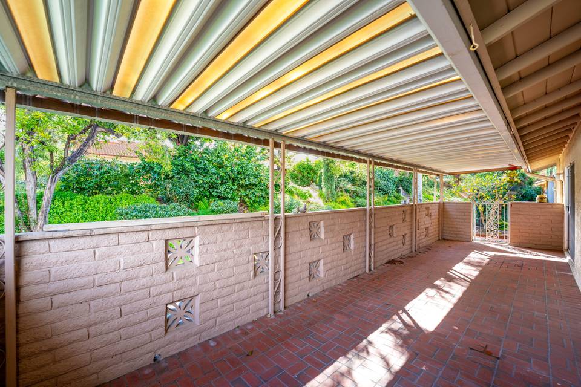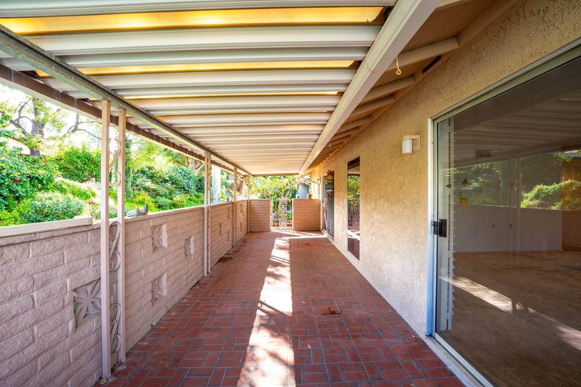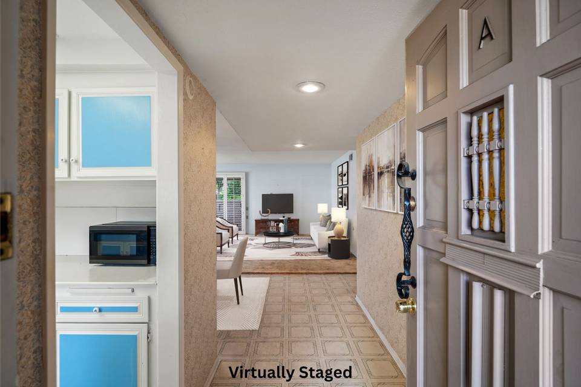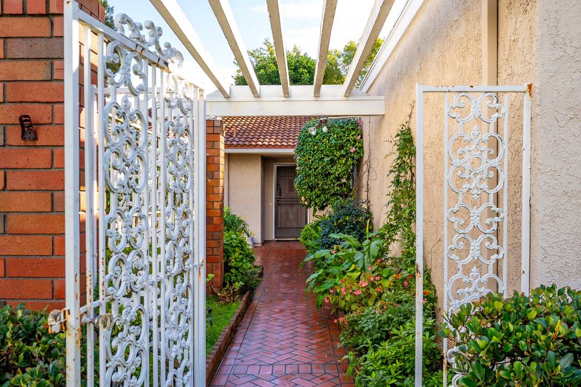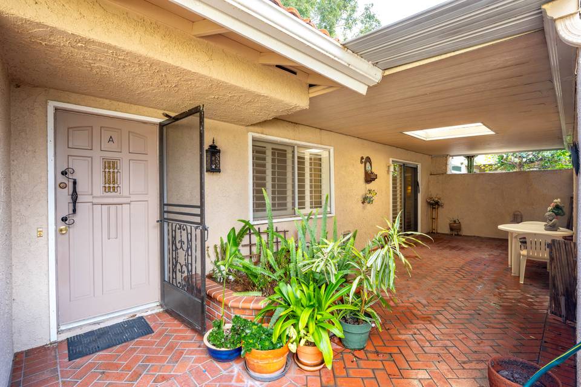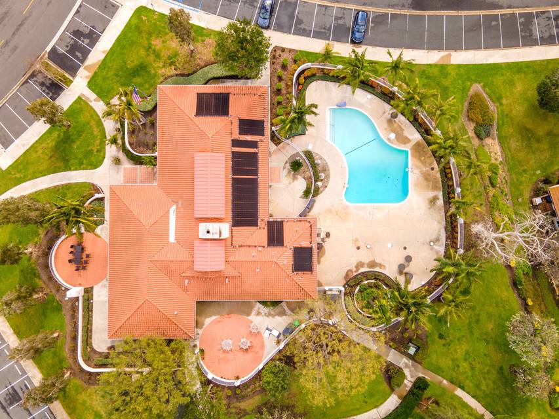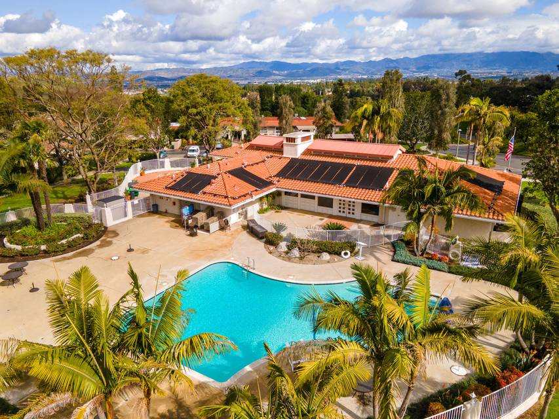

3386 Punta Alta #A
Laguna Woods, CA 92637
in contract
Sale Price
$799,000
Property Type
Condo
Beds
3
Baths
2
Property Description
Welcome to your single story dream home in the heart of the vibrant 55+ Laguna Woods Village! From the moment you enter this enchanting end unit, you're greeted by a spacious and bright living room, complete with a large private covered patio that invites the beauty of outdoor living right into your home—perfect for memorable gatherings with friends and family. The kitchen, oozing with original charm yet fully functional, stands ready to be the heart of your home, where new recipes and laughter will fill the air. The primary bedroom is your private oasis, offering tranquility with its own private covered patio for quiet mornings or peaceful evenings. The bathroom is straightforward and equipped with everything you need, maintaining a classic ease of living. Step outside to a serene backyard, wrapped in lush landscaping, where relaxation and entertainment await in your very own slice of paradise. This home, while preserving its timeless appeal, offers a cozy and inviting atmosphere for you and your loved ones. The two-car garage, featuring original cabinetry and washer-dryer hookups, adds a practical touch. With extra driveway space and plenty of street parking, welcoming guests or accommodating an additional vehicle is a breeze. A short stroll away lies Clubhouse Six, your gateway to an active and fulfilling lifestyle with amenities like golf, tennis, swimming pools, fitness centers, and much more. With the HOA taking care of utilities, landscaping, exterior maintenance, and roof care, you're free to live life to the fullest without the usual worries. This property is not just a home; it's an opportunity to embrace a lifestyle filled with joy, community, and adventure in one of the most supportive neighborhoods in Orange County. Ready for immediate move-in yet open to your personal touches, this unique end unit beckons you to start a new, exciting chapter. Don't let this inspiring opportunity pass you by!
Agent Information

Estate Agent
(310) 919-6676
stephenwhite@theagencyre.com
License: California DRE # 02009880
The Agency

Director, Estates Division
(818) 850-1458
gina.michelle@theagencyre.com
License: California DRE #01503003
The Agency

Director, Estates Division
(818) 900-4259
george.oz@theagencyre.com
License: California DRE #01948763
The Agency
Property Specifics
Property Type:
Condo
Monthly Common Charges:
$781
Estimated Sq. Foot:
1,381
Lot Size:
N/A
Price per Sq. Foot:
$579
Building Units:
N/A
Building Stories:
N/A
Pet Policy:
N/A
MLS ID:
CRSR24026948
Source Status:
Pending
Also Listed By:
connectagency: a0UUc000002HQzRMAW, California Regional MLS: SR24026948
Building Amenities
Parking
Stucco
Street Light(S)
Storm Drain
Clubhouse
Golf Course
Fitness Center
Pool
Sauna
Gated
Spa/Hot Tub
Tennis Court(S)
Cable Tv
Trail(S)
Parking
Stucco
Awning(S)
California Bungalow
Single Story
Serene Backyard
Spacious And Bright Unit
Unit Amenities
Central Air
Parking Attached
Parking Private
Floor Carpet
In Garage
Pool Spa
Electric Range
Refrigerator
Parking
Attached Garage
Parking
Location & Transportation
Other Property Information
Summary
General Information
- Year Built: 1973
School
- High School District: Saddleback Valley Unified
Parking
- Total Parking Spaces: 1
- Parking Features: Parking Attached, Parking Private
- Garage: Yes
- Attached Garage: Yes
- Garage Spaces: 2
HOA
- Association: Yes
- Association Name: 781
- Association Phone: (949) 597-4600
- Association Fee: $781.00; Monthly
- Association Fee Includes: Cable TV, Security/Gate Fee
Interior and Exterior Features
Interior Features
- Living Area: 1,381
- Total Bedrooms: 3
- Total Bathrooms: 2
- Full Bathrooms: 2
- Flooring: Floor Carpet
- Appliances: Electric Range, Refrigerator
- Laundry Features: In Garage
Exterior Features
- Roof: Roof Tile
Pool/Spa
- Pool Features: Pool Spa
Structure
- Stories: 1
- Construction Materials: Stucco
- Foundation Details: Foundation Slab
Property Information
Lot Information
- Lot Features: Cul-De-Sac, Street Light(s), Storm Drain
- Lots: 1
- Buildings: 1
Utilities
- Utilities: Cable Connected
- Cooling: Central Air
- Water Source: Water Source Public
- Sewer: Sewer Public Sewer
Community
- Association Amenities: Clubhouse, Golf Course, Fitness Center, Pool, Sauna, Gated, Spa/Hot Tub, Tennis Court(s), Cable TV, Trail(s)
Estimated Monthly Payments
Monthly Total
$4,613
Monthly Charges
$781
Monthly Taxes
N/A
Interest
6.00%
Down Payment
20.00%
Mortgage Calculator
Monthly Mortgage Cost
$3,832
Monthly Charges
$781
Total Monthly Payment
$4,613
Calculation based on:
Price:
$799,000
Charges:
$781
* Additional charges may apply
Similar Listings
Building Information
Building Name:
N/A
Property Type:
Condo
Building Type:
N/A
Pet Policy:
N/A
Units:
N/A
Stories:
N/A
Built In:
1973
Sale Listings:
1
Rental Listings:
0
Land Lease:
No

Listing information provided by the Bay East Association of REALTORS® MLS and the Contra Costa Association of REALTORS®. All information is deemed reliable but not guaranteed. Copyright 2024 Bay East Association of REALTORS® and Contra Costa Association of REALTORS®. All rights reserved.
Last checked: May 6, 2024, 1:40 AM UTC
