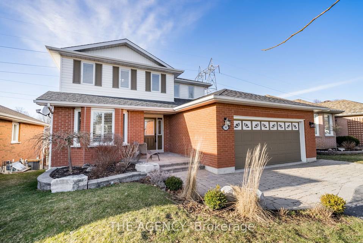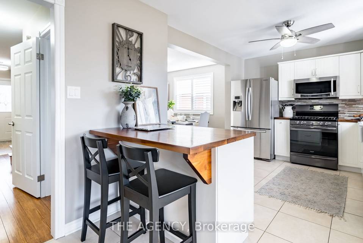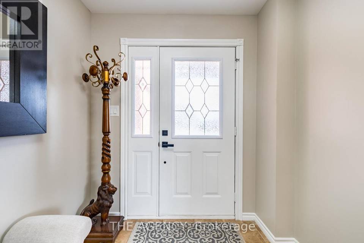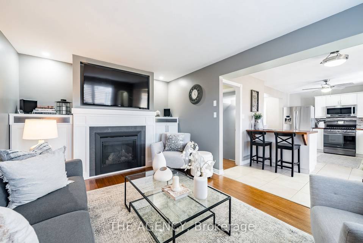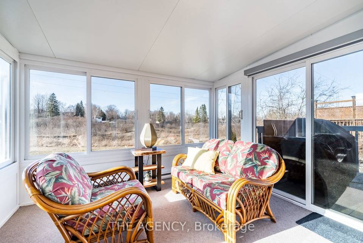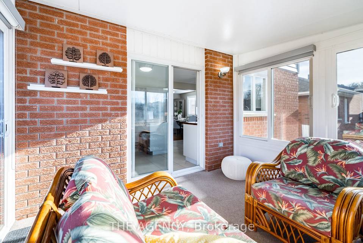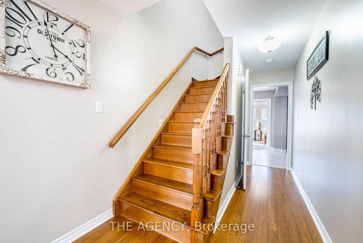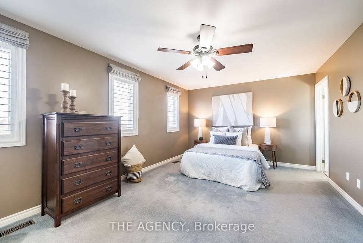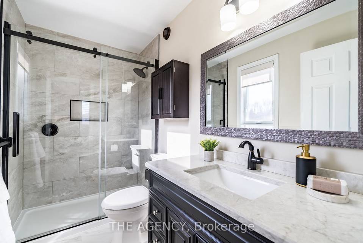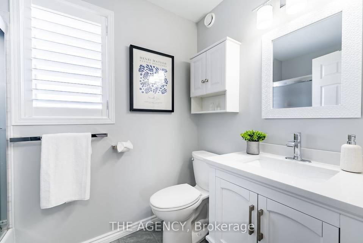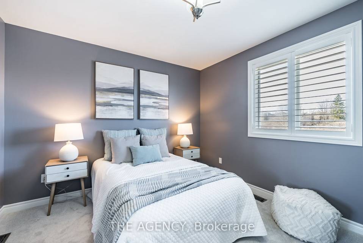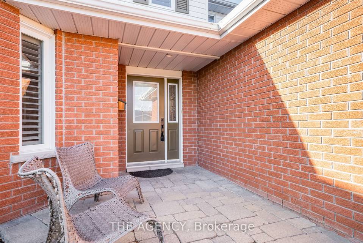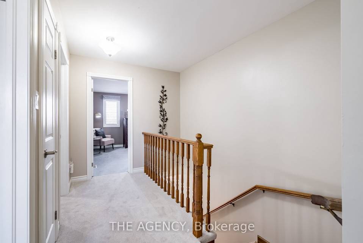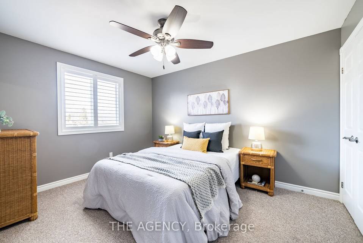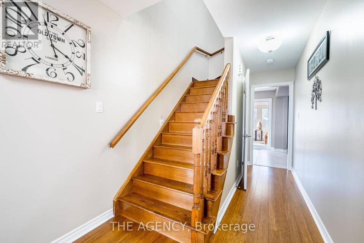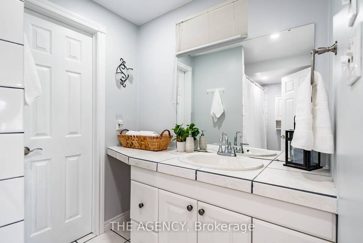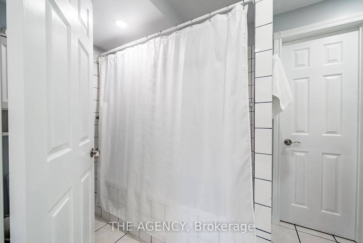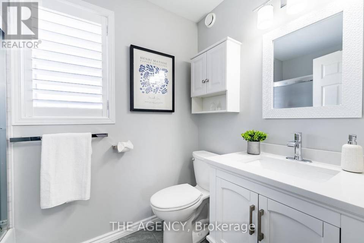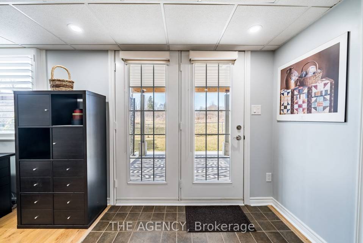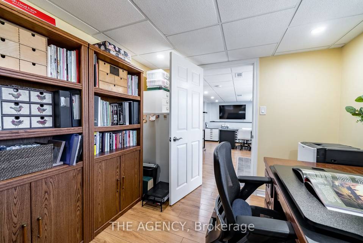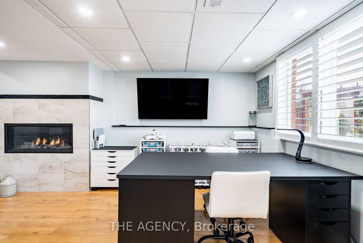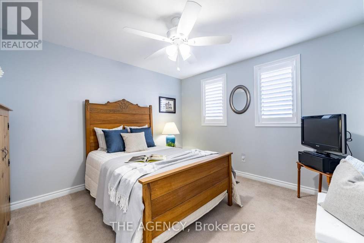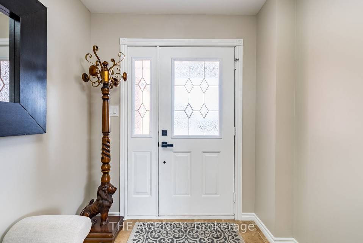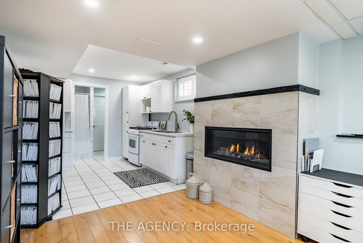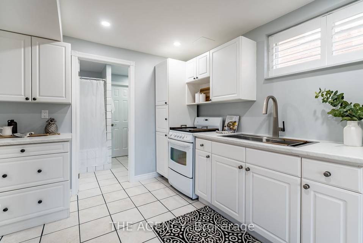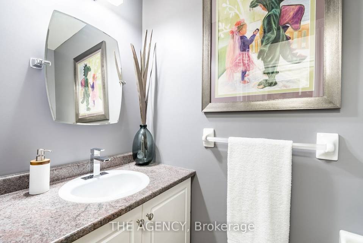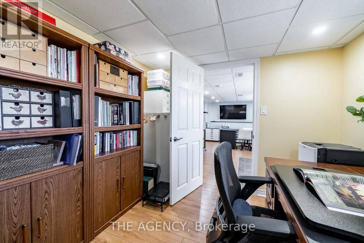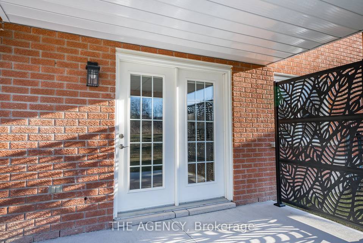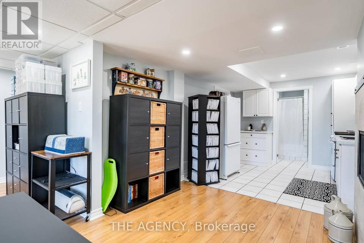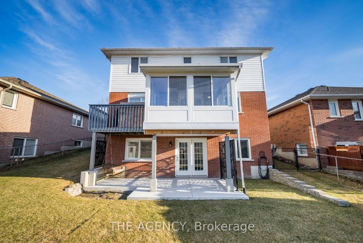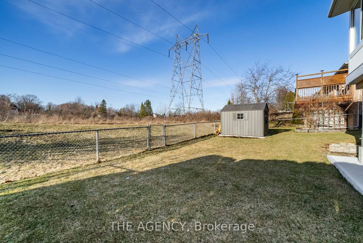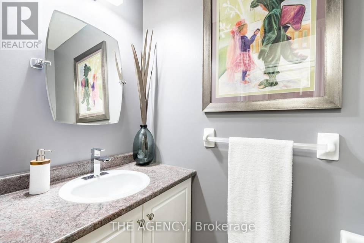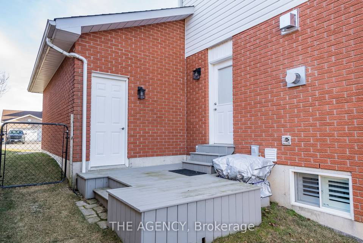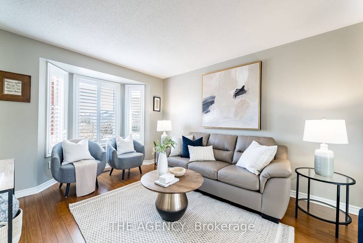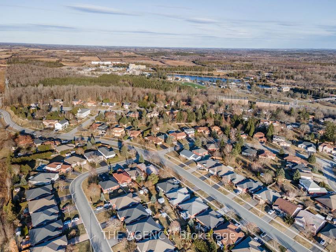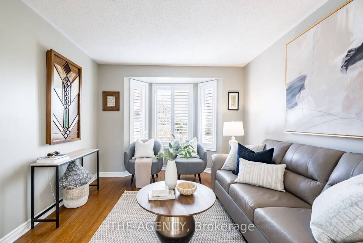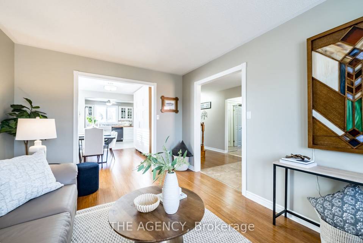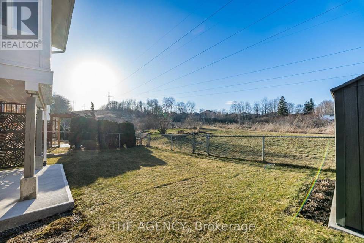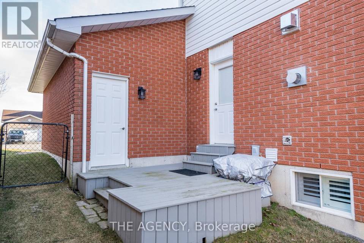

2915 Jennifer Dr
Peterborough, ON K9L1Z9, CanadaSale Price
CA$1,050,000
Property Type
Single-Family
Beds
6
Baths
4
Open Houses
May 5, 2:00 – 4:00 PM
Sunday
Property Description
Immaculate and extremely well maintained family home in sought after University Heights. With over 3000 sq ft of finished living space, this property exudes pride of ownership and boosts many upgrades. See list attached to MLS for details. With 4 bedrooms and 3 bathrooms plus an additional 2 bedrooms, full bath and second kitchen in the basement, this gorgeous home could easily be utilized as a multi family dwelling, in-law suite, nanny suite, or student/tenant rental. Huge above grade windows in the basement with a walk out to a patio and the beautiful backyard with no neighbours behind. Walkout from your renovated kitchen and family room to your fully insulated sunroom overlooking green space. Enjoy the natural light that foods this home on all levels. The double car garage has ample space for storage and no sidewalks in front means parking isn't going to be an issue with room for 6 cars. Do not miss the opportunity to own this beautiful turn key property. **** EXTRAS **** Walking distance to Trent University, close to the zoo, parks, trails and the Otonabee River. Measurements calculated by Cubicasa Technology and provided in floor plan document attached. (id:48757)
Agent Information
Property Specifics
Property Type:
Single-Family
Yearly Taxes:
Estimated Sq. Foot:
N/A
Lot Size:
N/A
Price per Sq. Foot:
N/A
Building Stories:
N/A
MLS® Number:
X8293124
Source Status:
Active
Also Listed By:
ITSO: 40580620, TRREB: X8142374
Amenities
Forced Air
Natural Gas
Central Air Conditioning
Attached Garage
Finished
Apartment In Basement
Walk Out
Basement
Parking
Fireplace
Location & Transportation
Other Property Information
Summary
General Information
- Structure Type: House
Parking
- Total Parking Spaces: 6
- Parking Features: Attached Garage
- Attached Garage: Yes
Interior and Exterior Features
Interior Features
- Total Bedrooms: 6
- Total Bathrooms: 4
- Full Bathrooms: 4
- Fireplace: Yes
Exterior Features
- Exterior Features: Brick, Vinyl siding
Structure
- Stories: 2
- Basement: Finished, Apartment in basement, Walk out, N/A
Property Information
Lot Information
- Lot Dimensions: 49.67 x 96.47 FT
Utilities
- Utilities: Sewer, Natural Gas, Electricity, Cable
- Cooling: Central air conditioning
- Heating: Forced air, Natural gas
Estimated Monthly Payments
Monthly Total
$4,043
Monthly Taxes
Interest
6.00%
Down Payment
20.00%
Mortgage Calculator
Monthly Mortgage Cost
$3,703
Monthly Charges
Total Monthly Payment
$4,043
Calculation based on:
Price:
$772,059
Charges:
* Additional charges may apply
Similar Listings

The MLS® mark and associated logos identify professional services rendered by REALTOR® members of CREA to effect the purchase, sale and lease of real estate as part of a cooperative selling system. Powered by REALTOR.ca. Copyright 2024 The Canadian Real Estate Association. All rights reserved. The trademarks REALTOR®, REALTORS® and the REALTOR® logo are controlled by CREA and identify real estate professionals who are members of CREA.
Last checked: May 4, 2024, 11:33 PM UTC
