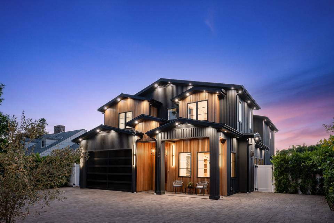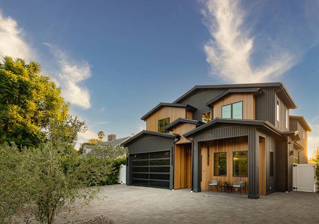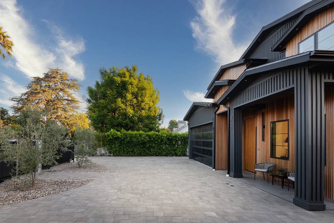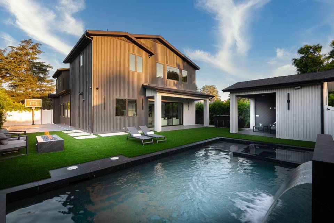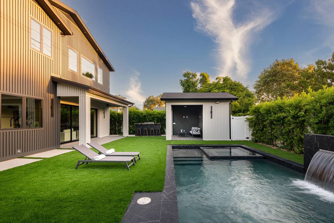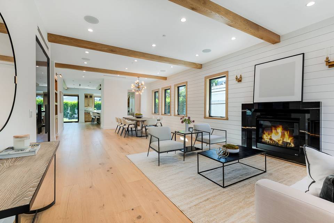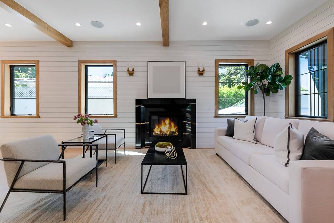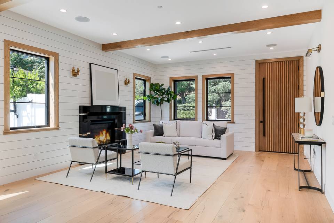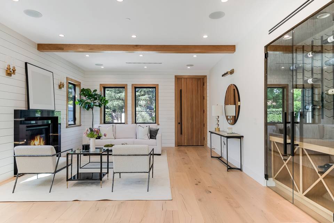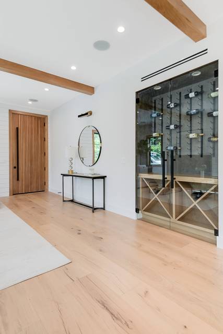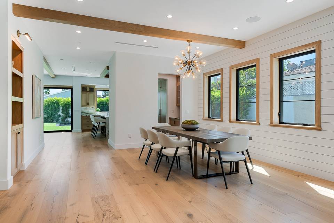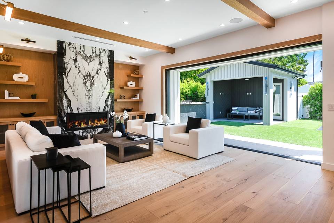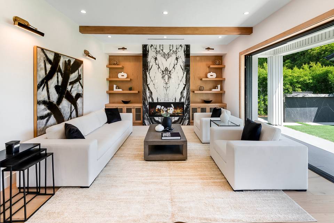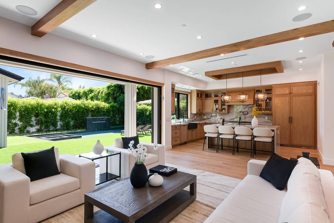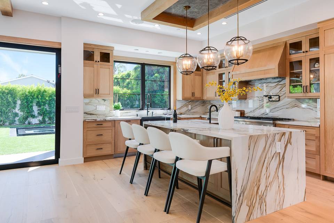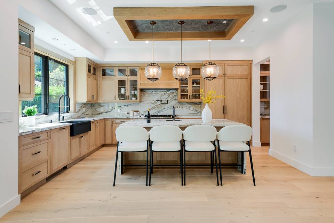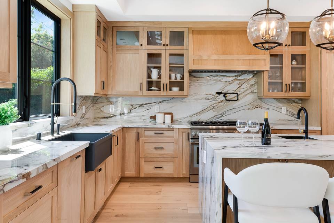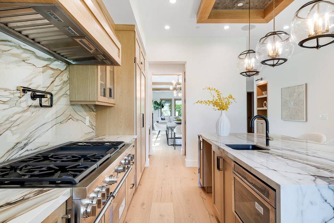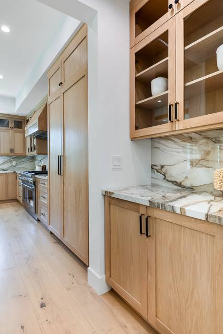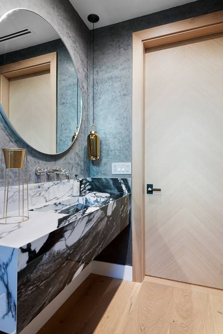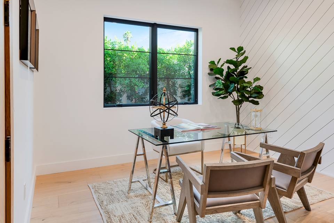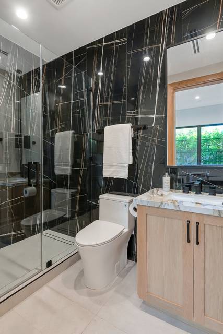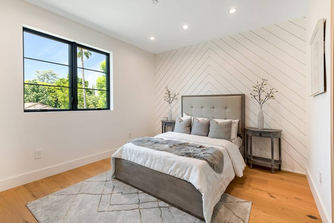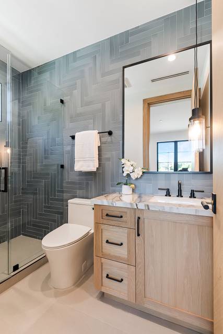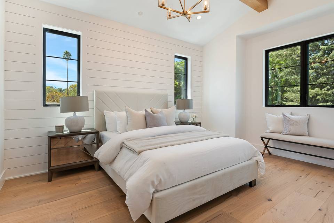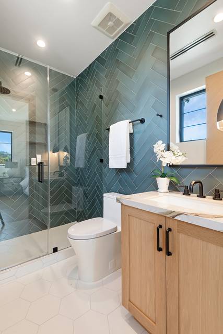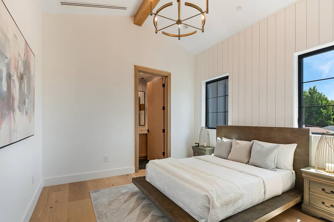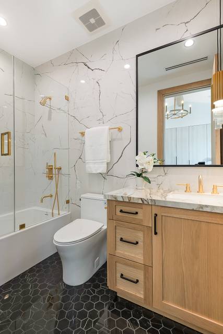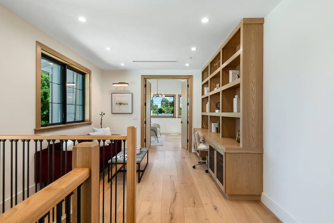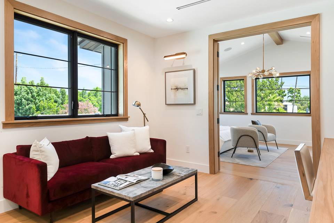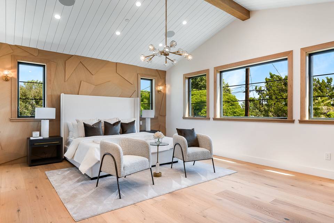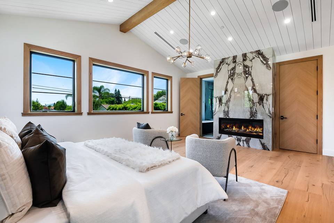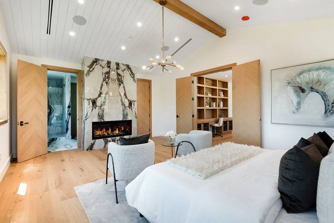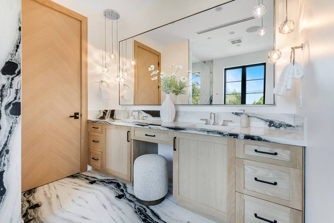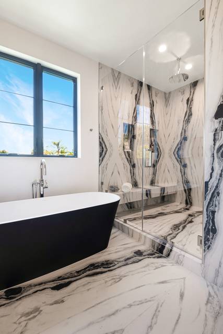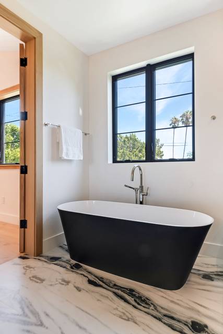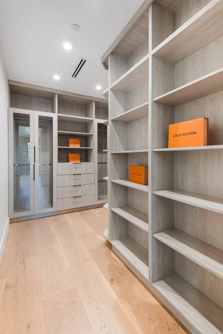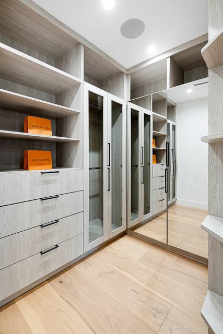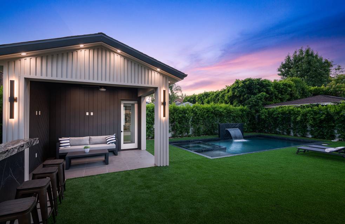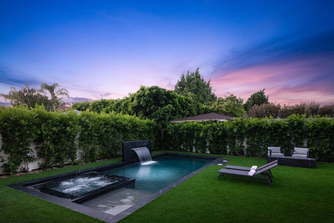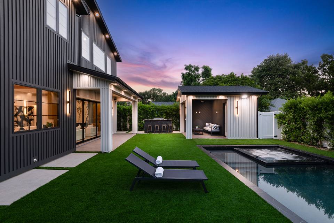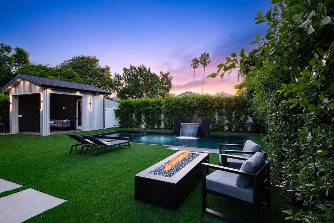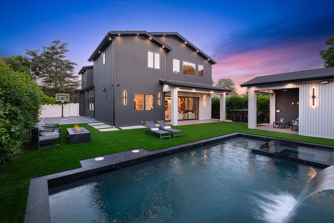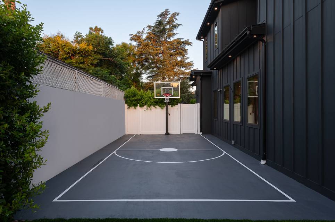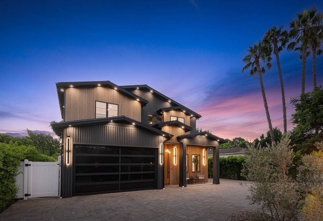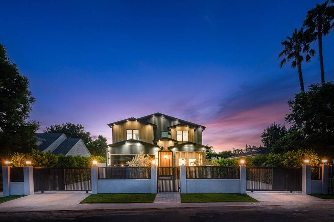

4730 Columbus Avenue
Sherman Oaks, CA 91403
sold
Last Listed Price
$3,425,000
Property Type
Single-Family
Beds
5
Full Baths
6
½ Baths
1
Property Description
Spectacular gated new construction modern farmhouse in prime Sherman Oaks. This property offers seamless luxury and sophistication, boasting five bedrooms and six-and-a-half bathrooms. The wood-clad exterior and expansive front yard with a circular driveway, along with an incredible wood-slatted front door, set the tone for all that awaits within. The inviting great room is highlighted by a fireplace and a beamed ceiling. The heart of the home is the stunning kitchen, featuring Thermador appliances, custom cabinetry, and accent pendant lighting that further enhances the luxurious feel of the space. Attached is the family room, a true haven complete with custom bookshelves, a fireplace with bookmatched slabs, and sliding pocket doors that open to the outdoor paradise. Outside, you'll find an entertainer's paradise showcasing a dining patio, PebbleTec pool/spa with a baja shelf and waterfall feature, built-in barbecue, cabana, and pool bathroom. Additionally, the half-court basketball area adds an element of fun and recreation. Climb an impressive stairwell featuring a wood-slatted accent wall and a dramatic light fixture. Upstairs, you'll discover the extraordinary primary suite, boasting a vaulted ceiling, wood accent wall, fireplace, and a walk-in closet with built-in cabinetry. The spa-like bathroom offers a soaking tub and a large shower. This smart home is equipped with a camera system, indoor and outdoor speakers, central vac system, and much more. With its unparalleled design, luxurious features, and prime location, this property is truly a rare find, offering the epitome of upscale living. Centrally located just minutes away from Ventura Boulevard, shops, restaurants, and entertainment.
Agent Information
Property Specifics
Property Type:
Single-Family
Estimated Sq. Foot:
3,905
Lot Size:
7,645 sq. ft.
Price per Sq. Foot:
$877
Building Stories:
N/A
MLS ID:
a0UUc000000twJVMAY
Amenities
Central
Fireplace
Parking Driveway
Parking Garage
Fireplace Master Bedroom
Automatic Gate
Pool
Pool Heated
Pool In Ground
Pool Waterfall
Parking
Parking On Street
Pool Private
Fireplace Family Room
Parking Permit/Decal
Views & Exposures
HillsMountainsPeek-a-booTrees/WoodsValley
Location & Transportation
Other Property Information
Summary
General Information
- Year Built: 1948
- Architectural Style: Traditional
Parking
- Total Parking Spaces: 1
- Parking Features: Parking Driveway, Parking Garage, Parking On Street, Parking Permit/Decal
Interior and Exterior Features
Interior Features
- Living Area: 3,905 sq. ft.
- Total Bedrooms: 5
- Full Bathrooms: 6
- Half Bathrooms: 1
- Fireplace: Fireplace Family Room, Fireplace Master Bedroom
- Total Fireplaces: 2
Exterior Features
- View: Hills, Mountains, Peek-A-Boo, Trees/Woods, Valley
- Security Features: Automatic Gate
Pool/Spa
- Pool Features: Pool, Pool Heated, Pool In Ground, Pool Private, Pool Waterfall
- Spa: Private
Structure
- Building Features: Natural Light, New Construction, Great Location, Cabana
Property Information
Lot Information
- Lot Size: 7,645 sq. ft.
Utilities
- Cooling: Central
- Heating: Central, Fireplace
Estimated Monthly Payments
Monthly Total
$16,428
Monthly Taxes
N/A
Interest
6.00%
Down Payment
20.00%
Mortgage Calculator
Monthly Mortgage Cost
$16,428
Monthly Charges
$0
Total Monthly Payment
$16,428
Calculation based on:
Price:
$3,425,000
Charges:
$0
* Additional charges may apply
Similar Listings
All information is deemed reliable but not guaranteed. Copyright 2024 The Agency. All rights reserved.
Last checked: Apr 30, 2024, 4:53 AM UTC
