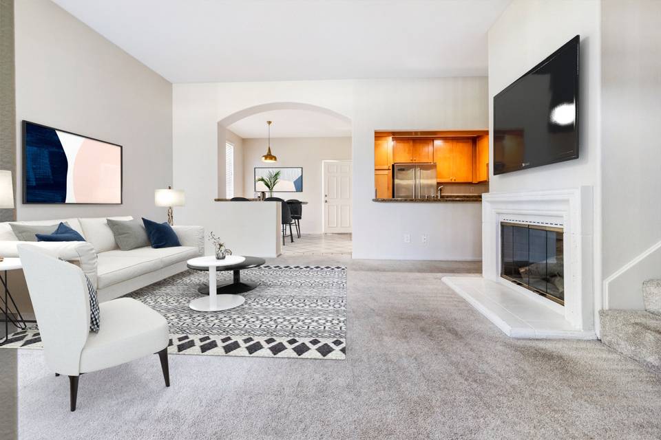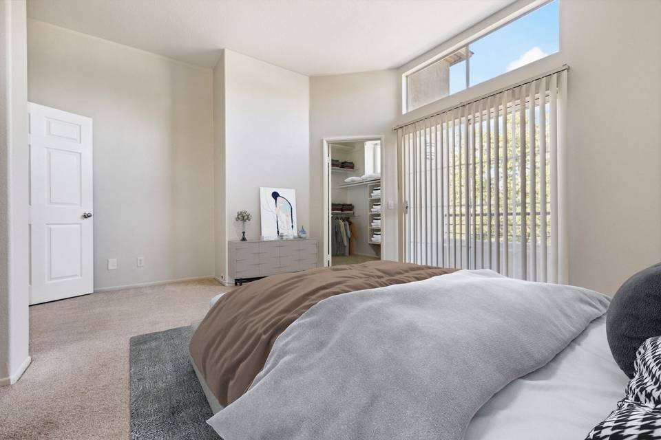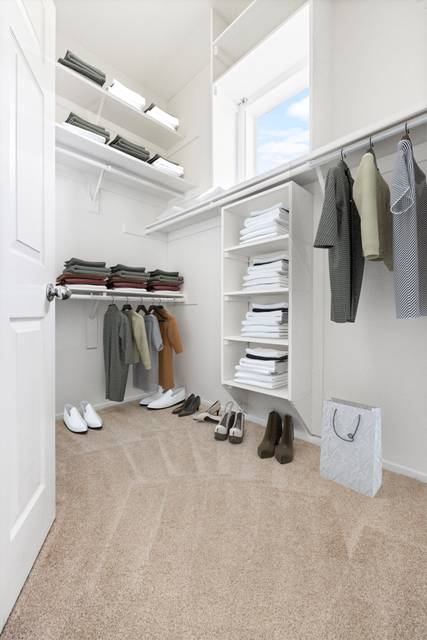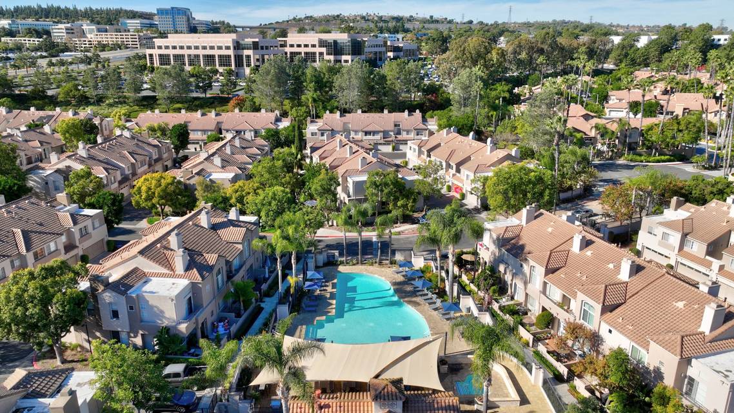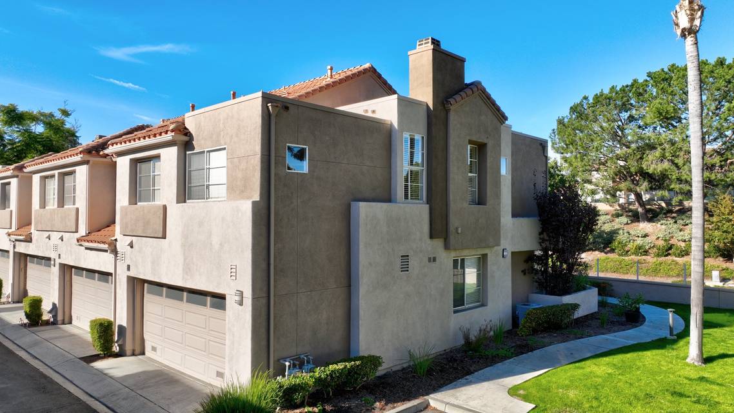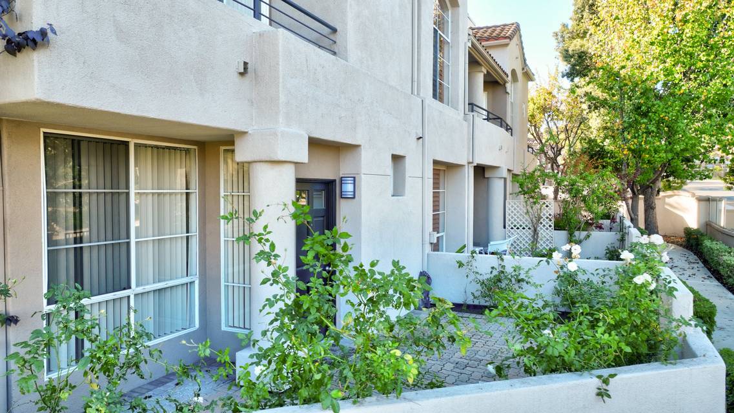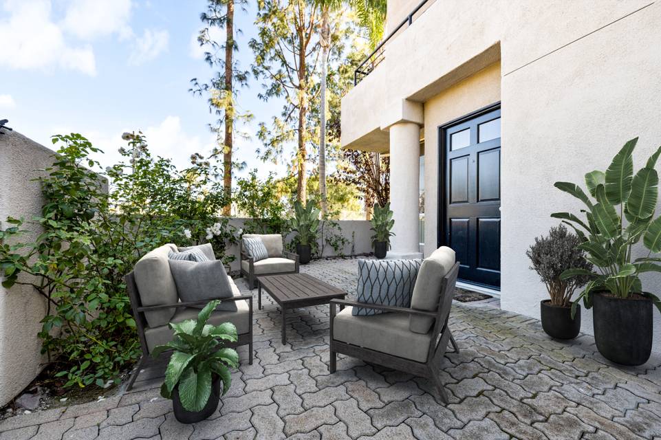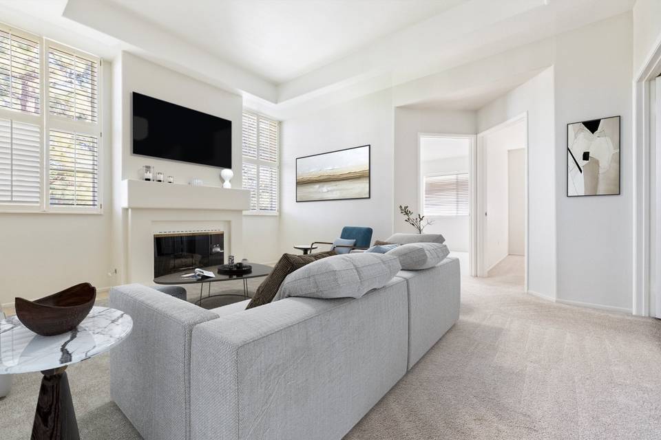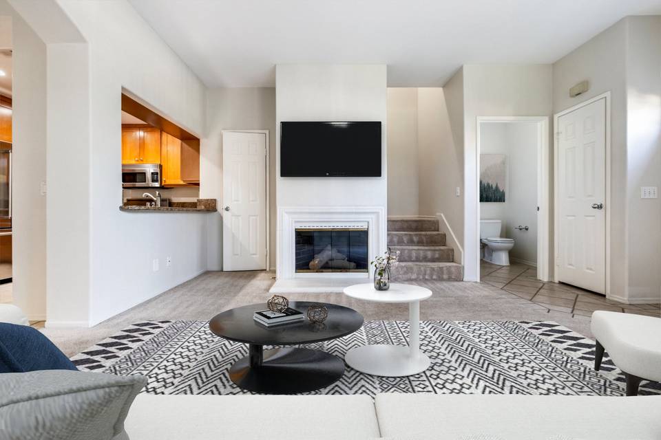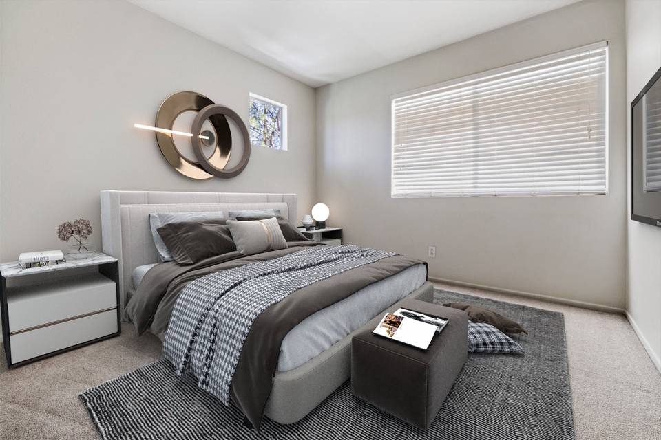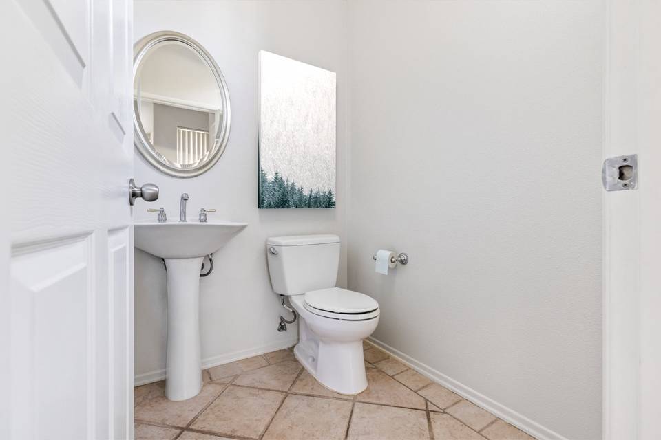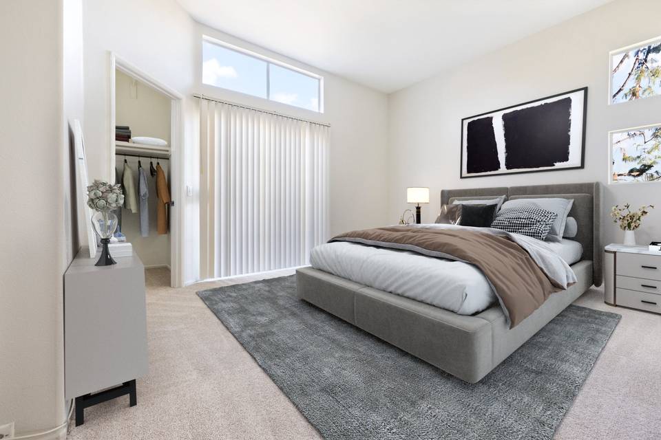

7 Windswept
Aliso Viejo, CA 92656
sold
Last Listed Price
$950,000
Property Type
Single-Family
Beds
3
Full Baths
2
½ Baths
1
Property Description
Indulge in the epitome of refined living with this exquisite end unit condo in the highly sought-after community of Windsong. Meticulously updated
and boasting the largest floor plan in the area, this residence radiates sophistication and comfort. Step into a world of culinary delight in the
gourmet kitchen, adorned with Viking appliances and opulent granite countertops. The kitchen seamlessly flows into the dining area and living
room, complete with a cozy fireplace, creating an ideal space for entertaining guests. Ascend to the second floor to discover a generous bonus
room, featuring a second fireplace for moments of relaxation and tranquility. The expansive master bedroom is a haven of luxury, adorned with
high ceilings, a walk-in closet, and a private balcony, providing a serene retreat. The convenience of a large two-car garage, equipped with ample
storage and washer/dryer hookups, offers direct access for effortless living. The Windsong Community invites you to indulge in its amenities,
including a resort-style pool and spa, lighted tennis courts, and a Tot Lot playground. Situated within a top-ranking school district and within
walking distance to shopping, restaurants, entertainment, and numerous parks, this home effortlessly blends luxury with convenience. Easy access to the 73 toll road adds another layer of accessibility to this already impressive residence. Liv
and boasting the largest floor plan in the area, this residence radiates sophistication and comfort. Step into a world of culinary delight in the
gourmet kitchen, adorned with Viking appliances and opulent granite countertops. The kitchen seamlessly flows into the dining area and living
room, complete with a cozy fireplace, creating an ideal space for entertaining guests. Ascend to the second floor to discover a generous bonus
room, featuring a second fireplace for moments of relaxation and tranquility. The expansive master bedroom is a haven of luxury, adorned with
high ceilings, a walk-in closet, and a private balcony, providing a serene retreat. The convenience of a large two-car garage, equipped with ample
storage and washer/dryer hookups, offers direct access for effortless living. The Windsong Community invites you to indulge in its amenities,
including a resort-style pool and spa, lighted tennis courts, and a Tot Lot playground. Situated within a top-ranking school district and within
walking distance to shopping, restaurants, entertainment, and numerous parks, this home effortlessly blends luxury with convenience. Easy access to the 73 toll road adds another layer of accessibility to this already impressive residence. Liv
Agent Information
Property Specifics
Property Type:
Single-Family
Estimated Sq. Foot:
1,499
Lot Size:
3,185 sq. ft.
Price per Sq. Foot:
$634
Building Stories:
N/A
MLS ID:
a0UUc000000QHreMAG
Amenities
Central
Fireplace
Parking Garage
Parking On Street
Fireplace Family Room
Pool Association Pool
Parking
Pool Community
Community Pool
Fireplace Bonus Room
Location & Transportation
Other Property Information
Summary
General Information
- Year Built: 1990
- Architectural Style: Traditional
Parking
- Total Parking Spaces: 2
- Parking Features: Parking Garage, Parking On Street
Interior and Exterior Features
Interior Features
- Living Area: 1,499 sq. ft.
- Total Bedrooms: 3
- Full Bathrooms: 2
- Half Bathrooms: 1
- Fireplace: Fireplace Bonus Room, Fireplace Family Room
- Total Fireplaces: 2
Exterior Features
- Exterior Features: Private, BBQ
- View: None
Pool/Spa
- Pool Features: Community Pool, Pool Association Pool, Pool Community
- Spa: Association Spa, Community
Structure
- Building Features: Cul-de-Sac, BBQ, HOA, Walk In Pantry
Property Information
Lot Information
- Lot Size: 3,185 sq. ft.
Utilities
- Cooling: Central
- Heating: Central, Fireplace
Community
- Community Features: Community Pool
Estimated Monthly Payments
Monthly Total
$4,557
Monthly Taxes
N/A
Interest
6.00%
Down Payment
20.00%
Mortgage Calculator
Monthly Mortgage Cost
$4,557
Monthly Charges
$0
Total Monthly Payment
$4,557
Calculation based on:
Price:
$950,000
Charges:
$0
* Additional charges may apply
Similar Listings
All information is deemed reliable but not guaranteed. Copyright 2024 The Agency. All rights reserved.
Last checked: May 19, 2024, 4:53 AM UTC
