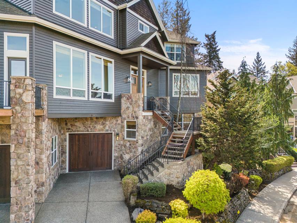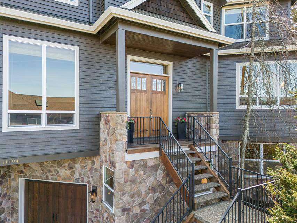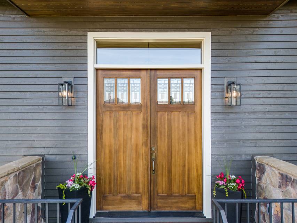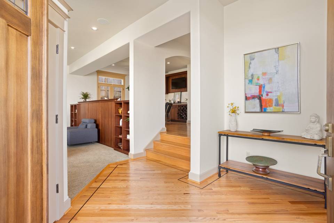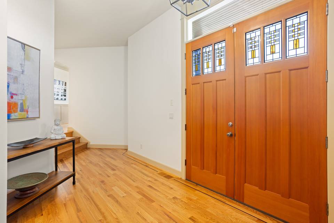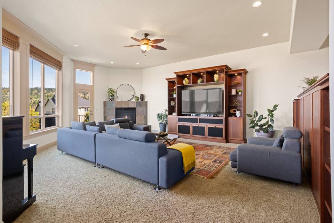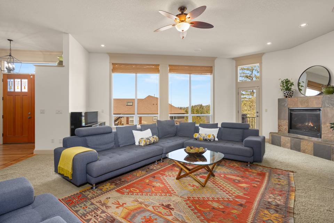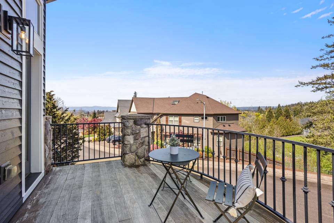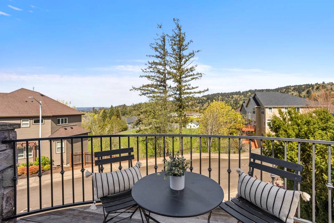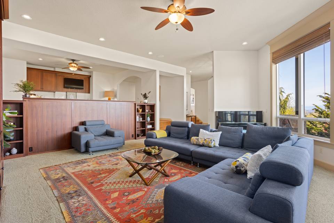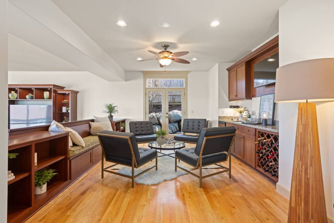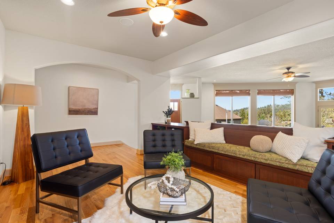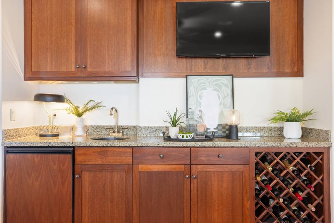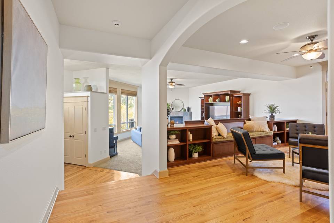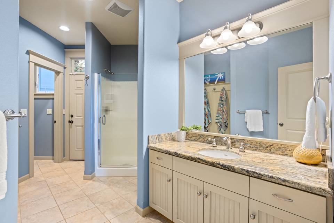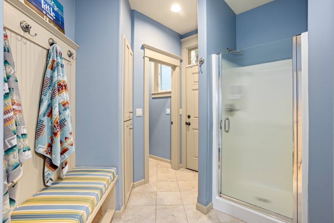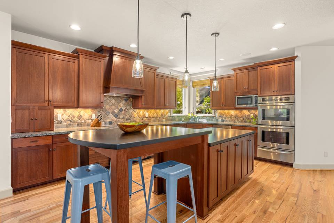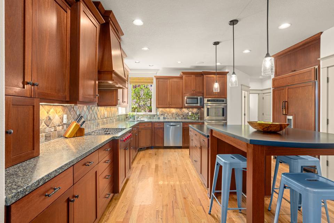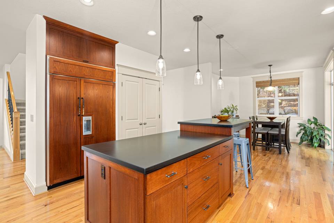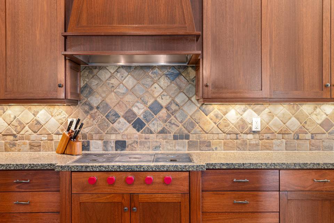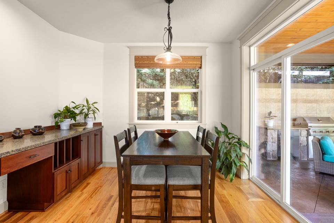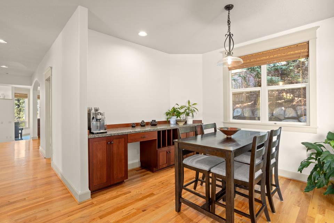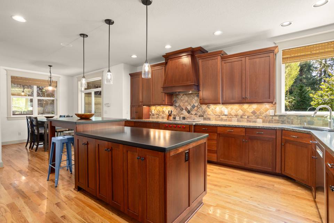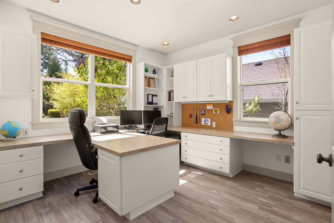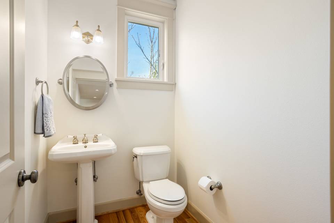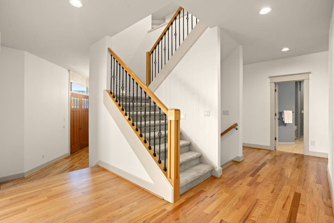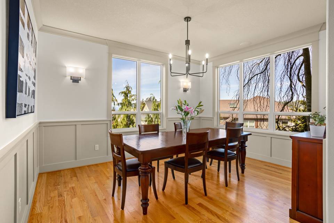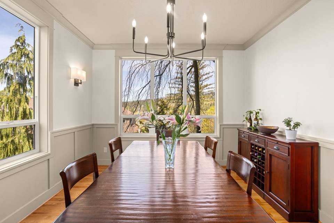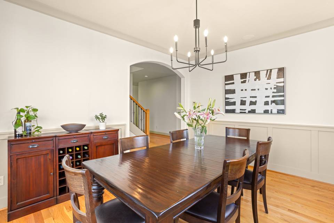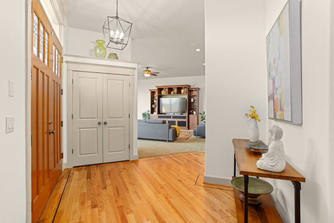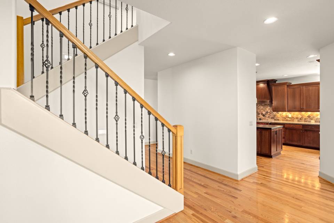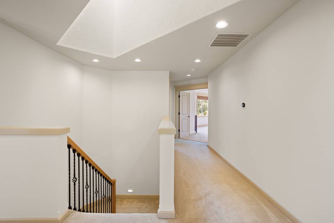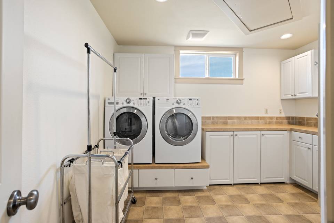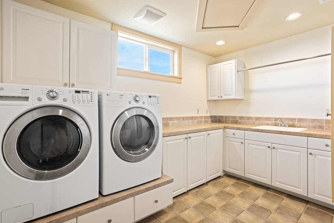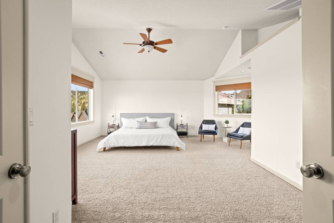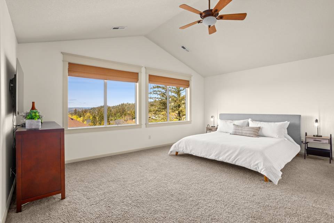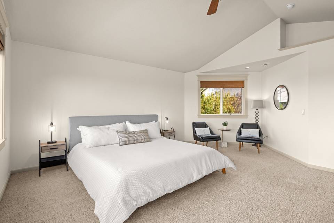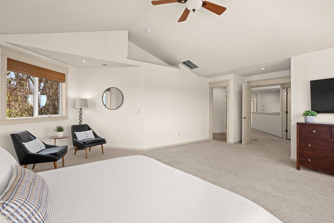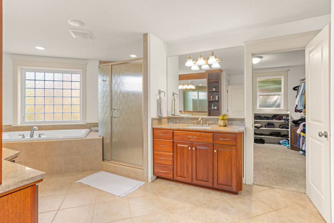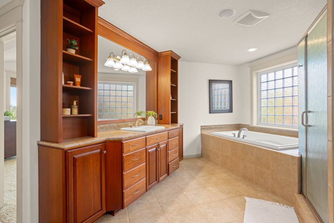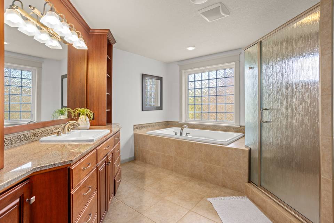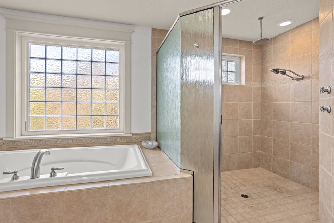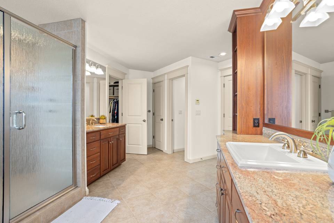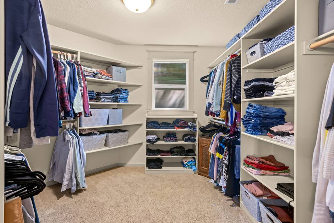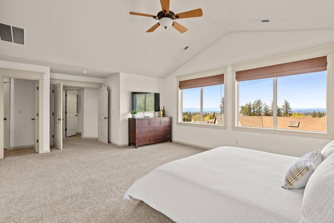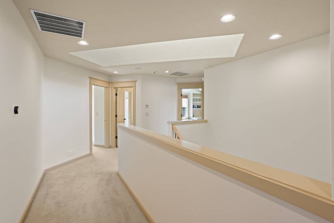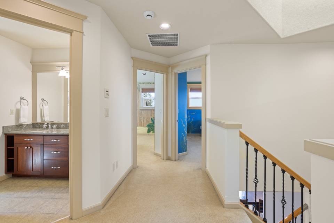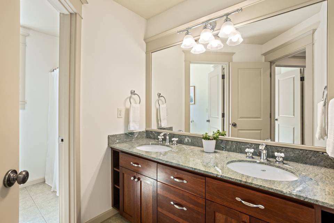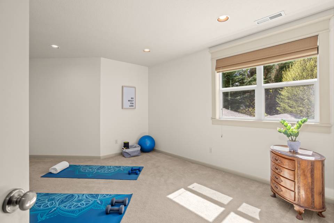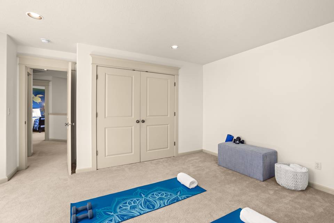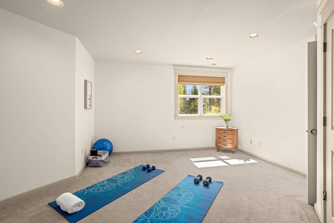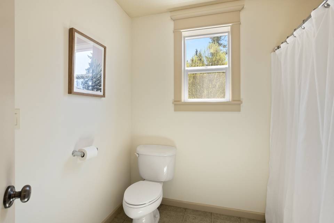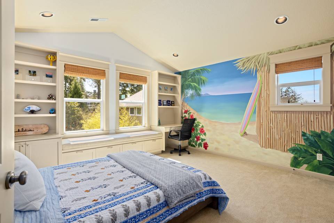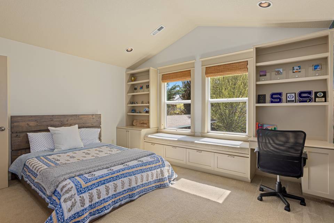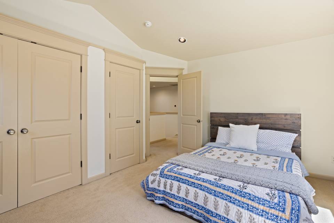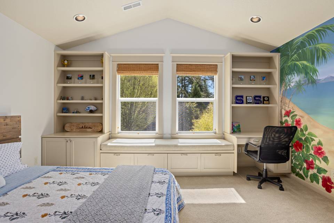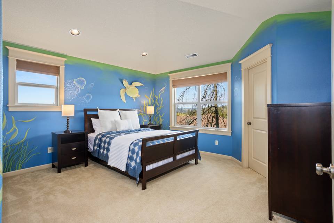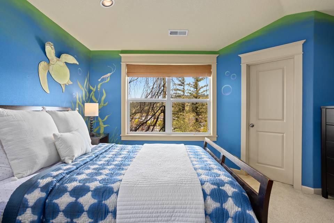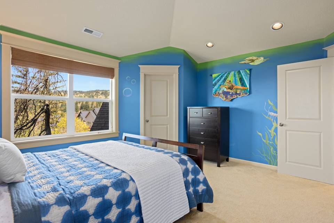

11094 Nw Malia Ln
Portland, OR 97229
in contract
Sale Price
$1,439,900
Property Type
Single-Family
Beds
5
Baths
4
Property Description
Bonny Slope Retreat! Over 4,700 Sq. Ft, 5 bedrooms + den + bonus, 4.5 bathrooms and incredible backyard with pool, spa, covered patio, built-in BBQ and Sport Court. This spacious home features high ceilings, hardwood floors, quality construction, surround sound and amazing sunset and valley views. Gourmet kitchen with oversized island, built-in refrigerator, double ovens, Wolf cooktop, pantry and nook leading to the backyard. Primary Suite retreat with double door entry, vaulted ceilings, views, double vanities, walk-in shower, soaking tub and walk-in closet. Stunning, private backyard features the covered patio with built-in BBQ, refrigerator, fireplace, pool house, Sport Court, expansive heated pool/spa with newer heater and cover, lush lawns and professional landscaping. Close proximity to Portland, Beaverton, Nike, Intel and the area's largest employers. Owned Solar Panels. Washington County - Bonny Slope, Tumwater, Sunset!
Agent Information
Property Specifics
Property Type:
Single-Family
Monthly Common Charges:
$19
Yearly Taxes:
$15,531
Estimated Sq. Foot:
4,784
Lot Size:
0.29 ac.
Price per Sq. Foot:
$301
Building Stories:
3
MLS ID:
24370823
Source Status:
Pending
Also Listed By:
connectagency: a0UXX00000000H22AI
Amenities
Ceiling Fan
Central Vacuum
Garage Door Opener
Granite
Hardwood Floors
High Ceilings
High Speed Internet
Laundry
Skylight(S)
Soaking Tub
Vaulted Ceiling(S)
Washer/Dryer
Garage On Main
Central Air
Driveway
Off Street
Crawl Space
Daylight
Finished
Gas
Wood Burning
Double Pane Windows
Vinyl Frames
Convection Oven
Cooktop
Dishwasher
Disposal
Double Oven
Gas Appliances
Island
Microwave
Pantry
Range Hood
Stainless Steel Appliance(S)
Wine Cooler
Basement
Parking
Fireplace
Location & Transportation
Other Property Information
Summary
General Information
- Year Built: 2005
- Architectural Style: Custom Style, Traditional
School
- Elementary School: Bonny Slope
- Middle or Junior School: Tumwater
- High School: Sunset
- MLS Area Major: _149
Parking
- Total Parking Spaces: 3
- Parking Features: Driveway, Off Street
- Garage: Yes
- Garage Spaces: 3
HOA
- Association Fee: $225.00; Annually
Interior and Exterior Features
Interior Features
- Interior Features: Ceiling Fan, Central Vacuum, Garage Door Opener, Granite, Hardwood Floors, High Ceilings, High Speed Internet, Laundry, Skylight(s), Soaking Tub, Vaulted Ceiling(s), Washer/Dryer
- Living Area: 4,784 sq. ft.
- Total Bedrooms: 5
- Total Bathrooms: 5
- Full Bathrooms: 4
- Partial Bathrooms: 1
- Fireplace: Gas, Wood Burning
- Total Fireplaces: 1
- Appliances: Built-in Oven, Built-in Refrigerator, Convection Oven, Cooktop, Dishwasher, Disposal, Double Oven, Gas Appliances, Granite, Island, Microwave, Pantry, Range Hood, Stainless Steel Appliance(s), Wine Cooler
Exterior Features
- Exterior Features: Athletic Court, Basketball Court, Built-in Barbecue, Built-in Hot Tub, Covered Patio, Deck, Fenced, Gas Hookup, InGroundPool, Outdoor Fireplace, Patio, Porch, Spa, Sprinkler, Yard
- Roof: Composition
- Window Features: Double Pane Windows, Vinyl Frames
Structure
- Building Area: 4,784
- Stories: 3
- Property Condition: Resale
- Accessibility Features: Garage on Main
- Foundation Details: Concrete Perimeter
- Basement: Crawl Space, Daylight, Finished
Property Information
Lot Information
- Lot Features: Private, Seasonal
- Lot Size: 0.29 ac.
- Road Surface Type: Paved
Utilities
- Cooling: Central Air
- Heating: Forced Air - 90%
- Water Source: Public Water
- Sewer: Public Sewer
Estimated Monthly Payments
Monthly Total
$8,219
Monthly Charges
$19
Monthly Taxes
$1,294
Interest
6.00%
Down Payment
20.00%
Mortgage Calculator
Monthly Mortgage Cost
$6,906
Monthly Charges
$1,313
Total Monthly Payment
$8,219
Calculation based on:
Price:
$1,439,900
Charges:
$1,313
* Additional charges may apply
Similar Listings

All information provided is deemed reliable but is not guaranteed and should be independently verified. The content relating to real estate for sale on this web site comes in part from the IDX program of the RMLS of Portland Oregon. Real estate listings held by brokerage firms other than The Agency are marked with the RMLS logo and detailed information about these properties includes the names of the listing brokers. Copyright © 2024 RMLS, Portland, Oregon.
Last checked: May 17, 2024, 12:05 AM UTC
