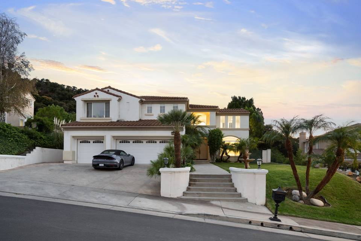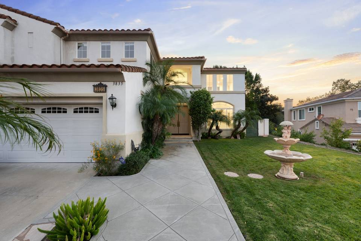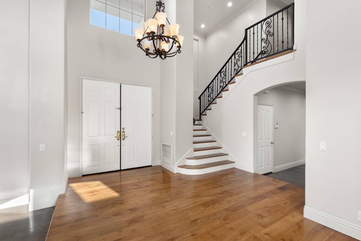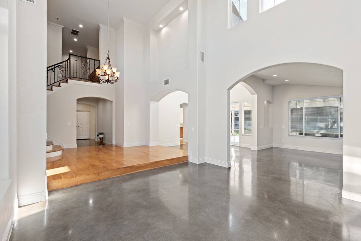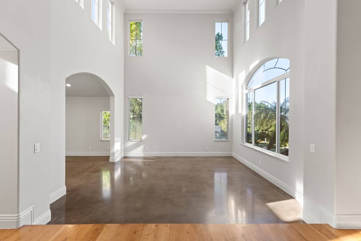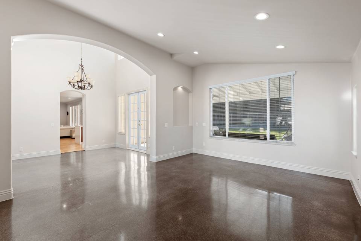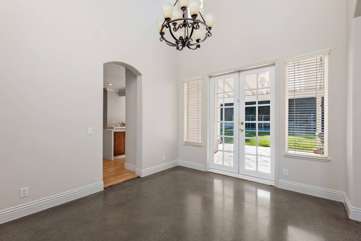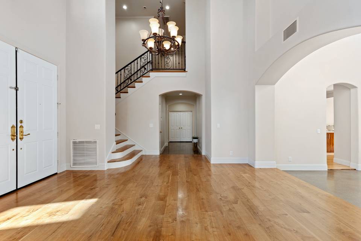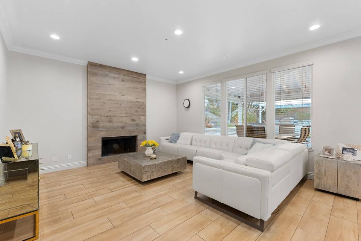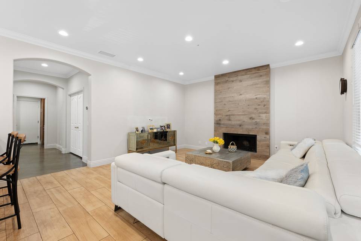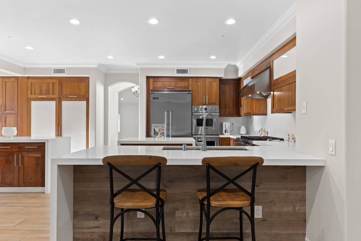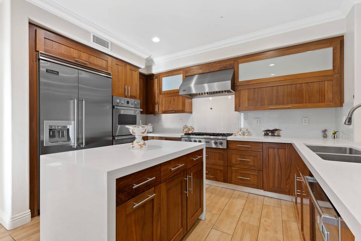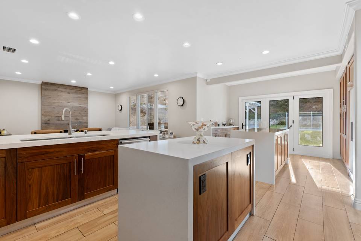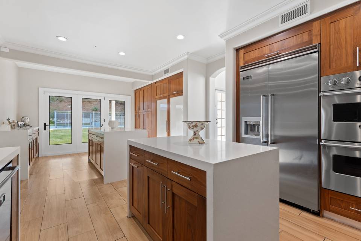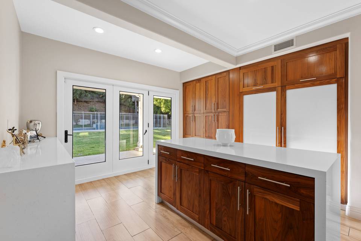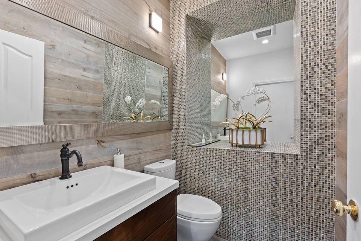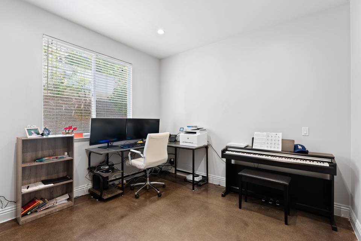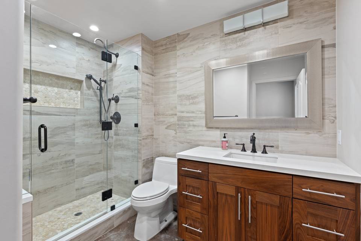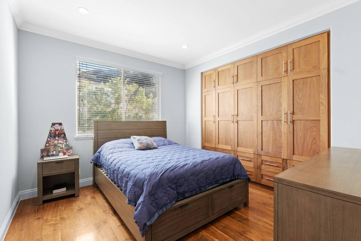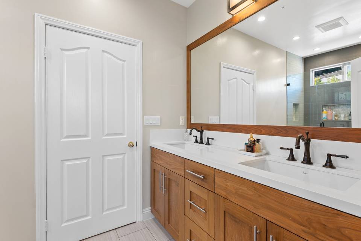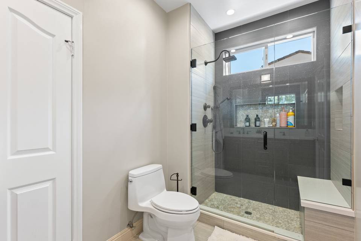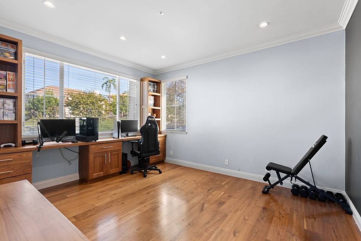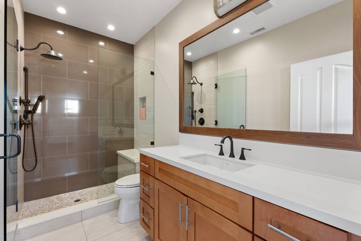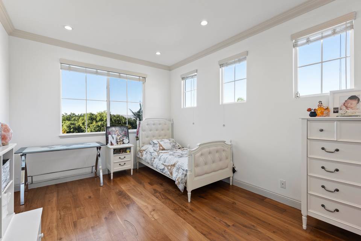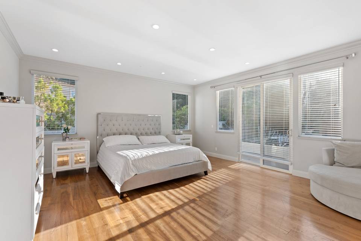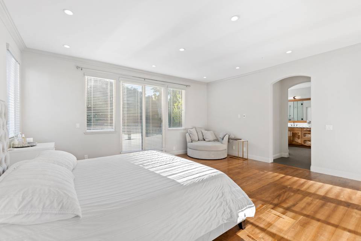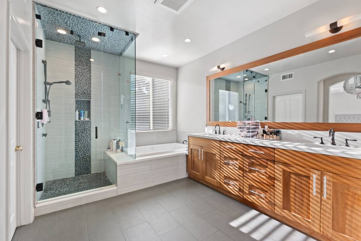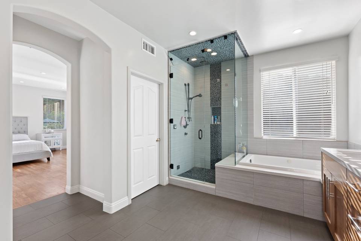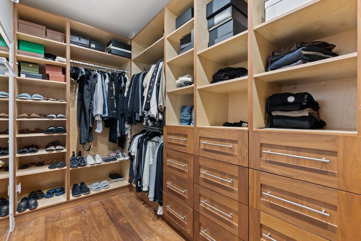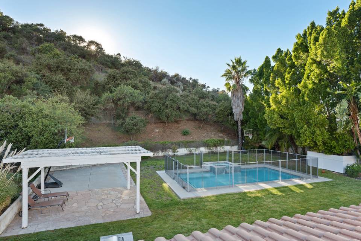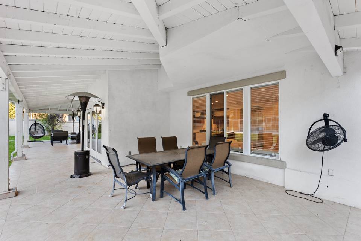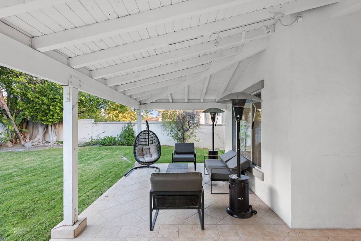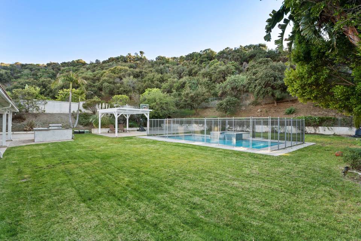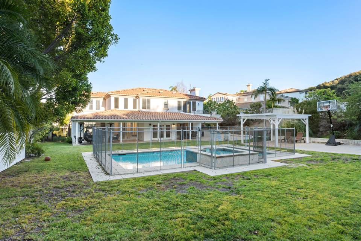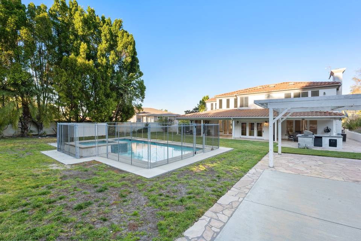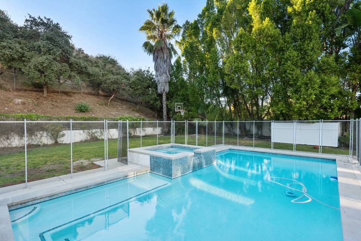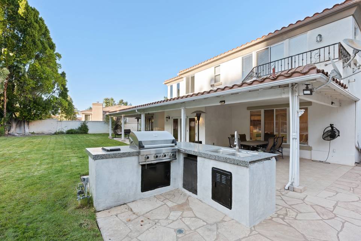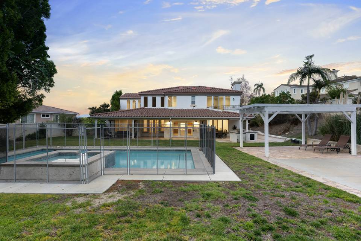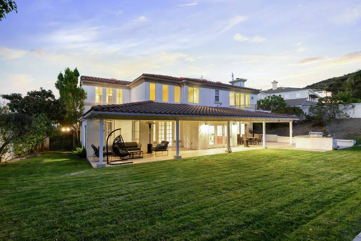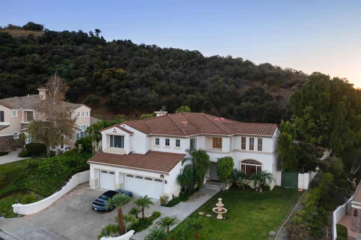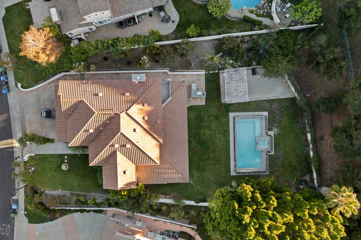

3835 Rock Hampton Drive
Tarzana, CA 91356Rental Price
$14,000
Property Type
Single-Family
Beds
5
Full Baths
4
¾ Baths
1
Property Description
Introducing an exquisite five-bedroom, four-and-a-half-bath residence in the coveted guard-gated Silverhawk Ridge community. Boasting approximately 3,700 square feet of living space on a sprawling 19,000-square-foot flat parcel, this property offers one of the most picturesque and sought-after locations in the neighborhood. As you step through the double doors, you'll be welcomed by a designer's masterpiece, featuring flowing stone floors and soaring cathedral ceilings. The elegant living room and formal dining room set the stage for gracious gatherings. The gourmet granite kitchen is a culinary haven with garden views, top-of-the-line appliances, and custom cabinetry, inspiring your culinary creativity. This home seamlessly blends functionality and versatility, offering a family room with a cozy fireplace and a separate maid's unit. The crown jewel is the magnificent great room/den, transitioning seamlessly to a vast covered pavilion area, leading to a massive backyard paradise. The primary suite is an opulent retreat, completing this entertainer's dream home. The outdoor oasis features a sparkling pool, a spacious patio for al fresco dining and lounging, a built-in BBQ area for entertaining, and mature trees providing shade and privacy. With a seamless blend of elegance and comfort, this home offers an unparalleled lifestyle. Nestled in a desirable neighborhood, near Ventura Corridor, El Caballero, and Braemar Country Clubs. Local riding, hiking, and biking trails, like Caballero Canyon and Marvin Braude Mulholland Gateway Park. Make this unique residence your own and experience the epitome of luxury living today.
Agent Information

Director, Estates Division
(818) 850-1458
gina.michelle@theagencyre.com
License: California DRE #01503003
The Agency

Director, Estates Division
(818) 900-4259
george.oz@theagencyre.com
License: California DRE #01948763
The Agency
Property Specifics
Property Type:
Single-Family
Estimated Sq. Foot:
3,683
Lot Size:
0.43 ac.
Price per Sq. Foot:
$46
Building Stories:
N/A
MLS ID:
CRSR24073428
Source Status:
Active
Also Listed By:
connectagency: a0UUc000001LrghMAC-r, California Regional MLS: SR24073428
Amenities
Stone Counters
Kitchen Island
Den
Dining Area
Family Room
Kitchen/Family Combo
Office
Central
Fireplace(S)
Central Air
Parking Attached
Parking On Street
Floor Tile
Floor Wood
Dryer
Laundry Room
Washer
In Unit
High Ceiling
Library Or Den
Pool In Ground
Pool Fenced
Dishwasher
Double Oven
Gas Range
Refrigerator
Parking
Attached Garage
Fireplace
Views & Exposures
View HillsView PanoramicView Trees/Woods
Location & Transportation
Terms
Security Deposit: N/AMin Lease Term: N/AMax Lease Term: N/A
Other Property Information
Summary
General Information
- Year Built: 1995
- Architectural Style: Traditional
School
- High School District: Los Angeles Unified
Parking
- Total Parking Spaces: 3
- Parking Features: Parking Attached, Parking On Street
- Garage: Yes
- Attached Garage: Yes
- Garage Spaces: 3
HOA
- Association Name: 0
Interior and Exterior Features
Interior Features
- Interior Features: Stone Counters, Kitchen Island, Den, Dining Area, Family Room, Kitchen/Family Combo, Office
- Living Area: 3,683
- Total Bedrooms: 5
- Total Bathrooms: 5
- Full Bathrooms: 4
- Three-Quarter Bathrooms: 1
- Fireplace: Family Room
- Flooring: Floor Tile, Floor Wood
- Appliances: Dishwasher, Double Oven, Gas Range, Refrigerator, Dryer
- Laundry Features: Dryer, Laundry Room, Washer, In Unit
Exterior Features
- Exterior Features: Back Yard, Front Yard, Yard Space
- View: View Hills, View Panoramic, View Trees/Woods
Pool/Spa
- Pool Private: Yes
- Pool Features: Pool In Ground, Pool Fenced
Structure
- Stories: 2
Property Information
Lot Information
- Zoning: LARA
- Lot Features: Back Yard
- Lots: 1
- Buildings: 1
- Lot Size: 0.43 ac.
Utilities
- Utilities: Other Water/Sewer, Cable Available, Natural Gas Available
- Cooling: Central Air
- Heating: Central, Fireplace(s)
- Water Source: Water Source Public
- Sewer: Sewer Public Sewer
Similar Listings

Listing information provided by the Bay East Association of REALTORS® MLS and the Contra Costa Association of REALTORS®. All information is deemed reliable but not guaranteed. Copyright 2024 Bay East Association of REALTORS® and Contra Costa Association of REALTORS®. All rights reserved.
Last checked: May 6, 2024, 12:11 AM UTC
